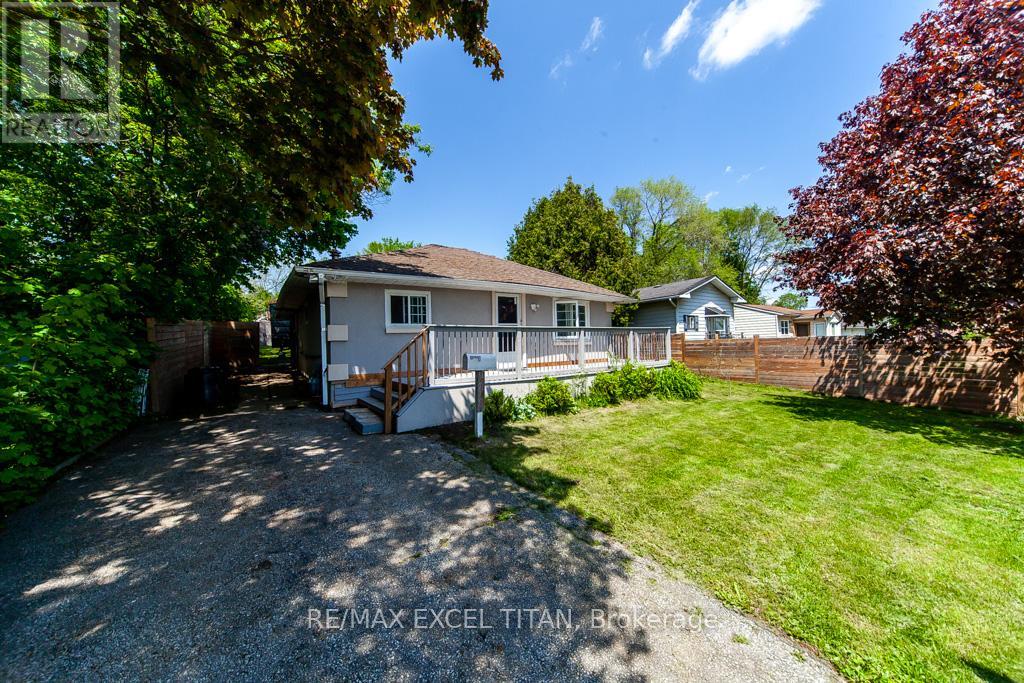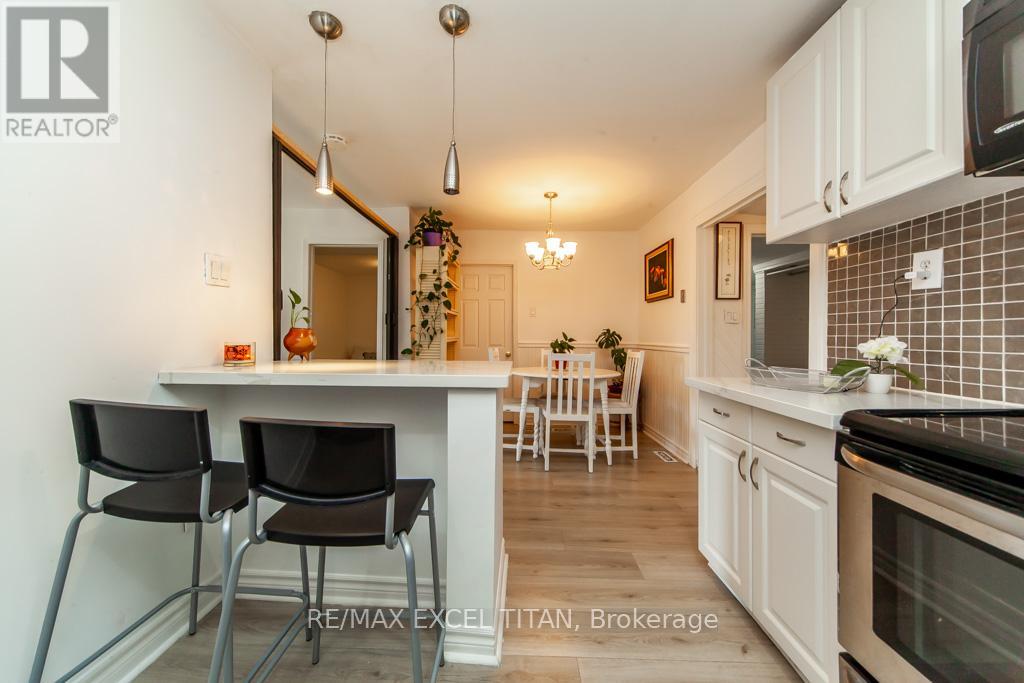A - 278 Pasadena Drive Georgina, Ontario L4P 2Y9
$1,200 Monthly
A Private Bedroom with its own outdoor access. Two Rooms are available for Rent and Both Can Be Rented under One Lease. If two rooms monthly is $2200. 2 Parking Spaces Available Per Room Included in Rent. Each Room has its own Separate Private Outdoor Access. Shared Use of Kitchen, Laundry, Bathroom, Dining Room. Home on a Large Lot With Access to Two Streets. Entrances to Rooms are located on the back street. Kitchen and Bathroom Sink with Quartz Countertops and Recent Renovations in Exterior and Interior. Fully Furnished. Beautiful nature all around and a short walkto Lake Simcoe. Just 5 minutes drive to the 404. Tenant Responsible for 1/4 of utilities if renting1 Room Or 1/2 of utilities if renting 2 Rooms (Units A and B). **** EXTRAS **** Bed, Closet, Chair, Side tables included in Room. Shared use of: S/S Appliances: Fridge & Stove, Over the Stove Microwave with Vent, Washer And Dryer. (id:24801)
Property Details
| MLS® Number | N9256099 |
| Property Type | Single Family |
| Community Name | Keswick South |
| Features | Carpet Free |
| ParkingSpaceTotal | 2 |
Building
| BathroomTotal | 1 |
| BedroomsAboveGround | 1 |
| BedroomsTotal | 1 |
| ArchitecturalStyle | Bungalow |
| BasementType | Crawl Space |
| ConstructionStyleAttachment | Detached |
| ExteriorFinish | Stucco |
| FlooringType | Laminate |
| FoundationType | Concrete |
| HeatingFuel | Natural Gas |
| HeatingType | Forced Air |
| StoriesTotal | 1 |
| Type | House |
| UtilityWater | Municipal Water |
Land
| Acreage | No |
| Sewer | Sanitary Sewer |
Rooms
| Level | Type | Length | Width | Dimensions |
|---|---|---|---|---|
| Main Level | Bedroom | 4.43 m | 4.73 m | 4.43 m x 4.73 m |
| Main Level | Dining Room | 2.75 m | 2.75 m | 2.75 m x 2.75 m |
| Main Level | Kitchen | 3.05 m | 2.6 m | 3.05 m x 2.6 m |
| Main Level | Laundry Room | 2.75 m | 2.44 m | 2.75 m x 2.44 m |
| Main Level | Bathroom | 2.75 m | 2.14 m | 2.75 m x 2.14 m |
Utilities
| Sewer | Available |
Interested?
Contact us for more information
Ann B. Legaspi
Salesperson
1739 Bayview Ave Unit 102
Toronto, Ontario M4G 3C1

































