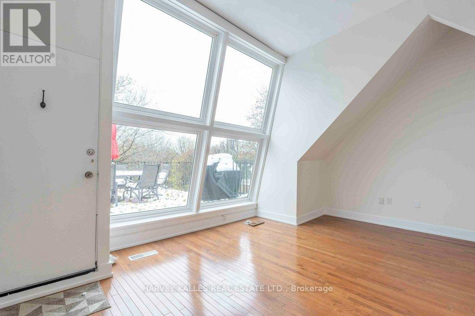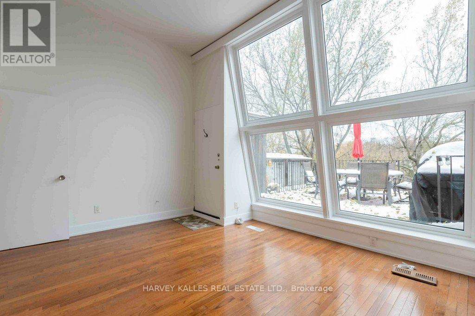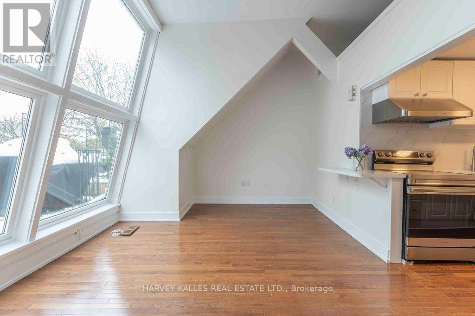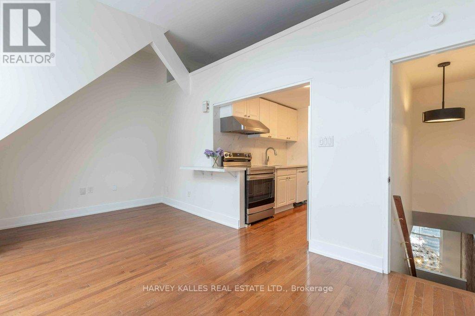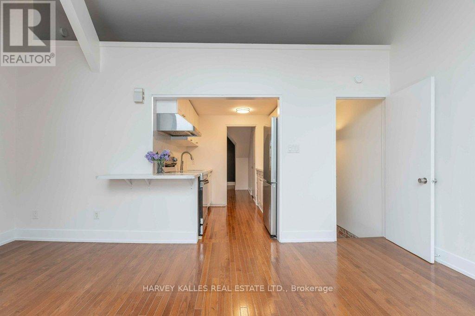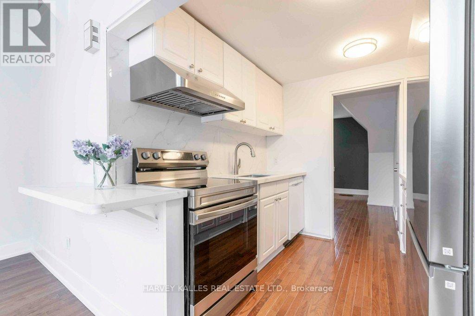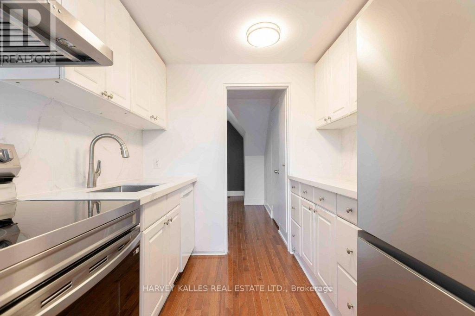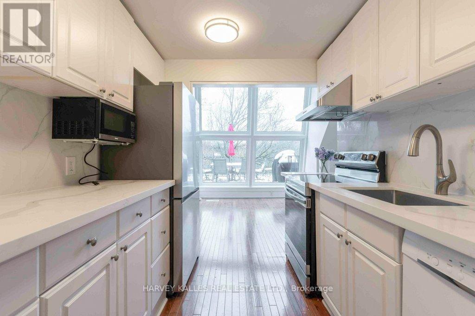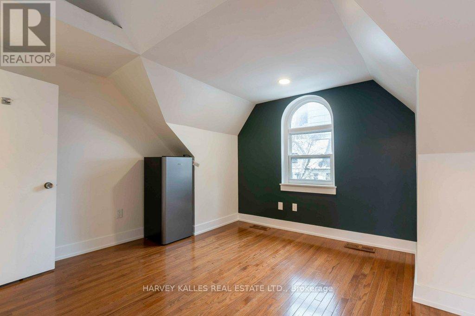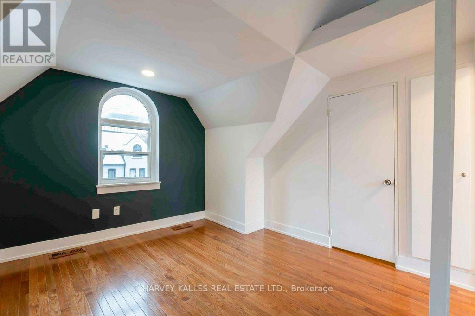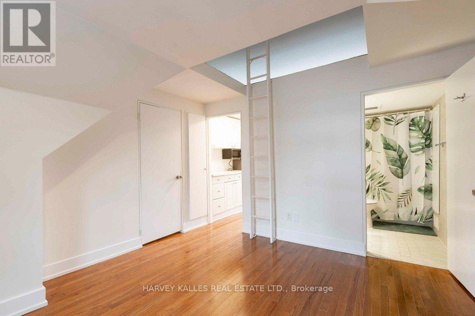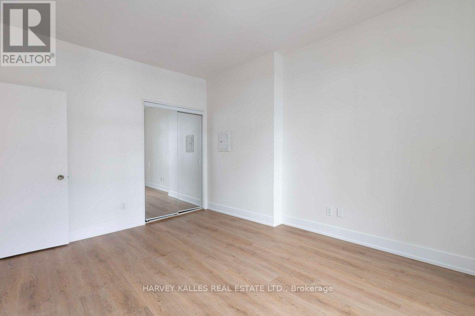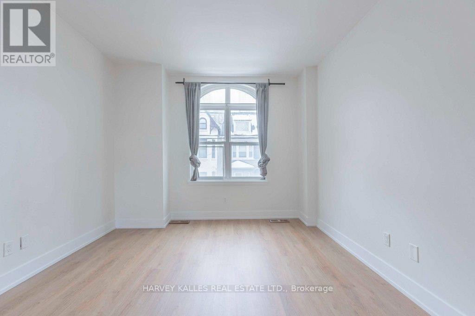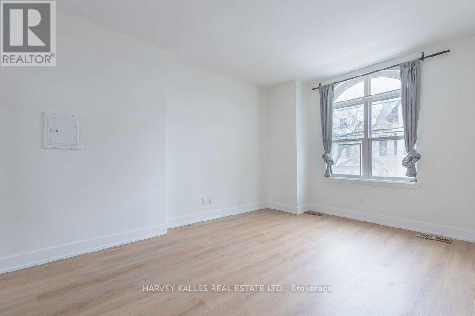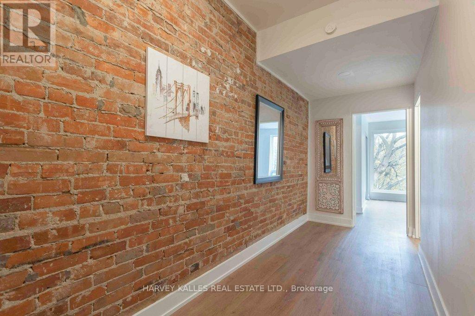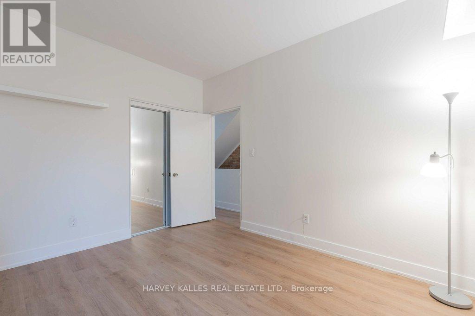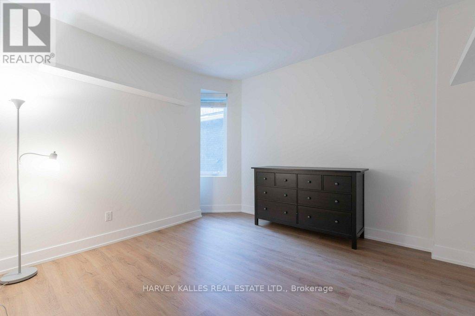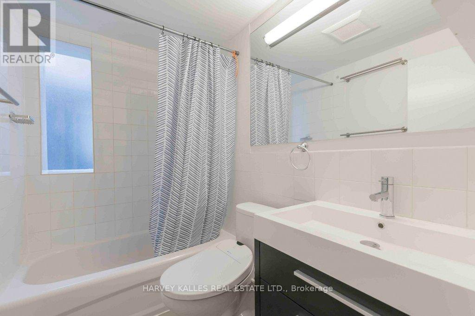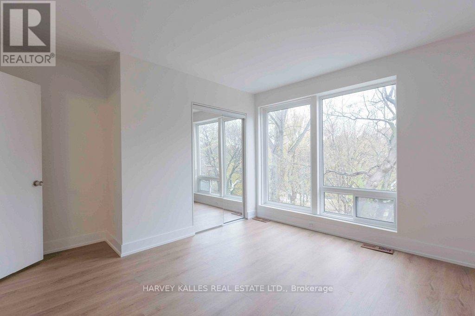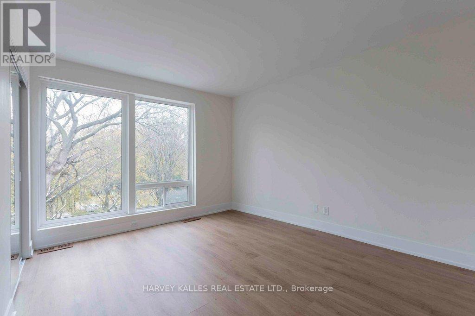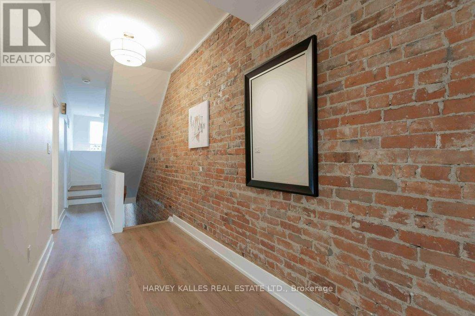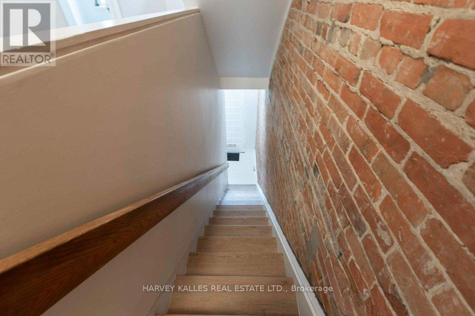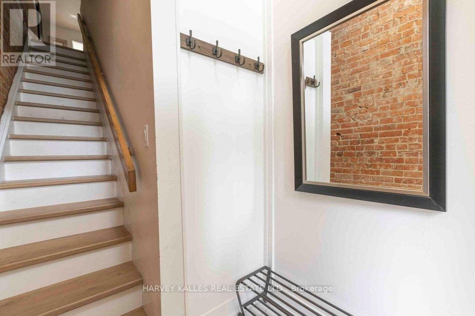A - 148 Collier Street Toronto, Ontario M4W 1M3
$4,200 Monthly
Bright & Spacious Upper Two-Storey 3-Bedroom Apartment Overlooking the Rosedale Ravine. Beautifully updated apartment featuring large windows, vaulted ceilings, and an exposed brick wall adding warmth and character.entire unit freshly painted, brand new vinyl flooring, updated kitchen with quartz countertops, brand new stainless steel fridge and stove/oven and microwave, Includes private laundry and a walkout to a third-floor deck with stunning ravine views. Steps to luxury shopping, fine dining, the Toronto Public Library, downtown core, ravines, and scenic trails. Underground parking available (id:24801)
Property Details
| MLS® Number | C12542640 |
| Property Type | Multi-family |
| Community Name | Rosedale-Moore Park |
| Features | Atrium/sunroom |
Building
| Bathroom Total | 2 |
| Bedrooms Above Ground | 3 |
| Bedrooms Total | 3 |
| Age | 100+ Years |
| Appliances | Dishwasher, Dryer, Hood Fan, Microwave, Stove, Washer, Refrigerator |
| Basement Type | None |
| Cooling Type | Central Air Conditioning |
| Exterior Finish | Brick |
| Heating Fuel | Natural Gas |
| Heating Type | Forced Air |
| Stories Total | 2 |
| Size Interior | 1,100 - 1,500 Ft2 |
| Type | Duplex |
| Utility Water | Municipal Water |
Parking
| No Garage |
Land
| Acreage | No |
| Sewer | Sanitary Sewer |
Rooms
| Level | Type | Length | Width | Dimensions |
|---|---|---|---|---|
| Second Level | Bedroom | 3.99 m | 3.87 m | 3.99 m x 3.87 m |
| Second Level | Bedroom | 3.42 m | 4.04 m | 3.42 m x 4.04 m |
| Second Level | Bedroom | 4.67 m | 3.42 m | 4.67 m x 3.42 m |
| Third Level | Family Room | 3.54 m | 3.65 m | 3.54 m x 3.65 m |
| Third Level | Kitchen | 2.36 m | 2.36 m | 2.36 m x 2.36 m |
| Third Level | Living Room | 3.39 m | 5.18 m | 3.39 m x 5.18 m |
Contact Us
Contact us for more information
Nigel Smith Wain
Broker
www.nigelwain.com/
2145 Avenue Road
Toronto, Ontario M5M 4B2
(416) 441-2888
www.harveykalles.com/


