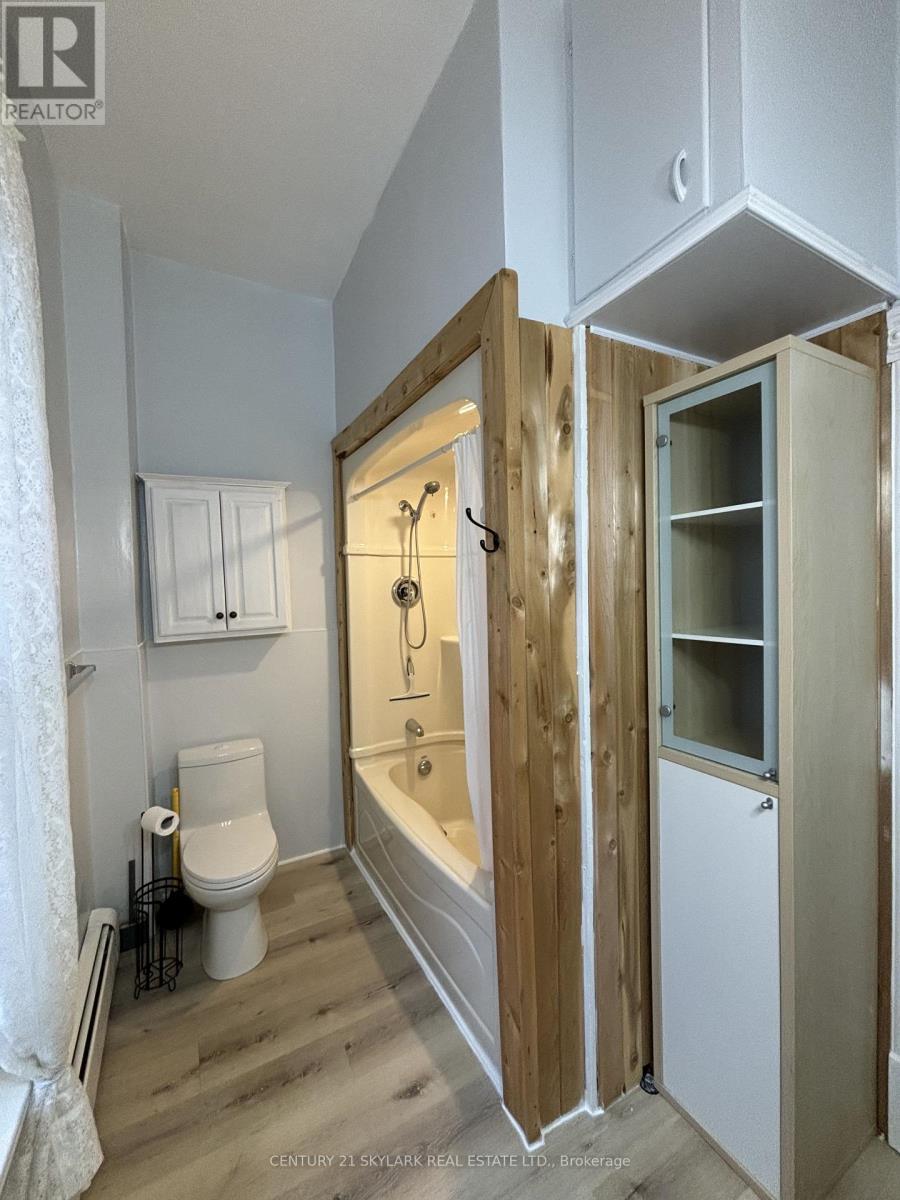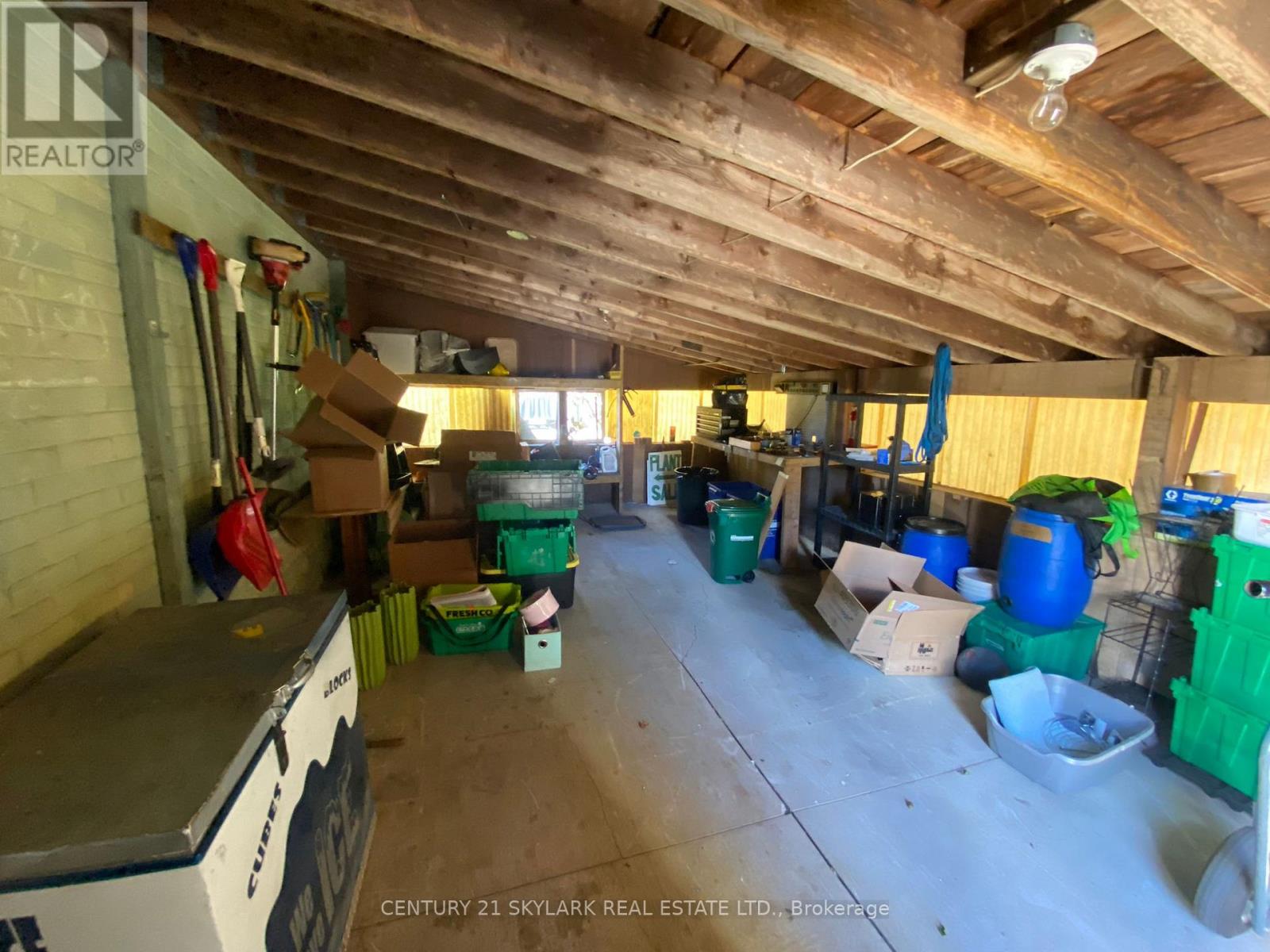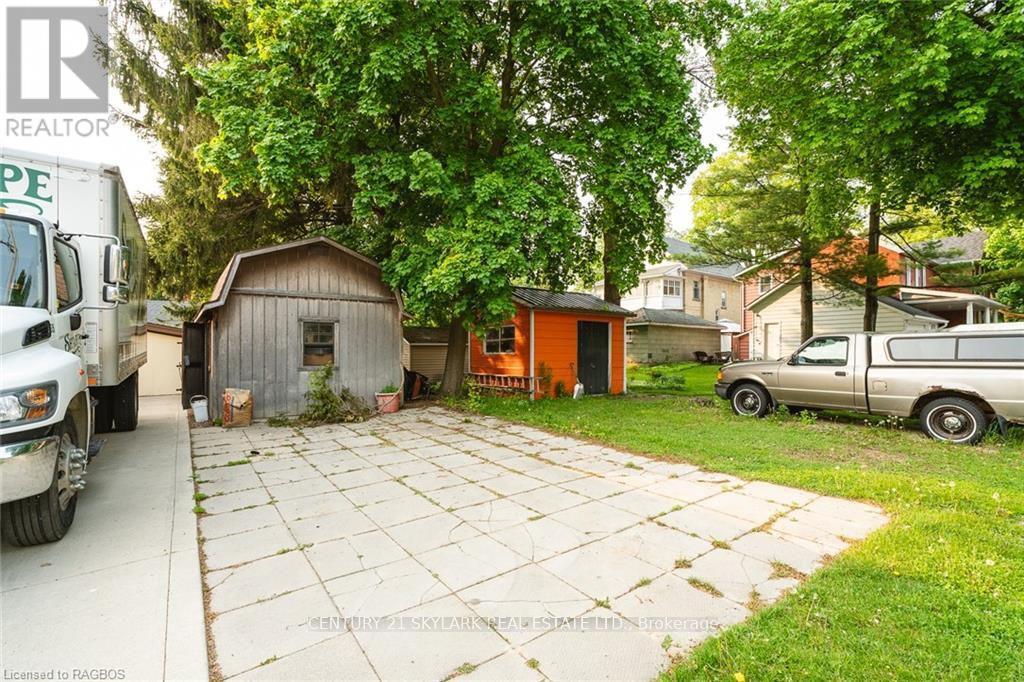A - 133 John Street S Minto, Ontario N0G 1Z0
$2,600 Monthly
Lovely 1882 bricked home, full of character, currently a legal duplex. Unit A is available for lease featuring ~1600 sq ft, high ceilings, living room with original wood flooring, eat-in kitchen with double kitchen sink and window overlooking sun room, master bedroom with bay window, walk- up attic, second bedroom over sun room with lots of windows, bathroom on main floor and upstairs, unfinished basement with several windows, cement driveway, shed and workshop which was formally a carport. Viessman boiler hot water heater keeps the home warm all winter long. Excellent friendly neighbours and close to downtown Harriston. The home and all carpets have been recently professionally cleaned and made ready for you to move in! Please note that the dimensions listed for the rooms are estimates only. (id:24801)
Property Details
| MLS® Number | X11913793 |
| Property Type | Single Family |
| Community Name | Harriston |
| Amenities Near By | Place Of Worship |
| Communication Type | High Speed Internet |
| Community Features | Community Centre |
| Features | Lighting, In Suite Laundry, Atrium/sunroom |
| Parking Space Total | 3 |
| Structure | Deck, Shed |
Building
| Bathroom Total | 2 |
| Bedrooms Above Ground | 3 |
| Bedrooms Total | 3 |
| Appliances | Water Softener |
| Basement Development | Unfinished |
| Basement Type | N/a (unfinished) |
| Construction Style Attachment | Detached |
| Exterior Finish | Brick |
| Fire Protection | Smoke Detectors |
| Half Bath Total | 1 |
| Heating Fuel | Natural Gas |
| Heating Type | Hot Water Radiator Heat |
| Stories Total | 3 |
| Size Interior | 1,500 - 2,000 Ft2 |
| Type | House |
| Utility Water | Municipal Water |
Parking
| Carport |
Land
| Acreage | No |
| Land Amenities | Place Of Worship |
| Sewer | Sanitary Sewer |
| Size Depth | 132 Ft |
| Size Frontage | 82 Ft |
| Size Irregular | 82 X 132 Ft |
| Size Total Text | 82 X 132 Ft |
Utilities
| Cable | Available |
| Sewer | Installed |
https://www.realtor.ca/real-estate/27780305/a-133-john-street-s-minto-harriston-harriston
Contact Us
Contact us for more information
Konstantin Polyakov
Salesperson
1087 Meyerside Dr #16
Mississauga, Ontario L5T 1M5
(905) 673-3100
(905) 673-3108
www.century21skylark.com





















