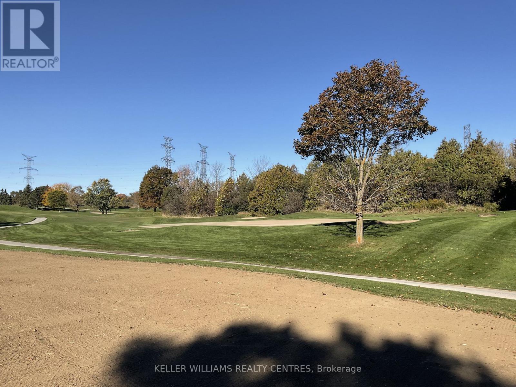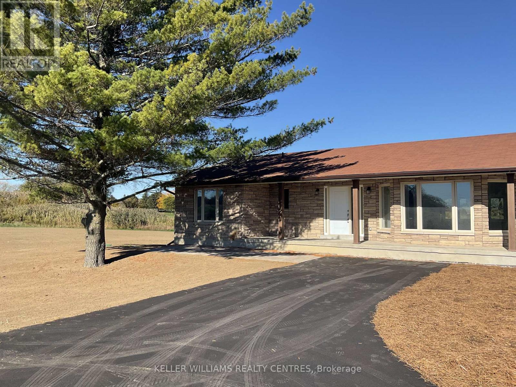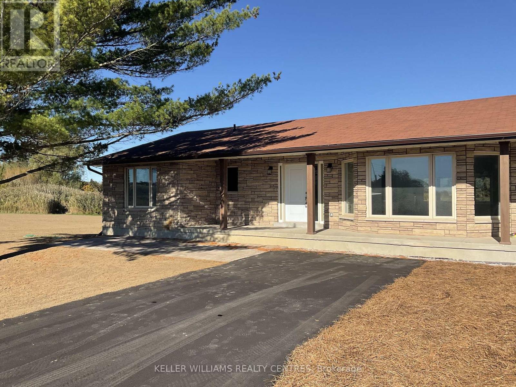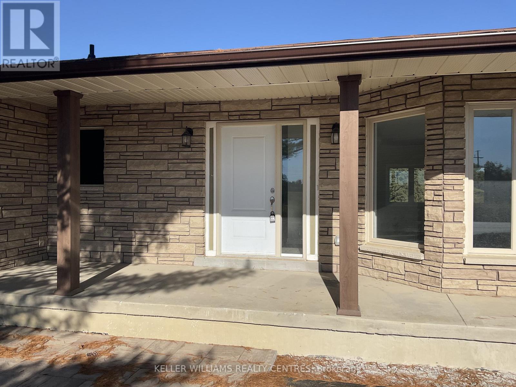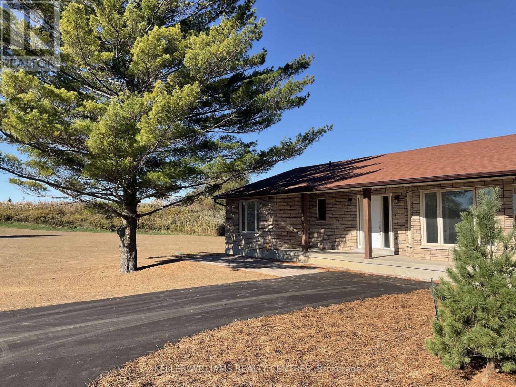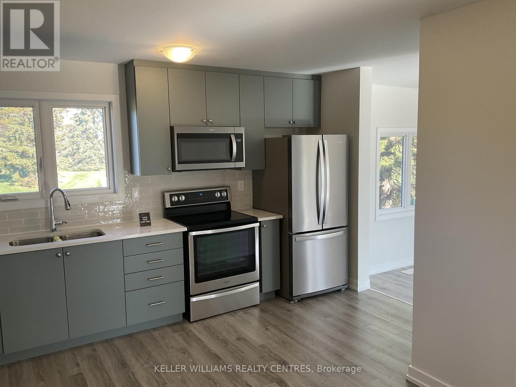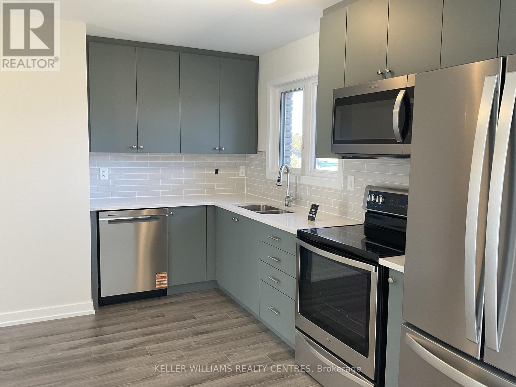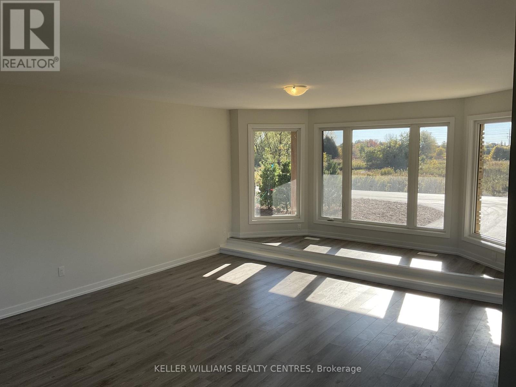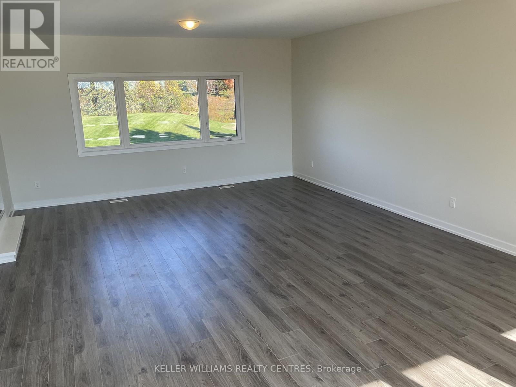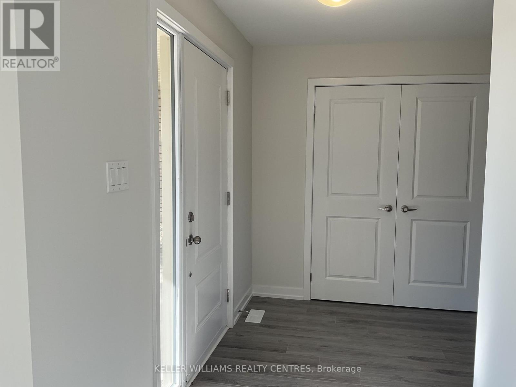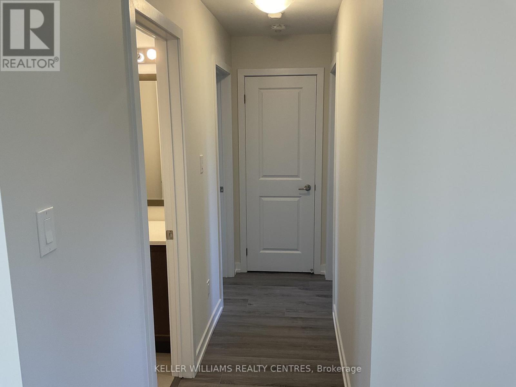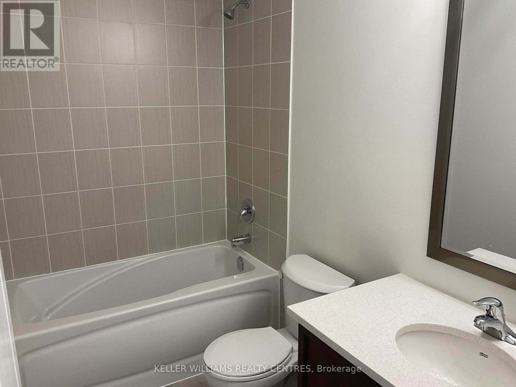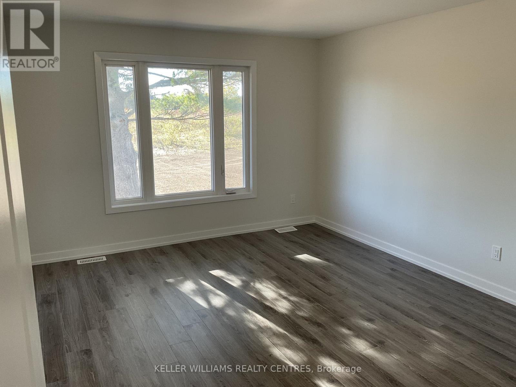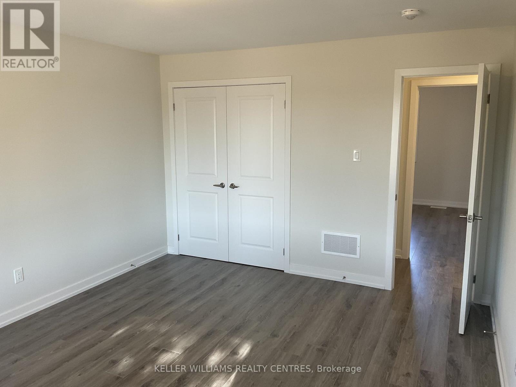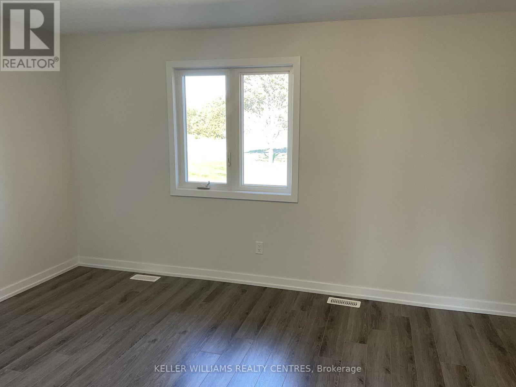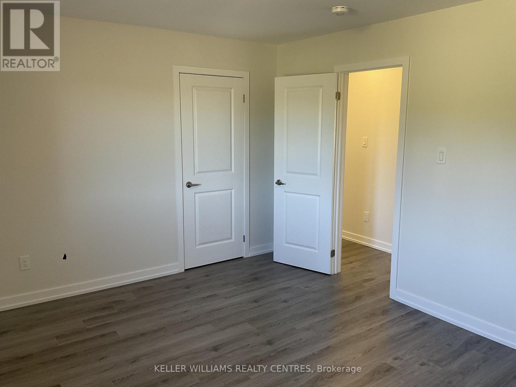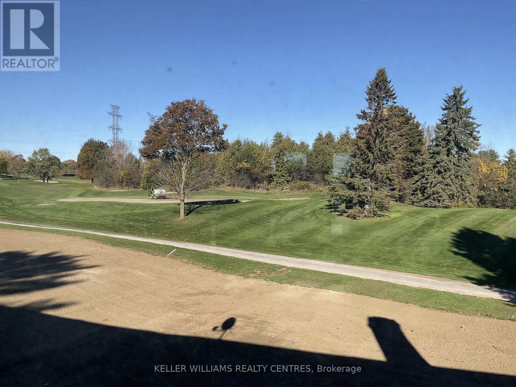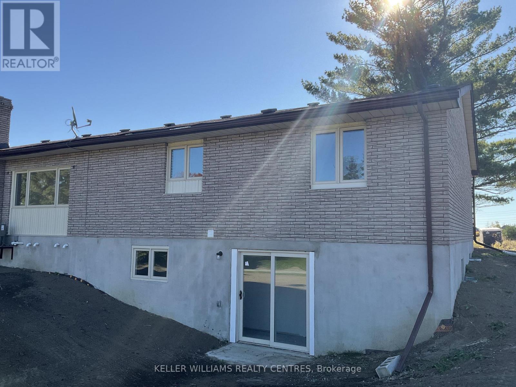A - 124 Squire Drive Ajax, Ontario L1Z 1V1
$2,950 Monthly
Rare opportunity to live in a fully renovated home surrounded by beautiful greenspace located within the Deer Creek Golf Course facility* Live on this impressive expanse of greenspace just a short walk to many amenities and a short drive to 407 commuting, shopping, etc* Just completed...fully renovated semi from top to bottom with laminate floors throughout, fresh neutral decor, new eat-in kitchen with all new stainless appliances including fridge, stove, dishwasher and built-in microwave, fully renovated washroom,etc* Large open concept living space with tons of natural light from newer windows including oversized bay window* Unfinished basement provides tons of storage and laundry facilities including new washer and dryer* Fresh landscaping including south facing porch, future turf and freshly paved driveway with parking for multiple vehicles to be maintained by Landlord* Utilities are included in rental agreement with the exception of cable/phone* (id:24801)
Property Details
| MLS® Number | E12473132 |
| Property Type | Single Family |
| Community Name | Northeast Ajax |
| Amenities Near By | Public Transit |
| Features | Wooded Area, Rolling, Carpet Free |
| Parking Space Total | 3 |
| Structure | Porch |
| View Type | View |
Building
| Bathroom Total | 1 |
| Bedrooms Above Ground | 2 |
| Bedrooms Total | 2 |
| Amenities | Separate Heating Controls |
| Appliances | Water Heater, Dryer, Washer |
| Architectural Style | Bungalow |
| Basement Development | Unfinished |
| Basement Type | N/a (unfinished) |
| Construction Style Attachment | Semi-detached |
| Cooling Type | Central Air Conditioning |
| Exterior Finish | Brick |
| Flooring Type | Laminate |
| Foundation Type | Concrete |
| Heating Fuel | Propane |
| Heating Type | Forced Air |
| Stories Total | 1 |
| Size Interior | 700 - 1,100 Ft2 |
| Type | House |
| Utility Water | Municipal Water |
Parking
| No Garage |
Land
| Acreage | No |
| Land Amenities | Public Transit |
| Landscape Features | Landscaped |
| Sewer | Septic System |
Rooms
| Level | Type | Length | Width | Dimensions |
|---|---|---|---|---|
| Main Level | Kitchen | 4.6 m | 4 m | 4.6 m x 4 m |
| Main Level | Living Room | 5 m | 4.8 m | 5 m x 4.8 m |
| Main Level | Dining Room | 5 m | 3 m | 5 m x 3 m |
| Main Level | Primary Bedroom | 4.6 m | 3.6 m | 4.6 m x 3.6 m |
| Main Level | Bedroom 2 | 4.5 m | 3.5 m | 4.5 m x 3.5 m |
https://www.realtor.ca/real-estate/29013185/a-124-squire-drive-ajax-northeast-ajax-northeast-ajax
Contact Us
Contact us for more information
Paul Ireland
Salesperson
www.paulireland.com/
16945 Leslie St Units 27-28
Newmarket, Ontario L3Y 9A2
(905) 895-5972
(905) 895-3030
www.kwrealtycentres.com/
Maddie Ireland
Salesperson
irelandrealtygroup.ca/
16945 Leslie St Units 27-28
Newmarket, Ontario L3Y 9A2
(905) 895-5972
(905) 895-3030
www.kwrealtycentres.com/


