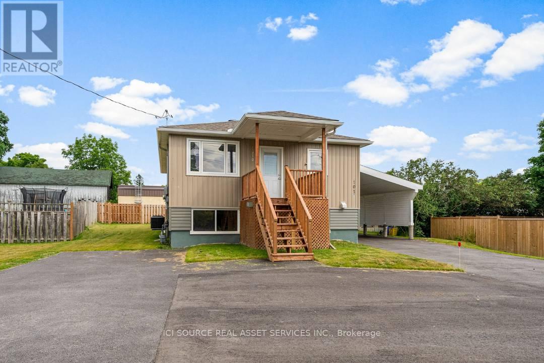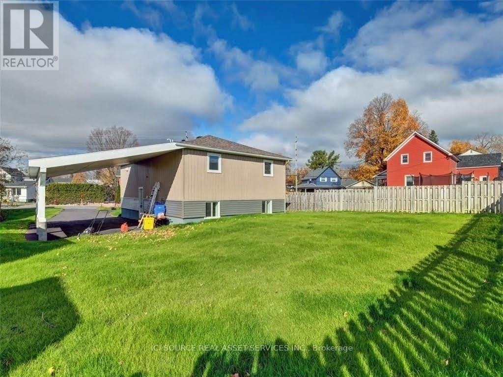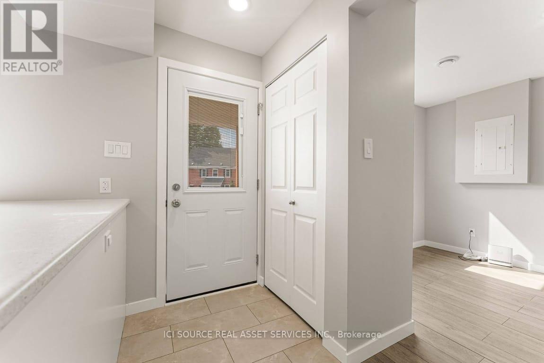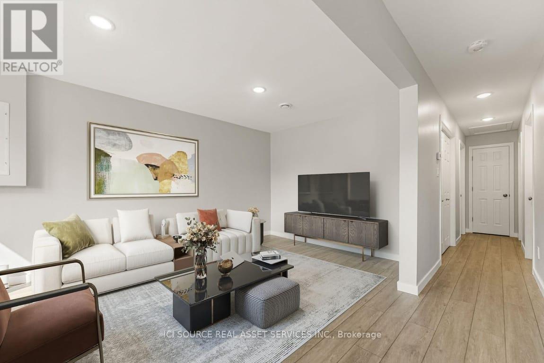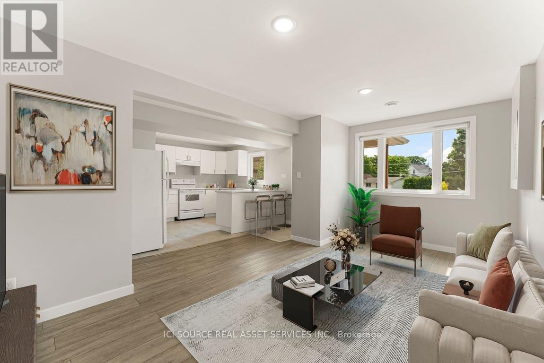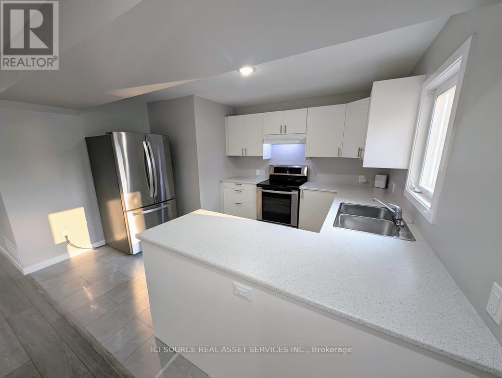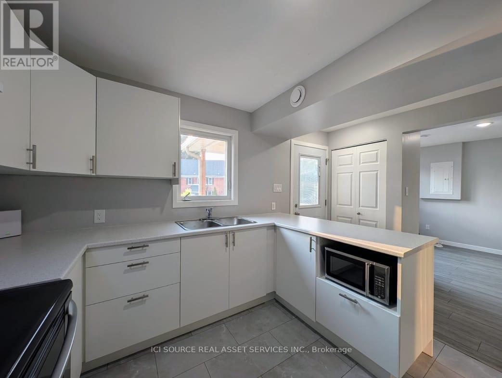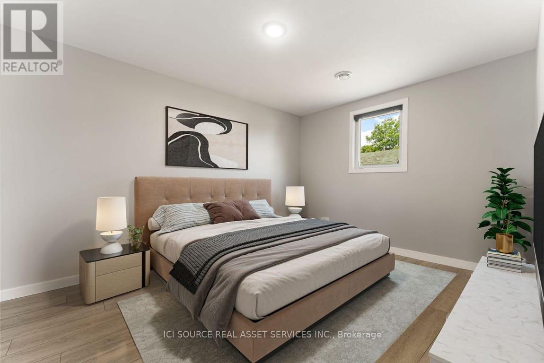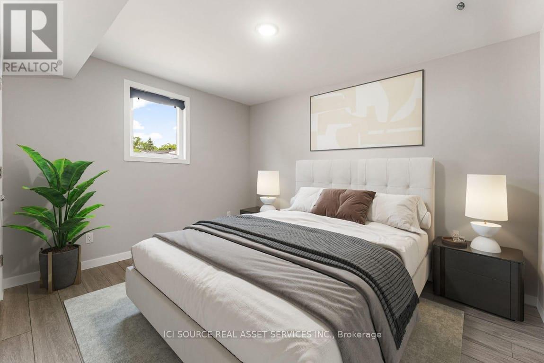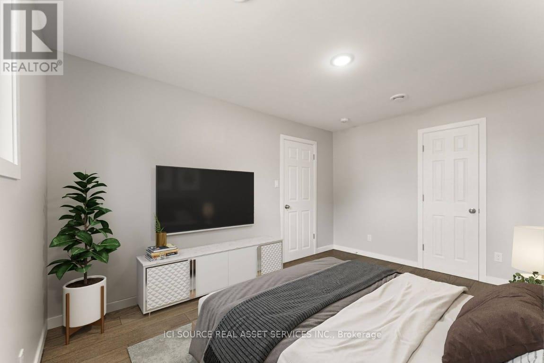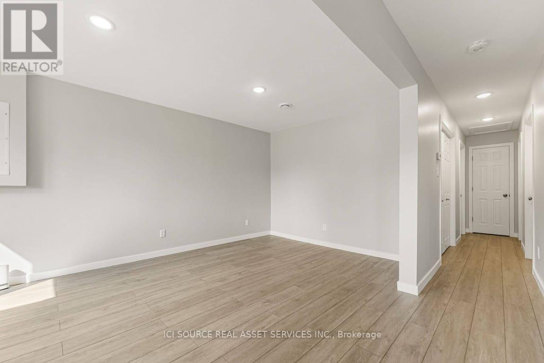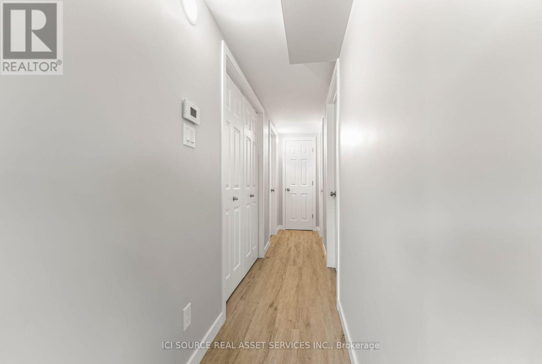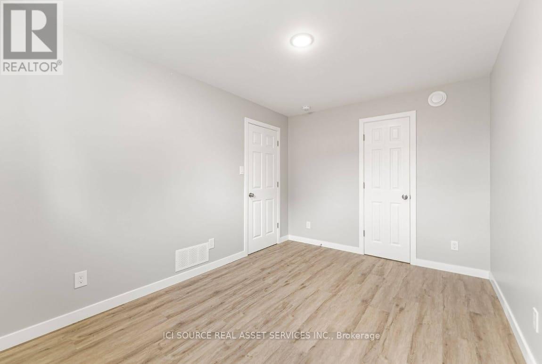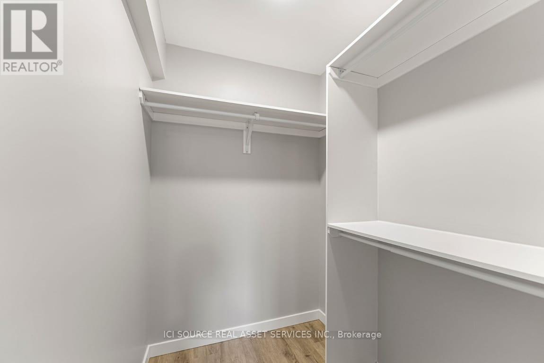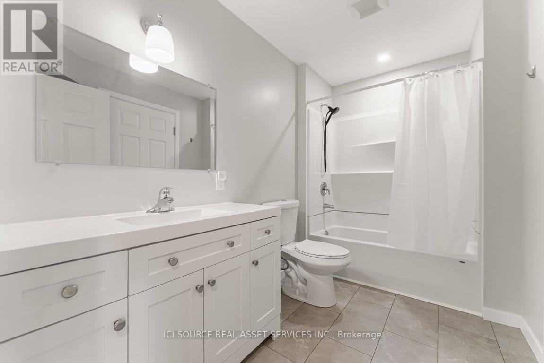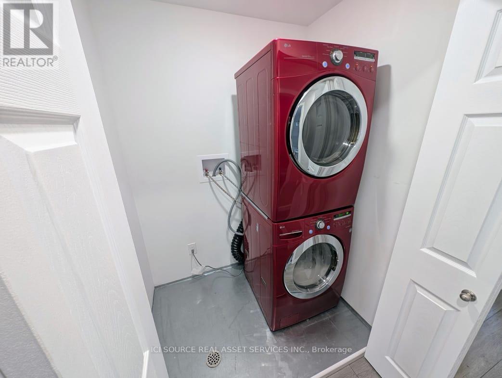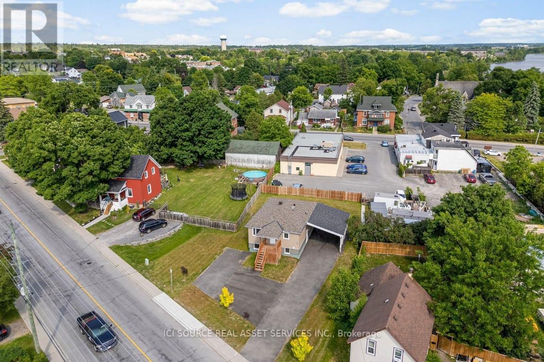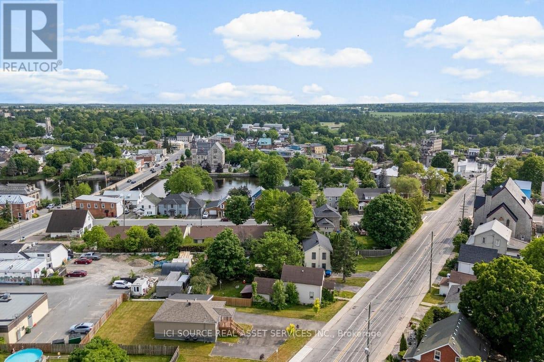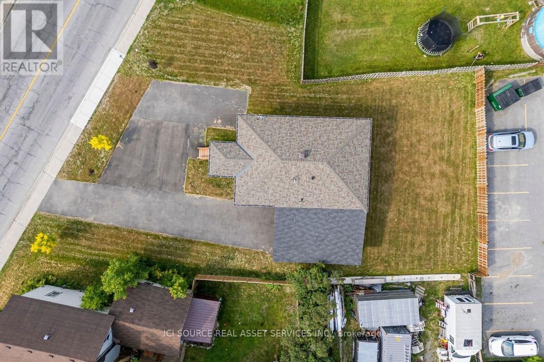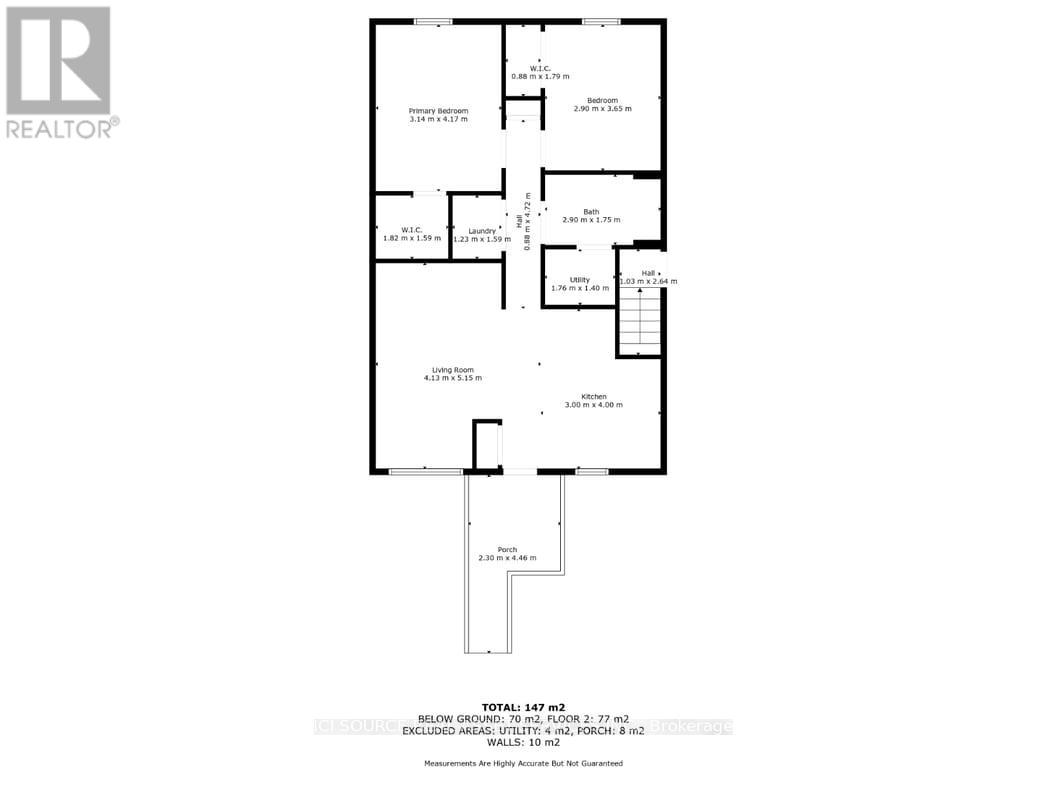A - 101 Main Street E Mississippi Mills, Ontario K0A 1A0
$1,950 Monthly
AVAILABLE NOW. MONTH OF NOVEMBER FREE! UPPER. UNIT!! Welcome home to 101 Main Street, a charming property located in the heart of Mississippi Mills. This bright and well-maintained home offers comfort, convenience, and inviting spaces perfect for small families or professionals. Features: 2 bedrooms 1 bathroom 2 parking spaces In-unit laundry EV charger. Utilities extra. Renovated in 2023, this fully updated unit with separate entrances is thoughtfully designed with modern living in mind. The bright, open-concept layout features stylish finishes, an expansive living area, and an upgraded kitchen with generous cabinetry and counter space ideal for cooking, entertaining, or family gatherings. Luxury vinyl plank flooring runs throughout, adding both comfort and sophistication. In addition, the property includes a rough-in for an EV charger, offering future-ready convenience. Location: Nestled in the welcoming community of Mississippi Mills Close to schools, shops, and local amenities Walking distance to scenic trails, riverside paths, and green spaces Short drive to Almonte's downtown with cafes, restaurants, and boutiques Criteria: Pets Considered Non-smoking unit/premises One-year lease minimum First and last month's rent required *For Additional Property Details Click The Brochure Icon Below* (id:24801)
Property Details
| MLS® Number | X12420554 |
| Property Type | Single Family |
| Community Name | 911 - Almonte |
| Parking Space Total | 2 |
Building
| Bathroom Total | 1 |
| Bedrooms Above Ground | 2 |
| Bedrooms Total | 2 |
| Basement Type | None |
| Construction Style Attachment | Detached |
| Cooling Type | Central Air Conditioning |
| Exterior Finish | Brick |
| Foundation Type | Concrete |
| Heating Fuel | Natural Gas |
| Heating Type | Forced Air |
| Stories Total | 2 |
| Size Interior | 1,500 - 2,000 Ft2 |
| Type | House |
| Utility Water | Municipal Water |
Parking
| No Garage |
Land
| Acreage | No |
| Sewer | Sanitary Sewer |
Rooms
| Level | Type | Length | Width | Dimensions |
|---|---|---|---|---|
| Main Level | Bedroom | 3.14 m | 4.17 m | 3.14 m x 4.17 m |
| Main Level | Bedroom 2 | 2.9 m | 3.65 m | 2.9 m x 3.65 m |
| Main Level | Kitchen | 3 m | 4 m | 3 m x 4 m |
| Main Level | Living Room | 4.13 m | 5.15 m | 4.13 m x 5.15 m |
https://www.realtor.ca/real-estate/28899714/a-101-main-street-e-mississippi-mills-911-almonte
Contact Us
Contact us for more information
James Tasca
Broker of Record
(800) 253-1787
(855) 517-6424
(855) 517-6424
www.icisource.ca/


