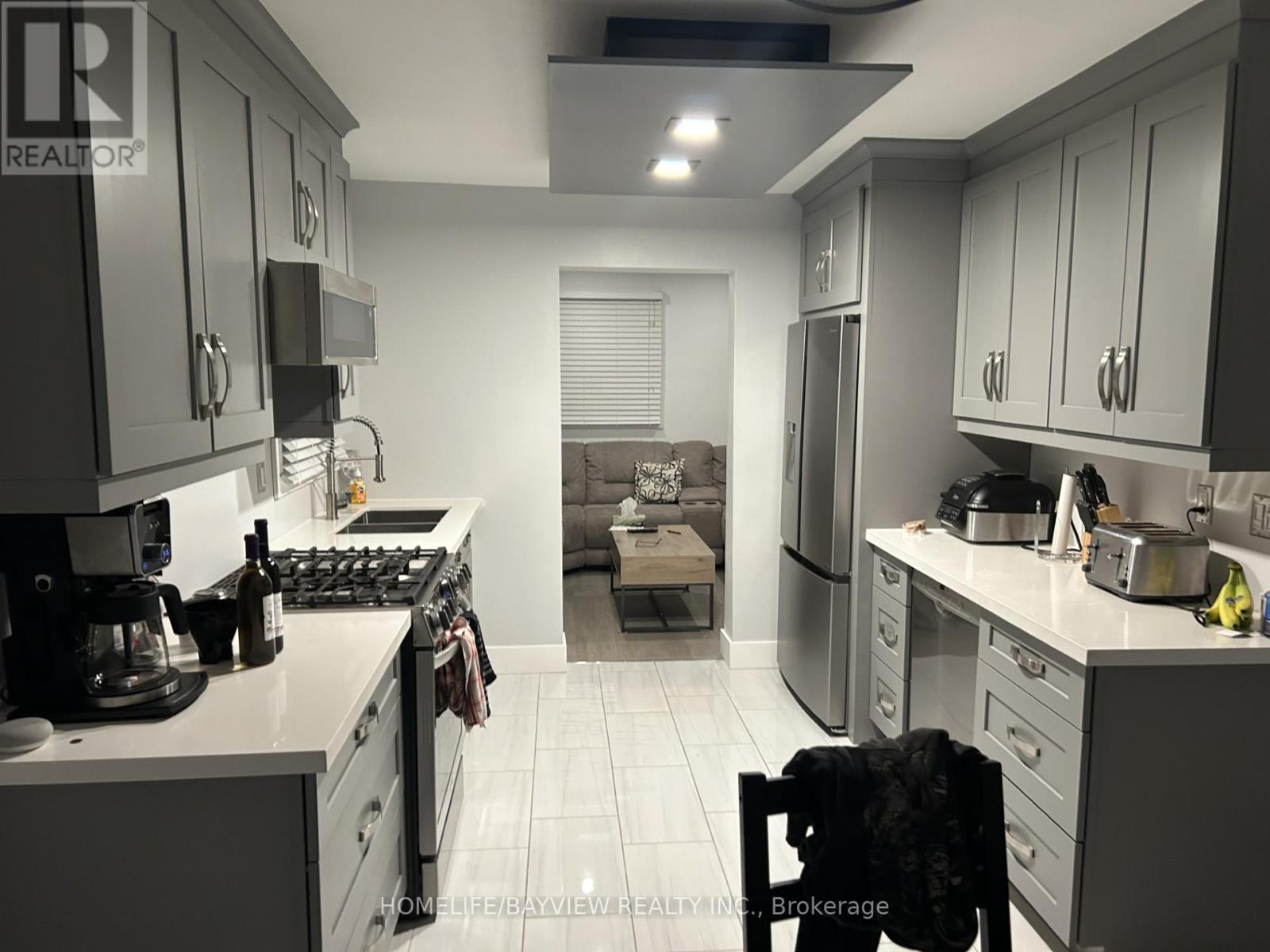999 Anna Maria Avenue Innisfil, Ontario L9S 1V5
$788,000
Well kept home in a good neighborhood! minutes away from the beach on a quiet street, many upgrades, renovated eat-in kitchen, porcelain tiles, pot drawers, hardwood flooring on main floor, pot lights, spacious primary bedroom, fully fenced huge lot, large deck, double car garage with tandem drive-through to back yard, direct access from garage, close to schools, park, shops, easy access to commuter routes(hwy 400,404, min drive to Barrie South GO Station) **** EXTRAS **** S/S fridge, gas range, b/i dishwasher, washer & dryer, window coverings, light fixtures, BOSE speakers in living rm, central vac, garage door openers, hot tub (id:24801)
Property Details
| MLS® Number | N11950557 |
| Property Type | Single Family |
| Community Name | Alcona |
| Features | Flat Site |
| Parking Space Total | 4 |
| Structure | Deck |
Building
| Bathroom Total | 2 |
| Bedrooms Above Ground | 3 |
| Bedrooms Total | 3 |
| Appliances | Hot Tub, Water Softener |
| Basement Development | Finished |
| Basement Type | N/a (finished) |
| Construction Style Attachment | Detached |
| Cooling Type | Central Air Conditioning |
| Exterior Finish | Aluminum Siding, Brick |
| Flooring Type | Hardwood, Porcelain Tile, Laminate |
| Foundation Type | Poured Concrete |
| Heating Fuel | Natural Gas |
| Heating Type | Forced Air |
| Stories Total | 2 |
| Type | House |
| Utility Water | Municipal Water |
Parking
| Attached Garage |
Land
| Acreage | No |
| Sewer | Sanitary Sewer |
| Size Depth | 124 Ft ,8 In |
| Size Frontage | 52 Ft ,6 In |
| Size Irregular | 52.51 X 124.7 Ft |
| Size Total Text | 52.51 X 124.7 Ft |
| Zoning Description | Res |
Rooms
| Level | Type | Length | Width | Dimensions |
|---|---|---|---|---|
| Second Level | Bedroom | 4.62 m | 3.05 m | 4.62 m x 3.05 m |
| Second Level | Bedroom 2 | 3 m | 2.71 m | 3 m x 2.71 m |
| Second Level | Bedroom 3 | 3 m | 2.41 m | 3 m x 2.41 m |
| Basement | Recreational, Games Room | 4.58 m | 2.41 m | 4.58 m x 2.41 m |
| Main Level | Living Room | 5.89 m | 3 m | 5.89 m x 3 m |
| Main Level | Dining Room | 5.89 m | 3 m | 5.89 m x 3 m |
| Main Level | Kitchen | 5.18 m | 2.95 m | 5.18 m x 2.95 m |
https://www.realtor.ca/real-estate/27865966/999-anna-maria-avenue-innisfil-alcona-alcona
Contact Us
Contact us for more information
Joanna Cara
Salesperson
505 Hwy 7 Suite 201
Thornhill, Ontario L3T 7T1
(905) 889-2200
(905) 889-3322





























