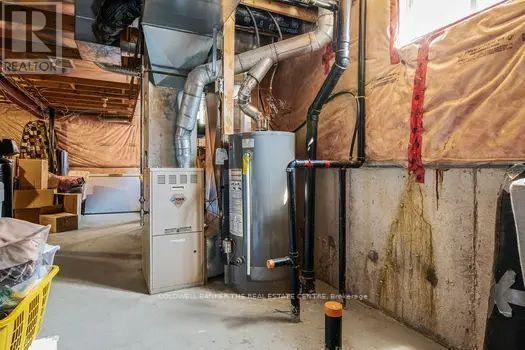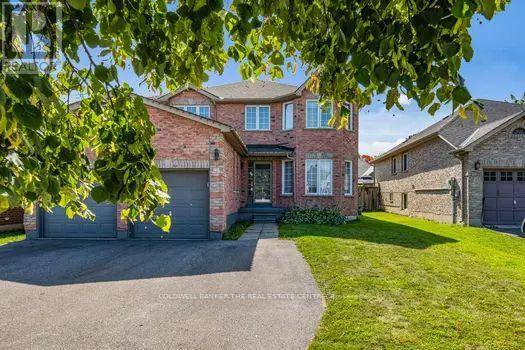99 Tunbridge Road Barrie, Ontario L4M 6S9
4 Bedroom
3 Bathroom
2,000 - 2,500 ft2
Fireplace
Central Air Conditioning
Forced Air
$849,900
This bright home welcomes you with 4+ large bedrooms, 2.5 updated bathrooms, hardwood and ceramics on mail floor. Large eat in kitchen with stainless steel appliances and a garburator with walkout to fully fenced yard with lard deck. Sunken living room/family room. Freshly painted Sept 2024. Parking for 5-6 cars. Close to schools, Georgian College an RVH. Easy access to hwy 400 (id:24801)
Property Details
| MLS® Number | S11932357 |
| Property Type | Single Family |
| Community Name | Georgian Drive |
| Amenities Near By | Hospital, Public Transit |
| Equipment Type | Water Heater - Gas |
| Features | Flat Site, Dry |
| Parking Space Total | 5 |
| Rental Equipment Type | Water Heater - Gas |
| Structure | Shed |
Building
| Bathroom Total | 3 |
| Bedrooms Above Ground | 4 |
| Bedrooms Total | 4 |
| Amenities | Fireplace(s) |
| Appliances | Garage Door Opener Remote(s), Garburator, Water Softener, Dryer, Washer |
| Basement Development | Partially Finished |
| Basement Type | N/a (partially Finished) |
| Construction Style Attachment | Detached |
| Cooling Type | Central Air Conditioning |
| Exterior Finish | Brick |
| Fire Protection | Smoke Detectors |
| Fireplace Present | Yes |
| Fireplace Total | 1 |
| Flooring Type | Hardwood |
| Foundation Type | Concrete |
| Half Bath Total | 1 |
| Heating Fuel | Natural Gas |
| Heating Type | Forced Air |
| Stories Total | 2 |
| Size Interior | 2,000 - 2,500 Ft2 |
| Type | House |
| Utility Water | Municipal Water |
Parking
| Attached Garage | |
| Inside Entry |
Land
| Acreage | No |
| Fence Type | Fenced Yard |
| Land Amenities | Hospital, Public Transit |
| Sewer | Sanitary Sewer |
| Size Depth | 110 Ft |
| Size Frontage | 50 Ft |
| Size Irregular | 50 X 110 Ft |
| Size Total Text | 50 X 110 Ft|under 1/2 Acre |
| Zoning Description | Residential |
Rooms
| Level | Type | Length | Width | Dimensions |
|---|---|---|---|---|
| Second Level | Bedroom | 3.96 m | 4.26 m | 3.96 m x 4.26 m |
| Second Level | Bedroom 2 | 2.89 m | 3.53 m | 2.89 m x 3.53 m |
| Second Level | Bedroom 3 | 3.35 m | 3.55 m | 3.35 m x 3.55 m |
| Second Level | Bathroom | 2.44 m | 2.13 m | 2.44 m x 2.13 m |
| Ground Level | Family Room | 3.35 m | 4.48 m | 3.35 m x 4.48 m |
| Ground Level | Living Room | 3.35 m | 4.48 m | 3.35 m x 4.48 m |
| Ground Level | Kitchen | 7.49 m | 3.04 m | 7.49 m x 3.04 m |
| Ground Level | Bedroom 4 | 3.55 m | 4.14 m | 3.55 m x 4.14 m |
Utilities
| Cable | Installed |
| Sewer | Installed |
https://www.realtor.ca/real-estate/27822670/99-tunbridge-road-barrie-georgian-drive-georgian-drive
Contact Us
Contact us for more information
Sheila Crawford
Salesperson
Coldwell Banker The Real Estate Centre
284 Dunlop Street West, 100051
Barrie, Ontario L4N 1B9
284 Dunlop Street West, 100051
Barrie, Ontario L4N 1B9
(705) 722-8191







































