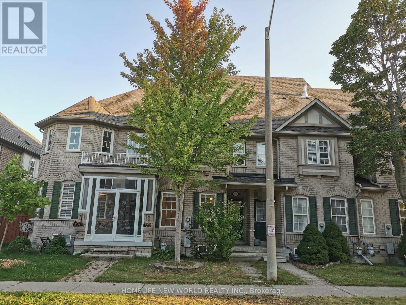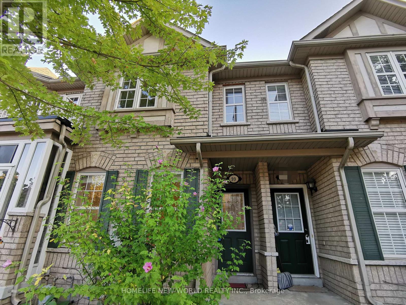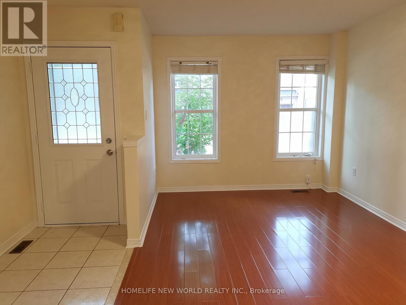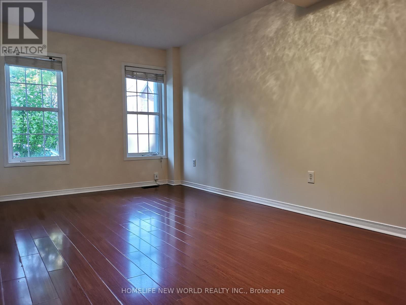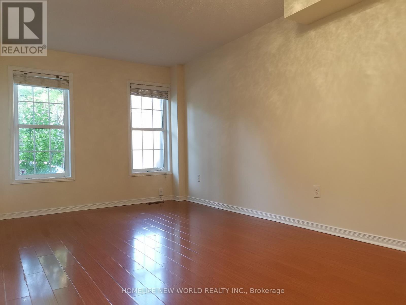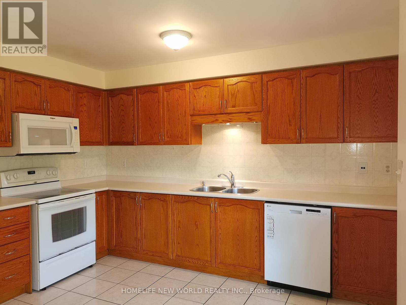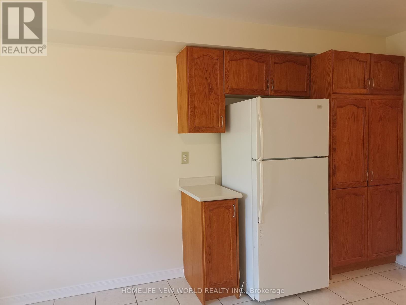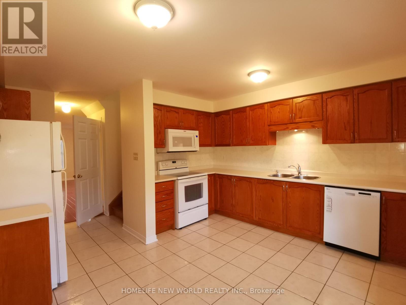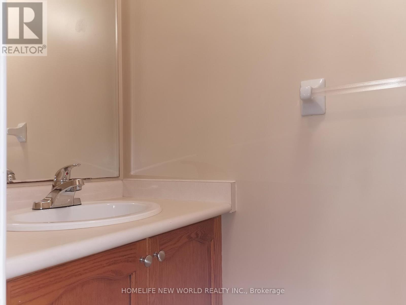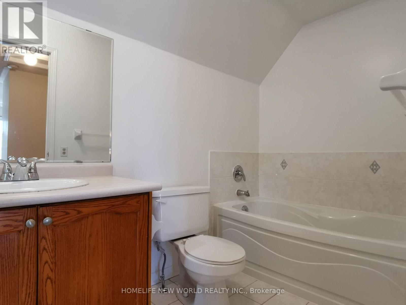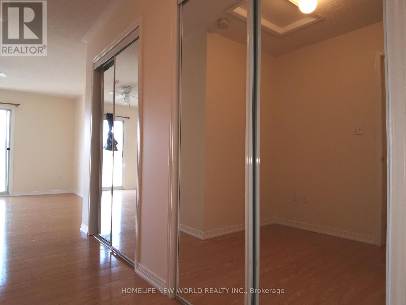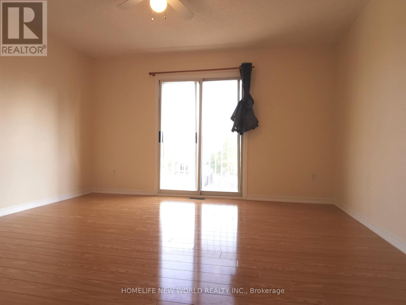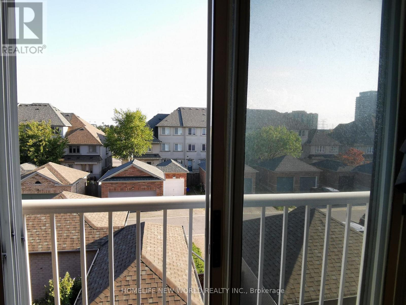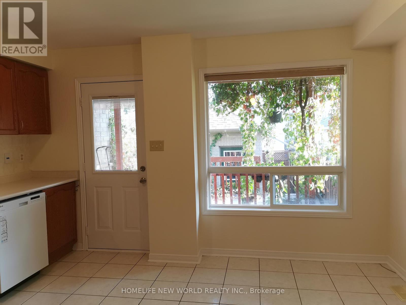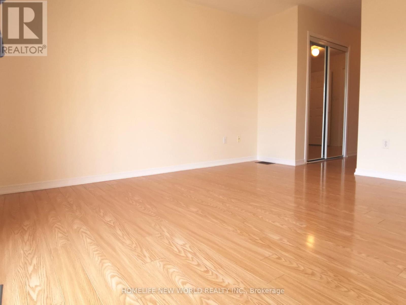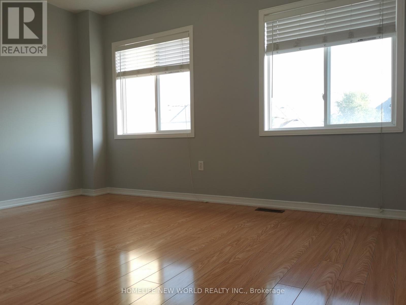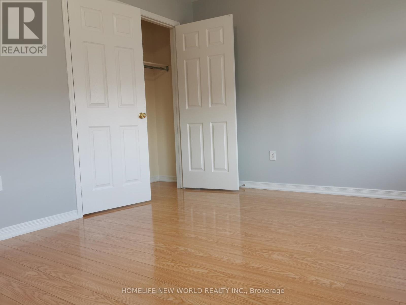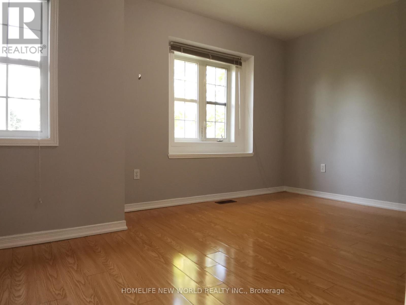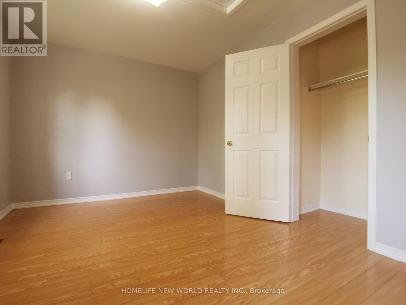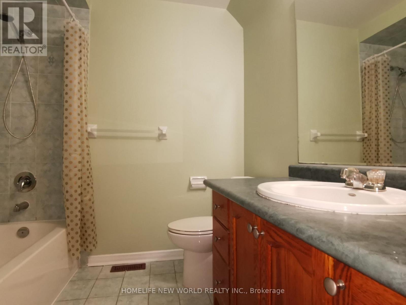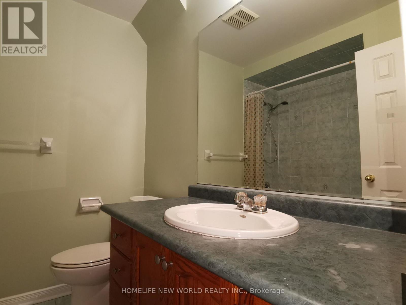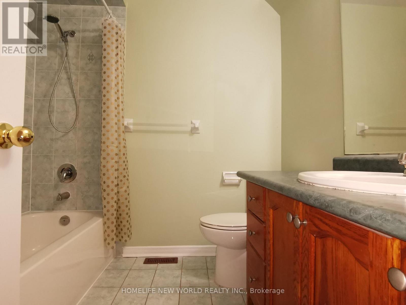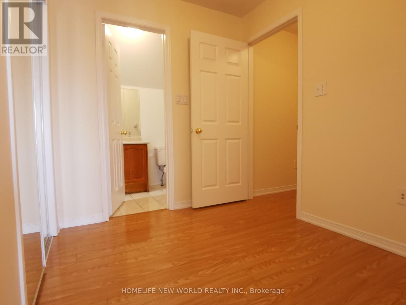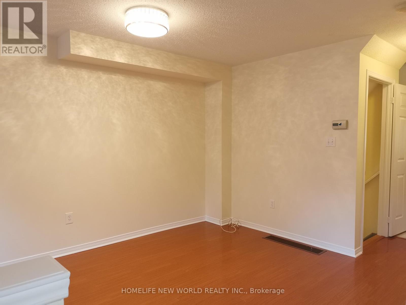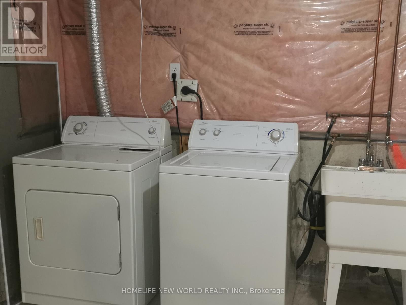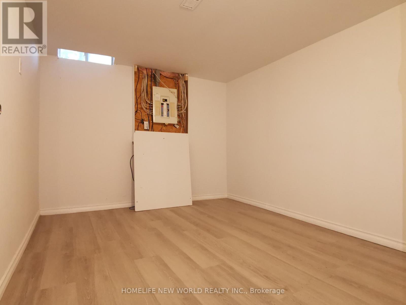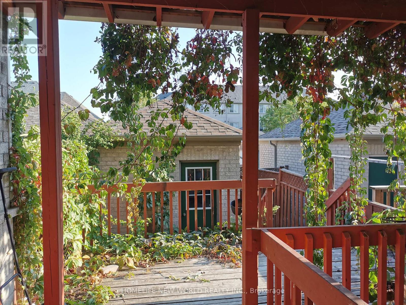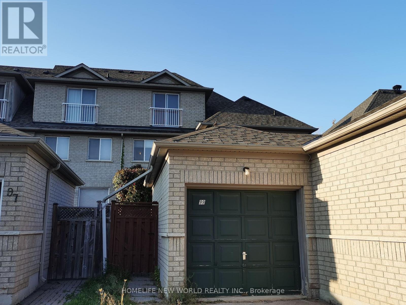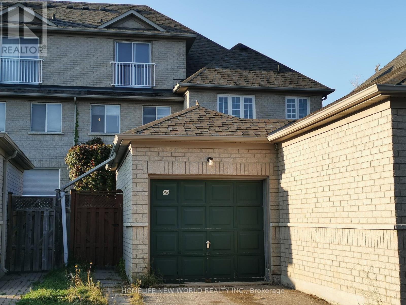99 Selkirk Drive Richmond Hill, Ontario L4B 4S4
$3,380 Monthly
Great Location at center of Richmond Hill! South facing Sunny bright High Demand 3-Storey Townhouse By Greenpark in Quiet Street With Amazing Neighborhood. No Carpet, all wood, laminate or ceramic tile floor. Walk out to Custom built Deck In Backyard and short path to Parking garage. 2 large bedroom and one full washroom on second floor, all rooms with large window and closet, Luxury master bedroom at 3 floor with 5 pcs ensuite washroom, plenty space in double closet, romantic Juliet balcony with unobstructed south view. One finished room at basement. Minutes walk To Elementary School, Community Centre, Parks, Go Station, Silver city movie theater. close to Home depot, Walmart, and All Major Stores. Easy Access To York Transit System. (id:24801)
Property Details
| MLS® Number | N12414159 |
| Property Type | Single Family |
| Community Name | Langstaff |
| Amenities Near By | Park, Place Of Worship, Public Transit, Schools |
| Features | Carpet Free |
| Parking Space Total | 2 |
| View Type | View |
Building
| Bathroom Total | 3 |
| Bedrooms Above Ground | 3 |
| Bedrooms Total | 3 |
| Age | 16 To 30 Years |
| Basement Development | Partially Finished |
| Basement Type | Full (partially Finished) |
| Construction Style Attachment | Attached |
| Cooling Type | Central Air Conditioning |
| Exterior Finish | Stone |
| Flooring Type | Laminate, Ceramic |
| Foundation Type | Block |
| Half Bath Total | 1 |
| Heating Fuel | Natural Gas |
| Heating Type | Forced Air |
| Stories Total | 3 |
| Size Interior | 1,500 - 2,000 Ft2 |
| Type | Row / Townhouse |
| Utility Water | Municipal Water |
Parking
| Detached Garage | |
| Garage |
Land
| Acreage | No |
| Land Amenities | Park, Place Of Worship, Public Transit, Schools |
| Sewer | Sanitary Sewer |
| Size Depth | 106 Ft ,7 In |
| Size Frontage | 14 Ft ,9 In |
| Size Irregular | 14.8 X 106.6 Ft |
| Size Total Text | 14.8 X 106.6 Ft |
Rooms
| Level | Type | Length | Width | Dimensions |
|---|---|---|---|---|
| Second Level | Bedroom 2 | 4.3 m | 3.1 m | 4.3 m x 3.1 m |
| Second Level | Bedroom 3 | 4.3 m | 3.5 m | 4.3 m x 3.5 m |
| Third Level | Primary Bedroom | 4.2 m | 4.1 m | 4.2 m x 4.1 m |
| Basement | Office | 3.5 m | 3.3 m | 3.5 m x 3.3 m |
| Main Level | Living Room | 5.2 m | 3.5 m | 5.2 m x 3.5 m |
| Main Level | Dining Room | 5.2 m | 2.5 m | 5.2 m x 2.5 m |
| Main Level | Kitchen | 5.1 m | 4.3 m | 5.1 m x 4.3 m |
| Main Level | Eating Area | 5.1 m | 4.3 m | 5.1 m x 4.3 m |
https://www.realtor.ca/real-estate/28885965/99-selkirk-drive-richmond-hill-langstaff-langstaff
Contact Us
Contact us for more information
Jack J. Wang
Salesperson
201 Consumers Rd., Ste. 205
Toronto, Ontario M2J 4G8
(416) 490-1177
(416) 490-1928
www.homelifenewworld.com/


