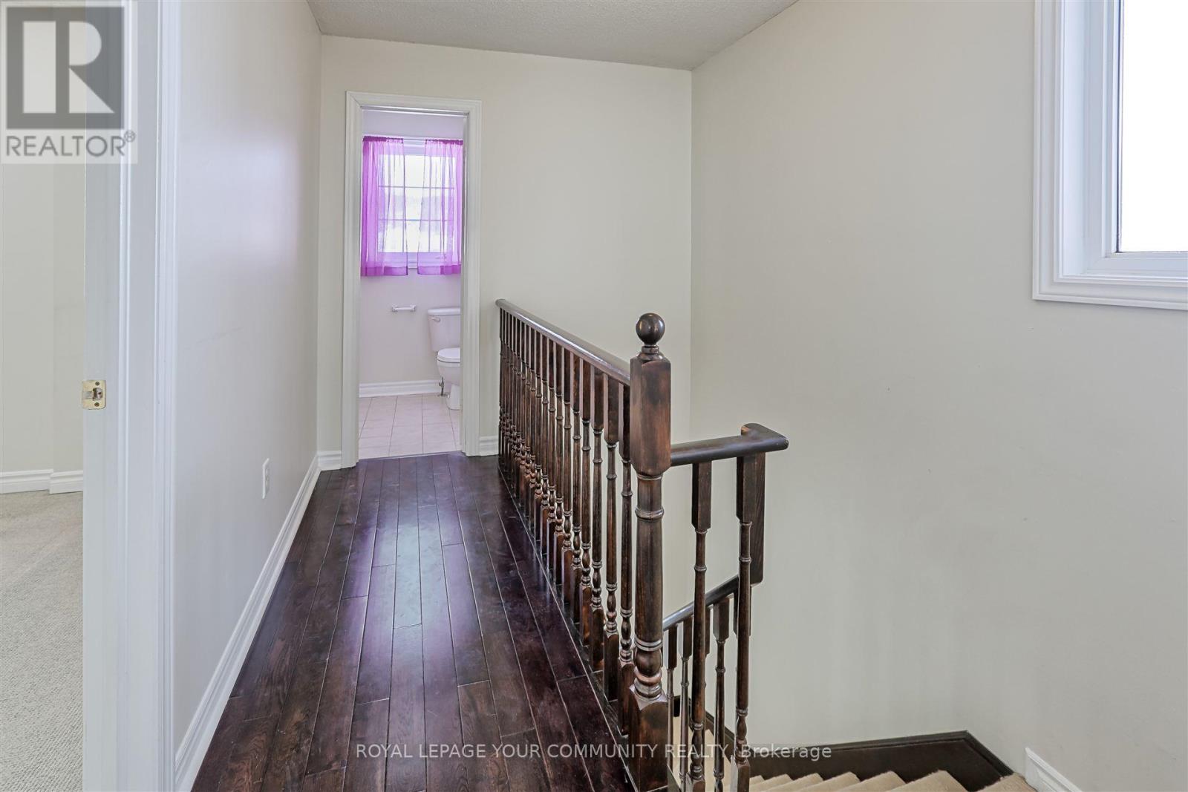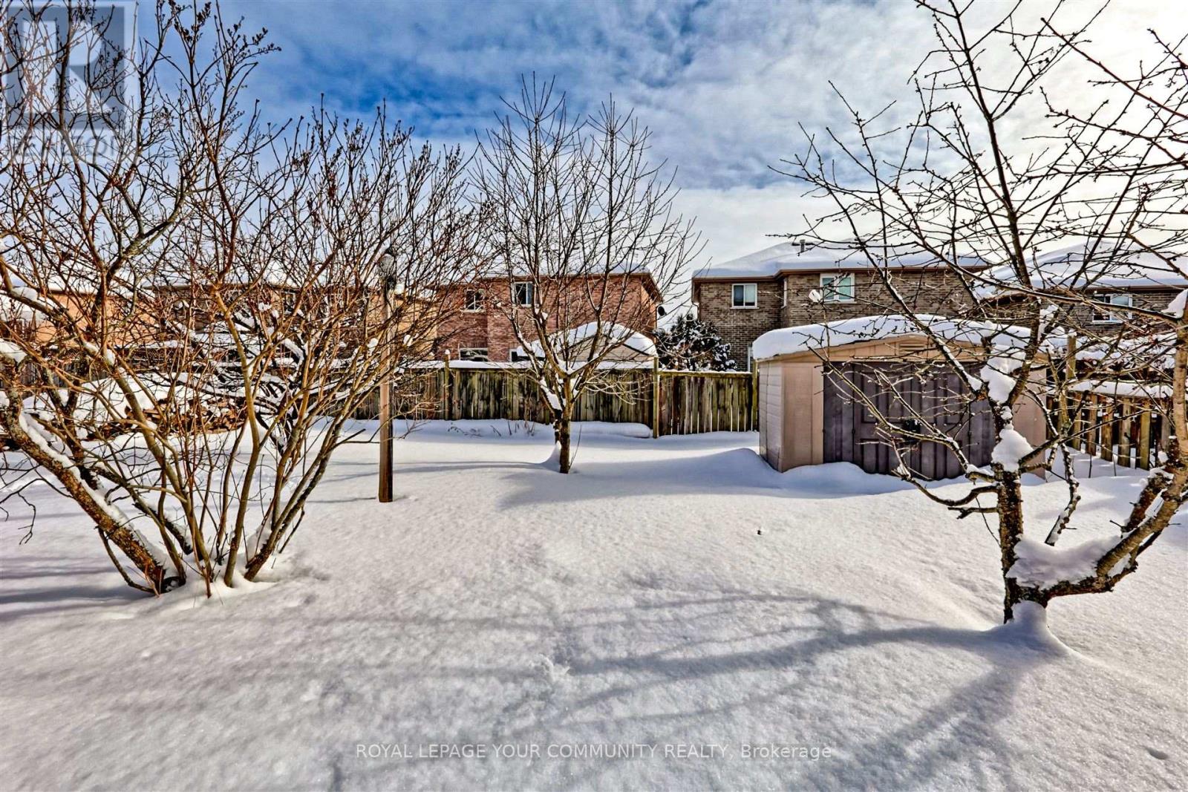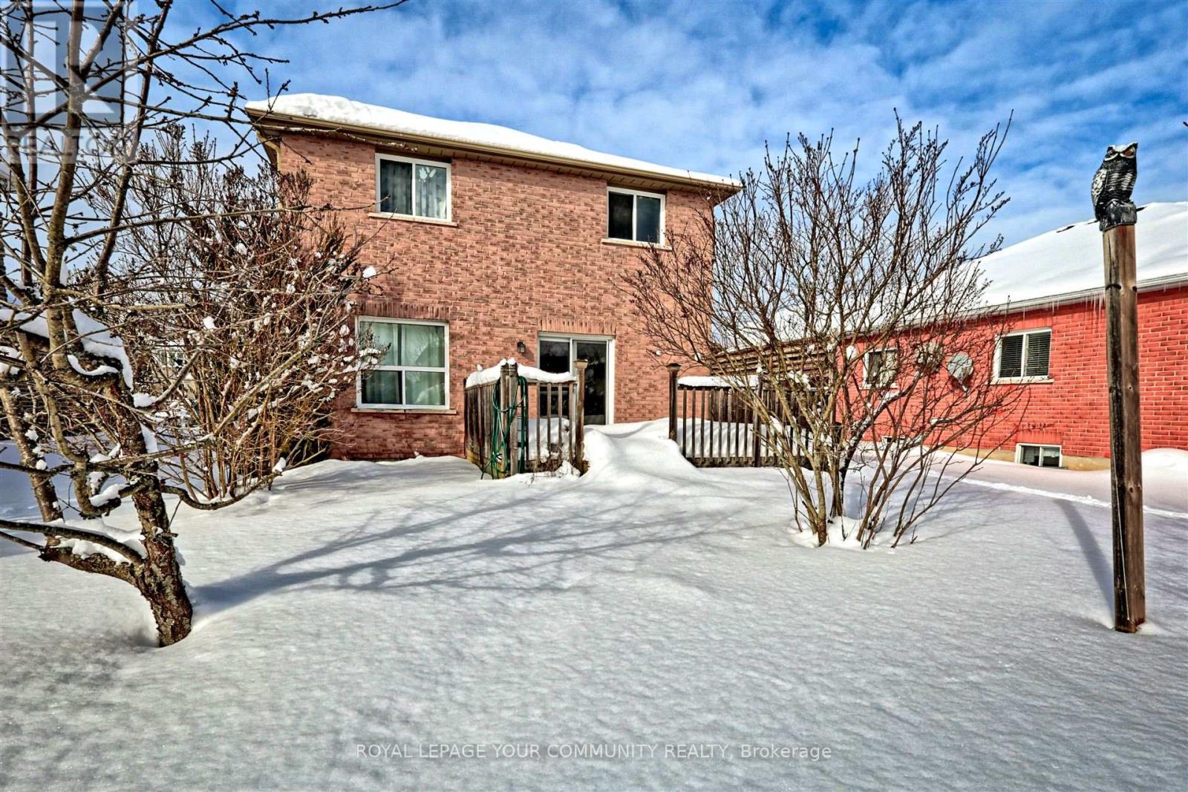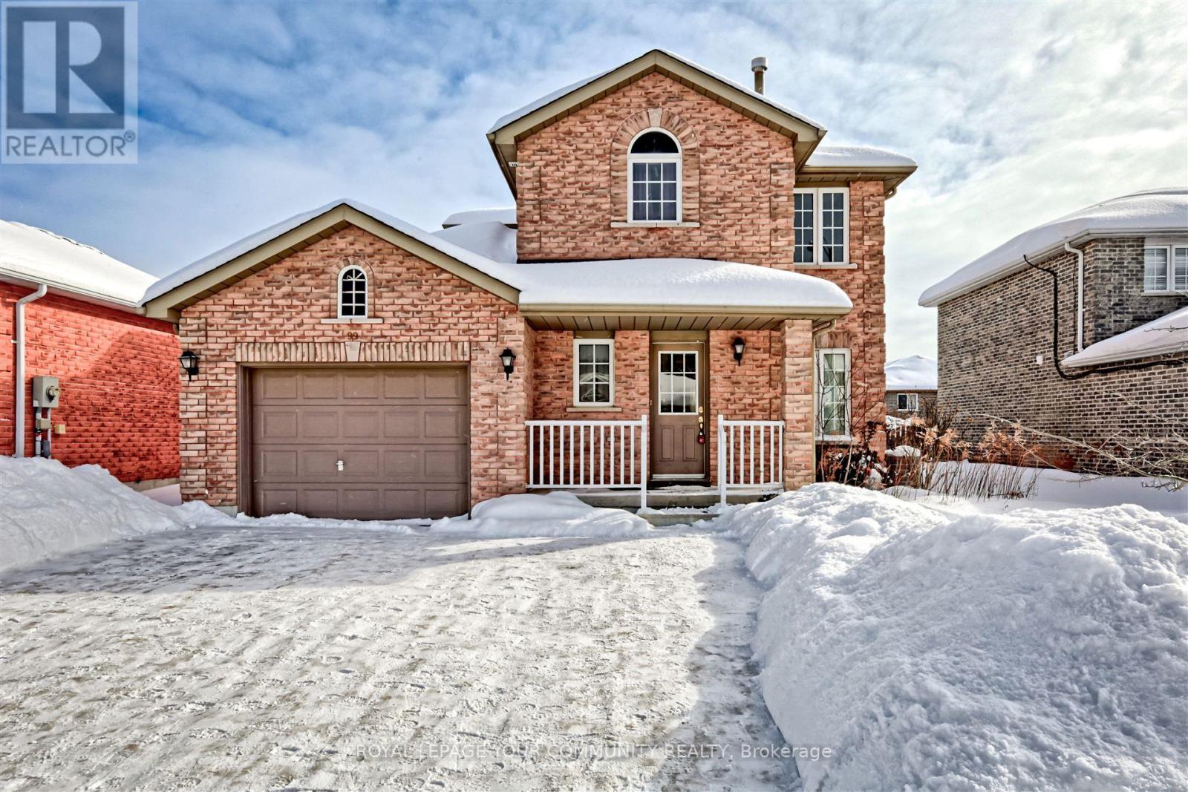99 Ruffet Drive Barrie, Ontario L4N 0N7
4 Bedroom
3 Bathroom
Central Air Conditioning
Forced Air
$779,000
Excellent Home In A Family Friendly Neighborhood, Three Good Size Bedrooms, Large Living and Dining Room, Family Size Kitchen, Finished Basement Apartment With Separate Entrance Great Income Potential, Large Southern Experience Backyard, Don't Miss This Beautiful Home With Nice Curb Appeal. (id:24801)
Property Details
| MLS® Number | S11961802 |
| Property Type | Single Family |
| Community Name | Edgehill Drive |
| Amenities Near By | Hospital, Park, Schools |
| Community Features | Community Centre |
| Parking Space Total | 3 |
Building
| Bathroom Total | 3 |
| Bedrooms Above Ground | 3 |
| Bedrooms Below Ground | 1 |
| Bedrooms Total | 4 |
| Appliances | Dishwasher, Dryer, Refrigerator, Stove, Washer |
| Basement Features | Apartment In Basement, Separate Entrance |
| Basement Type | N/a |
| Construction Style Attachment | Detached |
| Cooling Type | Central Air Conditioning |
| Exterior Finish | Brick |
| Flooring Type | Ceramic, Hardwood, Carpeted, Laminate |
| Foundation Type | Unknown |
| Half Bath Total | 1 |
| Heating Fuel | Natural Gas |
| Heating Type | Forced Air |
| Stories Total | 2 |
| Type | House |
| Utility Water | Municipal Water |
Parking
| Attached Garage |
Land
| Acreage | No |
| Land Amenities | Hospital, Park, Schools |
| Sewer | Sanitary Sewer |
| Size Depth | 109 Ft ,11 In |
| Size Frontage | 49 Ft ,2 In |
| Size Irregular | 49.21 X 109.93 Ft |
| Size Total Text | 49.21 X 109.93 Ft |
| Zoning Description | Residential |
Rooms
| Level | Type | Length | Width | Dimensions |
|---|---|---|---|---|
| Second Level | Primary Bedroom | 3.57 m | 2.95 m | 3.57 m x 2.95 m |
| Second Level | Bedroom 2 | 3.55 m | 2.76 m | 3.55 m x 2.76 m |
| Second Level | Bedroom 3 | 3.6 m | 3.2 m | 3.6 m x 3.2 m |
| Basement | Recreational, Games Room | 4.01 m | 3.47 m | 4.01 m x 3.47 m |
| Basement | Kitchen | 2.91 m | 1.75 m | 2.91 m x 1.75 m |
| Basement | Bedroom | 3.03 m | 2.71 m | 3.03 m x 2.71 m |
| Main Level | Kitchen | 3.99 m | 3.54 m | 3.99 m x 3.54 m |
| Main Level | Dining Room | 6.93 m | 4.42 m | 6.93 m x 4.42 m |
| Main Level | Living Room | 6.93 m | 4.42 m | 6.93 m x 4.42 m |
https://www.realtor.ca/real-estate/27890290/99-ruffet-drive-barrie-edgehill-drive-edgehill-drive
Contact Us
Contact us for more information
Joe Rossi
Salesperson
(416) 575-2204
www.joerossi.com/
Royal LePage Your Community Realty
9411 Jane Street
Vaughan, Ontario L6A 4J3
9411 Jane Street
Vaughan, Ontario L6A 4J3
(905) 832-6656
(905) 832-6918
www.yourcommunityrealty.com/












































