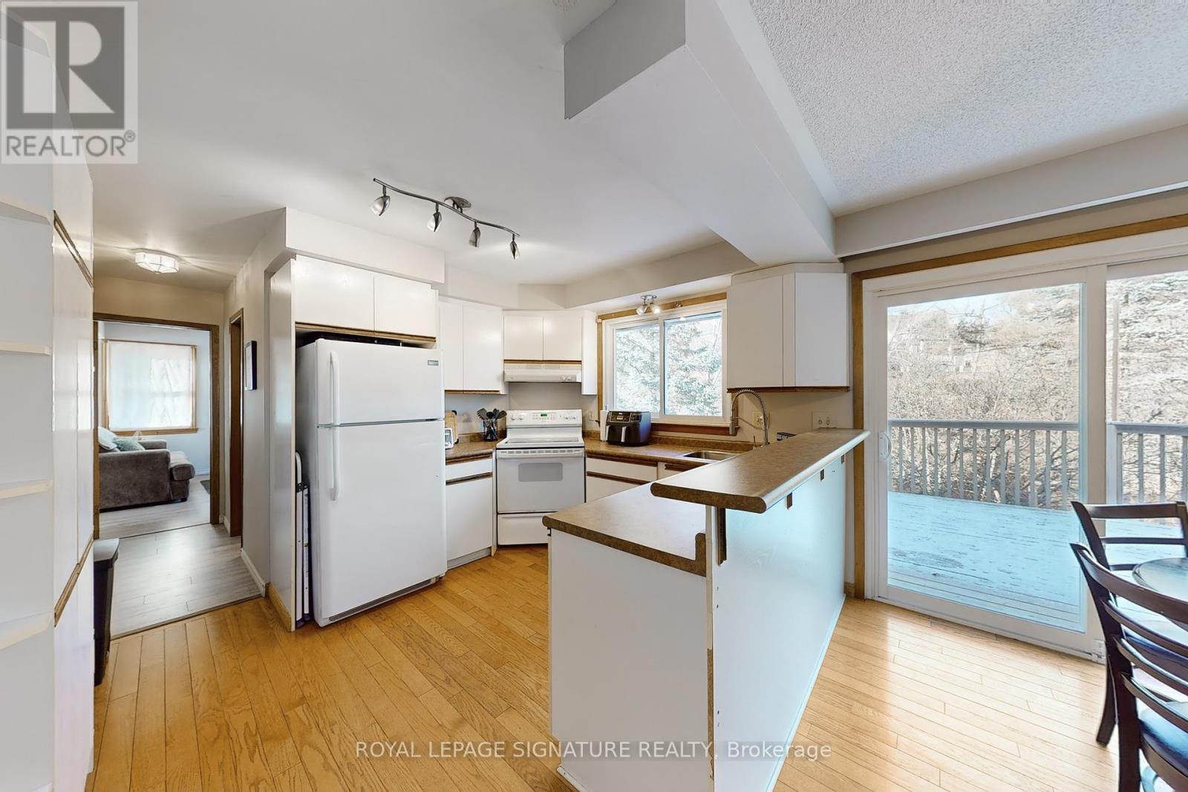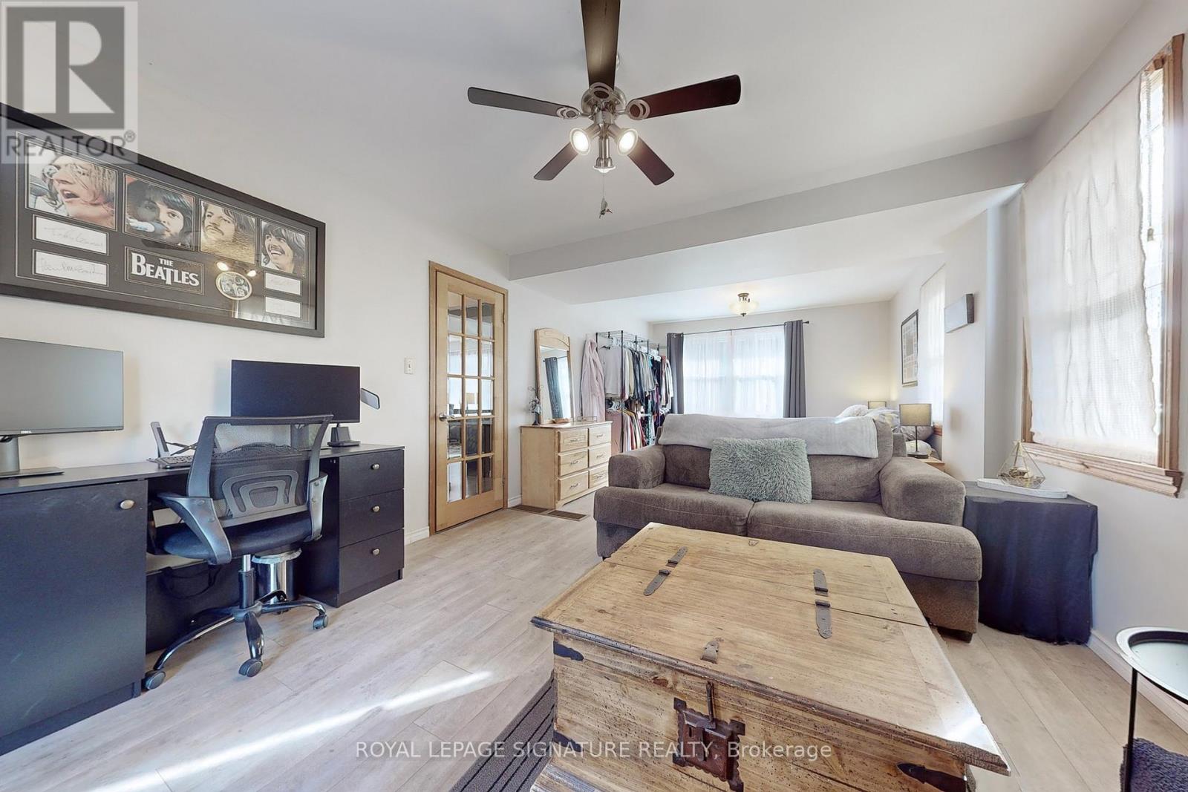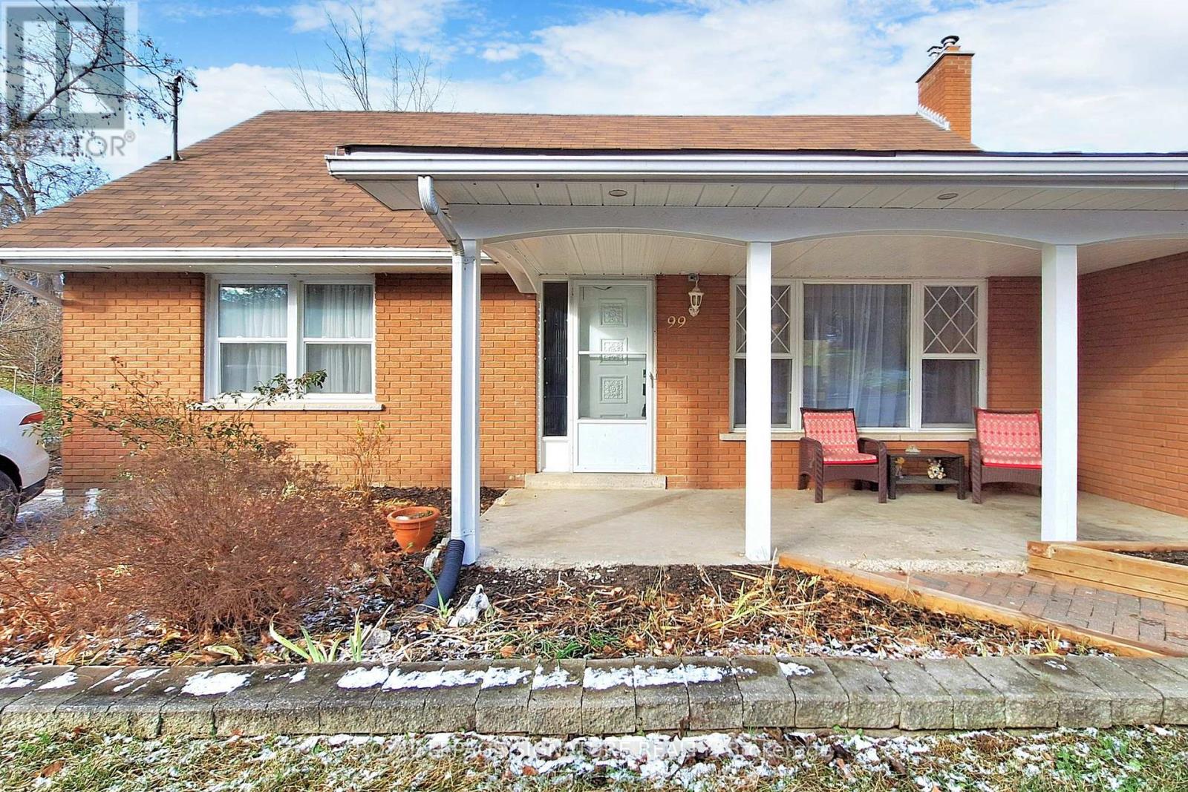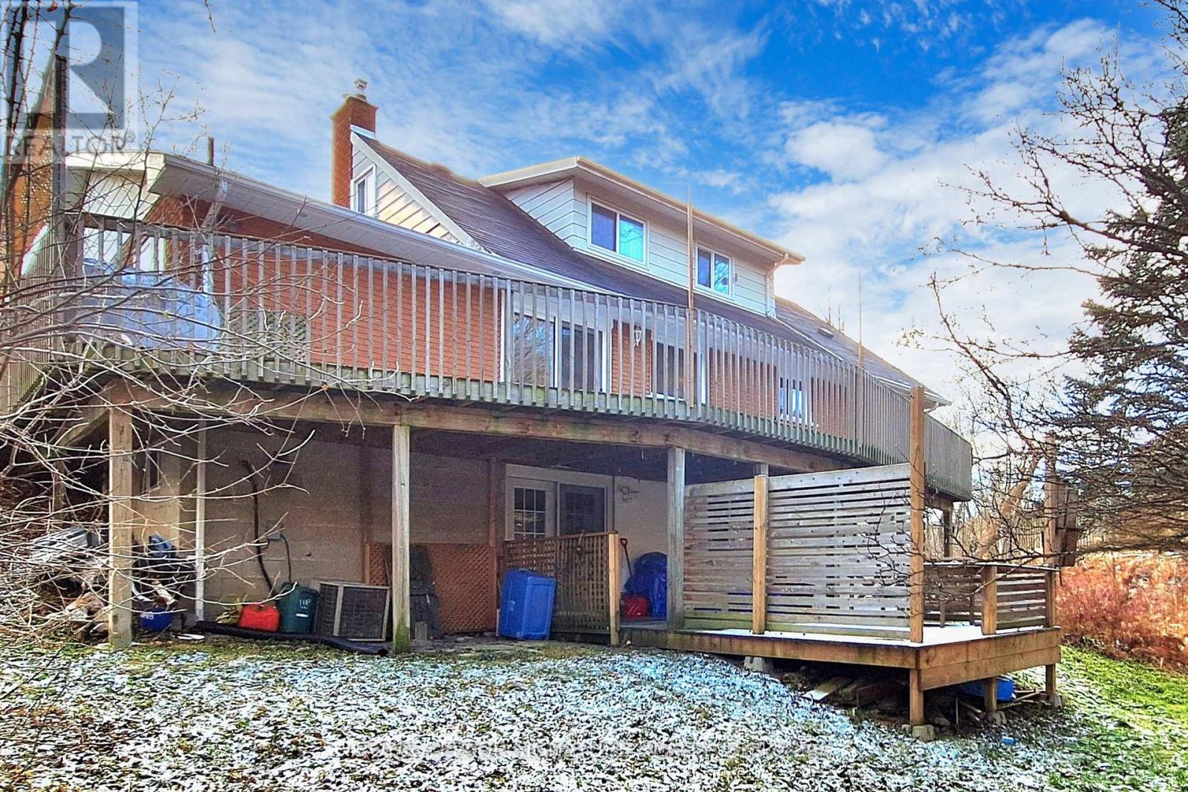99 Mill Street Uxbridge, Ontario L9P 1H4
$949,900
Fantastic Value in Uxbridge! This well-maintained, bright 3+2 bedroom family home offers plenty of space and versatility. It features a fully self-contained, two-bedroom basement suite with a separate walk-out entrance ideal for extra income or extended family. The main floor is designed for comfortable living, with a spacious open-concept living room and eat-in kitchen. Step outside from the kitchen to a large deck, perfect for entertaining and overlooking the serene ravine. The expansive primary bedroom is conveniently located on the ground floor, featuring a cozy gas fireplace and direct access to a sundeck. Upstairs, you'll find two generous bedrooms, each with its own walk-in closet. The large, open-concept basement apartment brings in $2,200/month in rental income. With two kitchens, five bedrooms, three bathrooms, two laundry areas, and two fireplaces, this home offers incredible value and functionality. Located in the heart of Uxbridge, you'll be just minutes from shopping (Vince's Market, Walmart, and Zehrs), schools, and a new medical centre. The garage provides direct access to the home through the main floor laundry room. In total there is room for 3 cars to park, and even a 4th if your car is small enough! Enjoy the privacy of a peaceful backyard backing onto a ravine with a brook and no neighbours behind you! This home truly offers the best of all worlds: modern comforts and income potential in a prime location. **** EXTRAS **** 3 Fridge(s), 2 stoves, 2 B/I Dishwashers, 2 Washers, 2 Dryers, 2 Hood fans, Ceiling Fans, Electric light Fixtures, 2 Gas Fireplaces, Garage Door Opener, Window Coverings (excluding curtains on Basement entrance door that belongs to Tenant) (id:24801)
Property Details
| MLS® Number | N11880438 |
| Property Type | Single Family |
| Community Name | Uxbridge |
| AmenitiesNearBy | Hospital, Place Of Worship, Park, Schools |
| Features | Wooded Area, Backs On Greenbelt |
| ParkingSpaceTotal | 3 |
Building
| BathroomTotal | 3 |
| BedroomsAboveGround | 3 |
| BedroomsBelowGround | 2 |
| BedroomsTotal | 5 |
| Amenities | Fireplace(s) |
| BasementDevelopment | Finished |
| BasementFeatures | Walk Out |
| BasementType | N/a (finished) |
| ConstructionStyleAttachment | Detached |
| CoolingType | Central Air Conditioning |
| ExteriorFinish | Brick |
| FireplacePresent | Yes |
| FireplaceTotal | 2 |
| FlooringType | Laminate, Tile, Parquet |
| FoundationType | Block |
| HeatingFuel | Natural Gas |
| HeatingType | Forced Air |
| StoriesTotal | 2 |
| Type | House |
| UtilityWater | Municipal Water |
Parking
| Attached Garage |
Land
| Acreage | No |
| LandAmenities | Hospital, Place Of Worship, Park, Schools |
| Sewer | Sanitary Sewer |
| SizeDepth | 99 Ft |
| SizeFrontage | 66 Ft |
| SizeIrregular | 66 X 99 Ft |
| SizeTotalText | 66 X 99 Ft|under 1/2 Acre |
| SurfaceWater | River/stream |
| ZoningDescription | R2-ep |
Rooms
| Level | Type | Length | Width | Dimensions |
|---|---|---|---|---|
| Second Level | Bedroom 2 | 4 m | 3.5 m | 4 m x 3.5 m |
| Second Level | Bedroom 3 | 4.6 m | 5 m | 4.6 m x 5 m |
| Basement | Living Room | 5.4 m | 4.6 m | 5.4 m x 4.6 m |
| Basement | Kitchen | 5 m | 2.5 m | 5 m x 2.5 m |
| Basement | Bedroom 4 | 5 m | 3.5 m | 5 m x 3.5 m |
| Basement | Bedroom 5 | 3.6 m | 2.6 m | 3.6 m x 2.6 m |
| Main Level | Primary Bedroom | 7.5 m | 3.5 m | 7.5 m x 3.5 m |
| Ground Level | Living Room | 5.9 m | 3.9 m | 5.9 m x 3.9 m |
| Ground Level | Kitchen | 5 m | 2.5 m | 5 m x 2.5 m |
| Ground Level | Laundry Room | 3.2 m | 2.4 m | 3.2 m x 2.4 m |
https://www.realtor.ca/real-estate/27707742/99-mill-street-uxbridge-uxbridge
Interested?
Contact us for more information
Georgia Kotiadis-Carnevale
Broker
8 Sampson Mews Suite 201 The Shops At Don Mills
Toronto, Ontario M3C 0H5
Sue Vine
Broker
8 Sampson Mews Suite 201 The Shops At Don Mills
Toronto, Ontario M3C 0H5






































