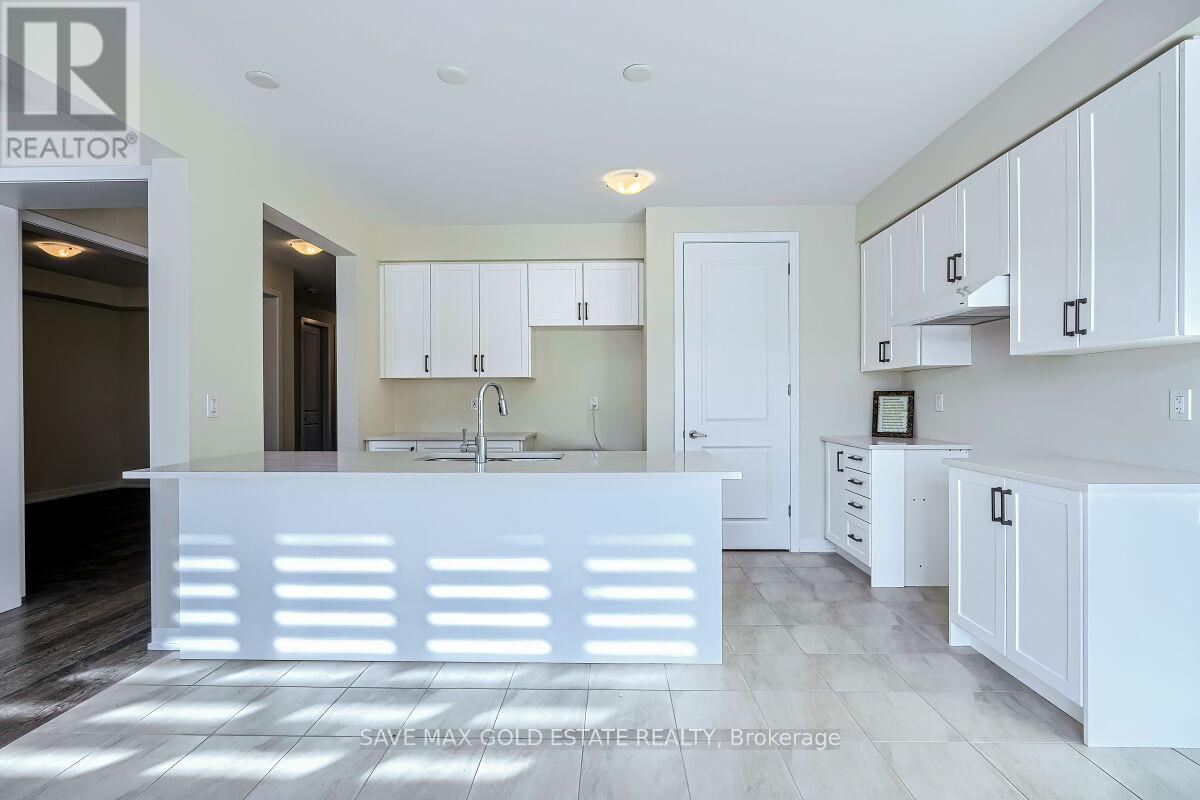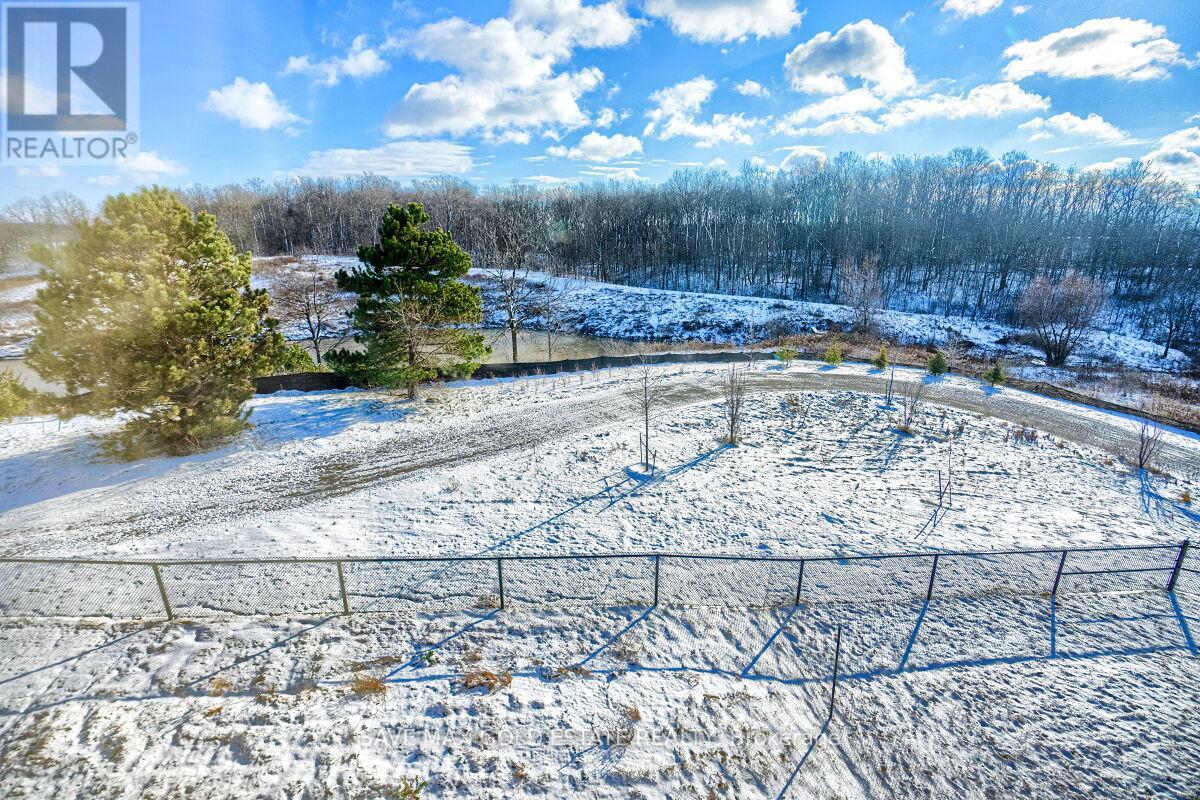99 Lilac Circle Haldimand, Ontario N3W 0H6
$1,049,900
Immaculate and elegant discover the refined amenities of this sophisticated executing style residence. This brand-new, 2817sq.ft. home in Caledonia's desirable Empire Avalon community offers 4 spacious bedrooms and 3.5 baths. The main floor features beautiful, stained hardwood that flows into the second-floor hallway, with elegant stained oak stairs and metal pickets. This home includes a side door entrance for added convenience. A cold cellar provides additional functional space. Enjoy unobstructed views of lush rear green space with no backyard neighbors. With premium finishes throughout and a family-friendly location near parks, schools, and amenities, this home is not to be missed (id:24801)
Property Details
| MLS® Number | X11909747 |
| Property Type | Single Family |
| Community Name | Haldimand |
| AmenitiesNearBy | Park, Place Of Worship |
| CommunityFeatures | School Bus |
| ParkingSpaceTotal | 4 |
Building
| BathroomTotal | 4 |
| BedroomsAboveGround | 4 |
| BedroomsTotal | 4 |
| BasementDevelopment | Unfinished |
| BasementFeatures | Separate Entrance |
| BasementType | N/a (unfinished) |
| ConstructionStyleAttachment | Detached |
| ExteriorFinish | Brick Facing, Stone |
| FlooringType | Tile, Hardwood |
| FoundationType | Poured Concrete |
| HalfBathTotal | 1 |
| HeatingFuel | Natural Gas |
| HeatingType | Forced Air |
| StoriesTotal | 2 |
| SizeInterior | 2499.9795 - 2999.975 Sqft |
| Type | House |
| UtilityWater | Municipal Water |
Parking
| Attached Garage |
Land
| Acreage | No |
| LandAmenities | Park, Place Of Worship |
| Sewer | Sanitary Sewer |
| SizeDepth | 98 Ft ,4 In |
| SizeFrontage | 38 Ft ,1 In |
| SizeIrregular | 38.1 X 98.4 Ft |
| SizeTotalText | 38.1 X 98.4 Ft |
| SurfaceWater | River/stream |
Rooms
| Level | Type | Length | Width | Dimensions |
|---|---|---|---|---|
| Second Level | Primary Bedroom | 5.64 m | 4.57 m | 5.64 m x 4.57 m |
| Second Level | Bedroom 2 | 3.35 m | 3.35 m | 3.35 m x 3.35 m |
| Second Level | Bedroom 3 | 3.81 m | 3.35 m | 3.81 m x 3.35 m |
| Second Level | Bedroom 4 | 3.51 m | 3.2 m | 3.51 m x 3.2 m |
| Main Level | Kitchen | 4.27 m | 2.85 m | 4.27 m x 2.85 m |
| Main Level | Eating Area | 4.27 m | 3.56 m | 4.27 m x 3.56 m |
| Main Level | Great Room | 4.82 m | 4.11 m | 4.82 m x 4.11 m |
| Main Level | Dining Room | 3.04 m | 4.57 m | 3.04 m x 4.57 m |
https://www.realtor.ca/real-estate/27771584/99-lilac-circle-haldimand-haldimand
Interested?
Contact us for more information
Najam Saqib Mirza
Salesperson
79 Bramsteele Rd #2
Brampton, Ontario L6W 3K6




























