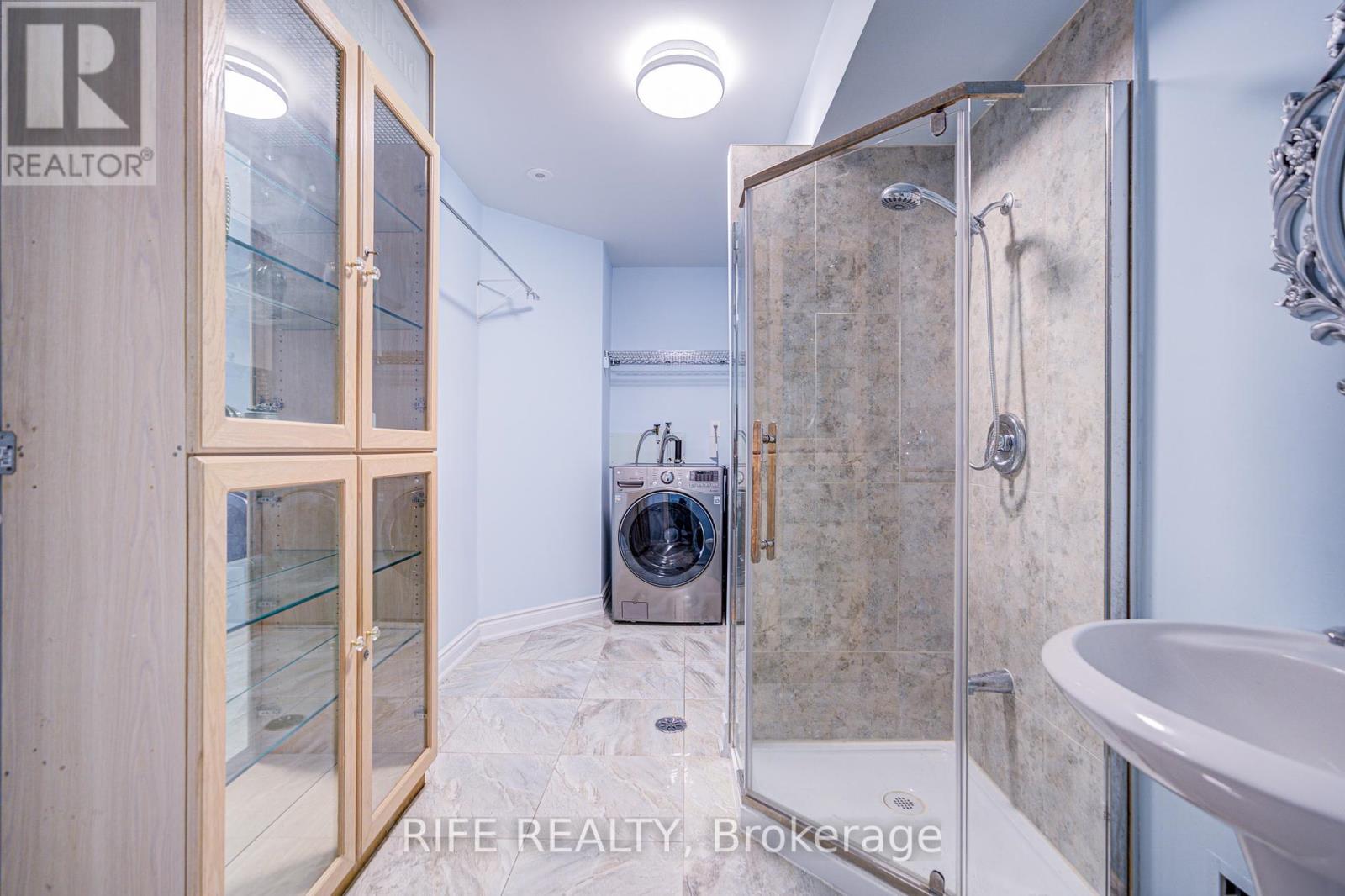99 Legends Way Markham, Ontario L3R 5Z9
$1,290,000Maintenance, Common Area Maintenance, Insurance, Parking, Water
$564.30 Monthly
Maintenance, Common Area Maintenance, Insurance, Parking, Water
$564.30 MonthlyBright & Spacious Luxurious Tridel Townhouse In Unionville Prime Location. Elegant & Stylish Design With 10 Feet Celling On Main Floor W/Tall Windows. Upgraded Kitchen W/Granite Counter Top, Crown Moulding & Pot Lights And Chandeliers. Master Br With His/Her Closets And 5 Pcs Washroom.Customized Lift System For Accessibility, Double Car Garage W/Direct Access, Minutes To School,Park,Groceries, City Center And Hwy. Top 1 Elementary School St. Justin Martyr ECH; Unionville HS and St. Augustin CHS. **** EXTRAS **** S/S Fridge & Stove,S/S Hood, B/I Dishwasher, Front-Load Washer&Dryer. All Existing California Shutters & Window Coverings, All Existing Elf's, Garage Door Opener&Remote. (id:24801)
Property Details
| MLS® Number | N11920966 |
| Property Type | Single Family |
| Community Name | Unionville |
| AmenitiesNearBy | Park, Public Transit, Schools |
| CommunityFeatures | Pets Not Allowed, Community Centre |
| Features | Balcony, Carpet Free, In Suite Laundry |
| ParkingSpaceTotal | 4 |
Building
| BathroomTotal | 4 |
| BedroomsAboveGround | 3 |
| BedroomsTotal | 3 |
| Amenities | Visitor Parking |
| Appliances | Garage Door Opener Remote(s) |
| BasementDevelopment | Finished |
| BasementFeatures | Walk Out |
| BasementType | N/a (finished) |
| CoolingType | Central Air Conditioning |
| ExteriorFinish | Brick |
| FireplacePresent | Yes |
| FlooringType | Ceramic, Hardwood |
| HalfBathTotal | 1 |
| HeatingFuel | Natural Gas |
| HeatingType | Forced Air |
| StoriesTotal | 3 |
| SizeInterior | 2249.9813 - 2498.9796 Sqft |
| Type | Row / Townhouse |
Parking
| Garage |
Land
| Acreage | No |
| LandAmenities | Park, Public Transit, Schools |
Rooms
| Level | Type | Length | Width | Dimensions |
|---|---|---|---|---|
| Second Level | Primary Bedroom | 5.62 m | 4.35 m | 5.62 m x 4.35 m |
| Second Level | Bedroom 2 | 3.57 m | 3.54 m | 3.57 m x 3.54 m |
| Second Level | Bedroom 3 | 3.38 m | 3.02 m | 3.38 m x 3.02 m |
| Lower Level | Laundry Room | 2.2 m | 1.6 m | 2.2 m x 1.6 m |
| Lower Level | Recreational, Games Room | 3.62 m | 3.54 m | 3.62 m x 3.54 m |
| Lower Level | Foyer | 6.76 m | 1.25 m | 6.76 m x 1.25 m |
| Main Level | Living Room | 6.22 m | 4.6 m | 6.22 m x 4.6 m |
| Main Level | Dining Room | 3.68 m | 2.3 m | 3.68 m x 2.3 m |
| Main Level | Kitchen | 3.86 m | 3.2 m | 3.86 m x 3.2 m |
| Main Level | Foyer | 2.38 m | 2.08 m | 2.38 m x 2.08 m |
https://www.realtor.ca/real-estate/27796227/99-legends-way-markham-unionville-unionville
Interested?
Contact us for more information
Helen Xiao Hui Zhang
Salesperson
7030 Woodbine Ave #906
Markham, Ontario L3R 6G2










































