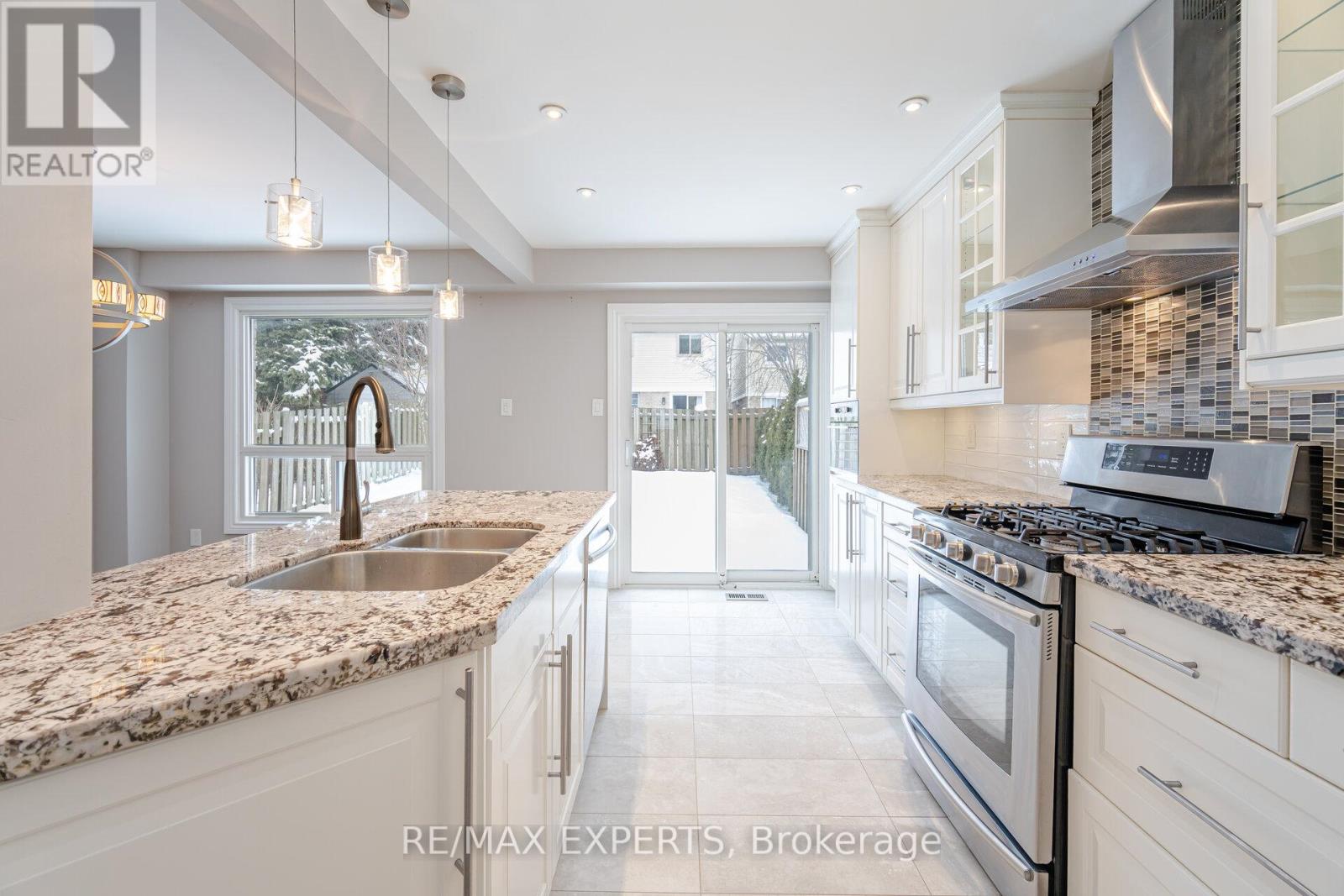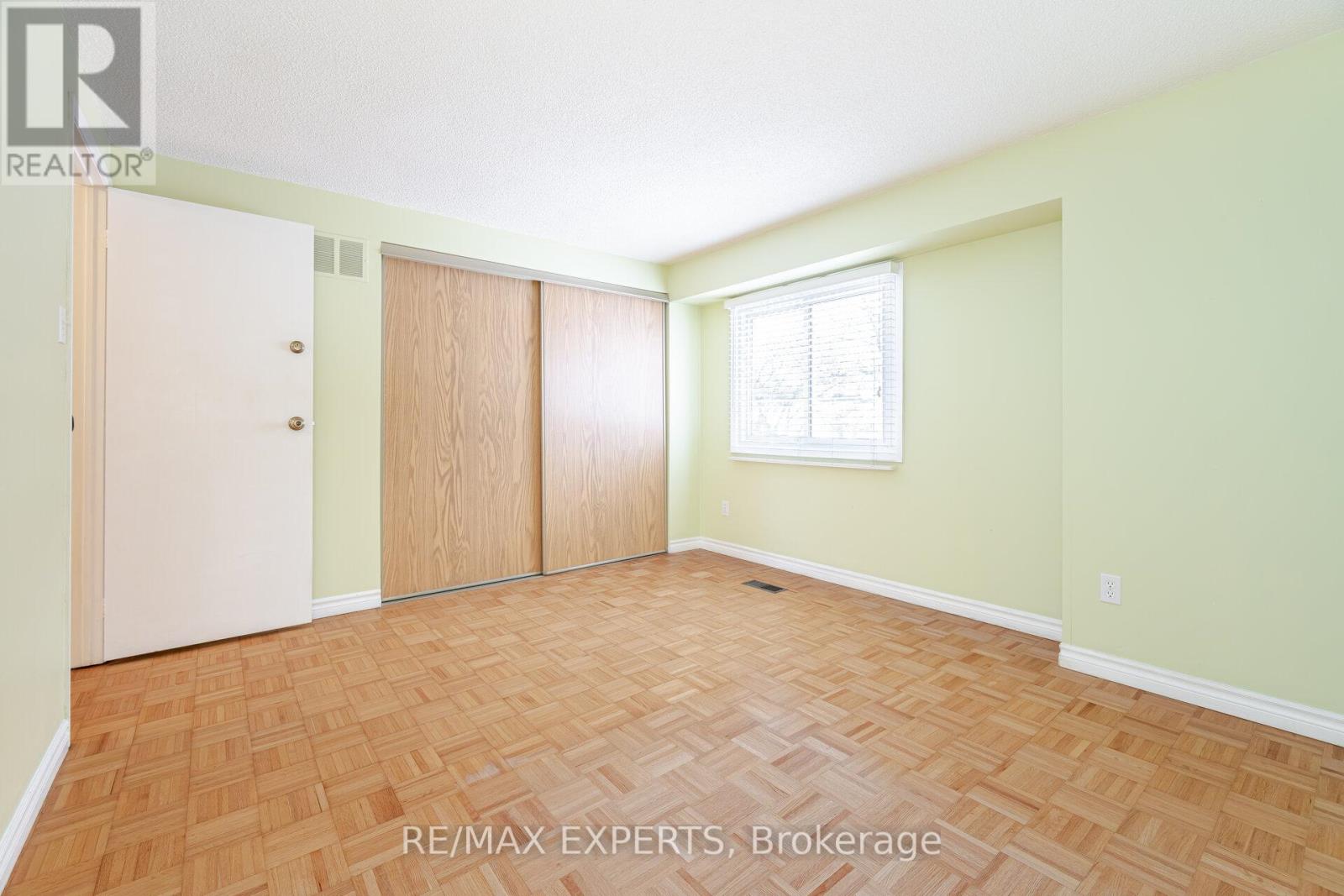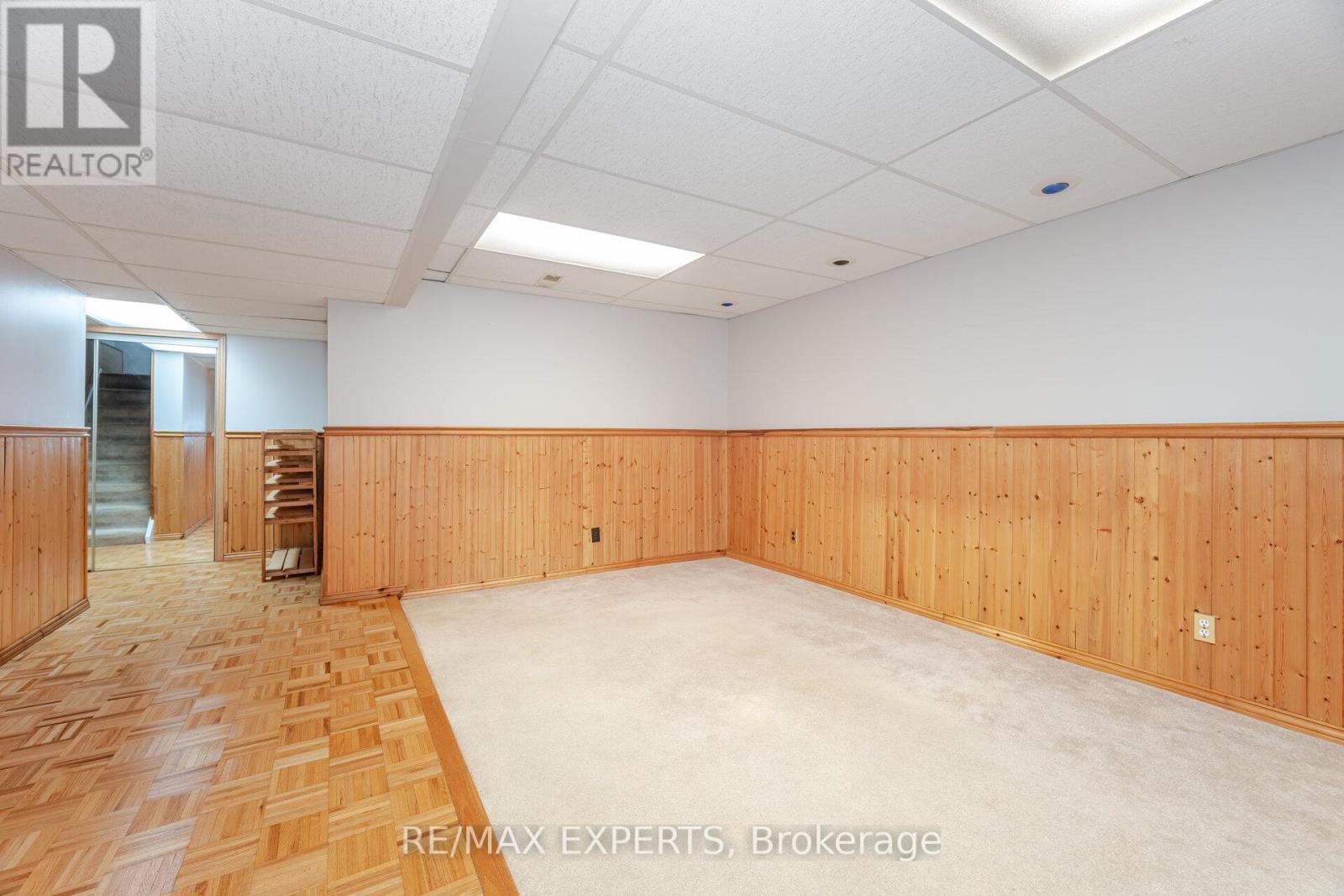99 Greenfield Crescent Whitby, Ontario L1N 7G2
3 Bedroom
2 Bathroom
Central Air Conditioning
Forced Air
$799,000
WELCOME TO THIS GORGEOUS 3 BEDROOM & 2 BATH HOME CLOSE TO SCHOOLS, PARKS, LAKE, HIGHWAY, AND ALL AMENITIES. THIS ELEGANT, UPDATED AND OPEN-CONCEPT HOME FEATURES RENOVATED BATHS, RENOVATED KITCHEN WITH BEAUTIFUL GRANITE COUNTERS, AND BUILT-IN MICROWAVE, HARDWOOD FLOORS AND CERAMIC TILES ON THE MAIN FLOOR, POT LIGHTS, AND MUCH MORE. THE BASEMENT FEATURES AN ENTERTAINMENT AREA FOR YOUR LEISURE. YOU CAN ALSO ENJOY THE BACKYARD WITH A DECK AND SURROUNDED WITH FENCING. DO NOT MISS THE OPPORTUNITY TO SEE THIS GEM! (id:24801)
Property Details
| MLS® Number | E11971901 |
| Property Type | Single Family |
| Community Name | Blue Grass Meadows |
| Amenities Near By | Hospital, Park, Place Of Worship, Schools |
| Features | Irregular Lot Size |
| Parking Space Total | 4 |
| Structure | Shed |
Building
| Bathroom Total | 2 |
| Bedrooms Above Ground | 3 |
| Bedrooms Total | 3 |
| Appliances | Dishwasher, Dryer, Freezer, Microwave, Refrigerator, Stove, Washer |
| Basement Development | Finished |
| Basement Type | N/a (finished) |
| Construction Style Attachment | Link |
| Cooling Type | Central Air Conditioning |
| Exterior Finish | Aluminum Siding, Brick |
| Flooring Type | Ceramic, Hardwood, Parquet, Carpeted |
| Foundation Type | Concrete |
| Half Bath Total | 1 |
| Heating Fuel | Natural Gas |
| Heating Type | Forced Air |
| Stories Total | 2 |
| Type | House |
| Utility Water | Municipal Water |
Parking
| Attached Garage |
Land
| Acreage | No |
| Land Amenities | Hospital, Park, Place Of Worship, Schools |
| Sewer | Sanitary Sewer |
| Size Depth | 107 Ft ,7 In |
| Size Frontage | 34 Ft ,6 In |
| Size Irregular | 34.5 X 107.6 Ft ; 31.26ft X 99.29 Ft |
| Size Total Text | 34.5 X 107.6 Ft ; 31.26ft X 99.29 Ft|under 1/2 Acre |
| Surface Water | Lake/pond |
Rooms
| Level | Type | Length | Width | Dimensions |
|---|---|---|---|---|
| Lower Level | Recreational, Games Room | 6.4 m | 3.66 m | 6.4 m x 3.66 m |
| Main Level | Kitchen | 4.79 m | 2.47 m | 4.79 m x 2.47 m |
| Main Level | Living Room | 3.75 m | 3.02 m | 3.75 m x 3.02 m |
| Main Level | Dining Room | 3.4 m | 3.02 m | 3.4 m x 3.02 m |
| Upper Level | Primary Bedroom | 4.3 m | 3.75 m | 4.3 m x 3.75 m |
| Upper Level | Bedroom 2 | 3.7 m | 3.08 m | 3.7 m x 3.08 m |
| Upper Level | Bedroom 3 | 3.69 m | 2.78 m | 3.69 m x 2.78 m |
Utilities
| Cable | Available |
| Sewer | Installed |
Contact Us
Contact us for more information
Adam Korzeniewski
Salesperson
adamshomes.ca/
RE/MAX Experts
277 Cityview Blvd Unit: 16
Vaughan, Ontario L4H 5A4
277 Cityview Blvd Unit: 16
Vaughan, Ontario L4H 5A4
(905) 499-8800
deals@remaxwestexperts.com/












































