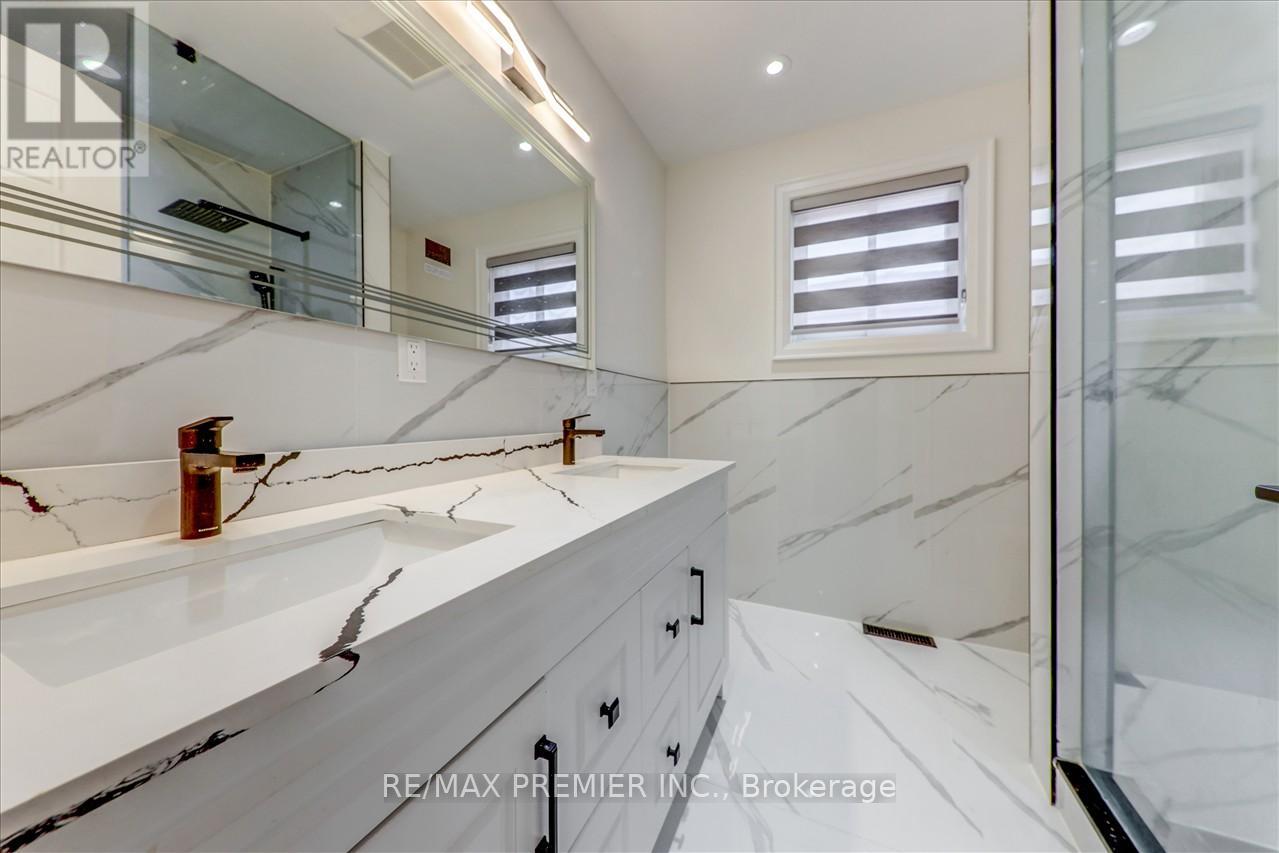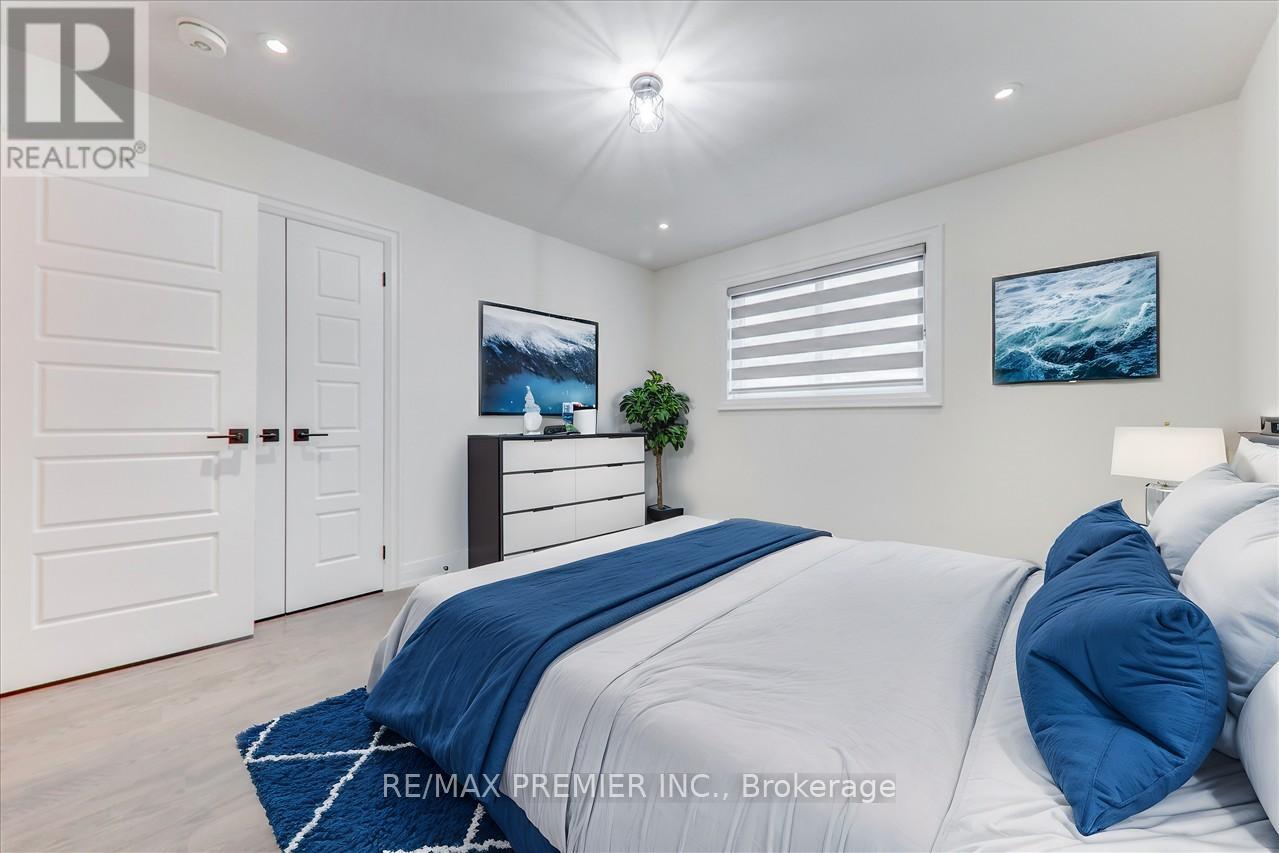99 Benjamin Drive Vaughan, Ontario L4L 1H7
$1,799,000
Welcome to this stunning, COMPLETELY RENOVATE from TOP TO BOTTOM! In an excellent neighbourhood in the hear of Vaughan, where luxury and modern design come together. From the moment you step inside, you'll be captivated by the elegance and attention to detail throughout. Hardwood floor through out, trendy porcelain tiles and pot lights. The modern kitchen featuring sleek cabinetry, built-in stovetop, stainless steel appliances, quarts counter, and pot lights. The bright and airy breakfast area opens to a family room with tray ceilings and trendy finishes that makes that make it the perfect space for entertaining. Every corner of this home has been designed to impress, from the spacious living areas to the custom details that set it apart. This home approx. 3850 sqft, 4+2 bedrooms, 4 full baths, 2 kitchen, 7 parking, finished basement with separate entrance for potential income. Close to Public Transit, Hwy 400, 407 & 427, Schools, Parks/ Walking Trails, Shopping & more. (id:24801)
Property Details
| MLS® Number | N11934847 |
| Property Type | Single Family |
| Community Name | East Woodbridge |
| Amenities Near By | Place Of Worship, Public Transit, Schools |
| Community Features | School Bus |
| Parking Space Total | 7 |
Building
| Bathroom Total | 4 |
| Bedrooms Above Ground | 4 |
| Bedrooms Below Ground | 2 |
| Bedrooms Total | 6 |
| Appliances | Dishwasher, Dryer, Oven, Refrigerator, Stove, Washer, Window Coverings |
| Basement Development | Finished |
| Basement Type | N/a (finished) |
| Construction Style Attachment | Detached |
| Cooling Type | Central Air Conditioning |
| Exterior Finish | Brick |
| Flooring Type | Hardwood, Ceramic |
| Foundation Type | Unknown |
| Heating Fuel | Natural Gas |
| Heating Type | Forced Air |
| Stories Total | 2 |
| Size Interior | 3,000 - 3,500 Ft2 |
| Type | House |
| Utility Water | Municipal Water |
Parking
| Attached Garage |
Land
| Acreage | No |
| Land Amenities | Place Of Worship, Public Transit, Schools |
| Sewer | Sanitary Sewer |
| Size Depth | 101 Ft ,10 In |
| Size Frontage | 49 Ft ,3 In |
| Size Irregular | 49.3 X 101.9 Ft |
| Size Total Text | 49.3 X 101.9 Ft|under 1/2 Acre |
Rooms
| Level | Type | Length | Width | Dimensions |
|---|---|---|---|---|
| Basement | Bedroom | 4.26 m | 10.73 m | 4.26 m x 10.73 m |
| Basement | Bedroom 2 | 4.9 m | 3.71 m | 4.9 m x 3.71 m |
| Basement | Kitchen | 7.24 m | 3.2 m | 7.24 m x 3.2 m |
| Main Level | Living Room | 4.55 m | 3.33 m | 4.55 m x 3.33 m |
| Main Level | Dining Room | 3.7 m | 3.33 m | 3.7 m x 3.33 m |
| Main Level | Family Room | 6.17 m | 4.47 m | 6.17 m x 4.47 m |
| Main Level | Eating Area | 3.26 m | 4.85 m | 3.26 m x 4.85 m |
| Main Level | Kitchen | 3.6 m | 3.45 m | 3.6 m x 3.45 m |
| Upper Level | Primary Bedroom | 4.38 m | 5.7 m | 4.38 m x 5.7 m |
| Upper Level | Bedroom 2 | 3.3 m | 3.7 m | 3.3 m x 3.7 m |
| Upper Level | Bedroom 3 | 3.43 m | 3.73 m | 3.43 m x 3.73 m |
| Upper Level | Bedroom 4 | 3.43 m | 3.35 m | 3.43 m x 3.35 m |
Contact Us
Contact us for more information
Lavena Pham
Salesperson
9100 Jane St Bldg L #77
Vaughan, Ontario L4K 0A4
(416) 987-8000
(416) 987-8001





































