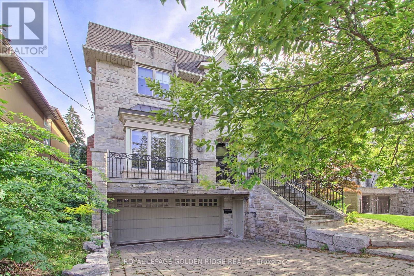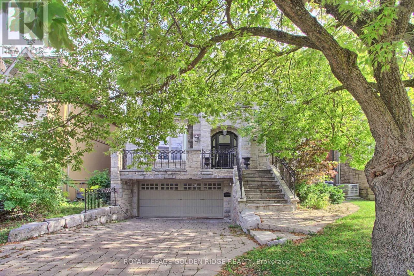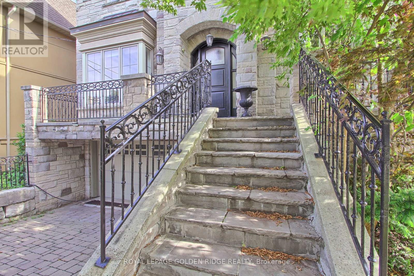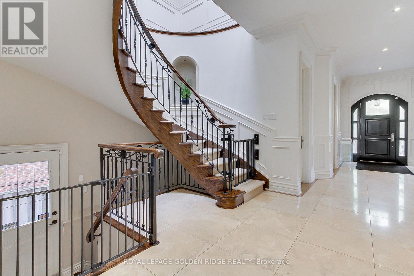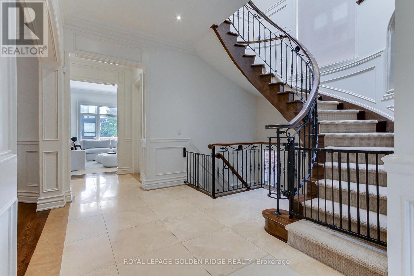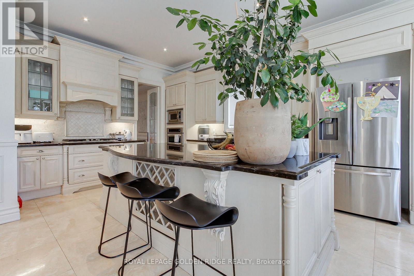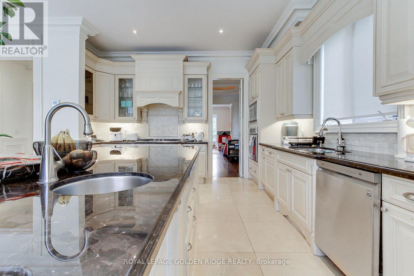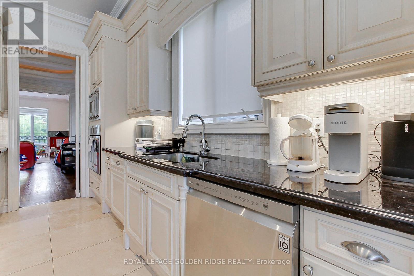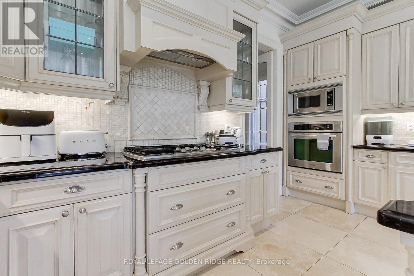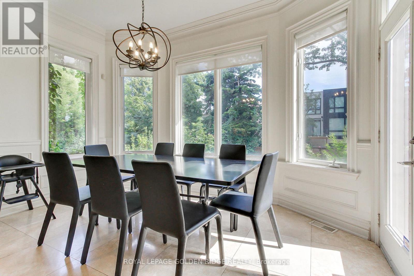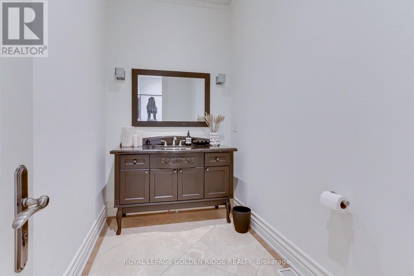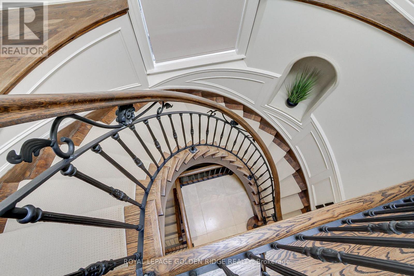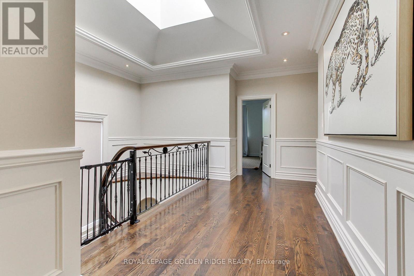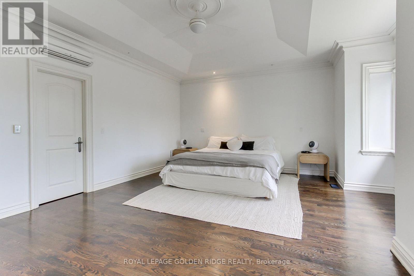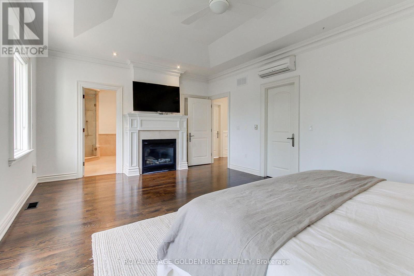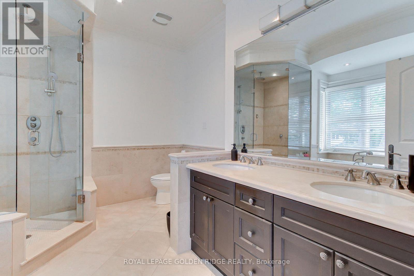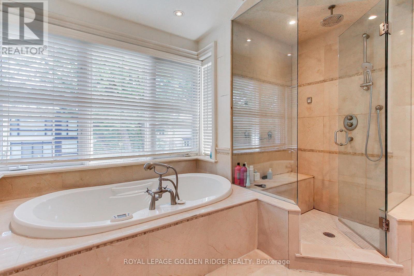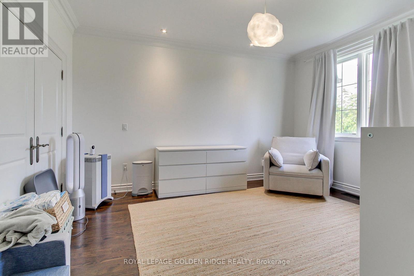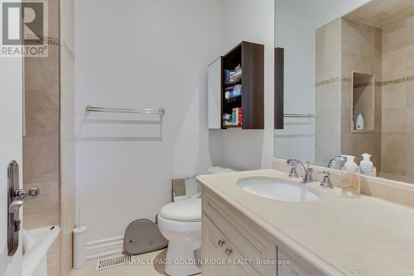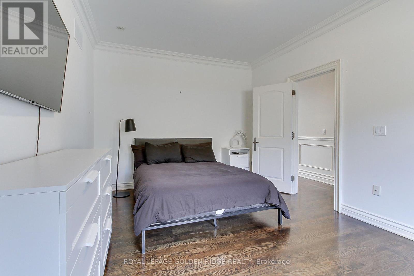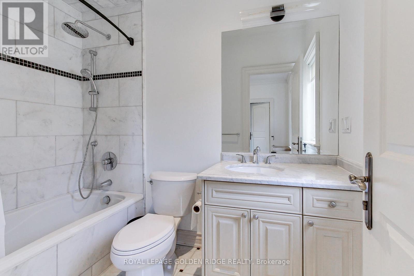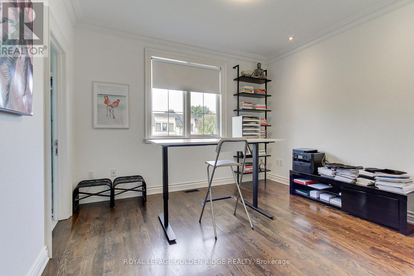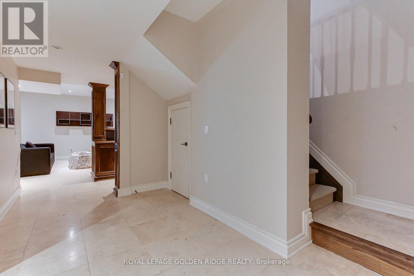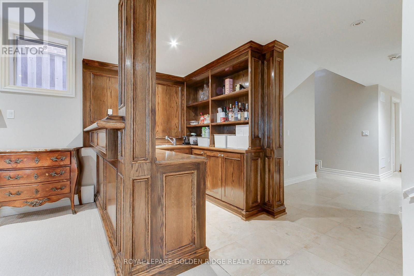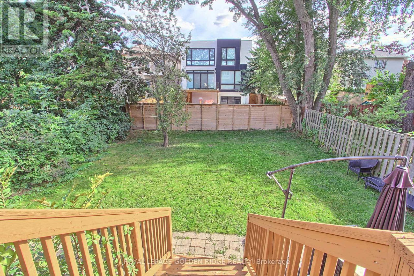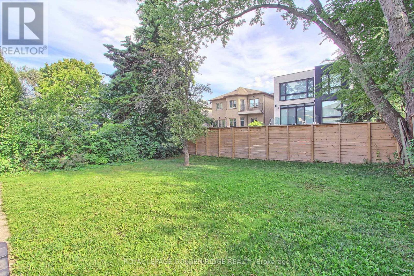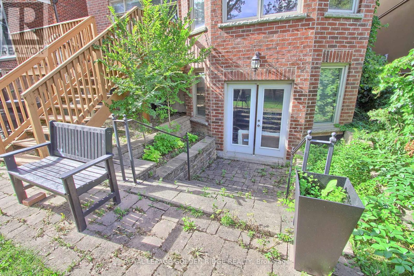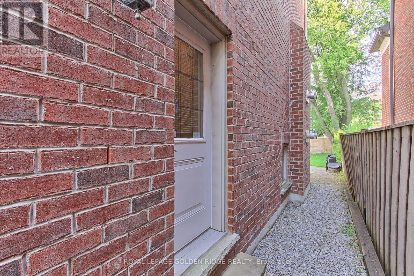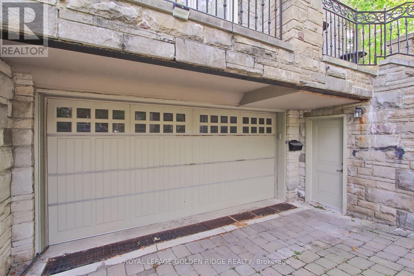99 Bannockburn Avenue Toronto, Ontario M5M 2M9
$3,699,000
Stunning Custom-Built Luxury Home in One of Toronto's Most Coveted Neighborhoods! This elegant, meticulously crafted residence boasts a perfect blend of luxurious finishes and grand architectural features throughout. Enjoy a sun-drenched south-facing backyard with walk-outs from the main level to a beautiful deck, plus walk-out from the finished basement. The main floor features dark-stained oak flooring paired with imported limestone tiles in the hallway and kitchen. The gourmet chefs kitchen is a showstopper, offering luxury granite countertops, a massive central island with breakfast bar, and an open-concept layout that flows seamlessly into the family room perfect for entertaining. Fully finished basement with a wet bar, media room, playroom, and mudroom .Classic stone and brick exterior for timeless curb appeal. This home truly offers upscale living in one of Toronto's most desirable communities. (id:24801)
Property Details
| MLS® Number | C12376965 |
| Property Type | Single Family |
| Community Name | Bedford Park-Nortown |
| Equipment Type | Water Heater |
| Parking Space Total | 6 |
| Rental Equipment Type | Water Heater |
Building
| Bathroom Total | 6 |
| Bedrooms Above Ground | 4 |
| Bedrooms Below Ground | 1 |
| Bedrooms Total | 5 |
| Appliances | Dryer, Washer |
| Basement Development | Finished |
| Basement Features | Walk Out |
| Basement Type | N/a (finished) |
| Construction Style Attachment | Detached |
| Cooling Type | Central Air Conditioning |
| Exterior Finish | Brick, Stone |
| Fireplace Present | Yes |
| Flooring Type | Carpeted, Hardwood, Stone |
| Foundation Type | Concrete |
| Half Bath Total | 1 |
| Heating Fuel | Natural Gas |
| Heating Type | Forced Air |
| Stories Total | 2 |
| Size Interior | 3,500 - 5,000 Ft2 |
| Type | House |
| Utility Water | Municipal Water |
Parking
| Attached Garage | |
| Garage |
Land
| Acreage | No |
| Sewer | Sanitary Sewer |
| Size Depth | 130 Ft |
| Size Frontage | 42 Ft |
| Size Irregular | 42 X 130 Ft |
| Size Total Text | 42 X 130 Ft |
Rooms
| Level | Type | Length | Width | Dimensions |
|---|---|---|---|---|
| Second Level | Primary Bedroom | 6.1 m | 4.9 m | 6.1 m x 4.9 m |
| Second Level | Bedroom 2 | 4.84 m | 3.72 m | 4.84 m x 3.72 m |
| Second Level | Bedroom 3 | 4.5 m | 3.72 m | 4.5 m x 3.72 m |
| Second Level | Bedroom 4 | 4.8 m | 3.35 m | 4.8 m x 3.35 m |
| Basement | Recreational, Games Room | 5.97 m | 4.21 m | 5.97 m x 4.21 m |
| Basement | Bedroom | 3.96 m | 3.95 m | 3.96 m x 3.95 m |
| Basement | Media | 6.1 m | 5.33 m | 6.1 m x 5.33 m |
| Main Level | Living Room | 6.1 m | 4.15 m | 6.1 m x 4.15 m |
| Main Level | Dining Room | 4.88 m | 4.05 m | 4.88 m x 4.05 m |
| Main Level | Study | 3.6 m | 3.05 m | 3.6 m x 3.05 m |
| Main Level | Kitchen | 7.56 m | 4.27 m | 7.56 m x 4.27 m |
| Main Level | Family Room | 5.24 m | 4.36 m | 5.24 m x 4.36 m |
Contact Us
Contact us for more information
John Li
Broker
johnli.ca/
8365 Woodbine Ave. #111
Markham, Ontario L3R 2P4
(905) 513-8878
(905) 513-8892
www.goldenridgerealty.com/


