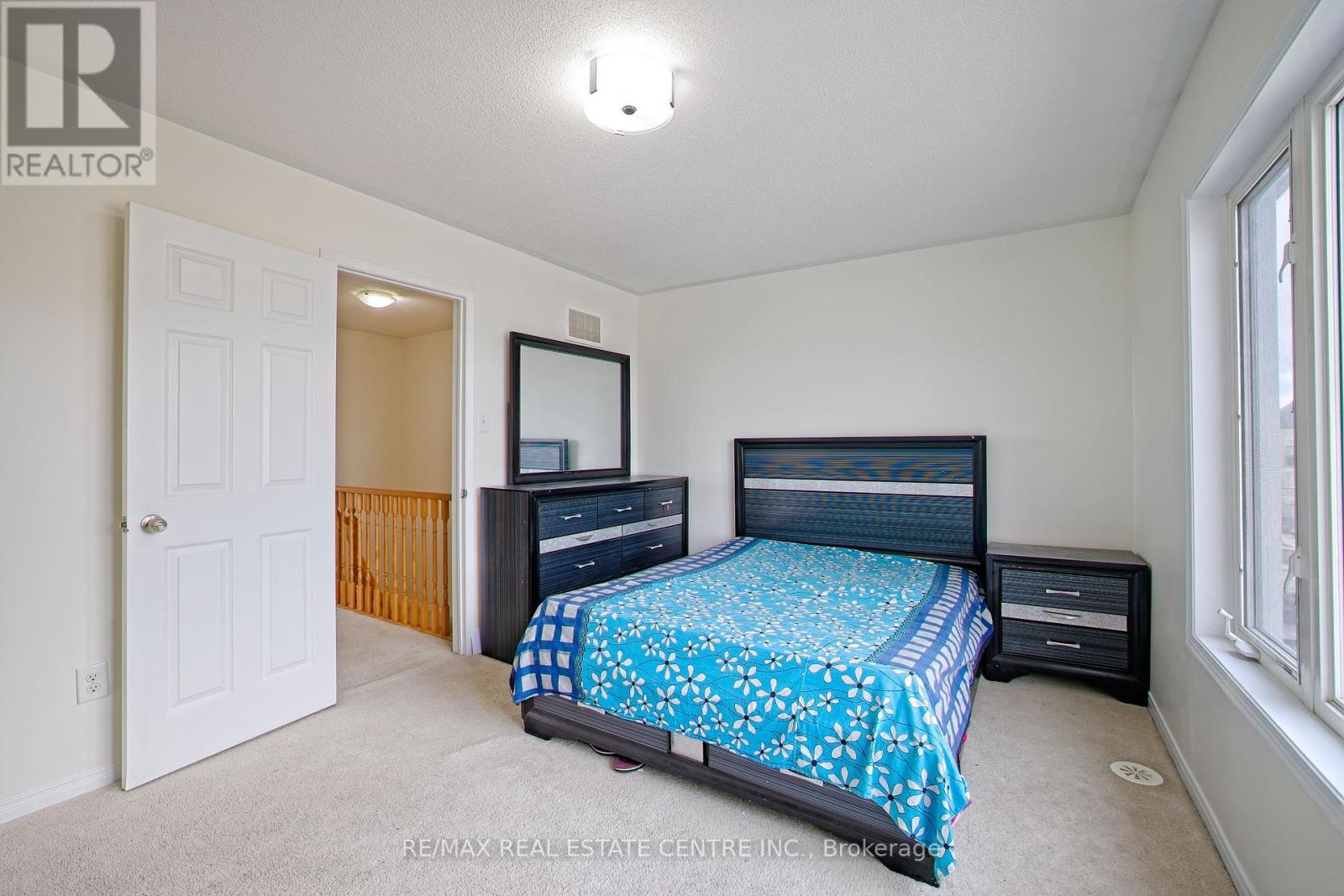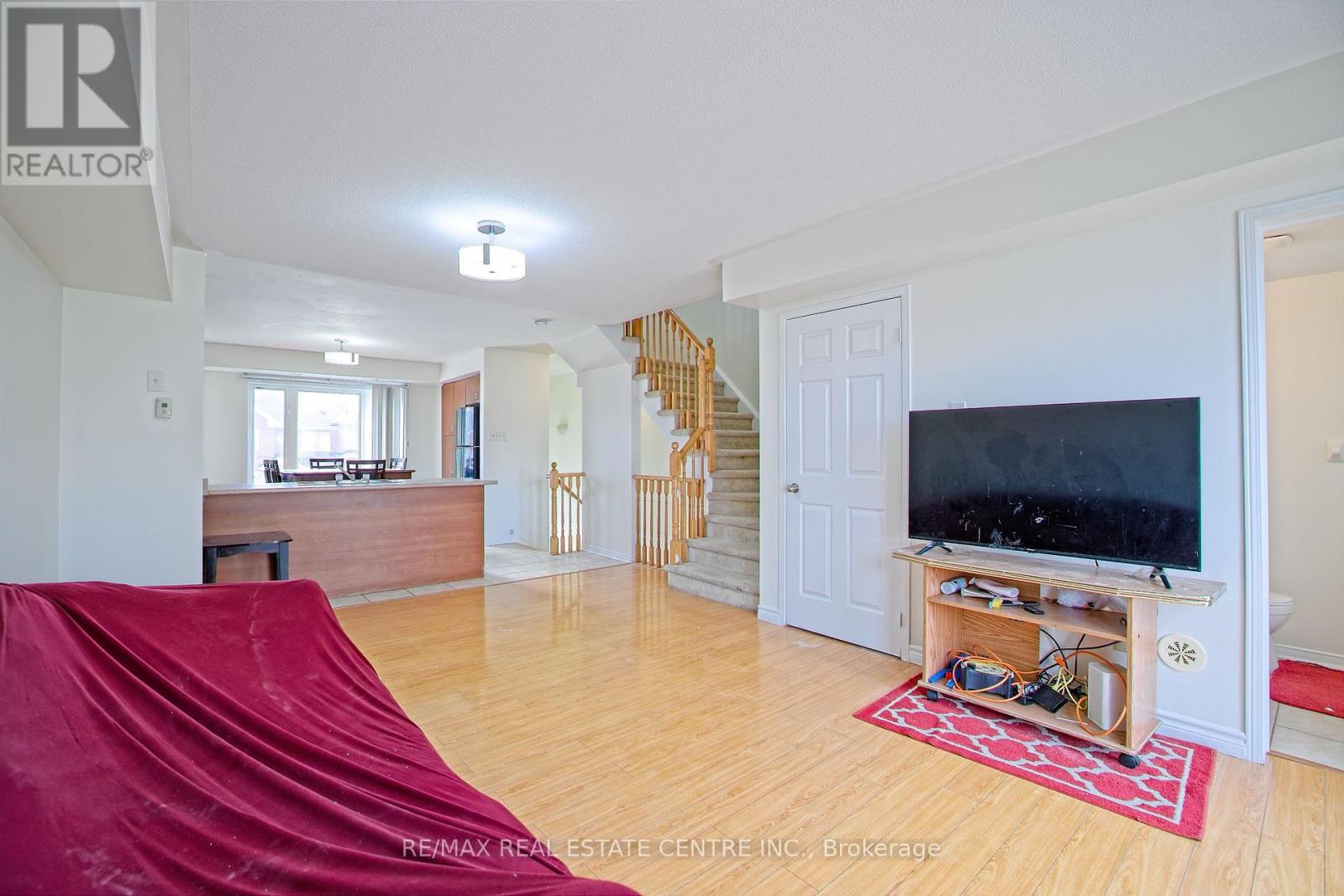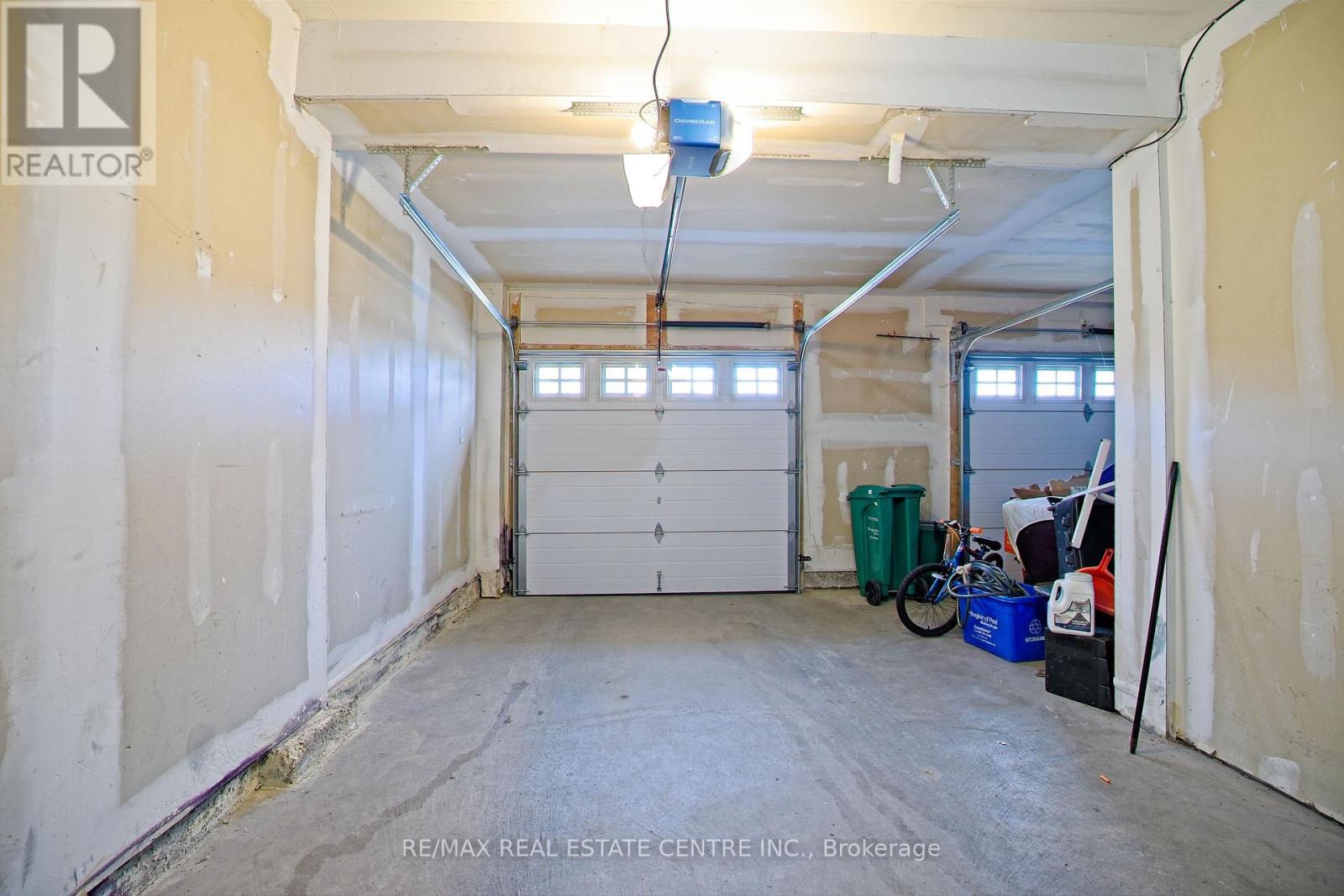99 - 60 Fairwood Circle Brampton, Ontario L6R 0Y6
$699,999Maintenance, Insurance, Parking
$250 Monthly
Maintenance, Insurance, Parking
$250 MonthlyWelcome to this beautiful 2-bedroom, 3 bathroom, Condo townhouse in the sought-after community of 60 Fairwood Circle, Brampton. This meticulously maintained home offers a bright, open-concept layout perfect for families, professionals, and investors. The main floor features a spacious living area with Balcony and large windows, a modern kitchen. Upstairs, you'll find two generously sized bedrooms and two full bathrooms, the primary bedroom boasts an ensuite bathroom. Enjoy the convenience of a private balcony living with low-maintenance outdoor spaces, parking, and access to nearby amenities such as schools, parks, shopping, and public transit. This is your opportunity to own a move-in-ready home in one of Brampton's prime locations. Don't miss out on booking your showing today! (id:24801)
Open House
This property has open houses!
2:00 pm
Ends at:4:00 pm
Property Details
| MLS® Number | W11953056 |
| Property Type | Single Family |
| Community Name | Sandringham-Wellington |
| Amenities Near By | Public Transit, Schools |
| Community Features | Pet Restrictions, School Bus |
| Equipment Type | Water Heater - Tankless |
| Features | In Suite Laundry |
| Parking Space Total | 2 |
| Rental Equipment Type | Water Heater - Tankless |
Building
| Bathroom Total | 3 |
| Bedrooms Above Ground | 2 |
| Bedrooms Total | 2 |
| Amenities | Visitor Parking |
| Appliances | Dishwasher, Microwave, Refrigerator |
| Cooling Type | Central Air Conditioning |
| Exterior Finish | Brick, Stucco |
| Foundation Type | Concrete, Poured Concrete |
| Half Bath Total | 1 |
| Heating Fuel | Natural Gas |
| Heating Type | Forced Air |
| Stories Total | 2 |
| Size Interior | 1,200 - 1,399 Ft2 |
| Type | Row / Townhouse |
Parking
| Garage | |
| Tandem |
Land
| Acreage | No |
| Land Amenities | Public Transit, Schools |
Rooms
| Level | Type | Length | Width | Dimensions |
|---|---|---|---|---|
| Second Level | Bedroom | 3.38 m | 3.07 m | 3.38 m x 3.07 m |
| Second Level | Primary Bedroom | 3.65 m | 3.04 m | 3.65 m x 3.04 m |
| Main Level | Kitchen | 3.96 m | 3.96 m | 3.96 m x 3.96 m |
| Main Level | Living Room | 5.79 m | 3.65 m | 5.79 m x 3.65 m |
Contact Us
Contact us for more information
Rajbir Singh
Salesperson
teamrajbir.ca/
2 County Court Blvd. Ste 150
Brampton, Ontario L6W 3W8
(905) 456-1177
(905) 456-1107
www.remaxcentre.ca/











































