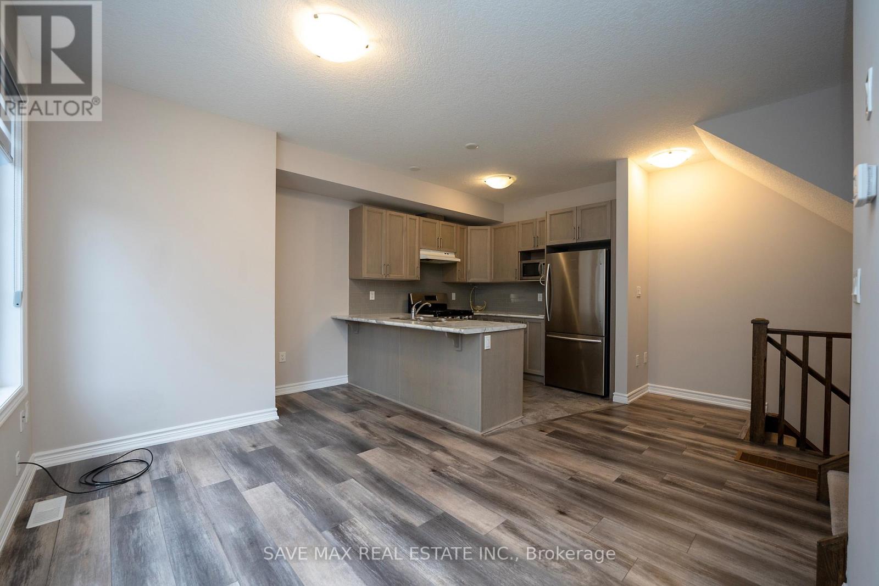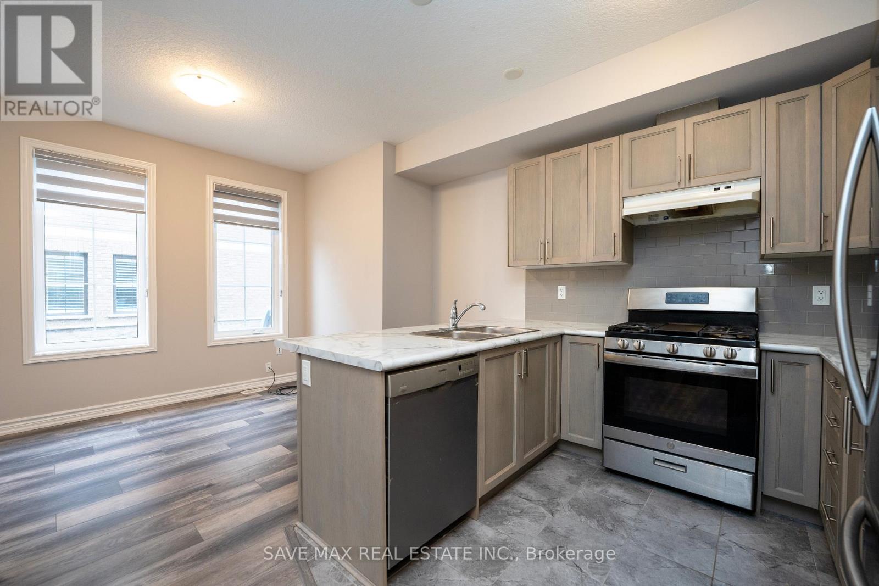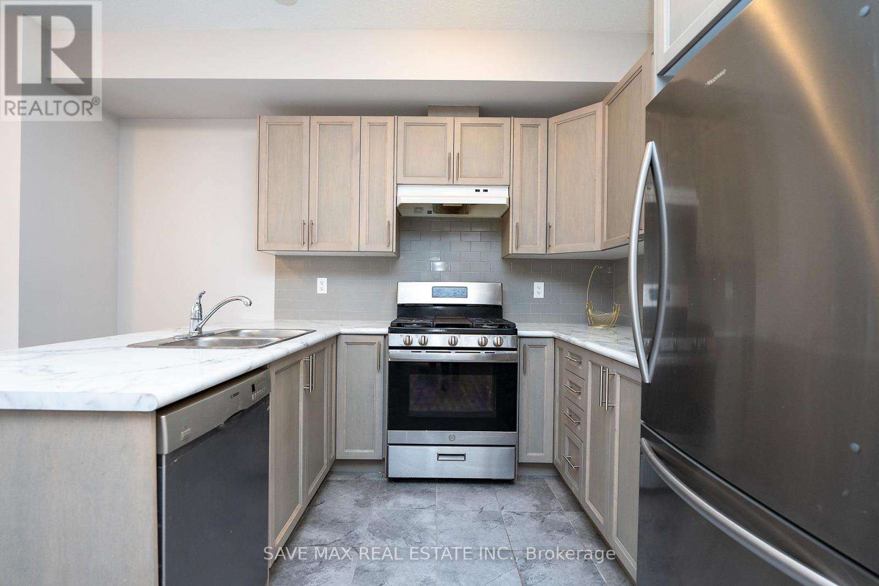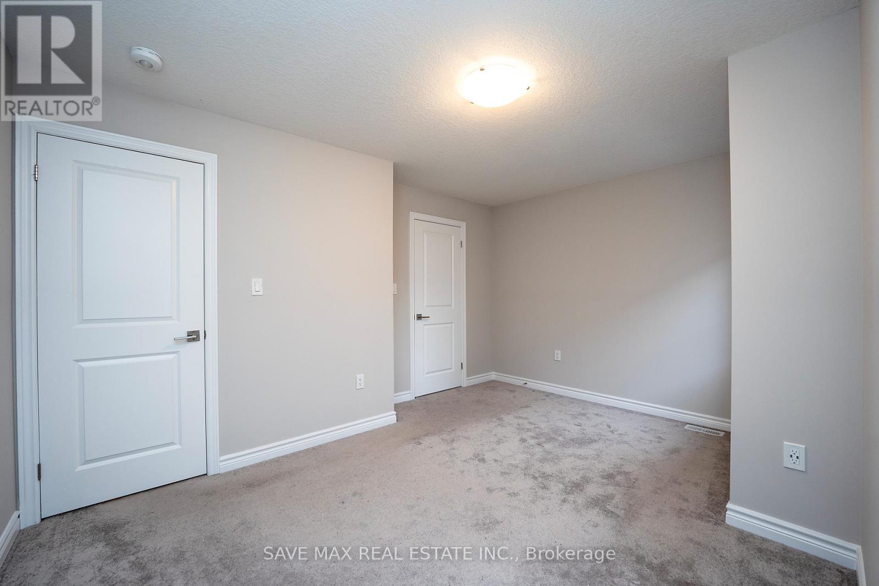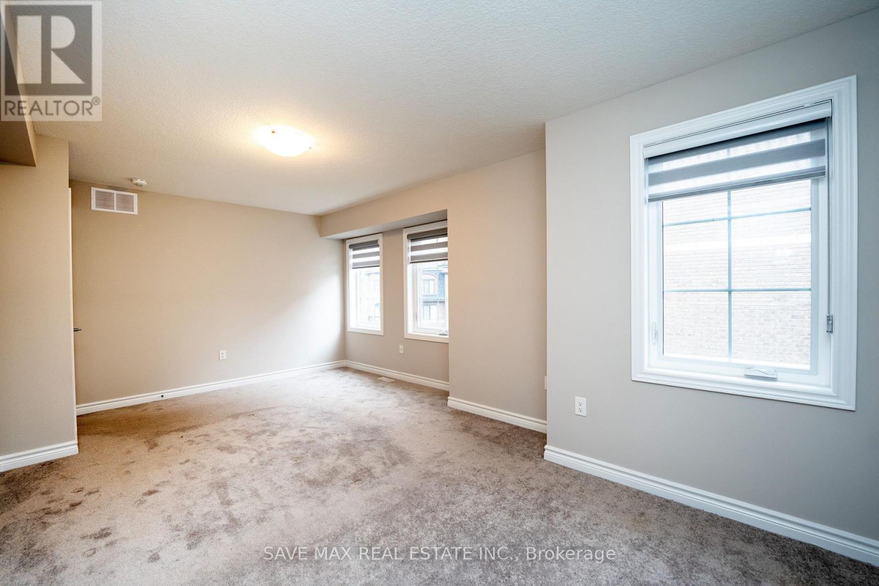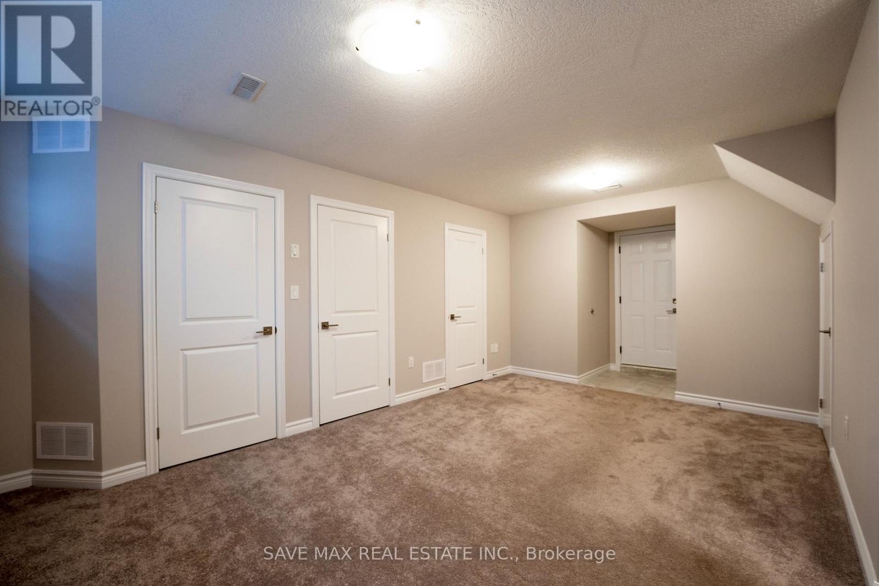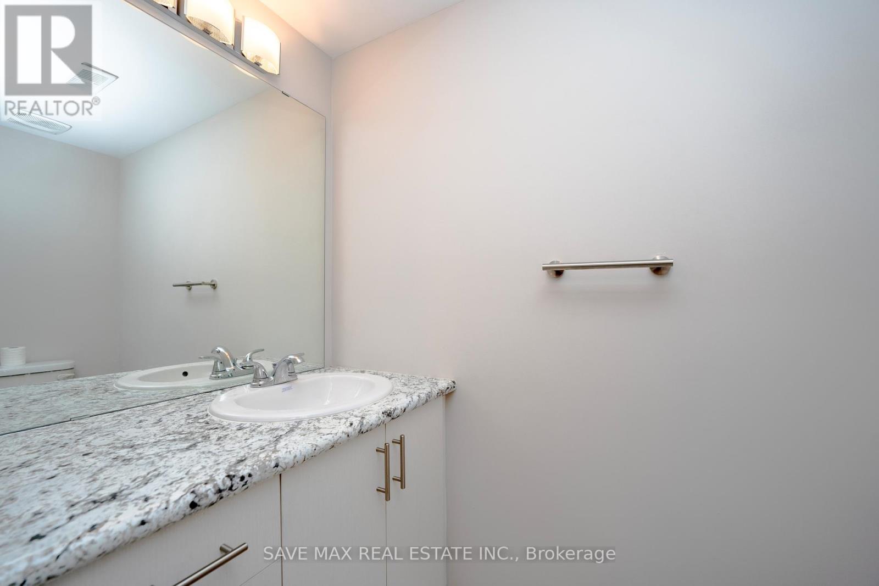99 - 445 Ontario Street Milton, Ontario L9T 2N2
$789,900Maintenance, Insurance, Parking, Common Area Maintenance
$253.46 Monthly
Maintenance, Insurance, Parking, Common Area Maintenance
$253.46 MonthlyBeautiful 3 Story 1340 Sqft executive townhouse in the heart of Milton. Main door Facing North-West Direction Just 2 Minute walk to 16 mile Creek River & Park. It offer Spacious Family Room on ground level with Powder Room and Laundry, Main Floor Kitchen and Living/Dinning Open concept filled with natural light. Second floor 2 Spacious Bedrooms with Walk in Closet, large window with lots of Day light 9ft ceiling. Main entrance facing North and Garage open to ground level family room, Short walk to Great Restaurants, Grocery Stores, Walking Trails, Transit and Schools. Close to Milton Main street, Highway 401 and Go Station. Total 2 Car Parking 1 in Garage and 1 on Private driveway. Visitor parking is just south of the unit, The Parkette Bordered On 2 Sides By Visitor Parking. Vacant Property Showing can be done between 9:00 AM to 8:00 PM any day. (id:24801)
Open House
This property has open houses!
1:00 pm
Ends at:3:00 pm
1:00 pm
Ends at:3:00 pm
Property Details
| MLS® Number | W11905400 |
| Property Type | Single Family |
| Community Name | 1037 - TM Timberlea |
| AmenitiesNearBy | Hospital, Place Of Worship, Schools, Park |
| CommunityFeatures | Pet Restrictions |
| EquipmentType | Water Heater - Gas |
| ParkingSpaceTotal | 2 |
| RentalEquipmentType | Water Heater - Gas |
| ViewType | River View |
Building
| BathroomTotal | 2 |
| BedroomsAboveGround | 2 |
| BedroomsTotal | 2 |
| Amenities | Visitor Parking |
| Appliances | Water Heater |
| CoolingType | Central Air Conditioning |
| ExteriorFinish | Brick Facing, Stone |
| FireProtection | Smoke Detectors |
| FlooringType | Carpeted, Laminate, Tile |
| FoundationType | Poured Concrete |
| HalfBathTotal | 1 |
| HeatingFuel | Natural Gas |
| HeatingType | Forced Air |
| StoriesTotal | 3 |
| SizeInterior | 1199.9898 - 1398.9887 Sqft |
| Type | Row / Townhouse |
Parking
| Garage |
Land
| Acreage | No |
| LandAmenities | Hospital, Place Of Worship, Schools, Park |
| SurfaceWater | River/stream |
| ZoningDescription | Residential |
Rooms
| Level | Type | Length | Width | Dimensions |
|---|---|---|---|---|
| Second Level | Bedroom | 5.61 m | 3.86 m | 5.61 m x 3.86 m |
| Second Level | Bedroom 2 | 4.39 m | 3.86 m | 4.39 m x 3.86 m |
| Second Level | Bathroom | 2.5 m | 2.89 m | 2.5 m x 2.89 m |
| Main Level | Living Room | 2.74 m | 1.68 m | 2.74 m x 1.68 m |
| Main Level | Kitchen | 3.18 m | 3.38 m | 3.18 m x 3.38 m |
| Ground Level | Family Room | 5.64 m | 4.41 m | 5.64 m x 4.41 m |
| Ground Level | Laundry Room | 1.8 m | 1.8 m | 1.8 m x 1.8 m |
Interested?
Contact us for more information
Pinakin Patel
Broker
1550 Enterprise Rd #305
Mississauga, Ontario L4W 4P4
Raman Dua
Broker of Record
1550 Enterprise Rd #305
Mississauga, Ontario L4W 4P4









