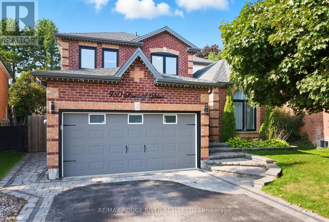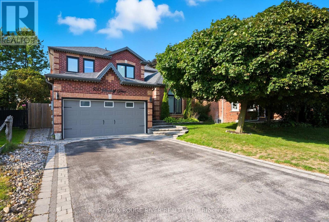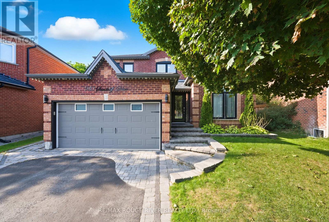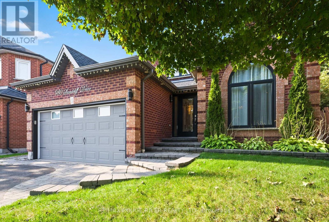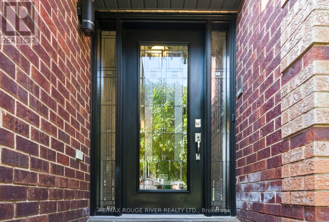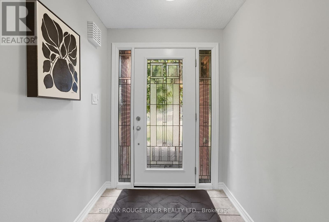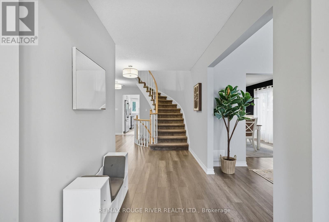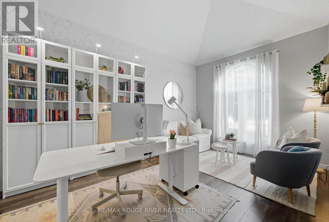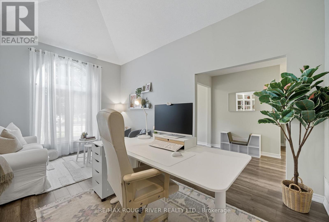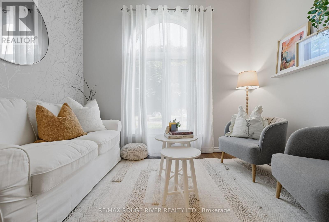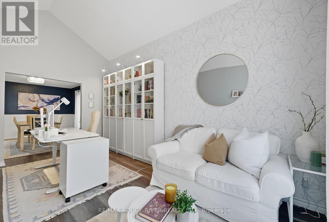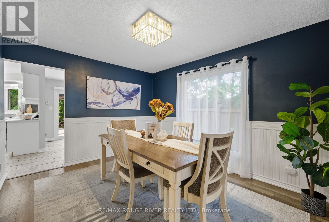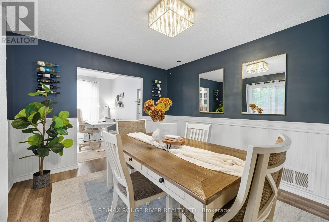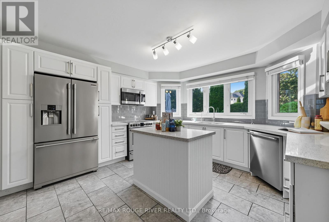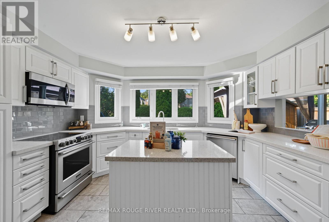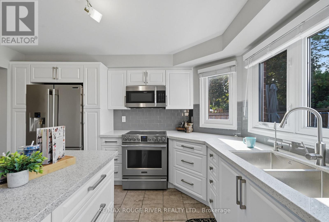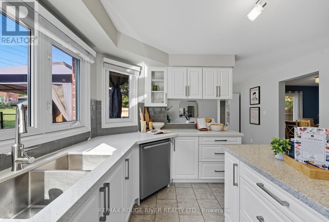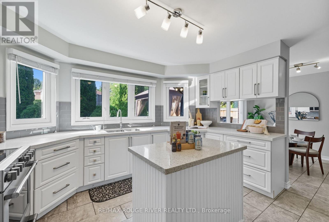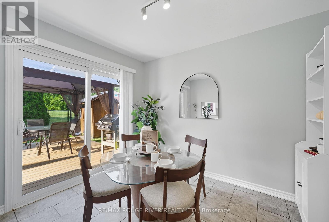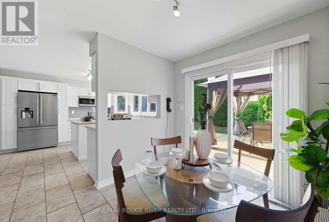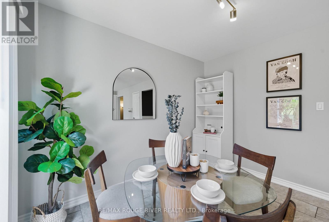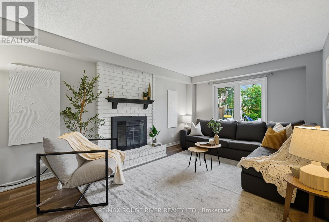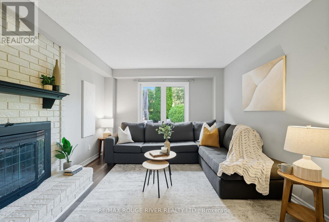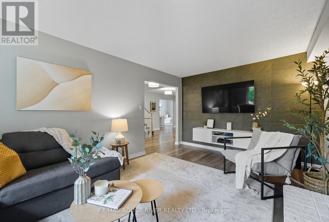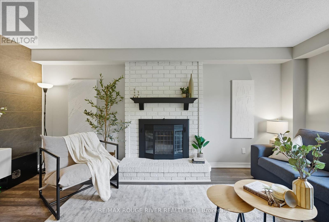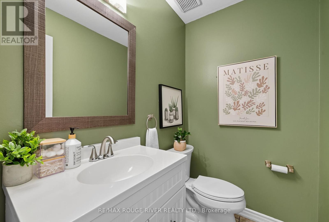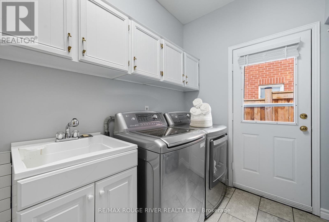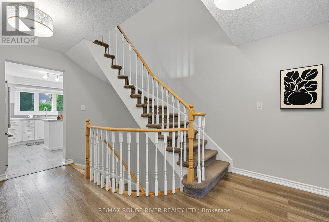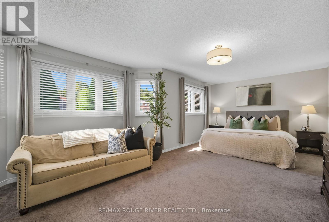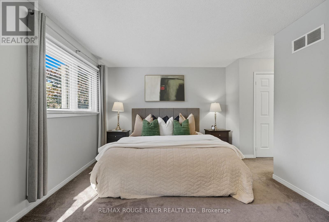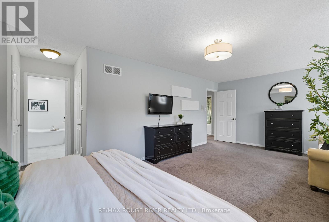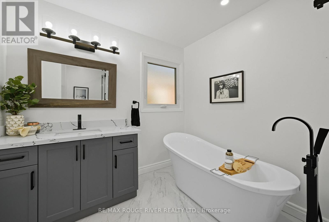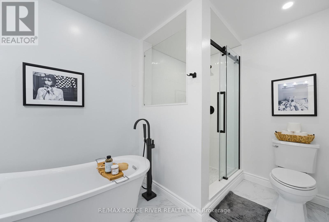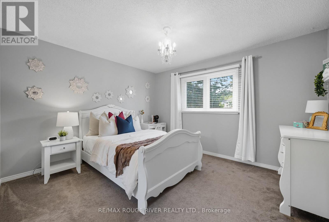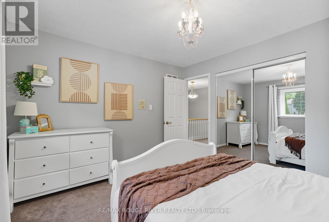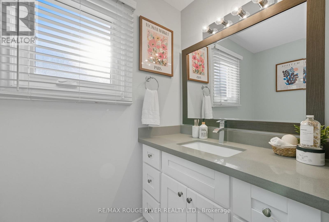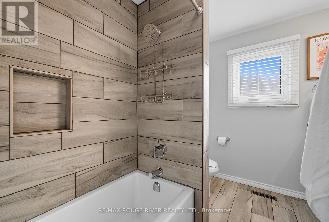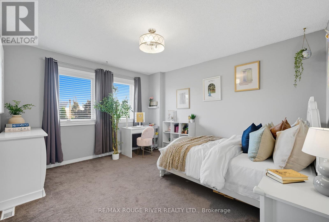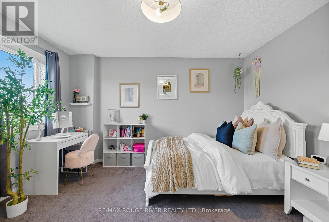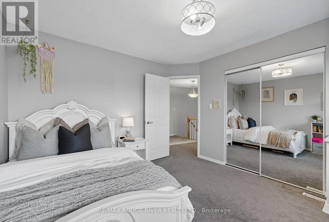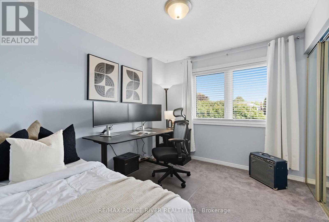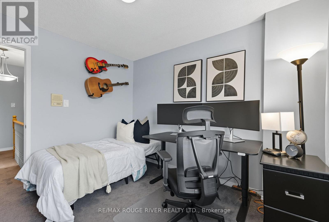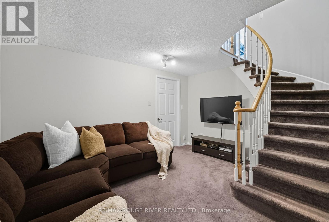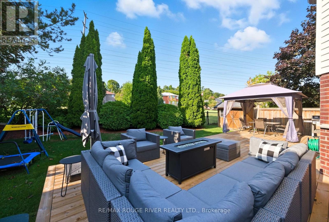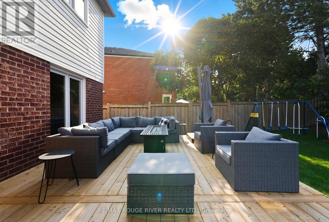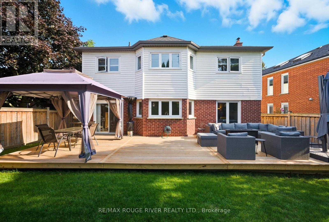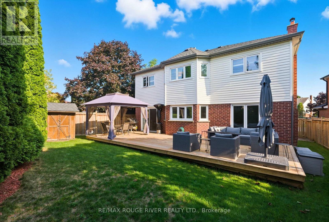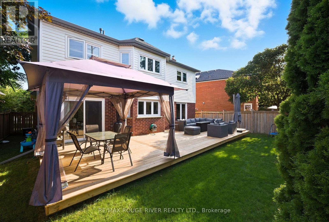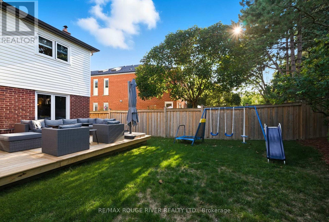980 Sandcliff Drive Oshawa, Ontario L1K 2E4
$1,049,000
Welcome to your next chapter in one of North Oshawa's most desirable mature neighborhoods. This beautifully maintained 4-bedroom, 3-bath executive home offers over 2,500 sq. ft. of finished living space, designed with comfort, style, and family living in mind. Set on a premium lot with no neighbors behind, the property provides a rare sense of privacy and tranquility. Inside, a bright and spacious foyer opens to elegant formal living and dining rooms perfect for hosting family gatherings or special occasions. The heart of the home is the updated kitchen, complete with a center island, pot and pan drawers, stainless steel appliances, and generous cabinetry. The adjoining breakfast area, bathed in natural light, walks out to a private fully fenced backyard ideal for summer barbecues, quiet evenings on the deck, or playtime with the kids .Unwind in the inviting family room featuring a classic brick fireplace, or enjoy the convenience of main-floor laundry and inside access to the double-car garage. Upstairs, the spacious primary suite feels like a private retreat with a cozy sitting area, his-and-hers closets, and a spa-inspired ensuite with a soaker tub and separate shower. Three additional bedrooms offer plenty of space for family, guests, or a home office. The unspoiled basement provides endless potential a future recreation room, gym, or media space. California shutters throughout add a touch of sophistication, and the extended driveway offers ample parking. Located close to top-rated schools, parks, trails, public transit, shopping, and community amenities this is the perfect place to settle in and make memories. Discover the comfort, space, and lifestyle you've been looking for. (id:24801)
Property Details
| MLS® Number | E12459604 |
| Property Type | Single Family |
| Community Name | Pinecrest |
| Amenities Near By | Place Of Worship, Public Transit, Schools, Park |
| Community Features | Community Centre |
| Equipment Type | Water Heater - Gas, Water Heater |
| Features | Backs On Greenbelt, Flat Site, Lighting, Dry, Level |
| Parking Space Total | 4 |
| Rental Equipment Type | Water Heater - Gas, Water Heater |
| Structure | Deck, Shed |
Building
| Bathroom Total | 3 |
| Bedrooms Above Ground | 4 |
| Bedrooms Total | 4 |
| Age | 31 To 50 Years |
| Amenities | Fireplace(s) |
| Appliances | Garage Door Opener Remote(s), Water Heater, Water Meter, Dishwasher, Dryer, Garage Door Opener, Microwave, Range, Stove, Washer, Window Coverings, Refrigerator |
| Basement Development | Partially Finished |
| Basement Type | Full (partially Finished) |
| Construction Style Attachment | Detached |
| Cooling Type | Central Air Conditioning |
| Exterior Finish | Brick, Vinyl Siding |
| Fire Protection | Smoke Detectors |
| Fireplace Present | Yes |
| Fireplace Total | 1 |
| Flooring Type | Laminate, Carpeted, Tile |
| Foundation Type | Poured Concrete |
| Half Bath Total | 1 |
| Heating Fuel | Natural Gas |
| Heating Type | Forced Air |
| Stories Total | 2 |
| Size Interior | 2,000 - 2,500 Ft2 |
| Type | House |
| Utility Water | Municipal Water |
Parking
| Attached Garage | |
| Garage | |
| Inside Entry |
Land
| Acreage | No |
| Fence Type | Fenced Yard |
| Land Amenities | Place Of Worship, Public Transit, Schools, Park |
| Landscape Features | Landscaped |
| Sewer | Sanitary Sewer |
| Size Depth | 118 Ft ,4 In |
| Size Frontage | 40 Ft ,8 In |
| Size Irregular | 40.7 X 118.4 Ft |
| Size Total Text | 40.7 X 118.4 Ft|under 1/2 Acre |
| Zoning Description | Residential |
Rooms
| Level | Type | Length | Width | Dimensions |
|---|---|---|---|---|
| Second Level | Bedroom 4 | 4.36 m | 2.88 m | 4.36 m x 2.88 m |
| Second Level | Primary Bedroom | 6.73 m | 4.12 m | 6.73 m x 4.12 m |
| Second Level | Bedroom 2 | 3.91 m | 3.48 m | 3.91 m x 3.48 m |
| Second Level | Bedroom 3 | 3.5 m | 3.5 m | 3.5 m x 3.5 m |
| Basement | Other | 3.35 m | 4.11 m | 3.35 m x 4.11 m |
| Main Level | Foyer | 4.57 m | 3.51 m | 4.57 m x 3.51 m |
| Main Level | Living Room | 5.09 m | 3.39 m | 5.09 m x 3.39 m |
| Main Level | Dining Room | 3.81 m | 3.31 m | 3.81 m x 3.31 m |
| Main Level | Kitchen | 3.83 m | 3.78 m | 3.83 m x 3.78 m |
| Main Level | Eating Area | 3.36 m | 2.63 m | 3.36 m x 2.63 m |
| Main Level | Family Room | 4.79 m | 3.34 m | 4.79 m x 3.34 m |
| Main Level | Laundry Room | 3.56 m | 2.19 m | 3.56 m x 2.19 m |
Utilities
| Cable | Available |
| Electricity | Installed |
| Sewer | Installed |
https://www.realtor.ca/real-estate/28983822/980-sandcliff-drive-oshawa-pinecrest-pinecrest
Contact Us
Contact us for more information
Evan Blainey
Broker
brokerblainey.com/
372 Taunton Rd E #7
Whitby, Ontario L1R 0H4
(905) 668-1800
www.remaxrougeriver.com/


