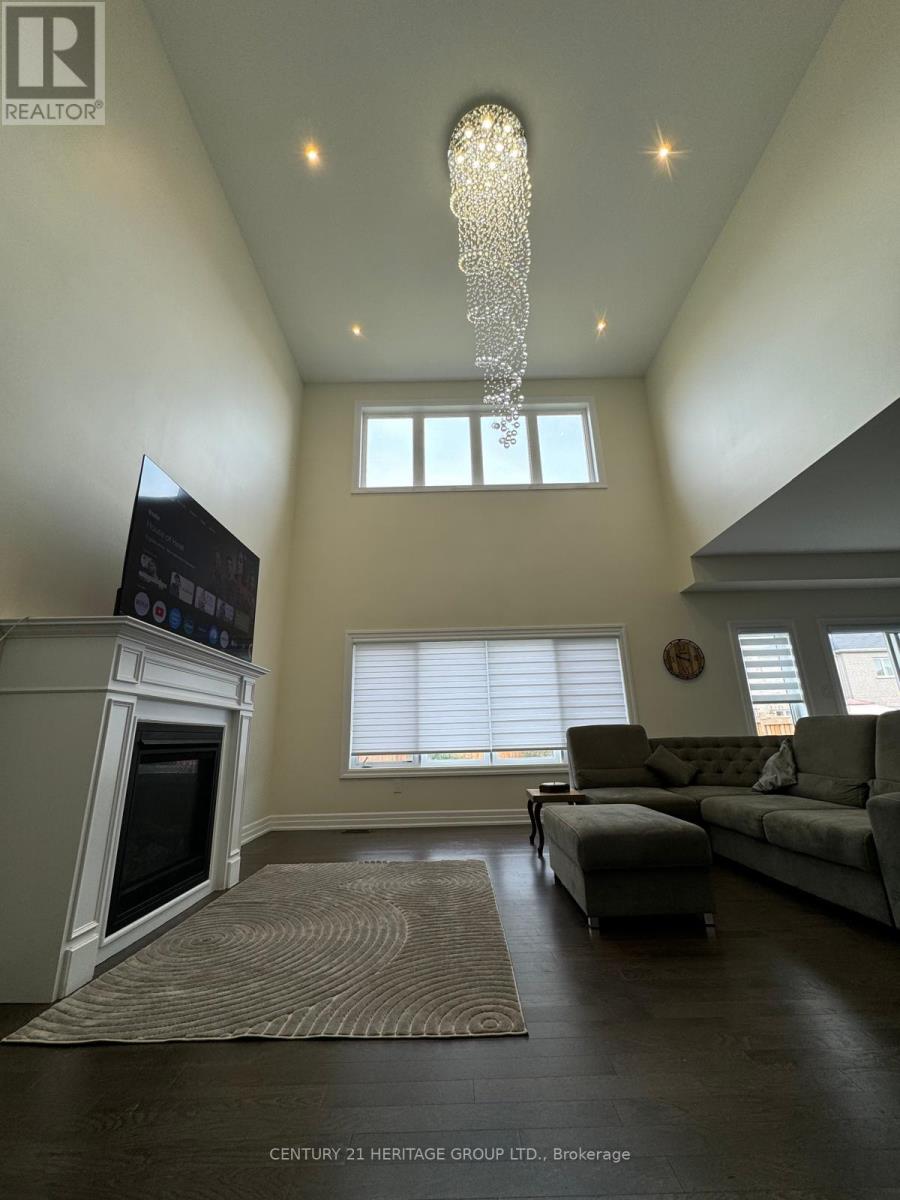980 Cole Street Innisfil, Ontario L9S 4R7
$3,500 Monthly
Discover this exquisite property in Alcona, offering both style and convenience. The family room boasts an impressive 17-foot ceiling, enhancing the sense of space and natural light. The large kitchen, complete with quartz countertops, is perfect for those who appreciate quality finishes. Elegant wallpaper adds a refined touch to the living areas, elevating the overall aesthetic. Ideally located near The Lake, boat launch, community center, and a variety of shops and restaurants, this home presents a rare opportunity for a sophisticated rental experience (id:24801)
Property Details
| MLS® Number | N10406785 |
| Property Type | Single Family |
| Community Name | Alcona |
| ParkingSpaceTotal | 4 |
Building
| BathroomTotal | 4 |
| BedroomsAboveGround | 4 |
| BedroomsTotal | 4 |
| Appliances | Dryer, Hood Fan, Washer, Window Coverings |
| BasementDevelopment | Unfinished |
| BasementType | N/a (unfinished) |
| ConstructionStyleAttachment | Detached |
| CoolingType | Central Air Conditioning |
| ExteriorFinish | Brick, Stone |
| FireplacePresent | Yes |
| FlooringType | Hardwood |
| FoundationType | Concrete |
| HalfBathTotal | 1 |
| HeatingFuel | Natural Gas |
| HeatingType | Forced Air |
| StoriesTotal | 2 |
| Type | House |
| UtilityWater | Municipal Water |
Parking
| Attached Garage |
Land
| Acreage | No |
| Sewer | Sanitary Sewer |
| SizeDepth | 114 Ft ,9 In |
| SizeFrontage | 41 Ft ,11 In |
| SizeIrregular | 41.99 X 114.8 Ft |
| SizeTotalText | 41.99 X 114.8 Ft |
Rooms
| Level | Type | Length | Width | Dimensions |
|---|---|---|---|---|
| Second Level | Primary Bedroom | 4.59 m | 5.04 m | 4.59 m x 5.04 m |
| Second Level | Bedroom 2 | 4.4 m | 3.32 m | 4.4 m x 3.32 m |
| Second Level | Bedroom 3 | 4.37 m | 3.25 m | 4.37 m x 3.25 m |
| Second Level | Bedroom 4 | 4.62 m | 3.66 m | 4.62 m x 3.66 m |
| Main Level | Kitchen | 5.17 m | 4.85 m | 5.17 m x 4.85 m |
| Main Level | Dining Room | 3.62 m | 4.85 m | 3.62 m x 4.85 m |
| Main Level | Family Room | 4.91 m | 5.23 m | 4.91 m x 5.23 m |
| Main Level | Laundry Room | 4.59 m | 5.04 m | 4.59 m x 5.04 m |
| Other | Den | 3.31 m | 3.31 m | 3.31 m x 3.31 m |
https://www.realtor.ca/real-estate/27615462/980-cole-street-innisfil-alcona-alcona
Interested?
Contact us for more information
Hana Moadab
Salesperson
7330 Yonge Street #116
Thornhill, Ontario L4J 7Y7



















