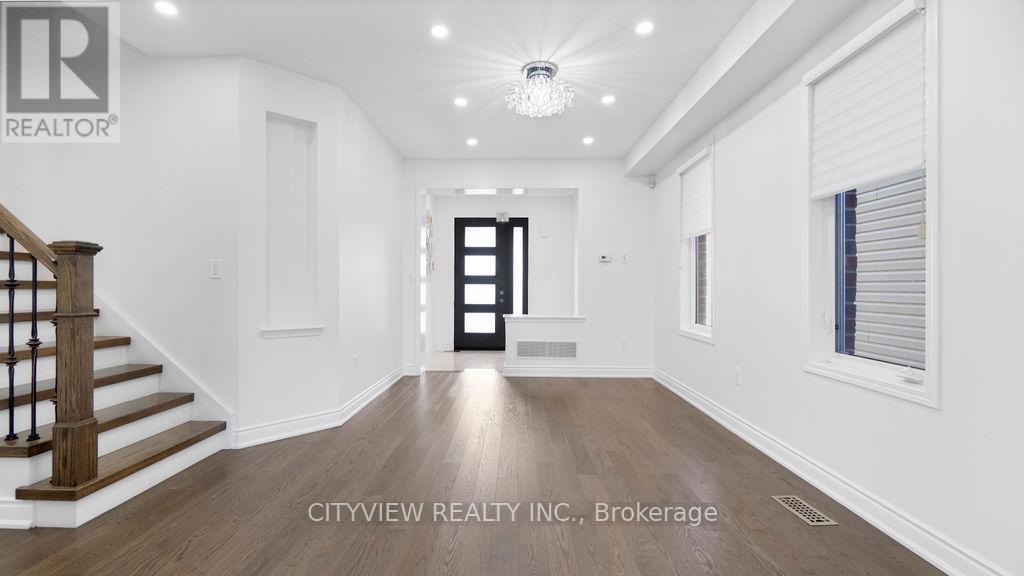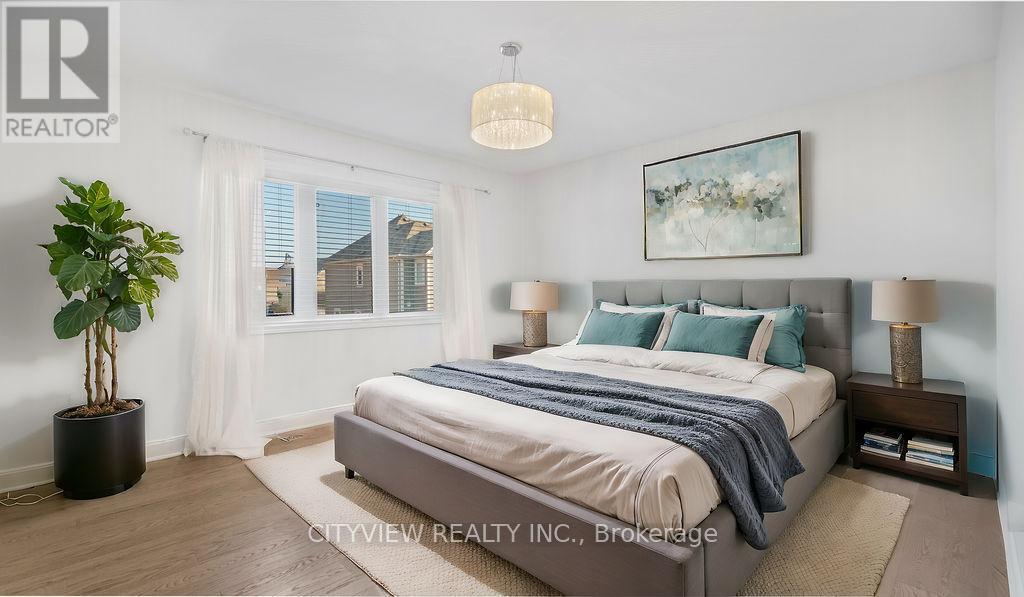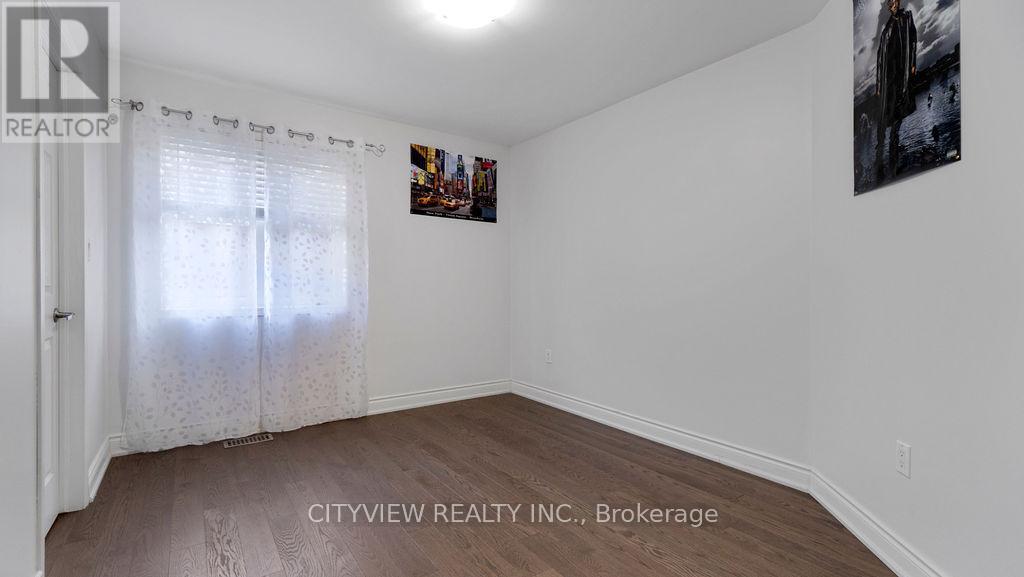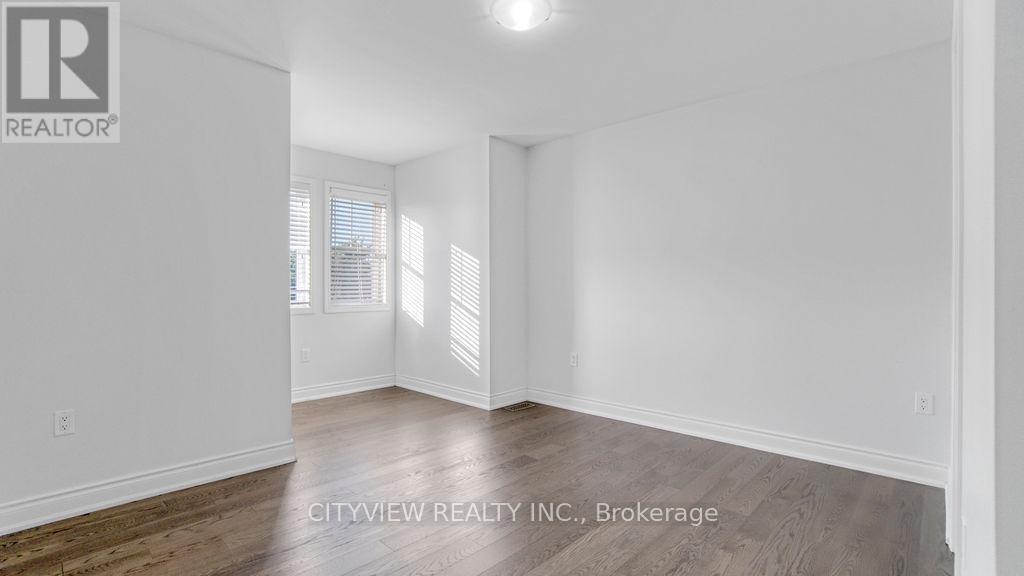980 Clark Boulevard Milton, Ontario L9T 6P6
$1,299,000
Motivated Seller! Welcome to 980 Clark Blvd, located in the sought-after Coates community. This beautifully updated 4-bedroom detached home boasts numerous upgrades, including a stunning open-concept floor plan with a combined living and dining area with a 10ft ceiling, elegant hardwood floors, and a modern kitchen featuring granite countertops and stainless steel appliances. The home also features a charming Victorian wood staircase and a primary bedroom with an upgraded 4-piece ensuite bathroom. The convenient second-floor laundry room comes equipped with a Samsung washer and dryer with upgraded laundry sink. Situated in an excellent location, this home is just minutes away from Highway 401, the GO station, Main Street, the library, major grocery stores, parks, and the serene green spaces of Coates Neighborhood Park. (id:24801)
Property Details
| MLS® Number | W11910051 |
| Property Type | Single Family |
| Community Name | 1028 - CO Coates |
| Features | Carpet Free |
| ParkingSpaceTotal | 4 |
Building
| BathroomTotal | 3 |
| BedroomsAboveGround | 4 |
| BedroomsTotal | 4 |
| Appliances | Central Vacuum, Dishwasher, Dryer, Range, Refrigerator, Stove, Washer, Window Coverings |
| BasementDevelopment | Finished |
| BasementType | N/a (finished) |
| ConstructionStyleAttachment | Detached |
| CoolingType | Central Air Conditioning |
| ExteriorFinish | Brick, Vinyl Siding |
| FlooringType | Hardwood, Laminate |
| FoundationType | Concrete |
| HalfBathTotal | 1 |
| HeatingFuel | Natural Gas |
| HeatingType | Forced Air |
| StoriesTotal | 2 |
| SizeInterior | 1999.983 - 2499.9795 Sqft |
| Type | House |
| UtilityWater | Municipal Water |
Parking
| Attached Garage |
Land
| Acreage | No |
| Sewer | Sanitary Sewer |
| SizeDepth | 88 Ft ,8 In |
| SizeFrontage | 36 Ft ,2 In |
| SizeIrregular | 36.2 X 88.7 Ft |
| SizeTotalText | 36.2 X 88.7 Ft |
Rooms
| Level | Type | Length | Width | Dimensions |
|---|---|---|---|---|
| Second Level | Primary Bedroom | 4.2 m | 3.66 m | 4.2 m x 3.66 m |
| Second Level | Bedroom 2 | 3.6 m | 3 m | 3.6 m x 3 m |
| Second Level | Bedroom 3 | 3.6 m | 3.08 m | 3.6 m x 3.08 m |
| Second Level | Bedroom 4 | 4.64 m | 4.2 m | 4.64 m x 4.2 m |
| Second Level | Laundry Room | 2 m | 1.8 m | 2 m x 1.8 m |
| Basement | Recreational, Games Room | 1.9 m | 1.8 m | 1.9 m x 1.8 m |
| Basement | Great Room | 7.4 m | 4.5 m | 7.4 m x 4.5 m |
| Ground Level | Living Room | 3.61 m | 3.51 m | 3.61 m x 3.51 m |
| Ground Level | Dining Room | 4.73 m | 3.71 m | 4.73 m x 3.71 m |
| Ground Level | Kitchen | 4.79 m | 3.18 m | 4.79 m x 3.18 m |
https://www.realtor.ca/real-estate/27772380/980-clark-boulevard-milton-1028-co-coates-1028-co-coates
Interested?
Contact us for more information
Murtadha Hamid
Salesperson
525 Curran Place
Mississauga, Ontario L5B 0H4











































