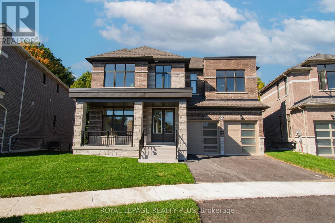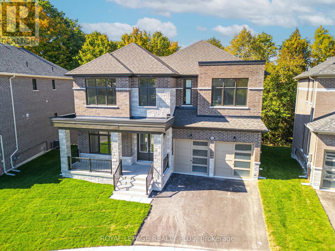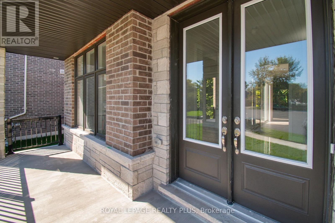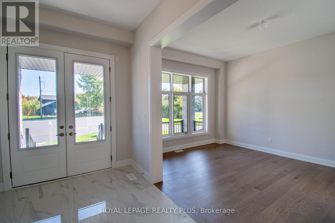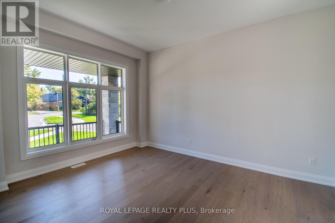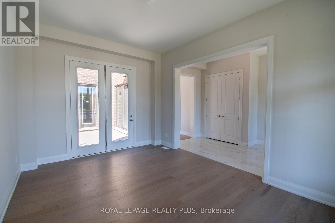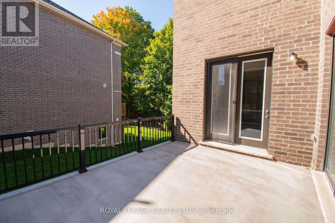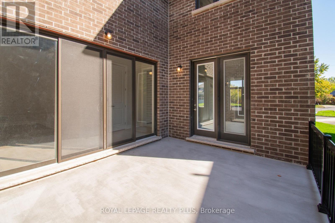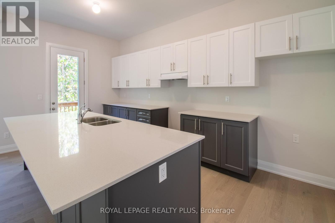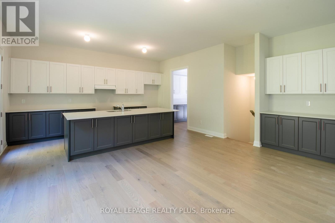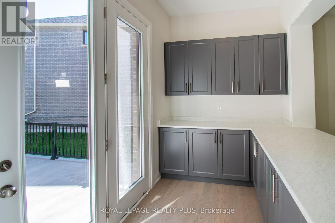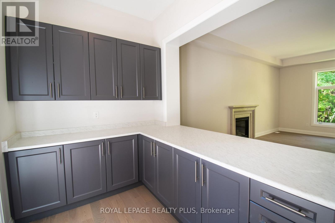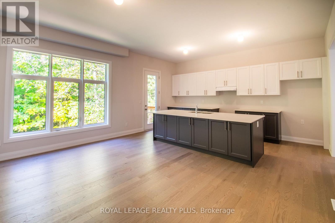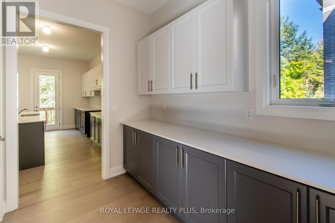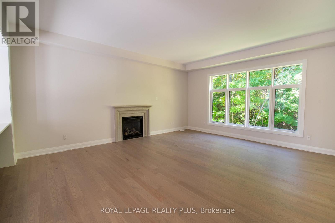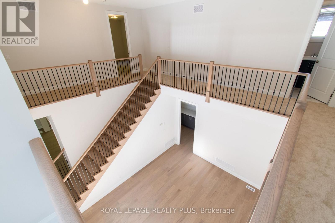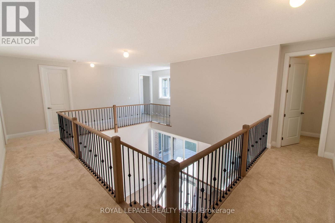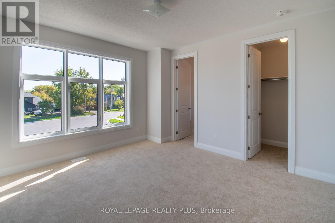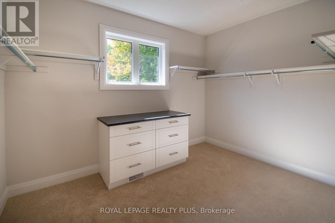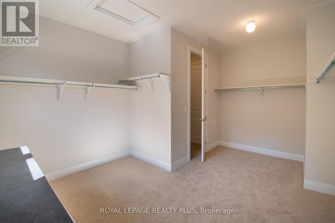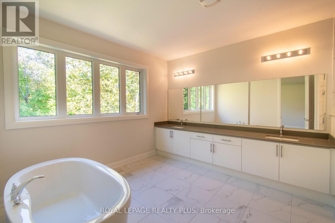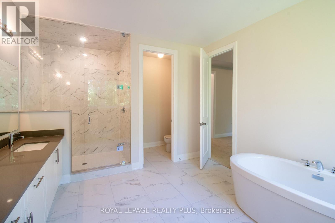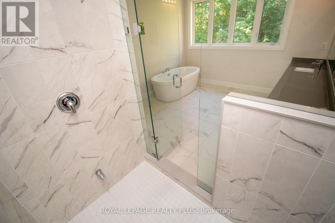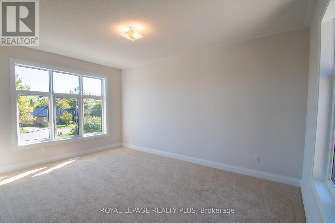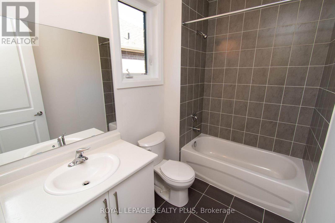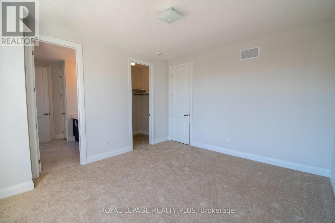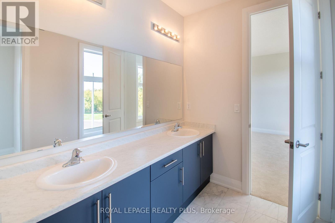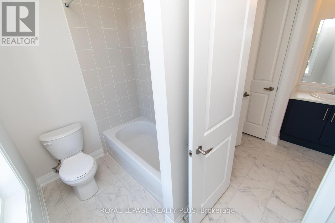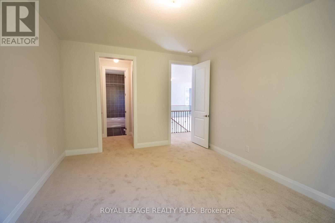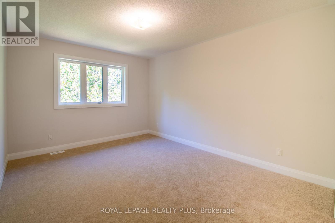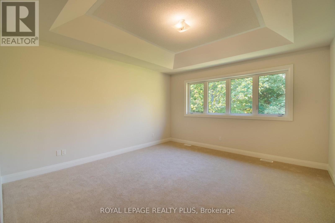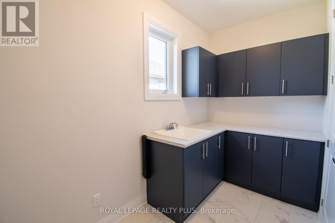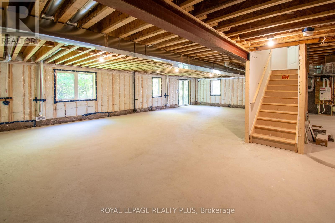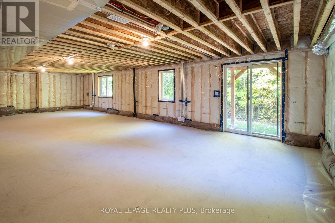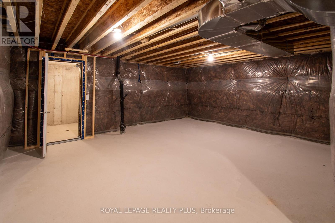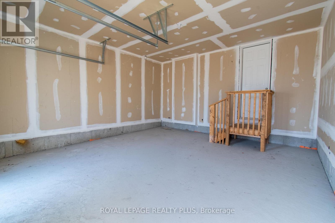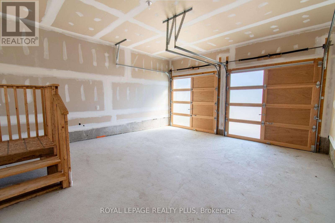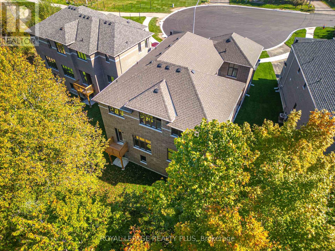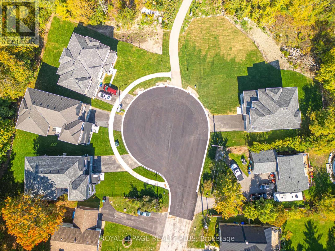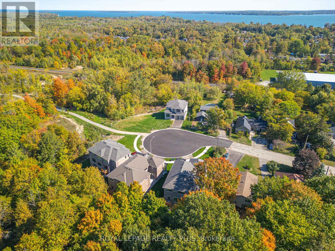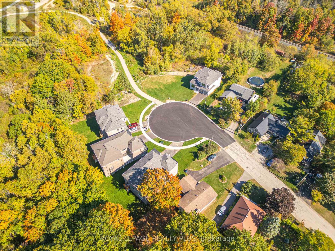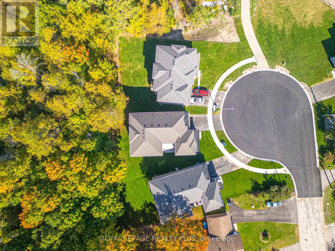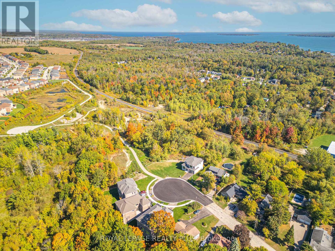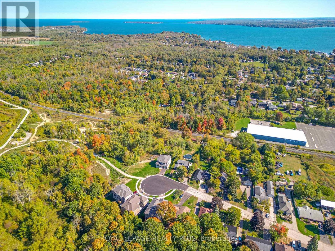980 Church Drive Innisfil, Ontario L0L 1W0
$1,629,900
WELCOME HOME TO INNISFIL WHERE YOU WILL FIND A ONE OF A KIND ARCHITECTURAL DREAM HOME BY BALLYMORE HOMES! AN ABSOLUTE MASTERPIECE IN DESIGN! 4106 SQ FT OF SHEER OPULANCE! LOCATED ON A PREMIUM LOT ON A QUIET CUL DE SAC WITH ONLY 4 HOMES AND BACKING ONTO THE FOREST, THIS HOME HAS STUNNING CURB APPEAL! FEATURES SOARING 10 FT CEILINGS ON THE MAIN FLOOR, A SIDE COURTYARD ACCESSIBLE FROM THE OFFICE/ LIVING ROOM, A WINE BAR OVERLOOKING THE FAMILY ROOM WITH A GAS FIREPLACE- PERFECT FOR ENTERTAINING! A CHEF INSPIRED GOURMET KITCHEN WITH A CENTRE ISLAND, SERVERY AND A WALKOUT TO YOUR PRIVATE DECK O/LOOKING THE LUSH FOREST! A VERY PRIVATE SETTING! FAMILY DINNERS- A GENEROUS SIZED DINING ROOM WITH SOARING CEILINGS TO ABOVE! THE SECOND LEVEL FEATURES 9 FT CEILINGS, 3 FULL BATHS- ALL ENSUITE -AND A LAUNDRY ROOM. AN UNSPOILED BASEMENT WITH A FULL WALKOUT TO YOUR PRIVATE OASIS AWAITS! DO NOT MISS THIS GEM ! OVER 4000 SQ FT OF LIVING SPACE! A MUST SEE HOME! THIS HOME IS ON A 55X127 FT LOT WITH 90 FT ACROSS THE BACK. A PREMIUM LOT ON A QUIET COURT IN INNISFIL! A PERFECT LOCATION TO RAISE A FAMILY THAT IS STEPS TO THE BEACH AND ALL AMENITIES! (id:24801)
Property Details
| MLS® Number | N12440124 |
| Property Type | Single Family |
| Community Name | Lefroy |
| Amenities Near By | Park |
| Community Features | School Bus |
| Equipment Type | Water Heater |
| Features | Wooded Area, Backs On Greenbelt, Conservation/green Belt |
| Parking Space Total | 6 |
| Rental Equipment Type | Water Heater |
| View Type | View |
Building
| Bathroom Total | 4 |
| Bedrooms Above Ground | 4 |
| Bedrooms Total | 4 |
| Age | New Building |
| Amenities | Fireplace(s) |
| Appliances | Oven - Built-in |
| Basement Development | Unfinished |
| Basement Features | Walk Out |
| Basement Type | N/a (unfinished), N/a |
| Construction Style Attachment | Detached |
| Cooling Type | Central Air Conditioning |
| Exterior Finish | Brick |
| Fireplace Present | Yes |
| Flooring Type | Hardwood, Carpeted |
| Foundation Type | Poured Concrete |
| Half Bath Total | 1 |
| Heating Fuel | Natural Gas |
| Heating Type | Forced Air |
| Stories Total | 2 |
| Size Interior | 3,500 - 5,000 Ft2 |
| Type | House |
| Utility Water | Municipal Water |
Parking
| Garage |
Land
| Acreage | No |
| Land Amenities | Park |
| Sewer | Sanitary Sewer |
| Size Depth | 127 Ft |
| Size Frontage | 55 Ft |
| Size Irregular | 55 X 127 Ft |
| Size Total Text | 55 X 127 Ft |
| Zoning Description | Residential |
Rooms
| Level | Type | Length | Width | Dimensions |
|---|---|---|---|---|
| Second Level | Primary Bedroom | 4.46 m | 4.95 m | 4.46 m x 4.95 m |
| Second Level | Bedroom 2 | 3.78 m | 4.95 m | 3.78 m x 4.95 m |
| Second Level | Bedroom 3 | 4.14 m | 4.37 m | 4.14 m x 4.37 m |
| Second Level | Bedroom 4 | 4.73 m | 4.55 m | 4.73 m x 4.55 m |
| Lower Level | Recreational, Games Room | 11.84 m | 18.25 m | 11.84 m x 18.25 m |
| Main Level | Foyer | 2.77 m | 7.05 m | 2.77 m x 7.05 m |
| Main Level | Sitting Room | 3.36 m | 4.54 m | 3.36 m x 4.54 m |
| Main Level | Living Room | 6.81 m | 5.34 m | 6.81 m x 5.34 m |
| Main Level | Family Room | 5.08 m | 5.85 m | 5.08 m x 5.85 m |
| Main Level | Dining Room | 3.26 m | 5.85 m | 3.26 m x 5.85 m |
| Main Level | Kitchen | 3.4 m | 5.27 m | 3.4 m x 5.27 m |
https://www.realtor.ca/real-estate/28941630/980-church-drive-innisfil-lefroy-lefroy
Contact Us
Contact us for more information
Elvis Vogrin
Broker
www.elvisvogrin.com/
(905) 828-6550
(905) 828-1511


