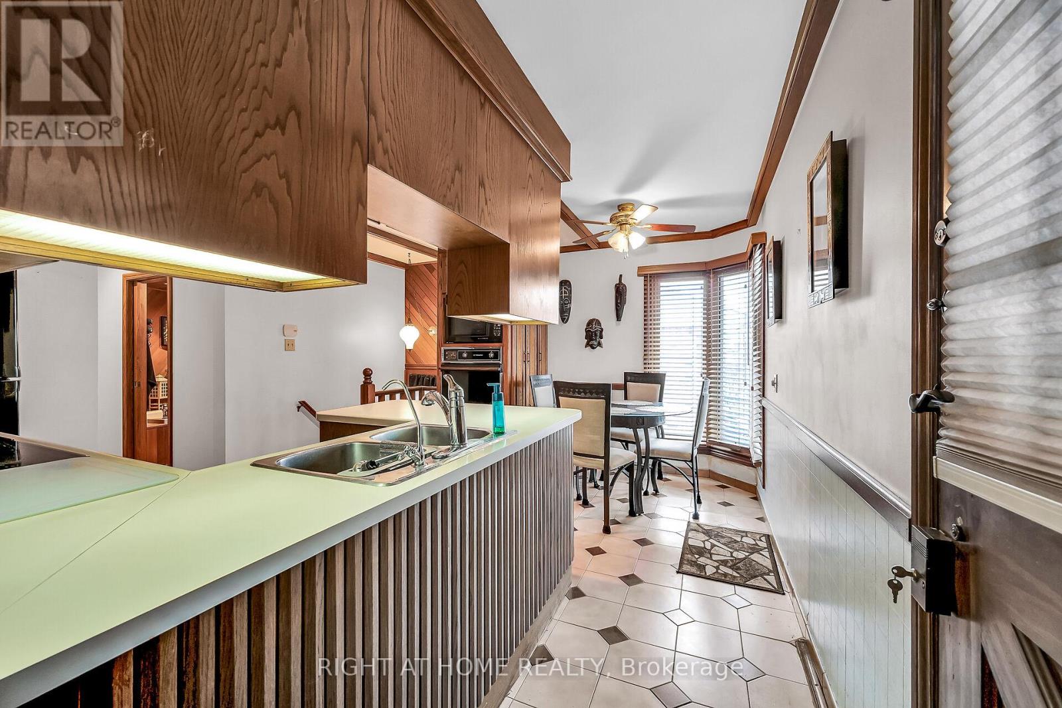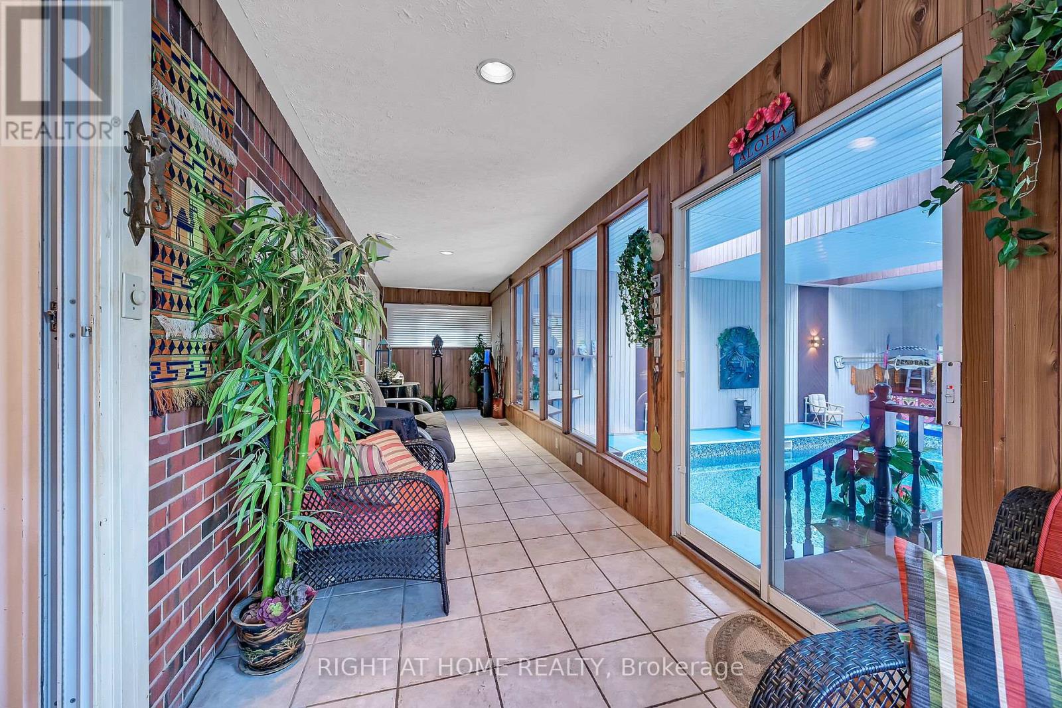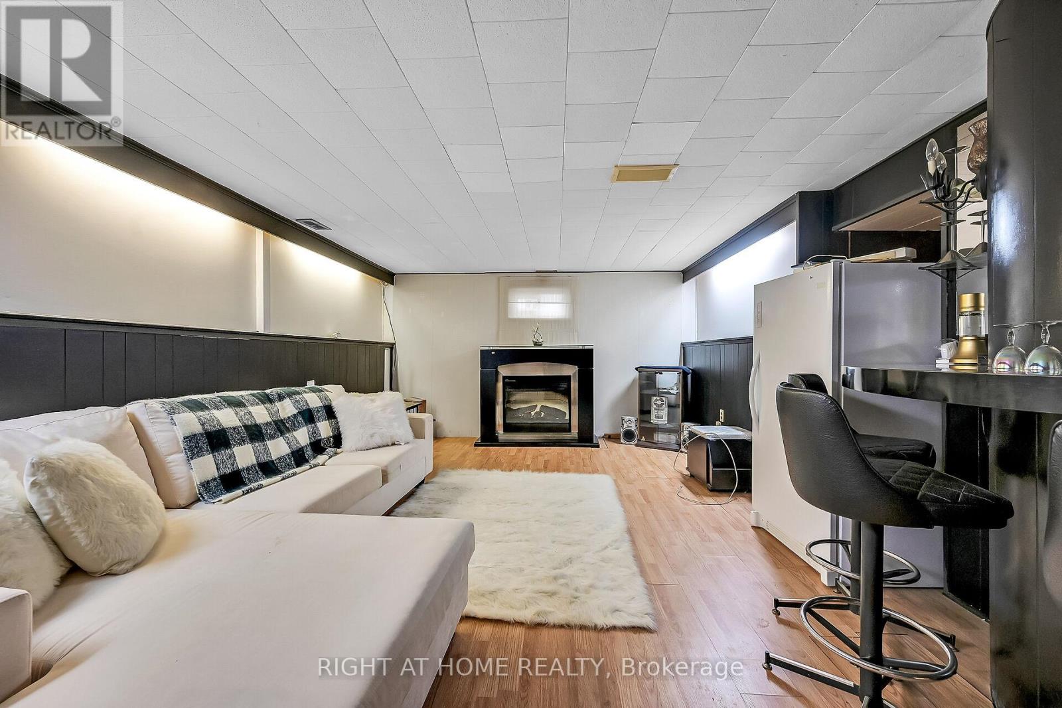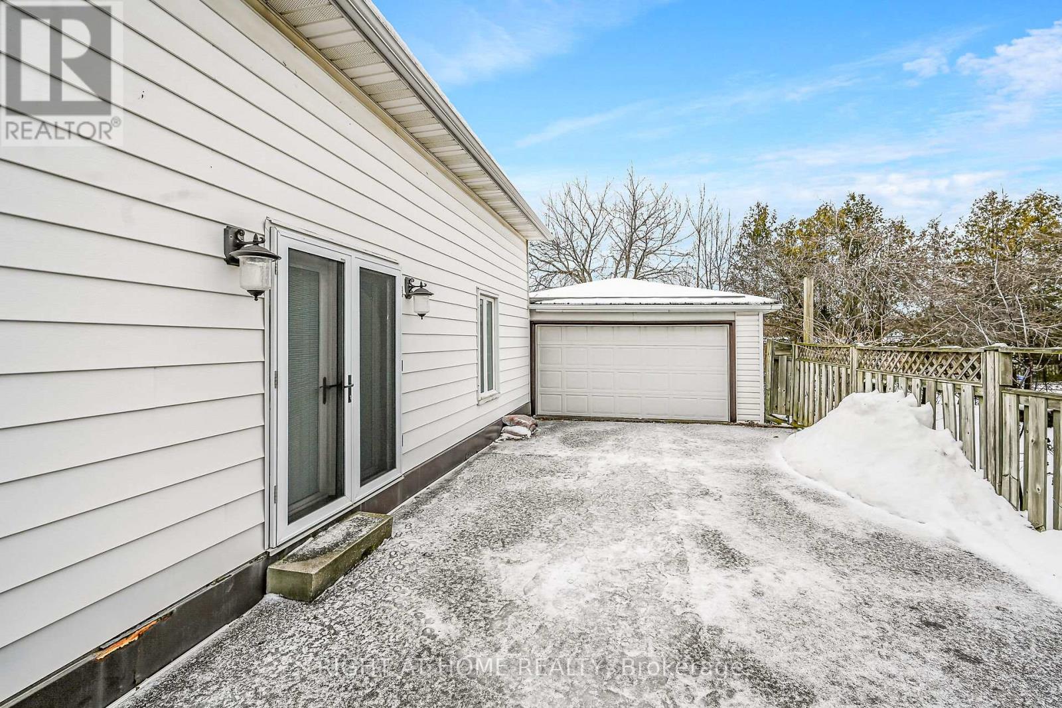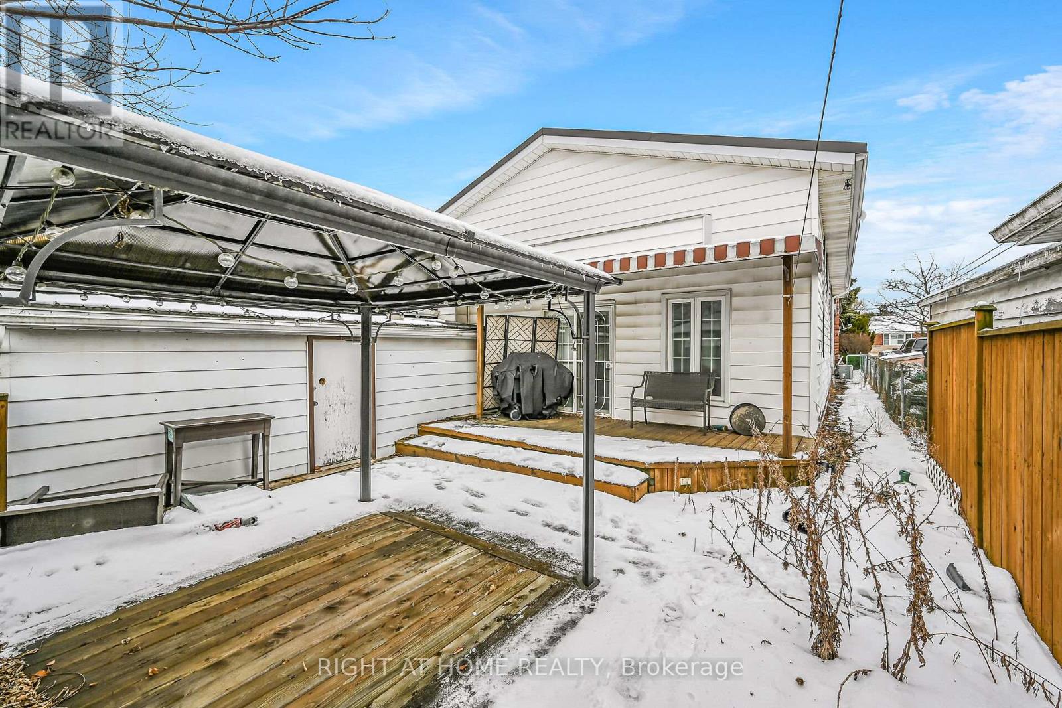98 Welbourn Drive Hamilton, Ontario L9A 3N4
2 Bedroom
3 Bathroom
1,500 - 2,000 ft2
Bungalow
Fireplace
Indoor Pool
Central Air Conditioning
Forced Air
$777,000
City Living with a ""Cottage Vibe"" is now available on Hamilton Mountain close to all the amenities such as shopping, public transit and major highways. This charming 2 bed, 3 bath home comes with a bonus 1000sqft indoor salt water pool, sauna and change rooms for guests to enjoy. Oversized driveway allows for 5 cars easily and detached garage holds 1.5. Private back deck great for relaxing and bbq'ing. Home is available for quick closing if necessary. (id:24801)
Property Details
| MLS® Number | X11966307 |
| Property Type | Single Family |
| Community Name | Balfour |
| Features | Sauna |
| Parking Space Total | 7 |
| Pool Features | Salt Water Pool |
| Pool Type | Indoor Pool |
Building
| Bathroom Total | 3 |
| Bedrooms Above Ground | 2 |
| Bedrooms Total | 2 |
| Amenities | Fireplace(s) |
| Appliances | Furniture, Window Coverings |
| Architectural Style | Bungalow |
| Basement Development | Finished |
| Basement Features | Walk-up |
| Basement Type | N/a (finished) |
| Construction Style Attachment | Detached |
| Cooling Type | Central Air Conditioning |
| Exterior Finish | Brick, Vinyl Siding |
| Fireplace Present | Yes |
| Fireplace Total | 1 |
| Foundation Type | Block |
| Half Bath Total | 1 |
| Heating Fuel | Natural Gas |
| Heating Type | Forced Air |
| Stories Total | 1 |
| Size Interior | 1,500 - 2,000 Ft2 |
| Type | House |
| Utility Water | Municipal Water |
Parking
| Detached Garage | |
| Garage |
Land
| Acreage | No |
| Sewer | Sanitary Sewer |
| Size Irregular | 50 X 128 Acre |
| Size Total Text | 50 X 128 Acre |
Rooms
| Level | Type | Length | Width | Dimensions |
|---|---|---|---|---|
| Basement | Laundry Room | Measurements not available | ||
| Basement | Bathroom | Measurements not available | ||
| Basement | Utility Room | Measurements not available | ||
| Basement | Recreational, Games Room | 8.84 m | 3.96 m | 8.84 m x 3.96 m |
| Basement | Bathroom | Measurements not available | ||
| Main Level | Kitchen | 4.78 m | 3.96 m | 4.78 m x 3.96 m |
| Main Level | Living Room | 5.08 m | 3.96 m | 5.08 m x 3.96 m |
| Main Level | Primary Bedroom | 3.51 m | 3 m | 3.51 m x 3 m |
| Main Level | Bedroom 2 | 3.25 m | 2.64 m | 3.25 m x 2.64 m |
| Main Level | Bathroom | Measurements not available | ||
| Main Level | Sitting Room | 10.6 m | 2.13 m | 10.6 m x 2.13 m |
| Main Level | Solarium | 8.23 m | 12.19 m | 8.23 m x 12.19 m |
https://www.realtor.ca/real-estate/27900125/98-welbourn-drive-hamilton-balfour-balfour
Contact Us
Contact us for more information
Cynthia Pennett
Salesperson
Right At Home Realty
(905) 637-1700











