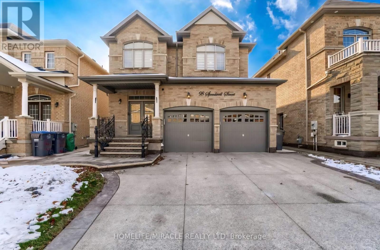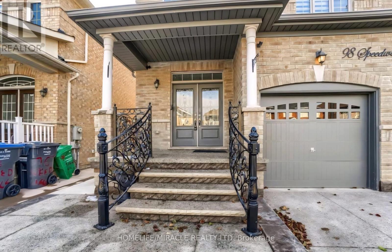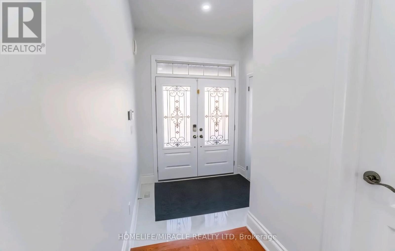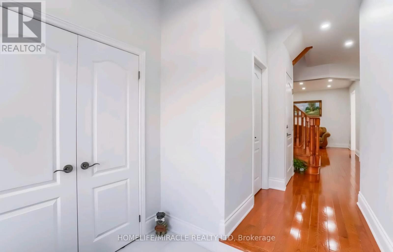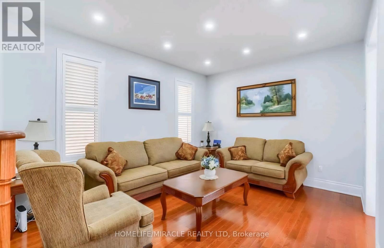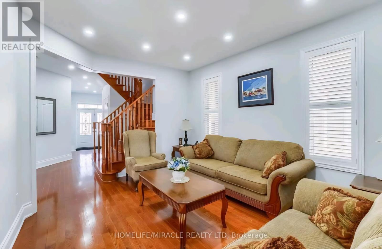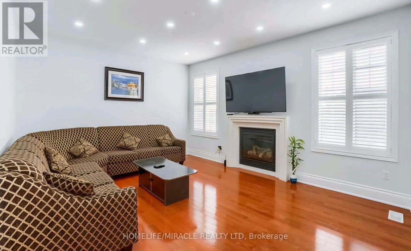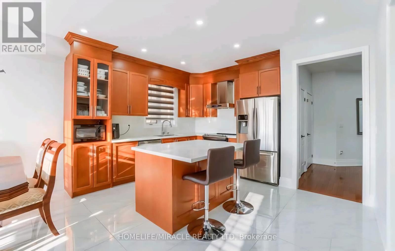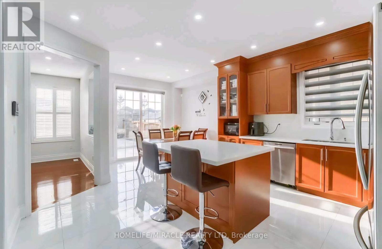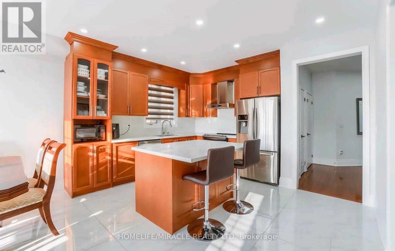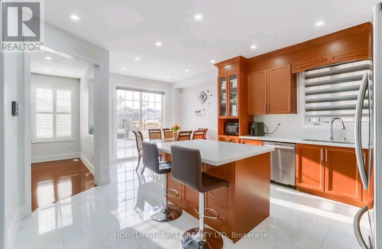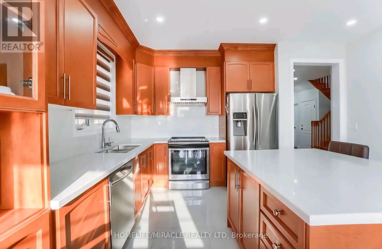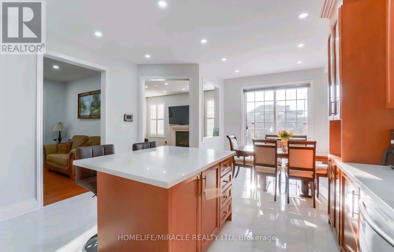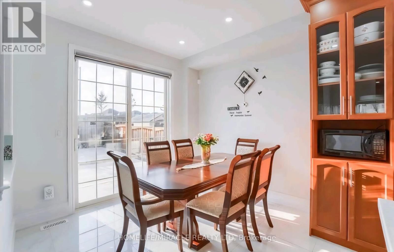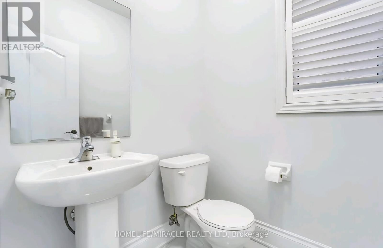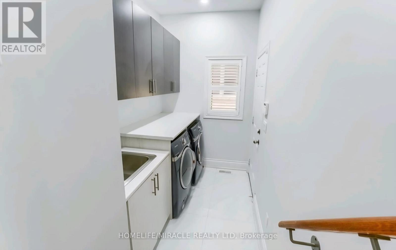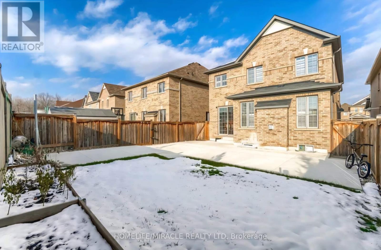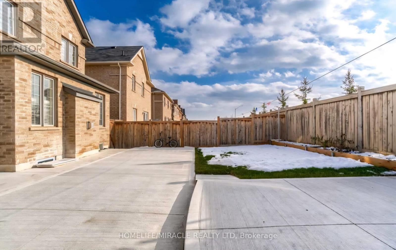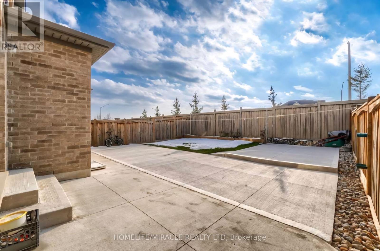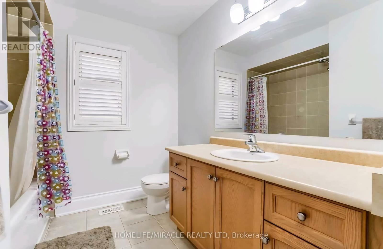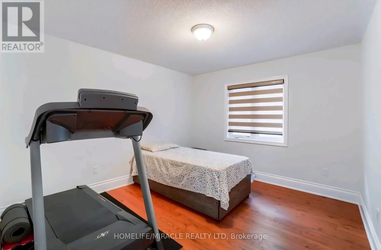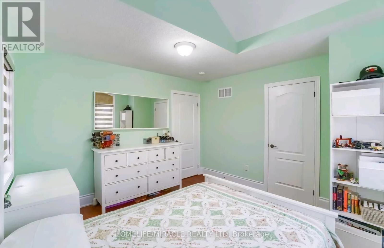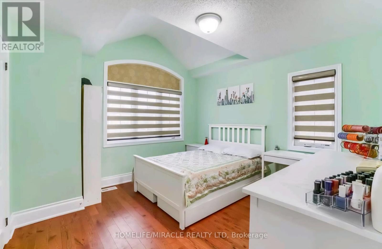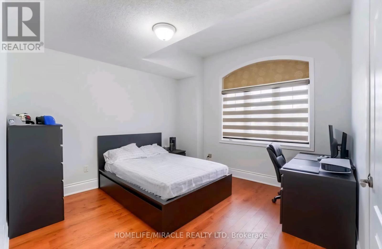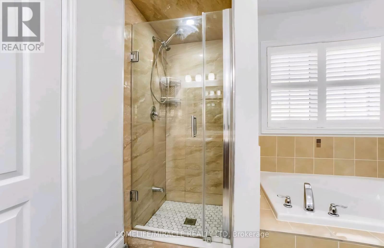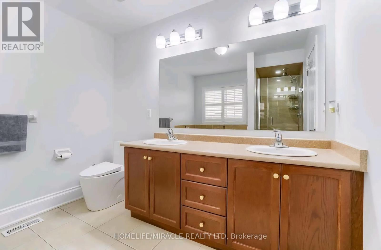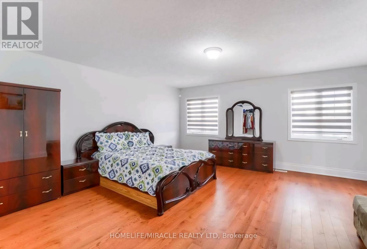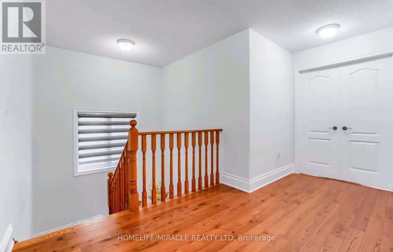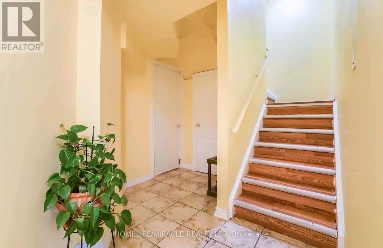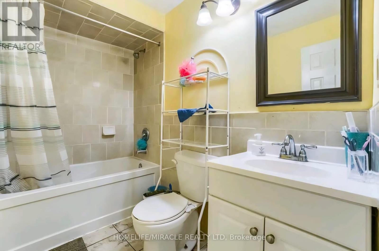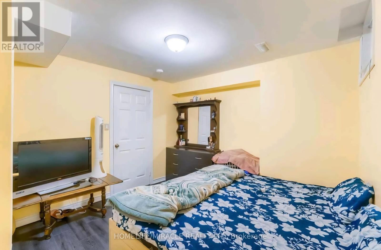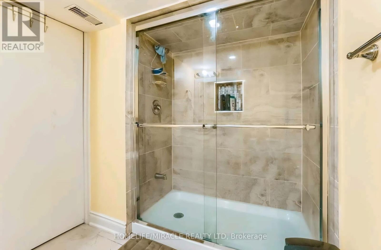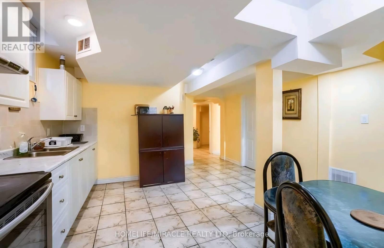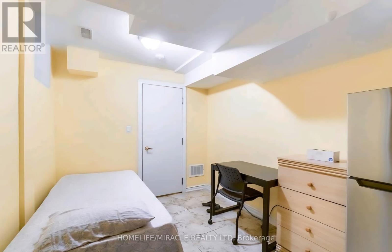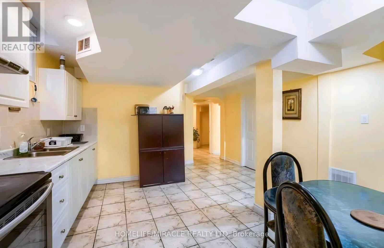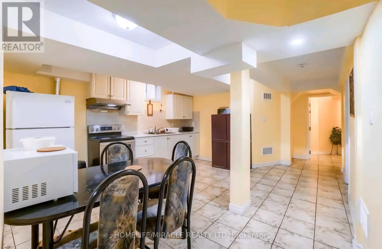98 Speedwell Street Brampton, Ontario L6X 5H1
$1,488,000
LEGAL 2-unit Dwelling, Detached Property with stunning 4 Bedrooms Plus 3 additional bedrooms in the Basement in One of the Most Demanding Neighborhood of Credit Valley. Separate Living/Dining and family sections on the Main floor. Double Door Entry, 9' Ceiling on Main Floor with Hardwood Flooring Throughout the House, 24X24 Porcelain Tiles, Fully Upgraded Kitchen with Quartz Countertops and Backsplash, No House at the Back. Fully Private Backyard with Fence. Legal Finished Basement Rented For $2200 Monthly. Aggregate Driveway and Concrete Pavement around the House. This Property Has It All.. (id:24801)
Property Details
| MLS® Number | W12461228 |
| Property Type | Single Family |
| Community Name | Credit Valley |
| Equipment Type | Water Heater |
| Features | Carpet Free |
| Parking Space Total | 4 |
| Rental Equipment Type | Water Heater |
Building
| Bathroom Total | 5 |
| Bedrooms Above Ground | 4 |
| Bedrooms Below Ground | 3 |
| Bedrooms Total | 7 |
| Age | 6 To 15 Years |
| Appliances | Garage Door Opener Remote(s), Furniture, Window Coverings |
| Basement Development | Finished |
| Basement Features | Separate Entrance |
| Basement Type | N/a (finished) |
| Construction Style Attachment | Detached |
| Cooling Type | Central Air Conditioning |
| Exterior Finish | Brick |
| Fireplace Present | Yes |
| Flooring Type | Laminate, Hardwood, Ceramic, Tile |
| Foundation Type | Concrete |
| Half Bath Total | 1 |
| Heating Fuel | Natural Gas |
| Heating Type | Forced Air |
| Stories Total | 2 |
| Size Interior | 2,000 - 2,500 Ft2 |
| Type | House |
| Utility Water | Municipal Water |
Parking
| Garage |
Land
| Acreage | No |
| Sewer | Sanitary Sewer |
| Size Depth | 113 Ft ,4 In |
| Size Frontage | 38 Ft ,1 In |
| Size Irregular | 38.1 X 113.4 Ft |
| Size Total Text | 38.1 X 113.4 Ft |
Rooms
| Level | Type | Length | Width | Dimensions |
|---|---|---|---|---|
| Second Level | Primary Bedroom | 5.91 m | 4.88 m | 5.91 m x 4.88 m |
| Second Level | Bedroom 2 | 5.09 m | 4.88 m | 5.09 m x 4.88 m |
| Second Level | Bedroom 3 | 4.26 m | 3.96 m | 4.26 m x 3.96 m |
| Second Level | Bedroom 4 | 4.24 m | 4.24 m | 4.24 m x 4.24 m |
| Basement | Bedroom | 1 m | 1 m | 1 m x 1 m |
| Basement | Bedroom | 1 m | 1 m | 1 m x 1 m |
| Basement | Bedroom | 1 m | 1 m | 1 m x 1 m |
| Basement | Bathroom | 1 m | 1 m | 1 m x 1 m |
| Basement | Bathroom | 1 m | 1 m | 1 m x 1 m |
| Main Level | Family Room | 4.5 m | 3.85 m | 4.5 m x 3.85 m |
| Main Level | Living Room | 4.2 m | 3.54 m | 4.2 m x 3.54 m |
| Main Level | Dining Room | 4.26 m | 3.54 m | 4.26 m x 3.54 m |
| Main Level | Eating Area | 3.05 m | 3.05 m | 3.05 m x 3.05 m |
| Main Level | Laundry Room | 1 m | 1 m | 1 m x 1 m |
https://www.realtor.ca/real-estate/28987194/98-speedwell-street-brampton-credit-valley-credit-valley
Contact Us
Contact us for more information
Bhupinder Bal
Salesperson
821 Bovaird Dr West #31
Brampton, Ontario L6X 0T9
(905) 455-5100
(905) 455-5110


