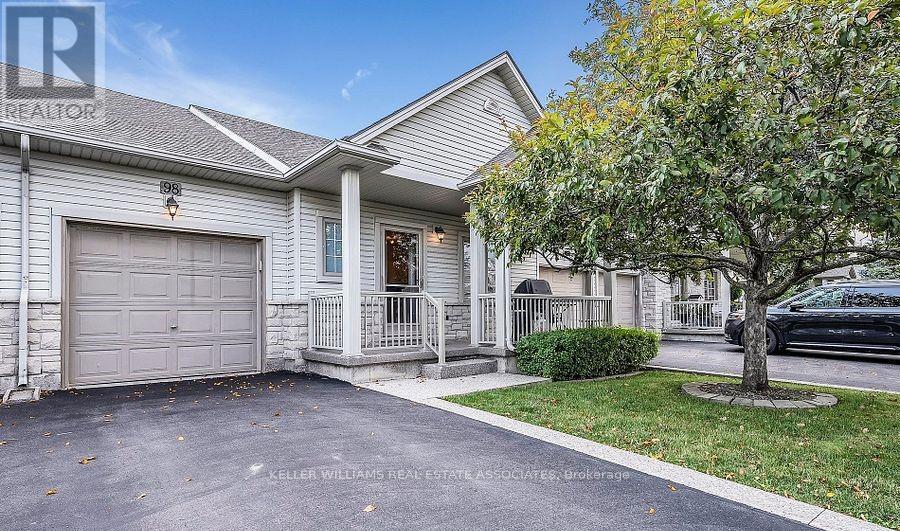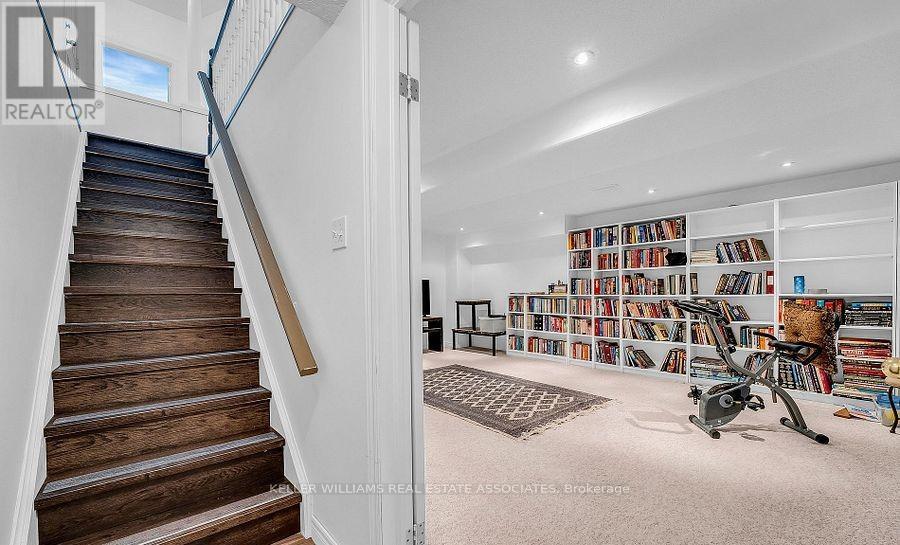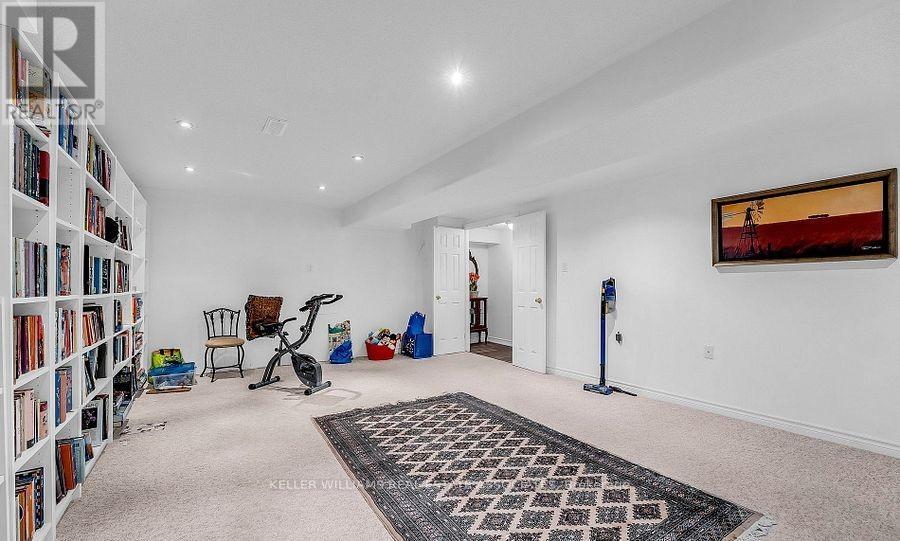98 Southbrook Drive Hamilton, Ontario L0R 1C0
$599,999Maintenance, Common Area Maintenance, Insurance, Parking
$455.75 Monthly
Maintenance, Common Area Maintenance, Insurance, Parking
$455.75 MonthlyLooking for retirement living! Look no further! This Southbrook on the Green is located directly across from Southbrook Park this 3 Bedroom, 1049 sqft Fairfeld model offers the luxury of one-floor living that features a large living space that is flooded with natural light, main floor laundry, a large Master bedroom with generous walk-in closet with new floors. Oversized private patio that opens onto greenspace (w/natural gas BBQ hookup). The lower level has a very spacious Family Room + 2 additional bedrooms and a full bath - great for relaxing, entertaining or family visits. New stairs going down to Bsmt. Comfortable, affordable adult community living. (id:24801)
Property Details
| MLS® Number | X11944242 |
| Property Type | Single Family |
| Community Name | Binbrook |
| Amenities Near By | Park, Schools |
| Community Features | Pet Restrictions |
| Features | Balcony |
| Parking Space Total | 3 |
Building
| Bathroom Total | 3 |
| Bedrooms Above Ground | 1 |
| Bedrooms Below Ground | 2 |
| Bedrooms Total | 3 |
| Appliances | Dishwasher, Dryer, Microwave, Refrigerator, Stove, Washer |
| Architectural Style | Bungalow |
| Basement Development | Finished |
| Basement Type | N/a (finished) |
| Cooling Type | Central Air Conditioning |
| Exterior Finish | Stone |
| Flooring Type | Laminate |
| Half Bath Total | 1 |
| Heating Fuel | Natural Gas |
| Heating Type | Forced Air |
| Stories Total | 1 |
| Size Interior | 1,000 - 1,199 Ft2 |
| Type | Row / Townhouse |
Parking
| Attached Garage |
Land
| Acreage | No |
| Fence Type | Fenced Yard |
| Land Amenities | Park, Schools |
Rooms
| Level | Type | Length | Width | Dimensions |
|---|---|---|---|---|
| Basement | Bedroom 3 | 2.97 m | 2.32 m | 2.97 m x 2.32 m |
| Basement | Family Room | 8.05 m | 4.45 m | 8.05 m x 4.45 m |
| Basement | Bathroom | 1 m | 1 m | 1 m x 1 m |
| Basement | Bedroom 2 | 3.11 m | 2.97 m | 3.11 m x 2.97 m |
| Main Level | Kitchen | 3.44 m | 3.38 m | 3.44 m x 3.38 m |
| Main Level | Dining Room | 2.93 m | 2.32 m | 2.93 m x 2.32 m |
| Main Level | Living Room | 6.68 m | 4.66 m | 6.68 m x 4.66 m |
| Main Level | Bedroom | 4.82 m | 4.27 m | 4.82 m x 4.27 m |
| Main Level | Bathroom | 1 m | 1 m | 1 m x 1 m |
| Main Level | Laundry Room | 1 m | 1 m | 1 m x 1 m |
| Main Level | Family Room | 1 m | 1 m | 1 m x 1 m |
https://www.realtor.ca/real-estate/27851075/98-southbrook-drive-hamilton-binbrook-binbrook
Contact Us
Contact us for more information
Ajeet S Vankwani
Salesperson
1339 Matheson Blvd E.
Mississauga, Ontario L4W 1R1
(905) 624-5678
(905) 624-5677






































