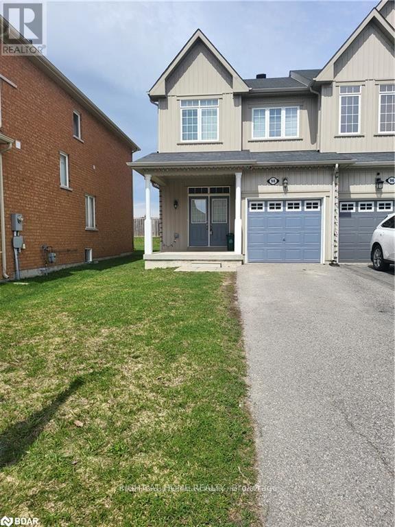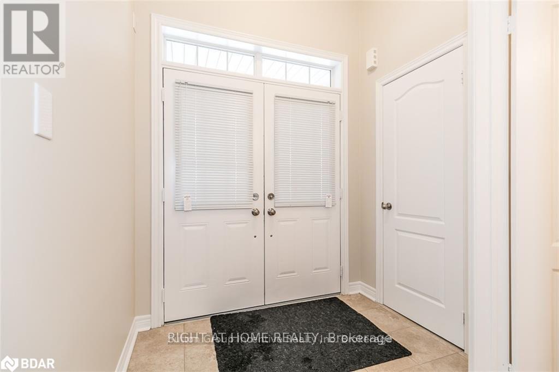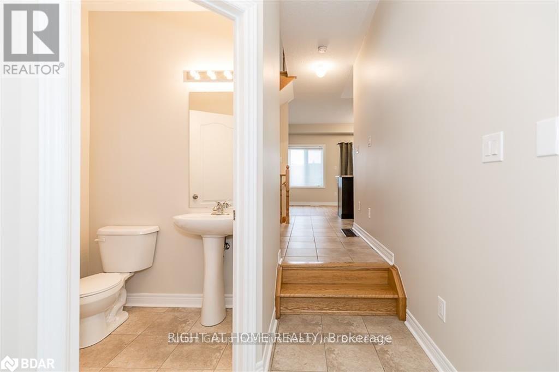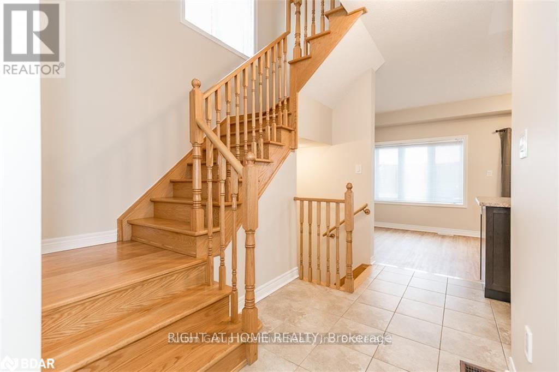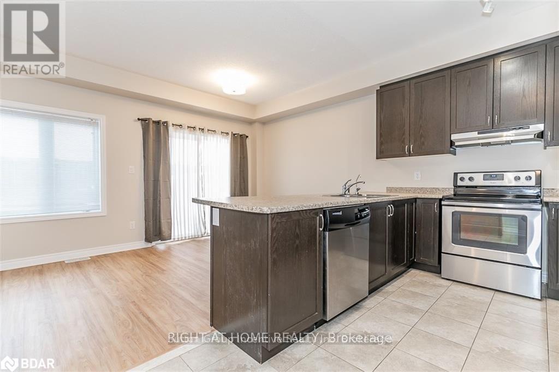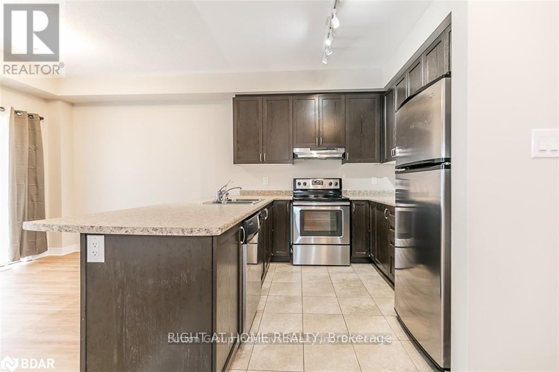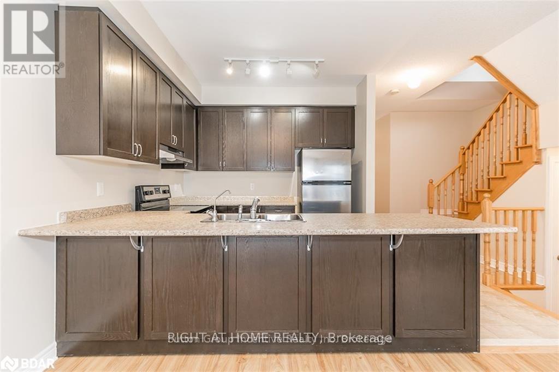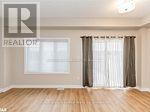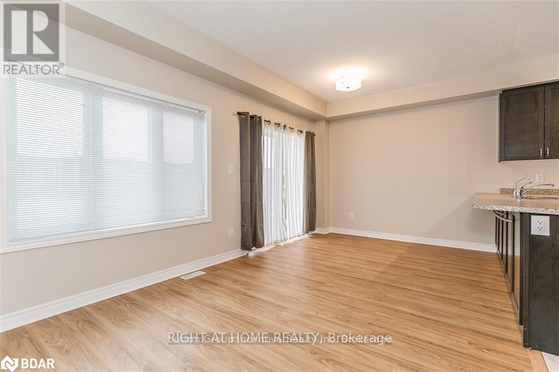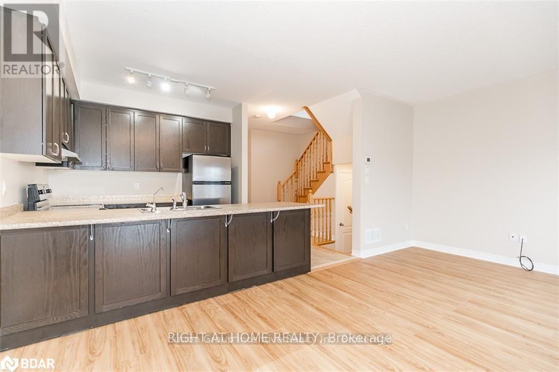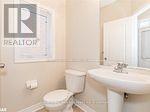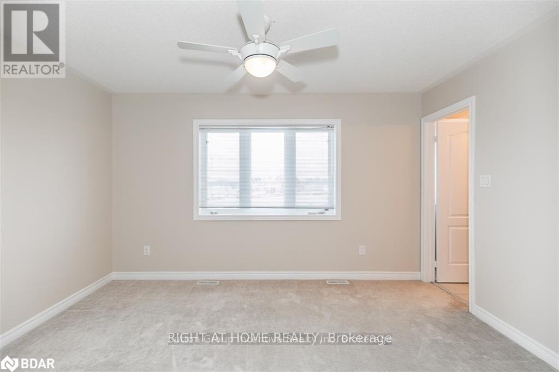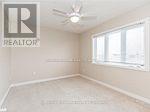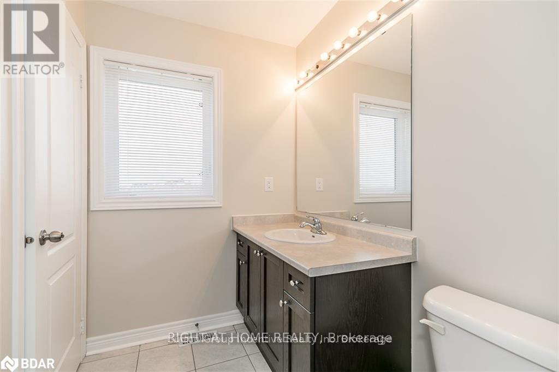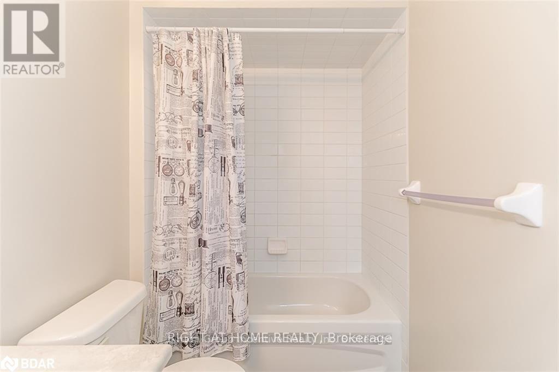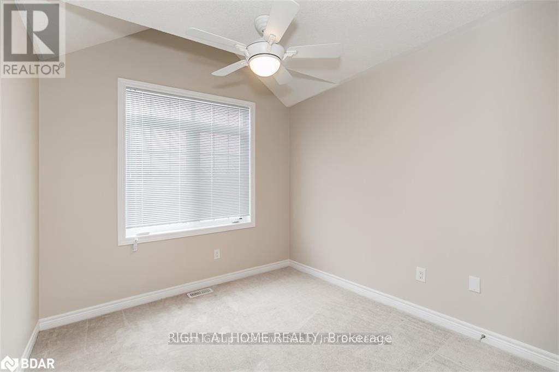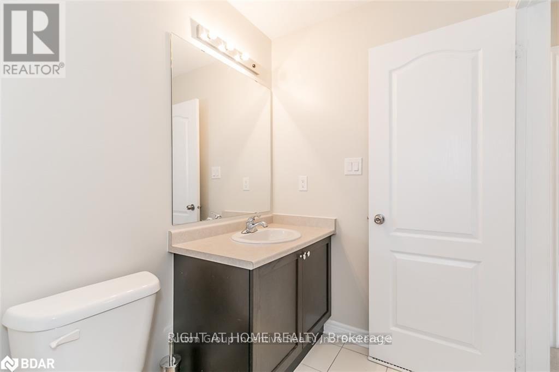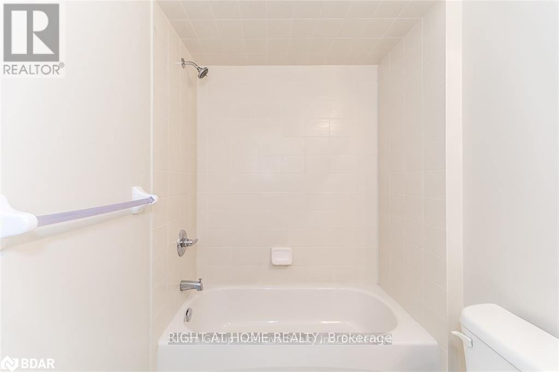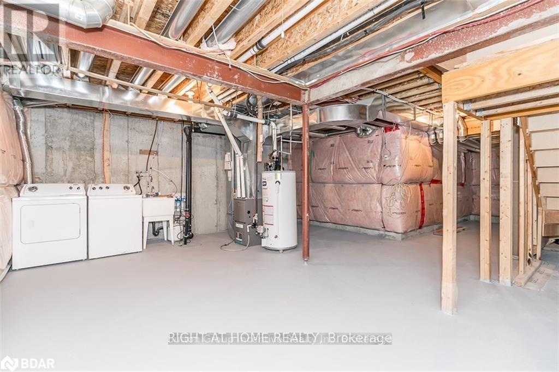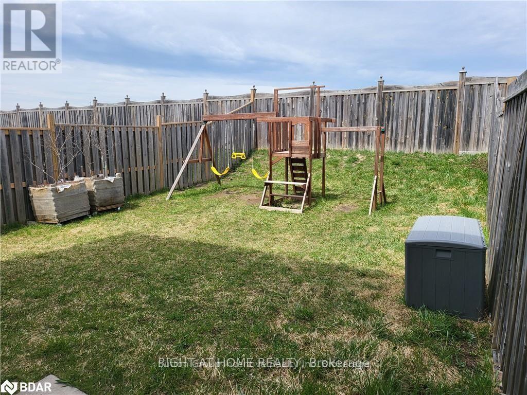98 Pearcey Crescent Barrie, Ontario L4N 6R7
$2,500 Monthly
Stunning 3 bedroom, 2.5 bathroom townhome located in Barrie. Enjoy the lovely open-concept, spacious living featuring double door entry, stainless steel appliances in the kitchen, a family room with newer laminate flooring, and a walkout to a fully fenced backyard with no neighbours behind. An oak staircase leads to the second level offering 3 generous-sized bedrooms including a Primary bedroom with a 4-piece ensuite. Covered front porch. Newer fence & gate. Conveniently located close to schools, parks, rec centre, restaurants, shopping, and HWY 400! Perfect for the first-time buyer, family, or investor. (id:24801)
Property Details
| MLS® Number | S12453246 |
| Property Type | Single Family |
| Community Name | West Bayfield |
| Parking Space Total | 3 |
Building
| Bathroom Total | 3 |
| Bedrooms Above Ground | 3 |
| Bedrooms Total | 3 |
| Age | 6 To 15 Years |
| Appliances | Water Heater, Dishwasher, Dryer, Stove, Washer, Refrigerator |
| Basement Development | Unfinished |
| Basement Type | Full (unfinished) |
| Construction Style Attachment | Attached |
| Cooling Type | Central Air Conditioning |
| Exterior Finish | Vinyl Siding |
| Foundation Type | Unknown |
| Half Bath Total | 1 |
| Heating Fuel | Natural Gas |
| Heating Type | Forced Air |
| Stories Total | 2 |
| Size Interior | 1,100 - 1,500 Ft2 |
| Type | Row / Townhouse |
| Utility Water | Municipal Water |
Parking
| Attached Garage | |
| No Garage |
Land
| Acreage | No |
| Fence Type | Fenced Yard |
| Sewer | Sanitary Sewer |
| Size Depth | 117 Ft ,10 In |
| Size Frontage | 26 Ft ,3 In |
| Size Irregular | 26.3 X 117.9 Ft |
| Size Total Text | 26.3 X 117.9 Ft|under 1/2 Acre |
Rooms
| Level | Type | Length | Width | Dimensions |
|---|---|---|---|---|
| Second Level | Primary Bedroom | 3.96 m | 3.09 m | 3.96 m x 3.09 m |
| Second Level | Bedroom | 2.74 m | 3.09 m | 2.74 m x 3.09 m |
| Second Level | Bedroom | 2.84 m | 2.79 m | 2.84 m x 2.79 m |
| Main Level | Kitchen | 2.89 m | 2.43 m | 2.89 m x 2.43 m |
| Main Level | Living Room | 5.68 m | 3.09 m | 5.68 m x 3.09 m |
https://www.realtor.ca/real-estate/28969747/98-pearcey-crescent-barrie-west-bayfield-west-bayfield
Contact Us
Contact us for more information
Sopulu Nwaka
Salesperson
480 Eglinton Ave West #30, 106498
Mississauga, Ontario L5R 0G2
(905) 565-9200
(905) 565-6677
www.rightathomerealty.com/


