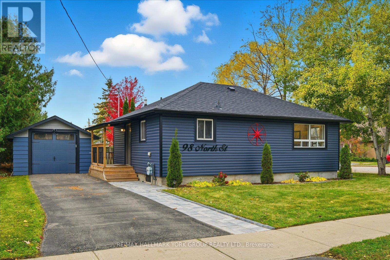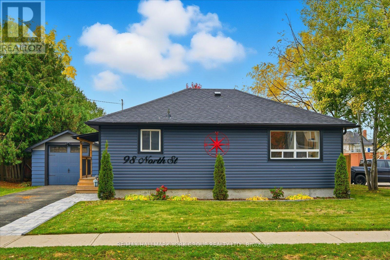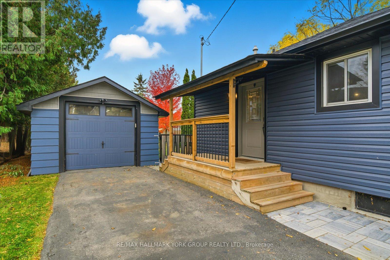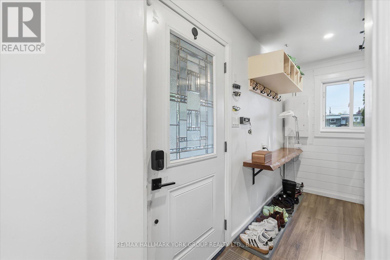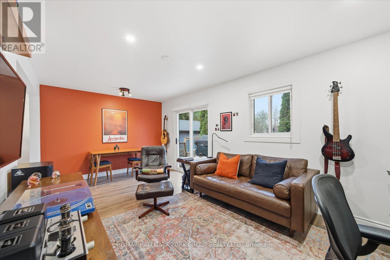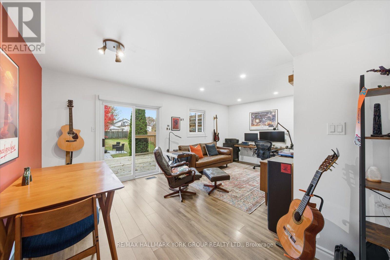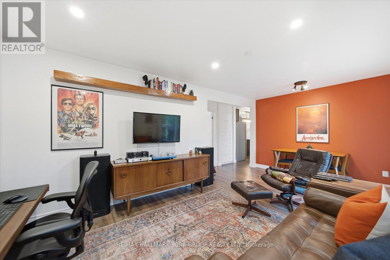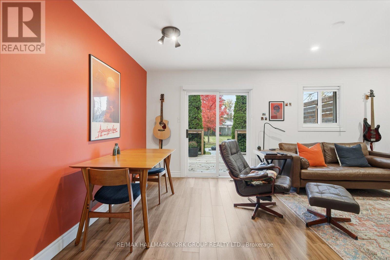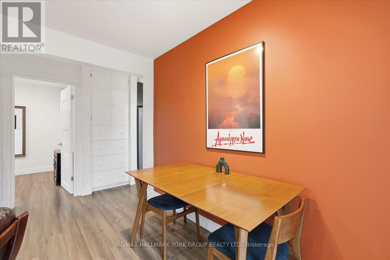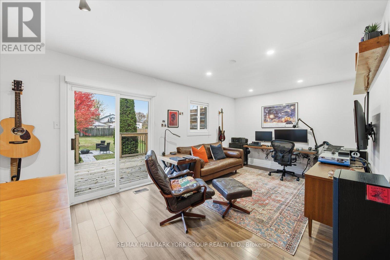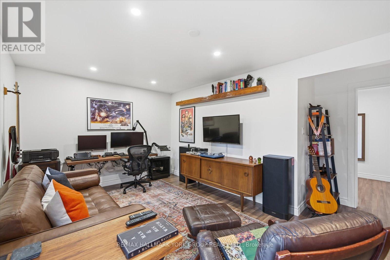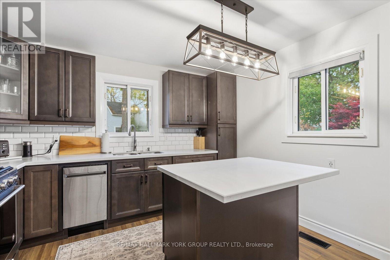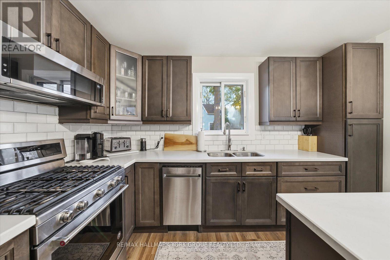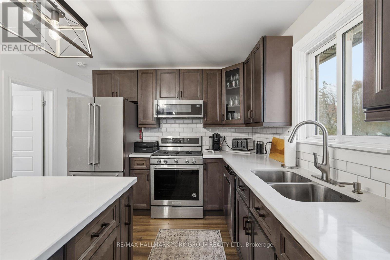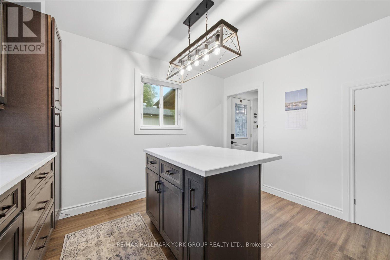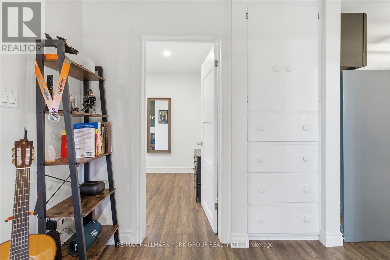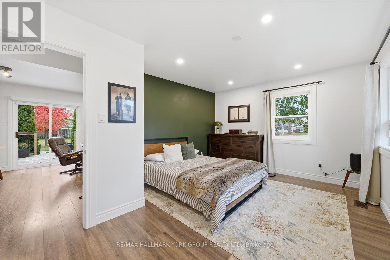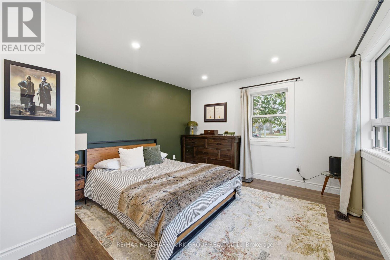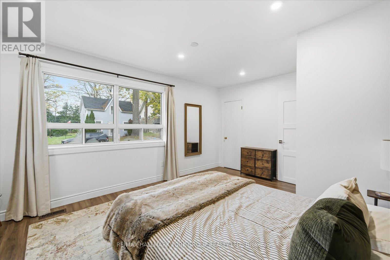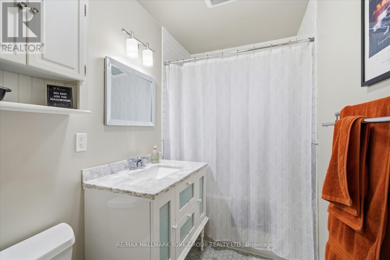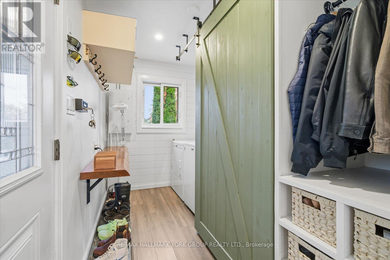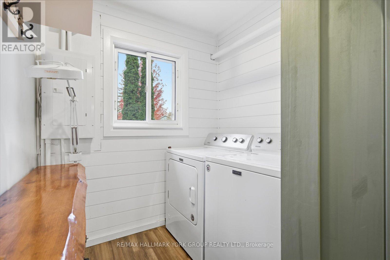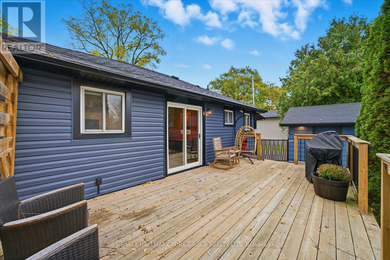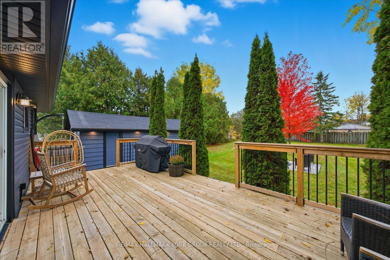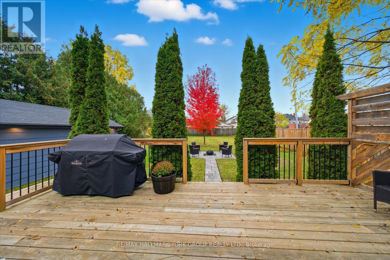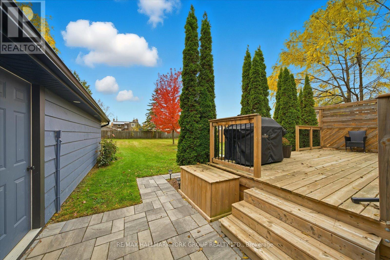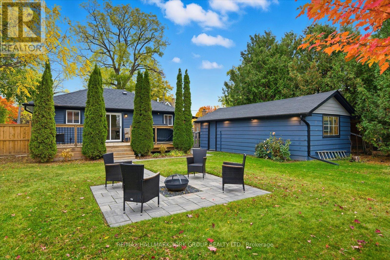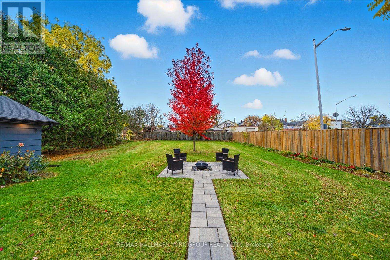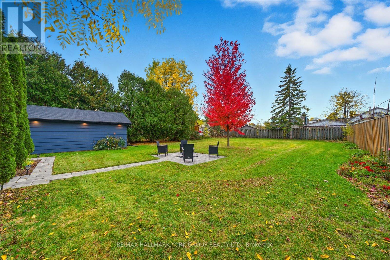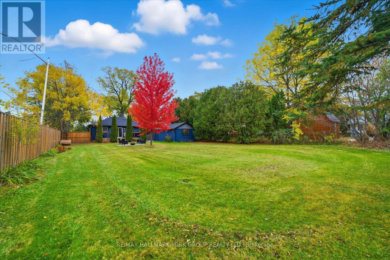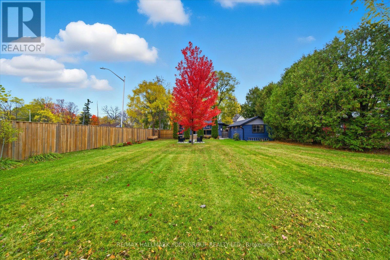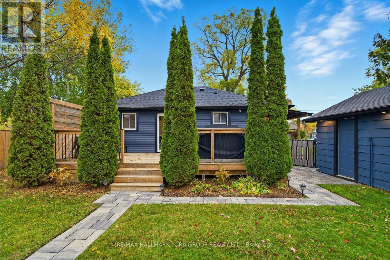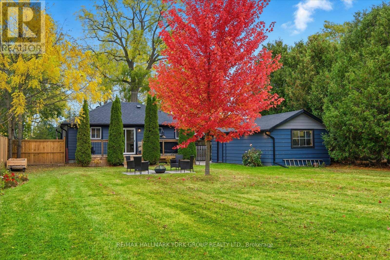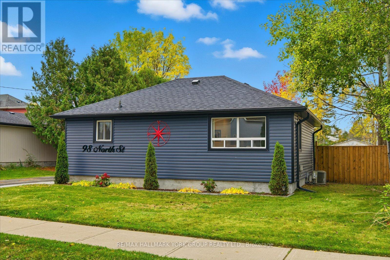98 North Street Georgina, Ontario L0E 1R0
$2,600 Monthly
This Delightful Bungalow Is a Perfect Blend of Comfort, Convenience, and Modern Updates That Any Renter Would Appreciate. Featuring an Updated Kitchen With Sleek Oak Cabinets, Modern Appliances, and Plenty of Counter Space, It's Perfect for Creating Your Culinary Masterpieces. The Spacious Bedroom Is Bathed in Natural Light, Offering Ample Closet Space for All Your Essentials. Enjoy Outdoor Living on the Expansive, Fully Fenced 66x159 Ft Lot-Perfect for Gardening, Entertaining, or Simply Relaxing in Privacy. The Oversized Hydro, Insulated and Heated Detached Garage Offers Endless Possibilities as a DIY Workshop. Major Upgrades Include a New Furnace and Central Air (2022), a Tankless Hot Water System (2022), a New Roof (2024), and Updated Siding, Eavestroughs, and Fascia (2024)-Giving You Peace of Mind for Years to Come. Situated in the Heart of Sutton, This Home Is Just Minutes Away From Lake Simcoe, Highway 48, and All the Conveniences of Shopping, Dining, and Downtown Amenities, Many Within Walking Distance. Whether You're Commuting or Enjoying a Day by the Lake, the Location Couldn't Be More Ideal. This Move-In-Ready Gem Won't Last Long, Be Sure to Schedule a Showing Today and Make This House Your New Home! (id:24801)
Property Details
| MLS® Number | N12477892 |
| Property Type | Single Family |
| Community Name | Sutton & Jackson's Point |
| Amenities Near By | Beach, Golf Nearby, Park, Public Transit |
| Parking Space Total | 3 |
| Structure | Deck |
Building
| Bathroom Total | 1 |
| Bedrooms Above Ground | 1 |
| Bedrooms Total | 1 |
| Appliances | Water Heater, Dishwasher, Dryer, Stove, Washer, Window Coverings, Refrigerator |
| Architectural Style | Bungalow |
| Basement Type | Crawl Space |
| Construction Style Attachment | Detached |
| Cooling Type | Central Air Conditioning |
| Exterior Finish | Vinyl Siding |
| Flooring Type | Laminate |
| Foundation Type | Concrete |
| Heating Fuel | Natural Gas |
| Heating Type | Forced Air |
| Stories Total | 1 |
| Size Interior | 700 - 1,100 Ft2 |
| Type | House |
| Utility Water | Municipal Water |
Parking
| Detached Garage | |
| Garage |
Land
| Acreage | No |
| Fence Type | Fenced Yard |
| Land Amenities | Beach, Golf Nearby, Park, Public Transit |
| Landscape Features | Landscaped |
| Sewer | Sanitary Sewer |
| Size Depth | 159 Ft |
| Size Frontage | 66 Ft |
| Size Irregular | 66 X 159 Ft |
| Size Total Text | 66 X 159 Ft |
Rooms
| Level | Type | Length | Width | Dimensions |
|---|---|---|---|---|
| Main Level | Foyer | 3.23 m | 1.93 m | 3.23 m x 1.93 m |
| Main Level | Living Room | 5.77 m | 3.25 m | 5.77 m x 3.25 m |
| Main Level | Kitchen | 3.7 m | 3.61 m | 3.7 m x 3.61 m |
| Main Level | Bedroom | 4.83 m | 3.25 m | 4.83 m x 3.25 m |
Utilities
| Cable | Installed |
| Electricity | Installed |
| Sewer | Installed |
Contact Us
Contact us for more information
Steven Sarasin
Salesperson
(289) 312-4669
www.stevensarasin.com/
www.facebook.com/Soldbysteven1/
www.linkedin.com/in/steven-sarasin-95987b90/
25 Millard Ave West Unit B - 2nd Flr
Newmarket, Ontario L3Y 7R5
(905) 727-1941
(905) 841-6018
Hailey Coxworth
Salesperson
25 Millard Ave West Unit B - 2nd Flr
Newmarket, Ontario L3Y 7R5
(905) 727-1941
(905) 841-6018


