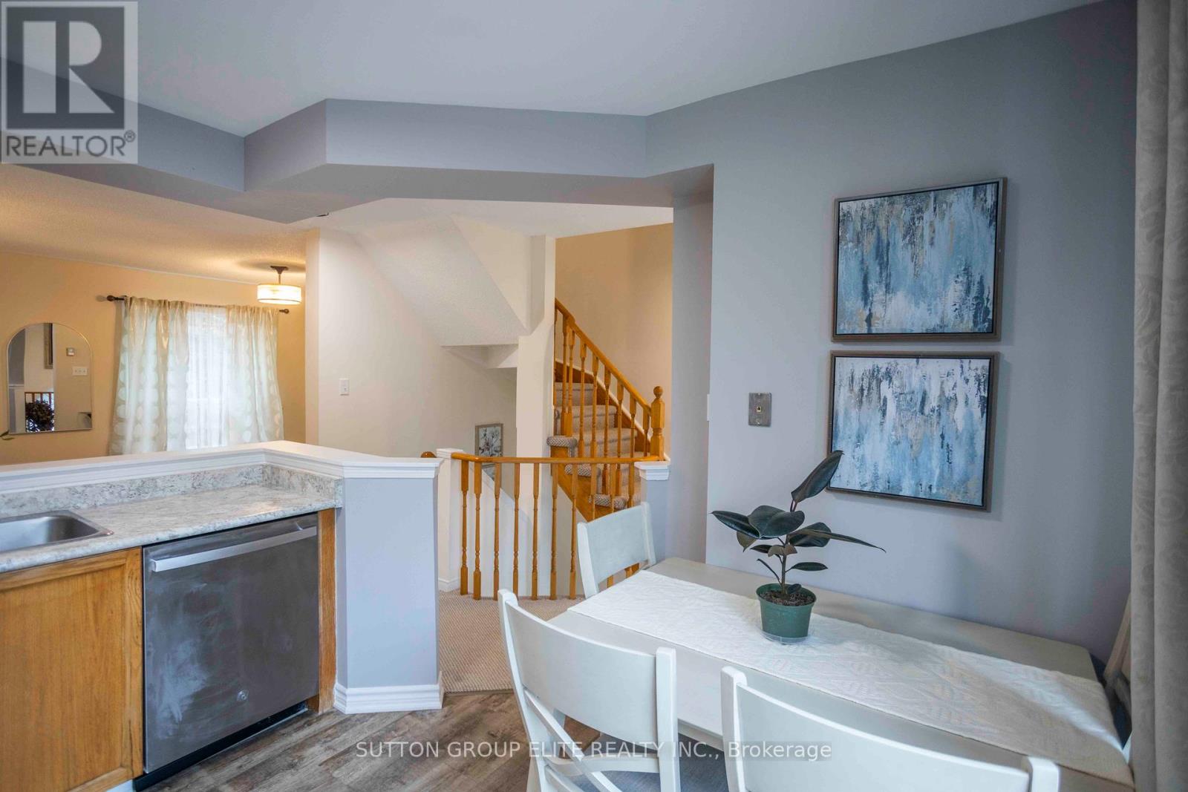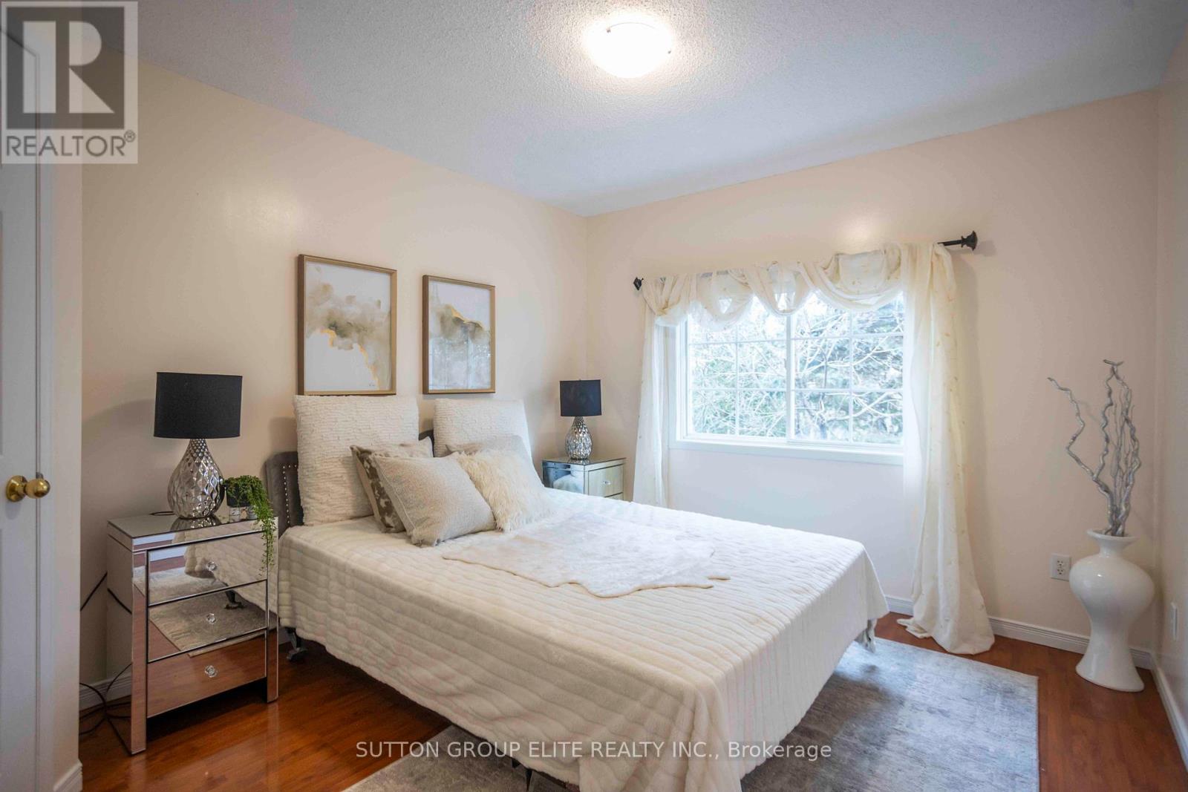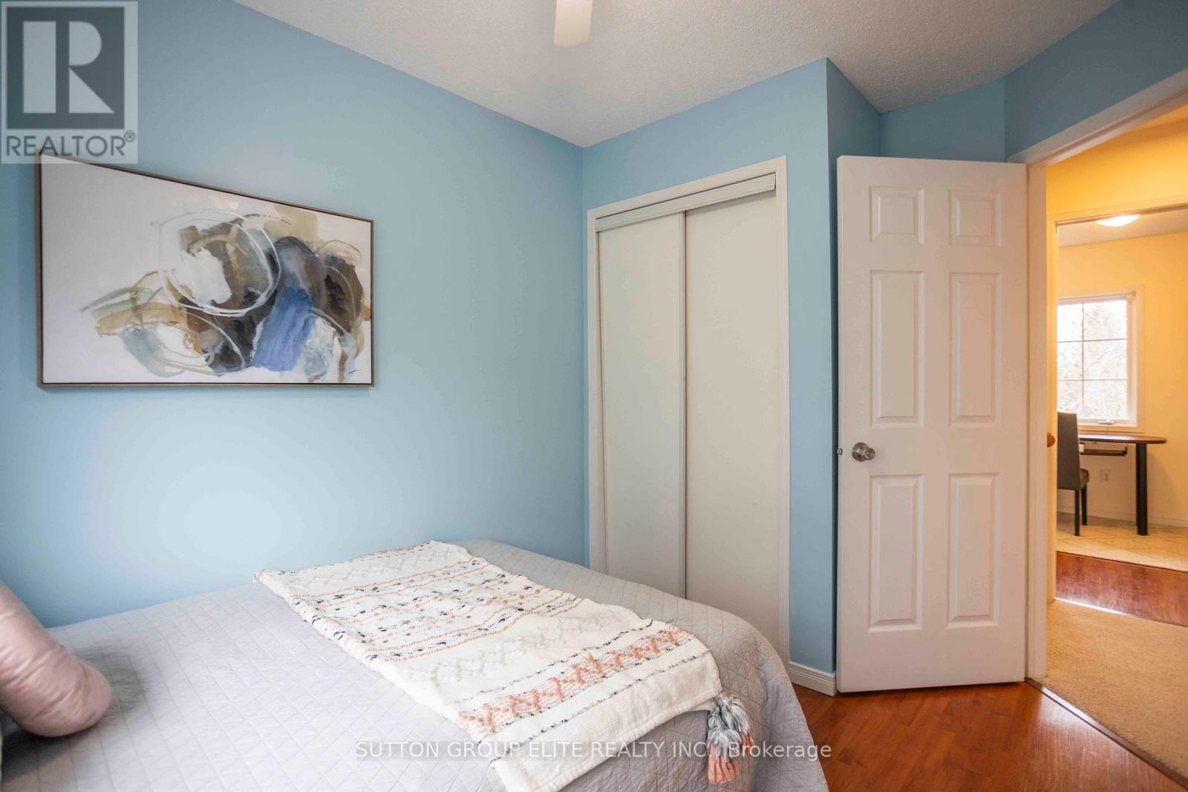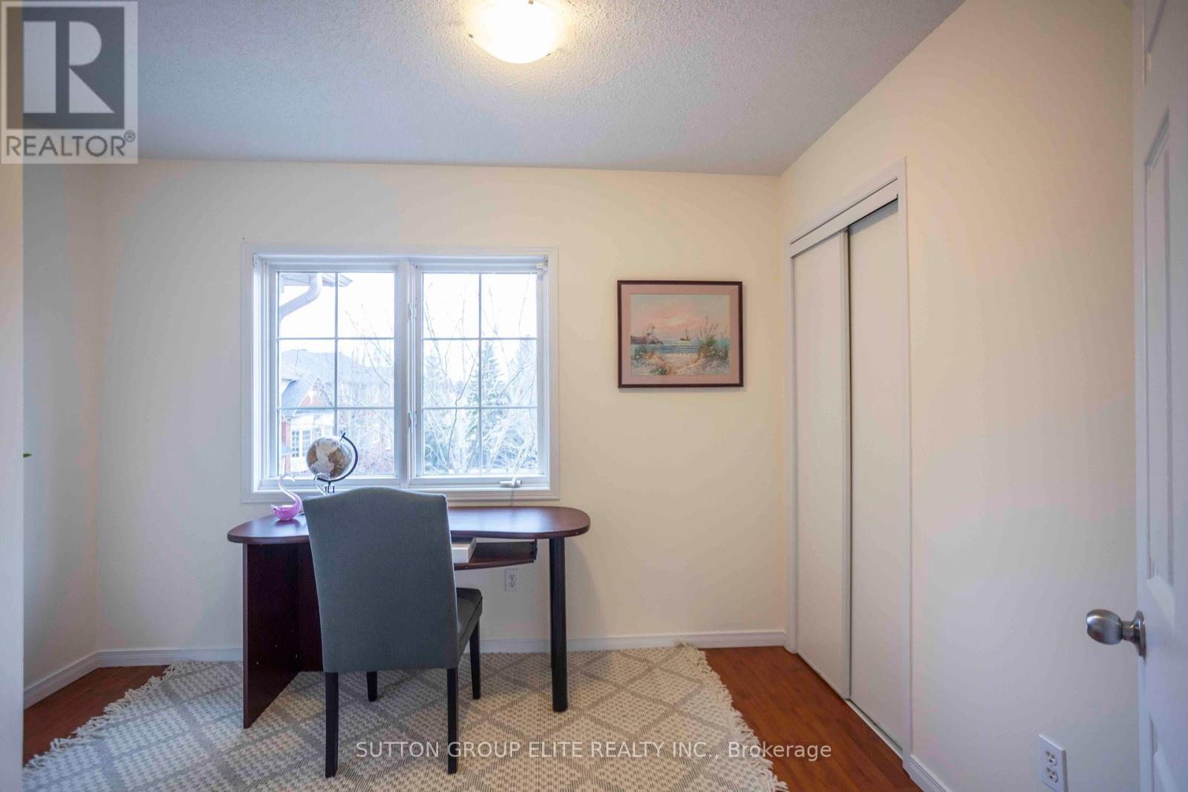98 Mosaics Avenue Aurora, Ontario L4G 7L5
3 Bedroom
1 Bathroom
1,200 - 1,399 ft2
Central Air Conditioning
Forced Air
$799,000Maintenance, Water, Common Area Maintenance, Insurance, Parking
$300 Monthly
Maintenance, Water, Common Area Maintenance, Insurance, Parking
$300 MonthlyStunning Aurora location for this spacious open concept 3 bedroom condo townhouse. Excellent lay out, Main floor Features Kitchen and Living room/dining Room. Open Concept. Close to everything. Walk to plaza, great schools, school bus route. Minutes from GO train station. (id:24801)
Property Details
| MLS® Number | N10441610 |
| Property Type | Single Family |
| Community Name | Aurora Highlands |
| Amenities Near By | Public Transit, Park, Schools |
| Community Features | Pet Restrictions, School Bus |
| Features | In Suite Laundry |
| Parking Space Total | 2 |
Building
| Bathroom Total | 1 |
| Bedrooms Above Ground | 3 |
| Bedrooms Total | 3 |
| Cooling Type | Central Air Conditioning |
| Exterior Finish | Brick |
| Heating Fuel | Natural Gas |
| Heating Type | Forced Air |
| Stories Total | 2 |
| Size Interior | 1,200 - 1,399 Ft2 |
| Type | Row / Townhouse |
Parking
| Attached Garage |
Land
| Acreage | No |
| Land Amenities | Public Transit, Park, Schools |
Rooms
| Level | Type | Length | Width | Dimensions |
|---|---|---|---|---|
| Second Level | Bedroom | 4.7 m | 4.1 m | 4.7 m x 4.1 m |
| Second Level | Bedroom 2 | 3.9 m | 3.6 m | 3.9 m x 3.6 m |
| Second Level | Bedroom 3 | 3.7 m | 3.2 m | 3.7 m x 3.2 m |
| Basement | Laundry Room | 3.9 m | 3.3 m | 3.9 m x 3.3 m |
| Main Level | Kitchen | 4.3 m | 3.9 m | 4.3 m x 3.9 m |
| Main Level | Living Room | 6.7 m | 4.1 m | 6.7 m x 4.1 m |
| Main Level | Dining Room | 6.7 m | 4.1 m | 6.7 m x 4.1 m |
Contact Us
Contact us for more information
Denis Sazdanovic
Broker
sazgroup.ca/
Sutton Group Elite Realty Inc.
3643 Cawthra Rd.,ste. 101
Mississauga, Ontario L5A 2Y4
3643 Cawthra Rd.,ste. 101
Mississauga, Ontario L5A 2Y4
(905) 848-9800
(905) 848-9803



































