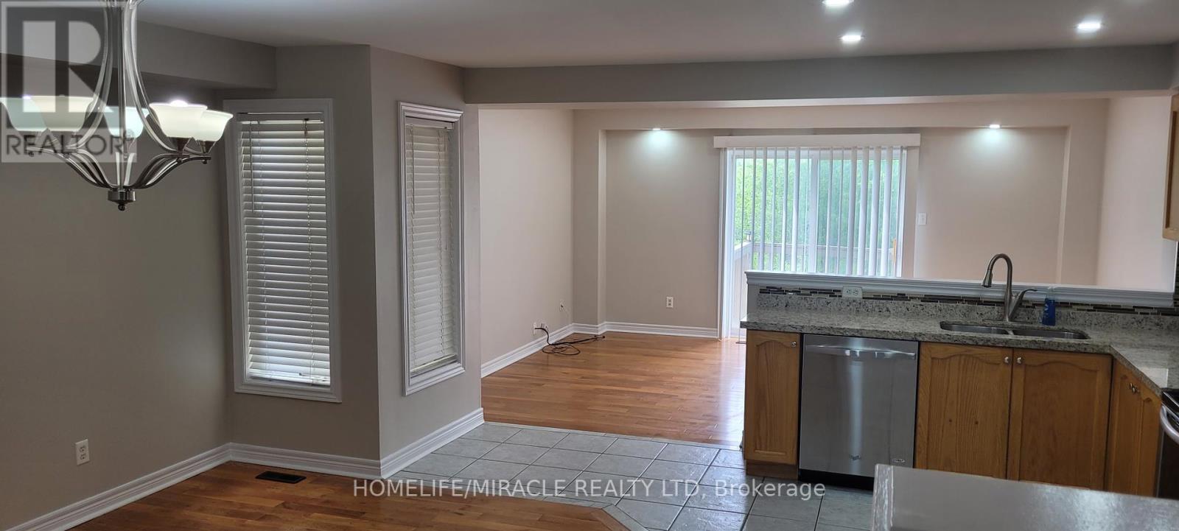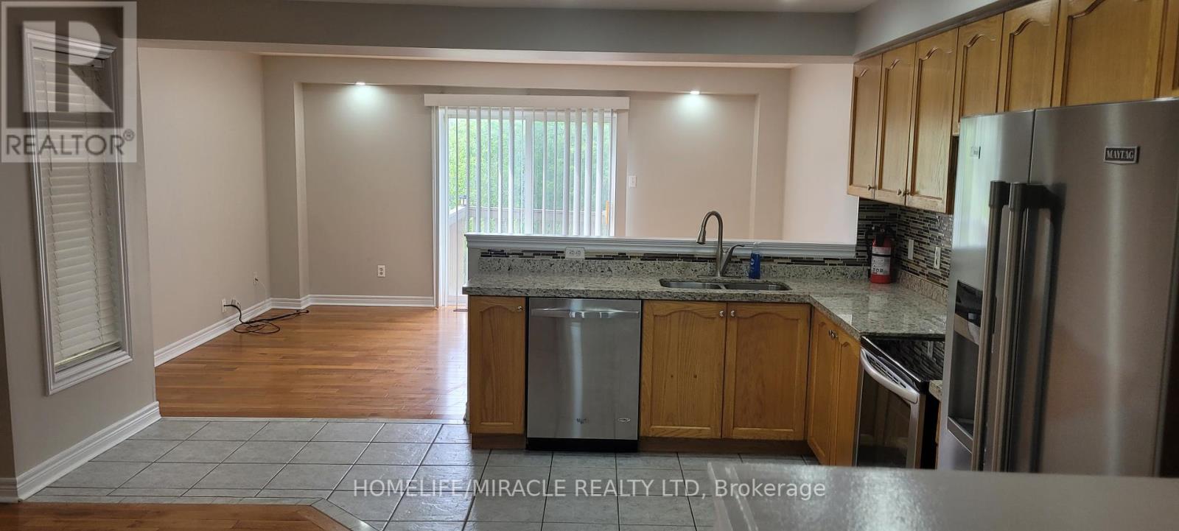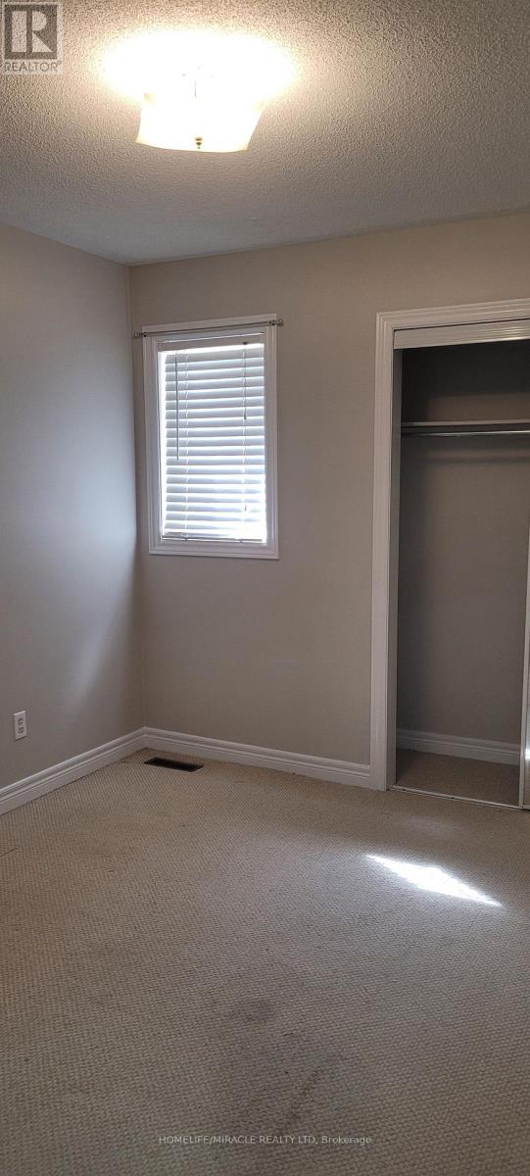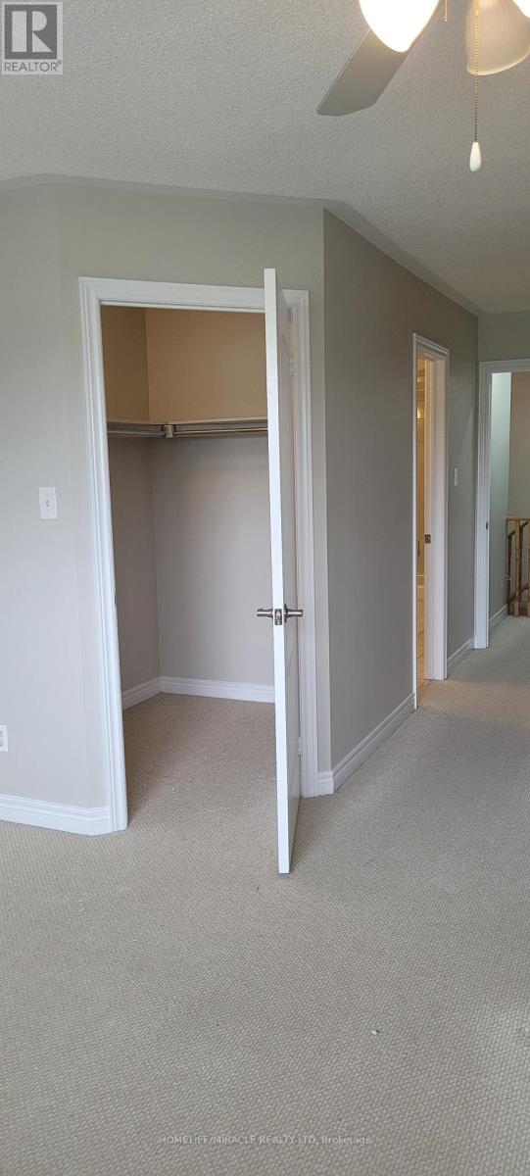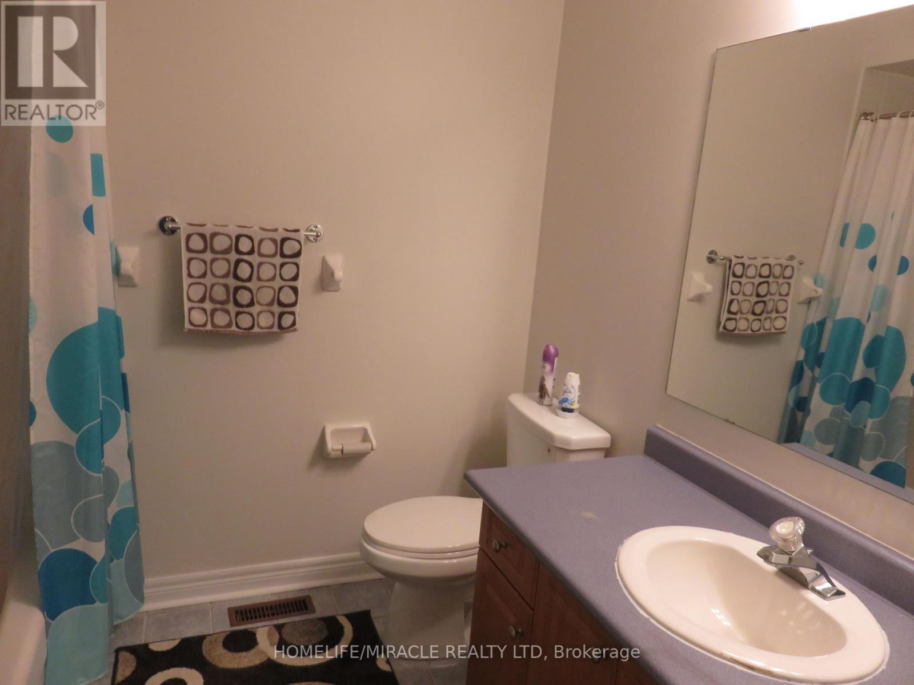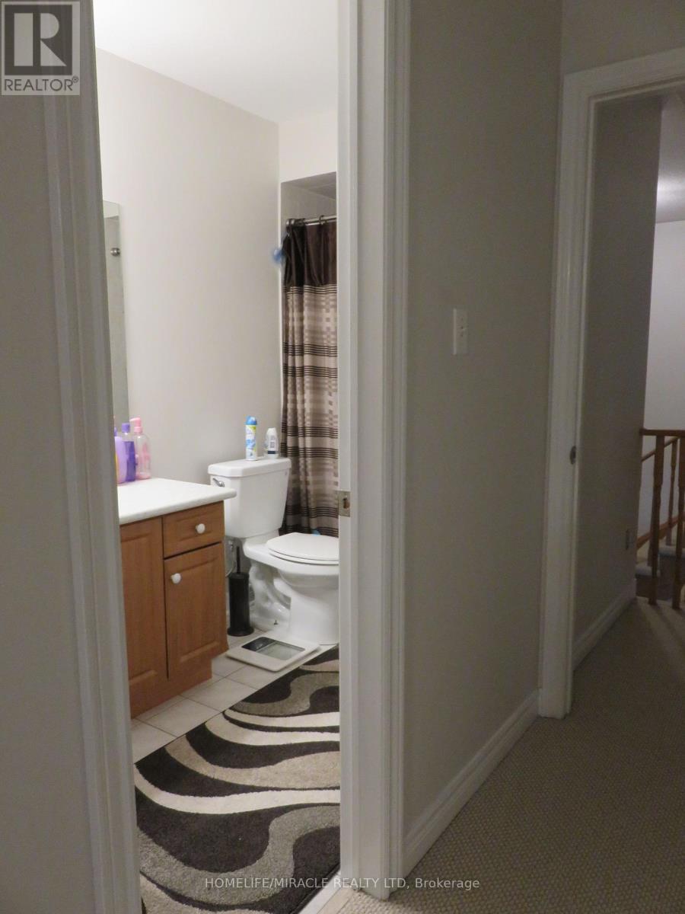98 Marycroft (Upper) Court Brampton, Ontario L7A 2G4
$3,399 Monthly
Nestled in a picturesque ""ravine"" setting, this upper-level semi-detached property offers four generously sized bedrooms and three washrooms, it's an ideal home for families. Hardwood flooring graces the main living areas, complementing the modern kitchen featuring granite countertops and maple cabinets. The open-concept design seamlessly integrates the living, dining, and family rooms, providing ample space for gatherings. Safety and tranquility are assured in this cul-de-sac location, perfect for kids to play freely. With three parking spaces available, convenience is paramount. Additionally, the property's proximity to transit, shopping centers, gyms, GO bus stops, groceries, and restaurants ensures easy access to amenities. Enjoy the luxury of no rear neighbors, offering privacy and serene views. This property combines charm, functionality, and a prime location, promising an exceptional living experience for its occupants. **** EXTRAS **** Fridge, Stove, Washer and Dryer and All Electrical Light Fixtures, All Window Coverings. 70% of all utilities to be paid by tenant. Upper Level only. (id:24801)
Property Details
| MLS® Number | W11905145 |
| Property Type | Single Family |
| Community Name | Fletcher's Meadow |
| ParkingSpaceTotal | 3 |
Building
| BathroomTotal | 3 |
| BedroomsAboveGround | 4 |
| BedroomsTotal | 4 |
| Appliances | Garage Door Opener Remote(s) |
| BasementFeatures | Apartment In Basement |
| BasementType | N/a |
| ConstructionStyleAttachment | Semi-detached |
| CoolingType | Central Air Conditioning |
| ExteriorFinish | Brick |
| FlooringType | Hardwood, Ceramic, Carpeted |
| FoundationType | Poured Concrete |
| HalfBathTotal | 1 |
| HeatingFuel | Natural Gas |
| HeatingType | Forced Air |
| StoriesTotal | 2 |
| Type | House |
| UtilityWater | Municipal Water |
Parking
| Attached Garage |
Land
| Acreage | No |
| Sewer | Sanitary Sewer |
| SizeDepth | 103 Ft |
| SizeFrontage | 21 Ft |
| SizeIrregular | 21 X 103 Ft |
| SizeTotalText | 21 X 103 Ft |
Rooms
| Level | Type | Length | Width | Dimensions |
|---|---|---|---|---|
| Second Level | Primary Bedroom | 4.91 m | 4.8 m | 4.91 m x 4.8 m |
| Second Level | Bedroom 2 | 4.6 m | 3.8 m | 4.6 m x 3.8 m |
| Second Level | Bedroom 3 | 4.25 m | 2.9 m | 4.25 m x 2.9 m |
| Second Level | Bedroom 4 | 3.09 m | 2.75 m | 3.09 m x 2.75 m |
| Main Level | Living Room | 4.91 m | 3.67 m | 4.91 m x 3.67 m |
| Main Level | Family Room | 4.91 m | 3.67 m | 4.91 m x 3.67 m |
| Main Level | Dining Room | 3.84 m | 3.25 m | 3.84 m x 3.25 m |
| Main Level | Kitchen | 2.99 m | 2.75 m | 2.99 m x 2.75 m |
Utilities
| Cable | Available |
| Sewer | Available |
Interested?
Contact us for more information
Rudy Lachhman
Salesperson
821 Bovaird Dr West #31
Brampton, Ontario L6X 0T9









