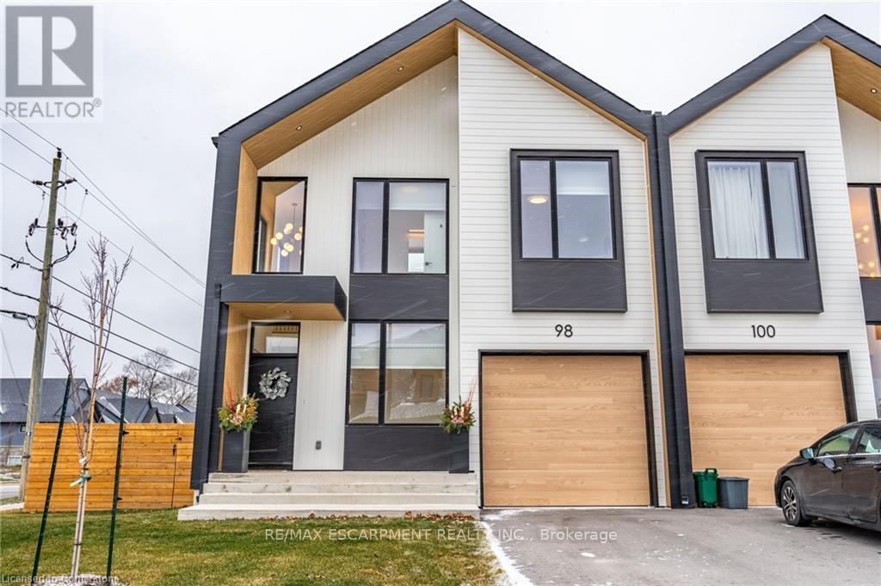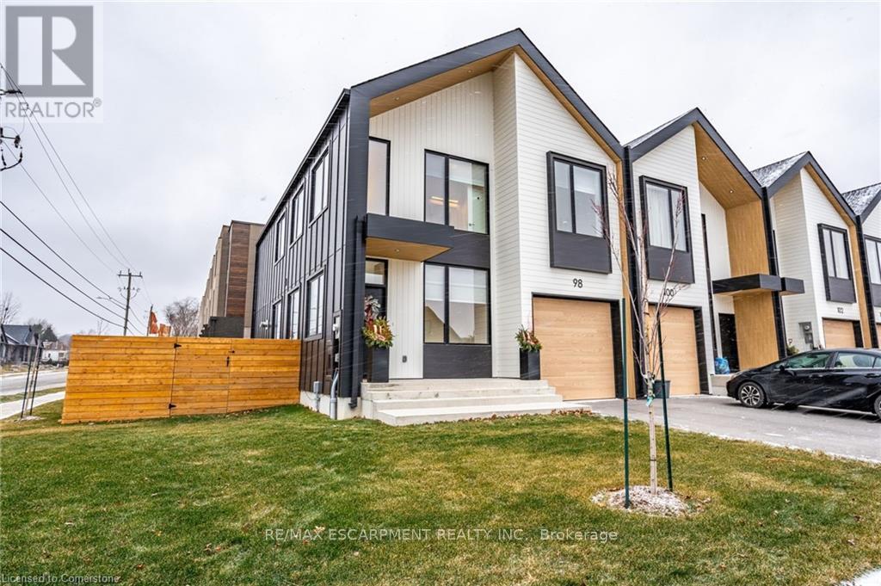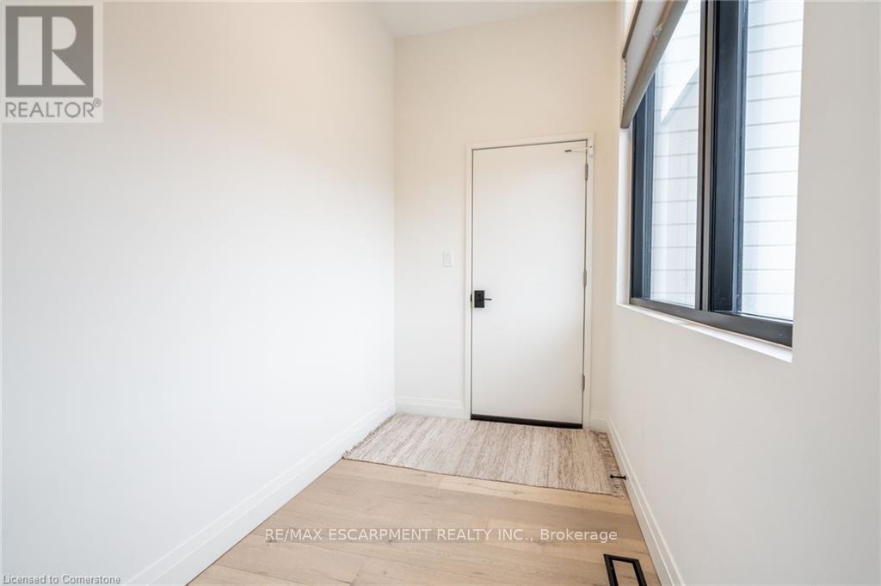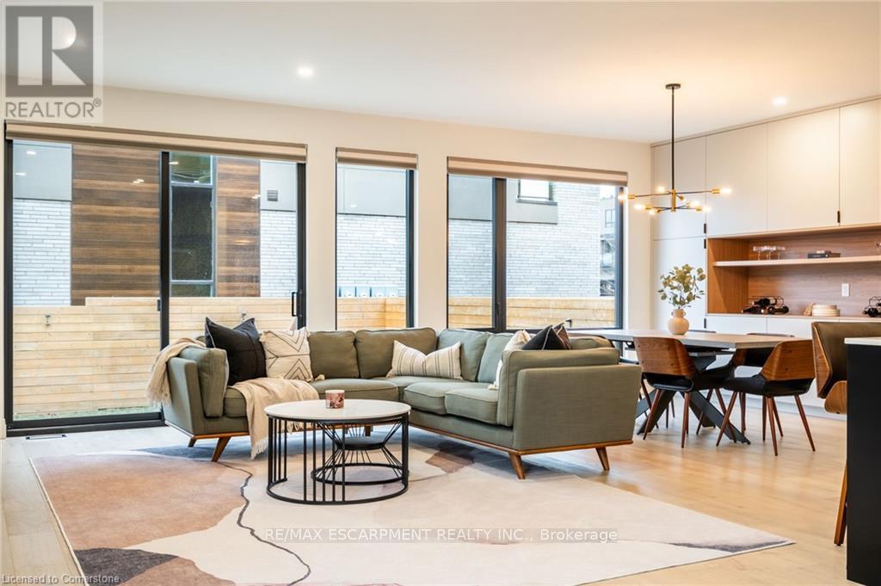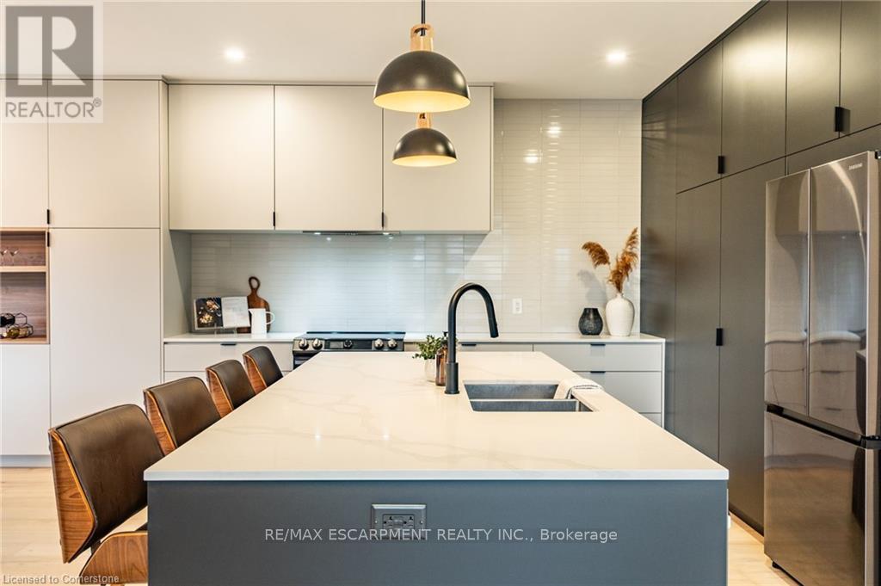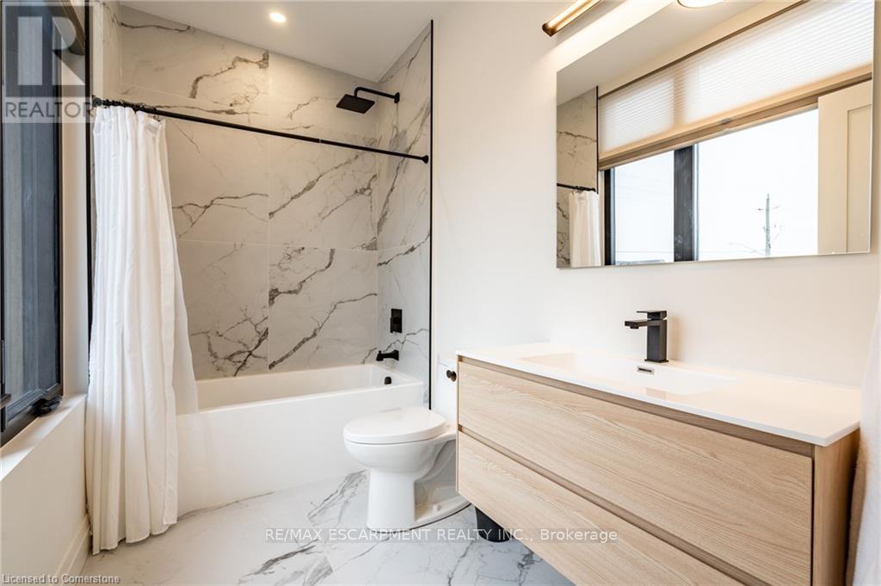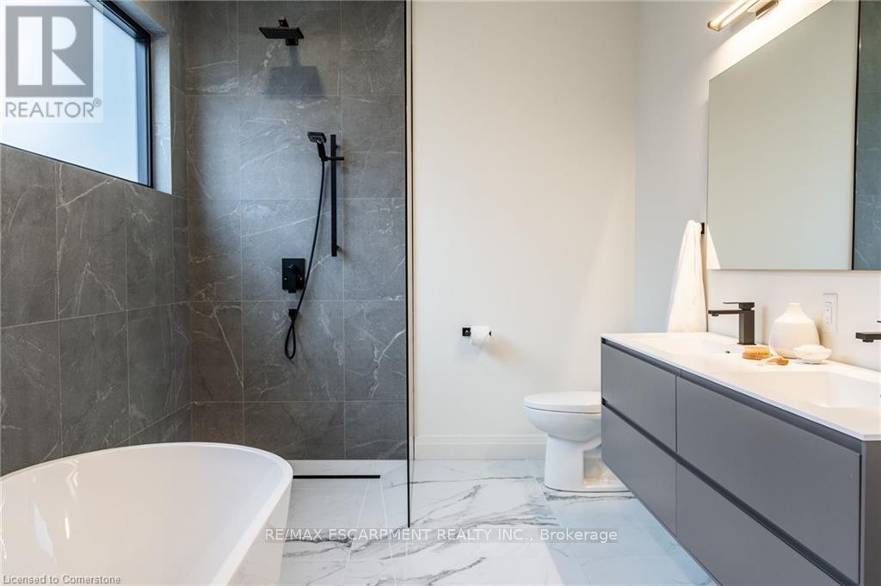98 Lametti Drive Pelham, Ontario L0S 1E6
$949,900
Welcome to this contemporary gem, perfectly blending sleek design with functional living! This Scandinavian style end-unit freehold townhome boasts modern finishes and a premium corner lot. Step inside to find an open-concept main floor with a full wall of oversized windows, flooding the living and dining areas with natural light. Remote-controlled blinds offer convenience and privacy at the touch of a button. The black and blonde wood cabinetry provides a striking contrast, complemented by black stainless steel appliances and quartz countertops. The spacious kitchen is a chef's dream, featuring an island with ample storage including a walk-in pantry and an open view of the living areas to keep you engaged with your guests. Cozy up by the sleek gas fireplace with a bold accent surround, adding a touch of sophistication to your living space. The second floor offers three generously sized bedrooms and three full bathrooms, including two ensuites for ultimate comfort and privacy. The principal suite is a true retreat, complete with a balcony and spa-like bath featuring a curbless shower, freestanding soaker tub with elegant tub filler, and frosted windows for added seclusion. An oversized laundry room with plenty of room for storage and workspace completes the upper level. The lower level is ready for your personal touch, with a rough-in for a future bathroom offering endless possibilities. Outside, the fully fenced corner lot provides both space and privacy for outdoor living. (id:24801)
Property Details
| MLS® Number | X11913242 |
| Property Type | Single Family |
| Community Name | 662 - Fonthill |
| Parking Space Total | 2 |
Building
| Bathroom Total | 4 |
| Bedrooms Above Ground | 3 |
| Bedrooms Total | 3 |
| Amenities | Fireplace(s) |
| Appliances | Garage Door Opener Remote(s), Water Heater, Dishwasher, Dryer, Refrigerator, Stove, Washer |
| Basement Development | Unfinished |
| Basement Type | Full (unfinished) |
| Construction Style Attachment | Attached |
| Cooling Type | Central Air Conditioning, Air Exchanger |
| Exterior Finish | Vinyl Siding |
| Fireplace Present | Yes |
| Foundation Type | Poured Concrete |
| Half Bath Total | 1 |
| Heating Fuel | Natural Gas |
| Heating Type | Forced Air |
| Stories Total | 2 |
| Size Interior | 2,000 - 2,500 Ft2 |
| Type | Row / Townhouse |
| Utility Water | Municipal Water |
Parking
| Attached Garage |
Land
| Acreage | No |
| Sewer | Sanitary Sewer |
| Size Depth | 98 Ft ,3 In |
| Size Frontage | 38 Ft ,10 In |
| Size Irregular | 38.9 X 98.3 Ft |
| Size Total Text | 38.9 X 98.3 Ft|under 1/2 Acre |
Rooms
| Level | Type | Length | Width | Dimensions |
|---|---|---|---|---|
| Second Level | Laundry Room | 3.86 m | 1.98 m | 3.86 m x 1.98 m |
| Second Level | Primary Bedroom | 4.52 m | 3.91 m | 4.52 m x 3.91 m |
| Second Level | Bathroom | 2.64 m | 3.71 m | 2.64 m x 3.71 m |
| Second Level | Bedroom | 5 m | 3.28 m | 5 m x 3.28 m |
| Second Level | Bathroom | 3 m | 1.68 m | 3 m x 1.68 m |
| Second Level | Bedroom | 3.15 m | 2.92 m | 3.15 m x 2.92 m |
| Second Level | Bathroom | 3.15 m | 1.68 m | 3.15 m x 1.68 m |
| Ground Level | Living Room | 7.39 m | 4.5 m | 7.39 m x 4.5 m |
| Ground Level | Dining Room | 3.91 m | 3.3 m | 3.91 m x 3.3 m |
| Ground Level | Kitchen | 4.19 m | 3.3 m | 4.19 m x 3.3 m |
| Ground Level | Bathroom | 1.5 m | 1.52 m | 1.5 m x 1.52 m |
https://www.realtor.ca/real-estate/27778826/98-lametti-drive-pelham-662-fonthill-662-fonthill
Contact Us
Contact us for more information
Alexandra Borondy
Salesperson
860 Queenston Rd #4b
Hamilton, Ontario L8G 4A8
(905) 545-1188
(905) 664-2300


