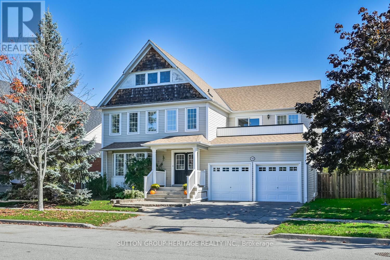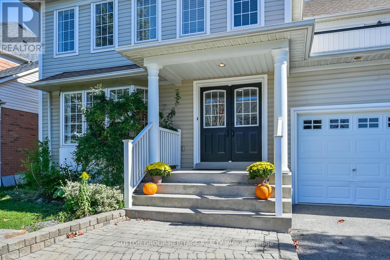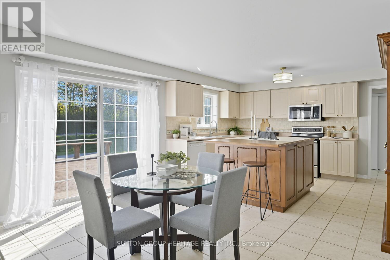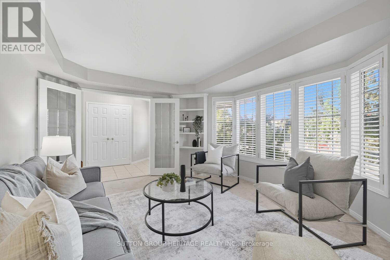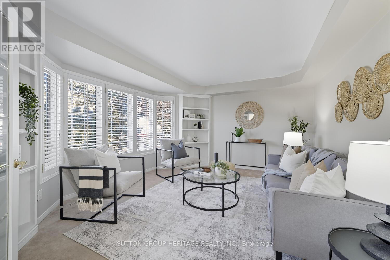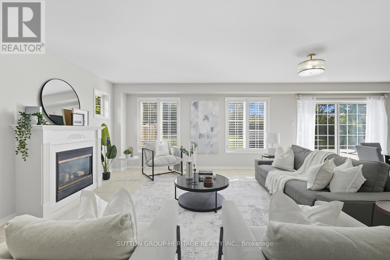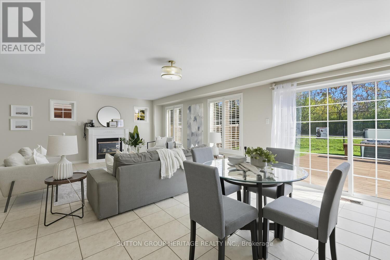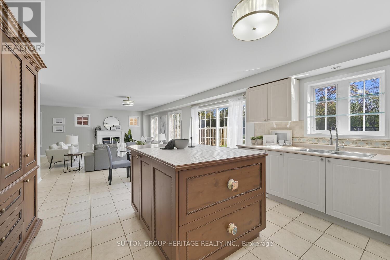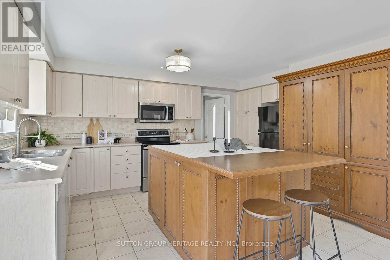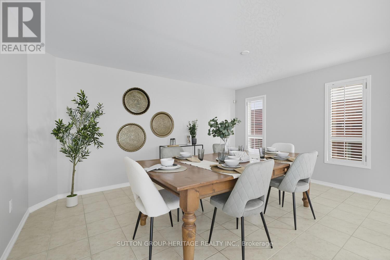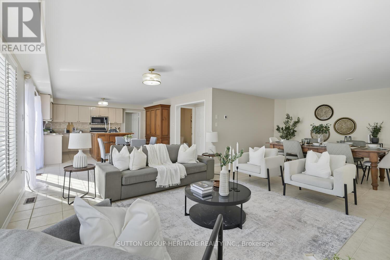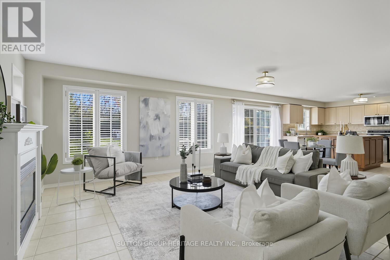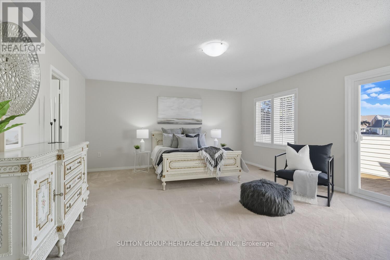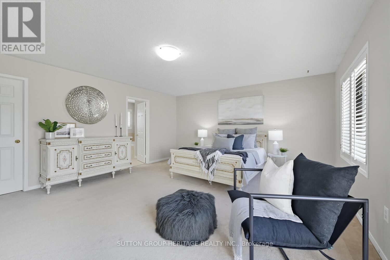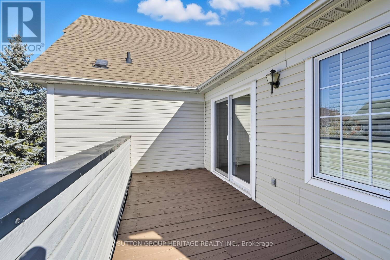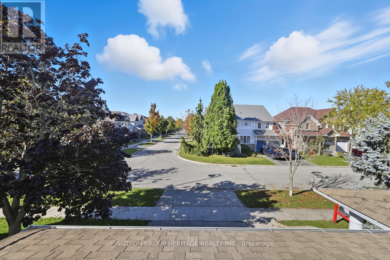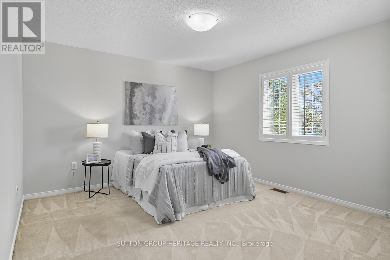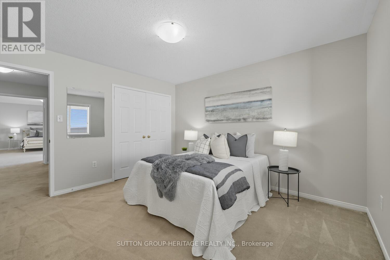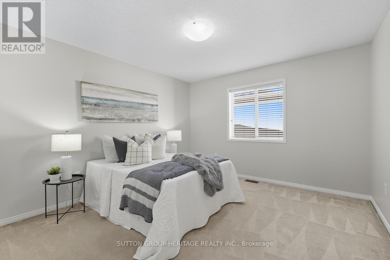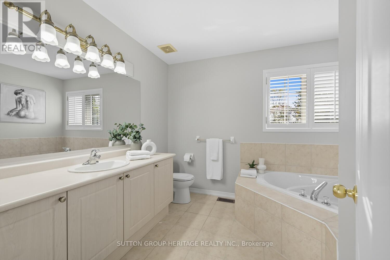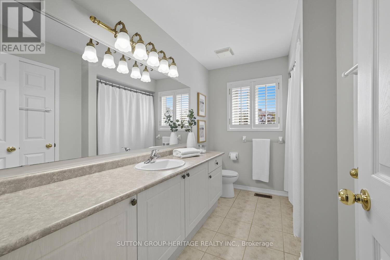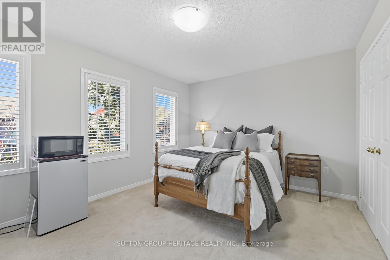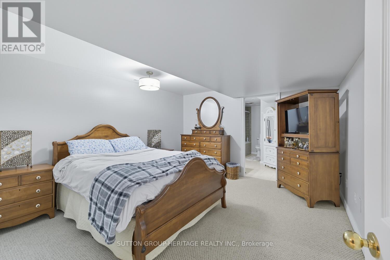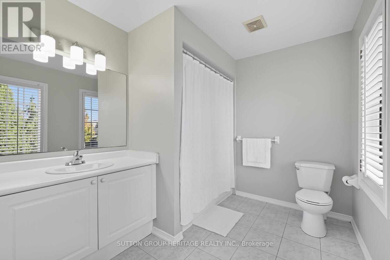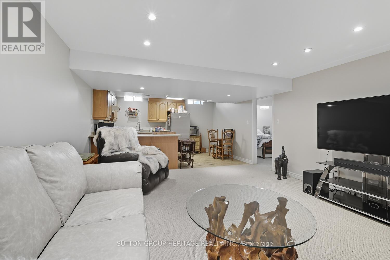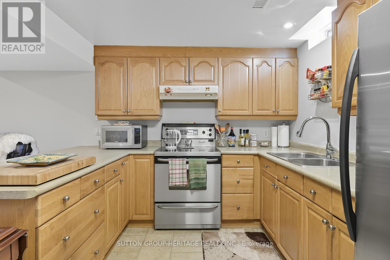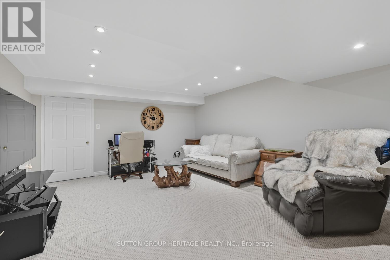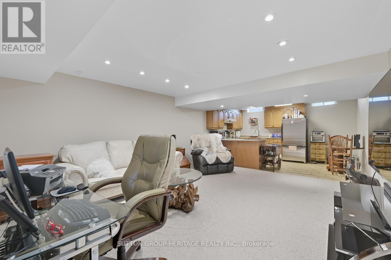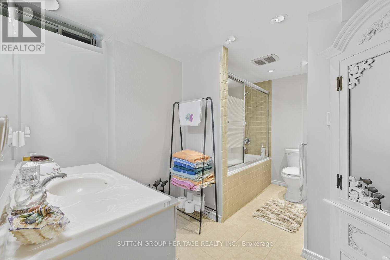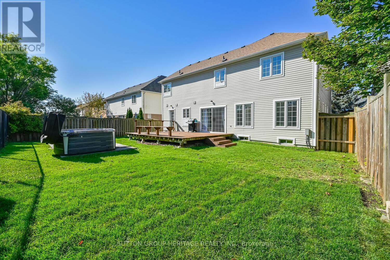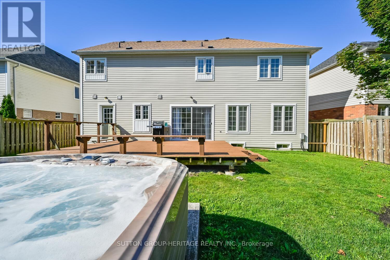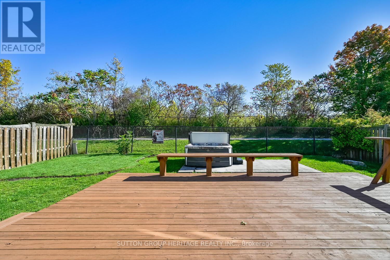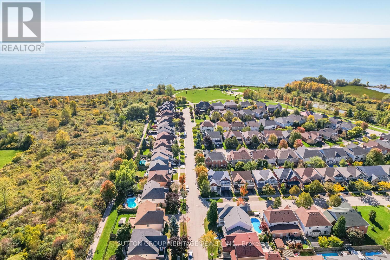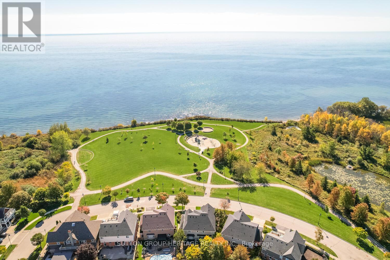98 Hoile Drive Ajax, Ontario L1Z 1N4
$1,199,000
Welcome to Your Ajax Waterfront Lifestyle! Just 12 houses from the lake and backing onto the highly sought-after Waterfront Trail, this 4+1 bedroom, 5 bathroom home has space, style, and versatility. Main Floor: An open-concept living, dining, and kitchen space perfect for entertaining, while a separate family room with large sun-filled windows offers the ideal spot to relax. Convenient mudroom access to both the backyard and garage adds function to form.Upper Level:The spacious primary retreat features a walkout to a private balcony, 5-piece ensuite, and a walk-in closet. Two additional bedrooms are generously sized with double closets and large windows. The fourth bedroom includes its own private 4-piece ensuite, ideal for growing families or guests. Lower Level: fully finished basement provides the perfect in-law or nanny suite, complete with an additional bedroom, 4-piece bath, open-concept kitchen/living room, and breakfast bar. Location: Steps to the lake, trails, schools, and parks enjoy all the benefits of the coveted South Ajax Tribute Point Collection Waterfront Community. (id:24801)
Property Details
| MLS® Number | E12434577 |
| Property Type | Single Family |
| Community Name | South East |
| Equipment Type | Water Heater |
| Features | Backs On Greenbelt, Flat Site |
| Parking Space Total | 4 |
| Rental Equipment Type | Water Heater |
| Structure | Deck |
Building
| Bathroom Total | 5 |
| Bedrooms Above Ground | 4 |
| Bedrooms Below Ground | 1 |
| Bedrooms Total | 5 |
| Age | 16 To 30 Years |
| Appliances | All, Blinds |
| Basement Development | Finished |
| Basement Type | N/a (finished) |
| Construction Style Attachment | Detached |
| Cooling Type | Central Air Conditioning |
| Exterior Finish | Vinyl Siding |
| Flooring Type | Ceramic, Carpeted |
| Foundation Type | Block |
| Half Bath Total | 1 |
| Heating Fuel | Natural Gas |
| Heating Type | Forced Air |
| Stories Total | 2 |
| Size Interior | 2,500 - 3,000 Ft2 |
| Type | House |
Parking
| Garage |
Land
| Acreage | No |
| Sewer | Sanitary Sewer |
| Size Depth | 95 Ft ,10 In |
| Size Frontage | 58 Ft ,1 In |
| Size Irregular | 58.1 X 95.9 Ft |
| Size Total Text | 58.1 X 95.9 Ft |
Rooms
| Level | Type | Length | Width | Dimensions |
|---|---|---|---|---|
| Second Level | Primary Bedroom | 5.86 m | 4.8 m | 5.86 m x 4.8 m |
| Second Level | Bedroom 2 | 3.73 m | 4.46 m | 3.73 m x 4.46 m |
| Second Level | Bedroom 3 | 3.6 m | 3.96 m | 3.6 m x 3.96 m |
| Second Level | Bedroom 4 | 4.12 m | 4.36 m | 4.12 m x 4.36 m |
| Basement | Kitchen | 2.98 m | 4.41 m | 2.98 m x 4.41 m |
| Basement | Bedroom 5 | 3.36 m | 4.13 m | 3.36 m x 4.13 m |
| Basement | Other | 6.87 m | 3.46 m | 6.87 m x 3.46 m |
| Basement | Family Room | 4.41 m | 5.16 m | 4.41 m x 5.16 m |
| Main Level | Kitchen | 5.81 m | 4.35 m | 5.81 m x 4.35 m |
| Main Level | Family Room | 4.56 m | 4.9 m | 4.56 m x 4.9 m |
| Main Level | Dining Room | 3.71 m | 4.78 m | 3.71 m x 4.78 m |
| Main Level | Foyer | 3.02 m | 2.08 m | 3.02 m x 2.08 m |
| Main Level | Mud Room | 4.39 m | 1.93 m | 4.39 m x 1.93 m |
https://www.realtor.ca/real-estate/28929927/98-hoile-drive-ajax-south-east-south-east
Contact Us
Contact us for more information
Nicole Danielle Bafaro
Salesperson
www.selldurham.ca/
www.facebook.com/pages/Nicole-Bafaro-Sutton-Group-Heritage/240407231156
300 Clements Road West
Ajax, Ontario L1S 3C6
(905) 619-9500
(905) 619-3334
www.suttongroupheritage.ca/


