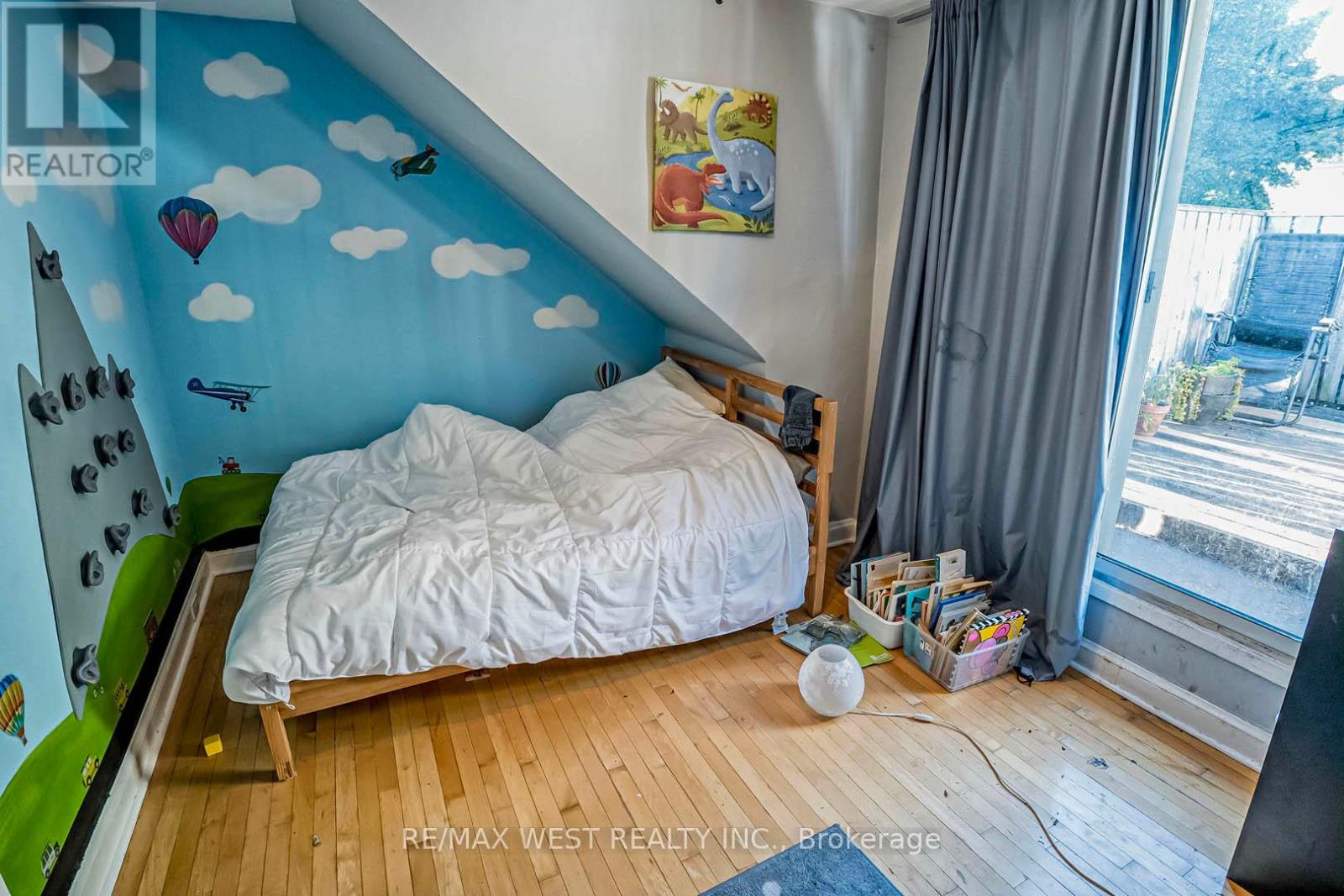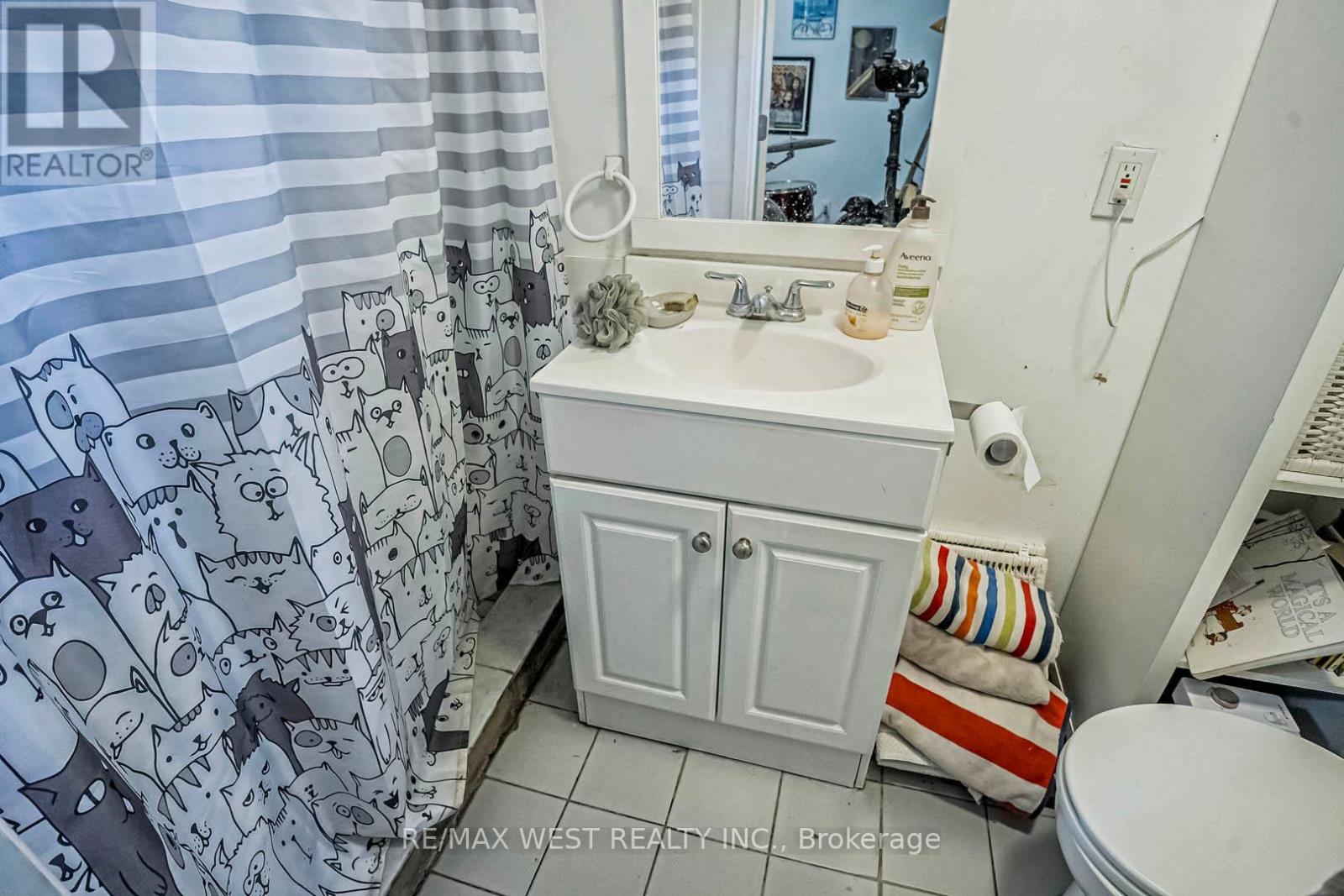98 Glendale Avenue Toronto, Ontario M6R 2T2
$1,288,000
This Charming Two-And-A-Half Storey Home In Heart Of High Park-Swansea Offers Endless Potential At An Attractive Price Point, Well Below Average For This Coveted Neighborhood Of 2M. With 9 Spacious Rooms, Including 4+1 Bedrooms And 3 Baths, The Home Provides Plenty Of Space For Families Or Investors Interested In Rental Income. Featuring Two Split-Level Apartments, Each With Privacy And Comfort, It's An Ideal Opportunity For Multi-Generational Living. The Rooftop Deck Off The Third Floor Bedroom Is Prefect For Relaxing Or Entertaining After A Long Day, Offering Scenic Views Of The Surrounding Area. A Legal Front Yard Parking Space Adds Valuable Convenience, A Rare Find In This Part Of The City. Although The Home Could Benefit From Some Upgrades, It Offers The Perfect Opportunity For Buyers To Customize And Increase Its Value. The Fully Fenced, Private Backyard Is Prefect For Families, Children, Pets, Or Outdoor Entertaining. Located On A Beautiful Tree-Lined Street In A Family-Friendly Community, This Property Is Steps From Fabulous Schools, High Park, Sunnyside Beach, And The Lakeshore's Bike And Jogging Paths. Roncesvalles Village, With Its Vibrant Shops, Restaurants, And Cafes, Is Just A Short Stroll Away, Adding To The Home's Appeal. With Quick Access To The Gardiner Expressway And TTC Close By, Downtown Toronto Is Just Minutes Away. Weather You're Looking For A Forever Home Or A Great Rental Investment, This High Park-Swansea Gem Combines Space, Location, And Potential In One Of Toronto's Best Neighborhoods! **** EXTRAS **** 2 Refrigerators, 2 Stoves, Stack Washer/Dryer On Second Floor, Washer And Dryer In Basement And All Existing Electrical Light Fixtures. (id:24801)
Property Details
| MLS® Number | W9506311 |
| Property Type | Single Family |
| Community Name | High Park-Swansea |
| ParkingSpaceTotal | 1 |
Building
| BathroomTotal | 3 |
| BedroomsAboveGround | 4 |
| BedroomsBelowGround | 1 |
| BedroomsTotal | 5 |
| BasementDevelopment | Finished |
| BasementType | N/a (finished) |
| ConstructionStyleAttachment | Attached |
| ExteriorFinish | Aluminum Siding, Brick |
| FlooringType | Hardwood, Ceramic, Linoleum, Vinyl |
| FoundationType | Unknown |
| HeatingFuel | Natural Gas |
| HeatingType | Forced Air |
| StoriesTotal | 3 |
| Type | Row / Townhouse |
| UtilityWater | Municipal Water |
Land
| Acreage | No |
| Sewer | Sanitary Sewer |
| SizeDepth | 120 Ft |
| SizeFrontage | 17 Ft ,6 In |
| SizeIrregular | 17.58 X 120 Ft |
| SizeTotalText | 17.58 X 120 Ft |
Rooms
| Level | Type | Length | Width | Dimensions |
|---|---|---|---|---|
| Second Level | Living Room | 4.38 m | 4.01 m | 4.38 m x 4.01 m |
| Second Level | Dining Room | 4.36 m | 4.26 m | 4.36 m x 4.26 m |
| Second Level | Kitchen | 3.6 m | 2.52 m | 3.6 m x 2.52 m |
| Second Level | Sunroom | 2.87 m | 2.4 m | 2.87 m x 2.4 m |
| Third Level | Bedroom | 4.37 m | 3.88 m | 4.37 m x 3.88 m |
| Third Level | Bedroom | 4.34 m | 3.03 m | 4.34 m x 3.03 m |
| Basement | Bedroom | 3.96 m | 3.62 m | 3.96 m x 3.62 m |
| Basement | Utility Room | 4.02 m | 3.69 m | 4.02 m x 3.69 m |
| Basement | Living Room | 5.32 m | 3.97 m | 5.32 m x 3.97 m |
| Main Level | Living Room | 4.96 m | 4.33 m | 4.96 m x 4.33 m |
| Main Level | Kitchen | 4.41 m | 3.33 m | 4.41 m x 3.33 m |
| Main Level | Bedroom | 4.35 m | 4.42 m | 4.35 m x 4.42 m |
Interested?
Contact us for more information
Tony J. Couto
Salesperson
1678 Bloor St., West
Toronto, Ontario M6P 1A9


























