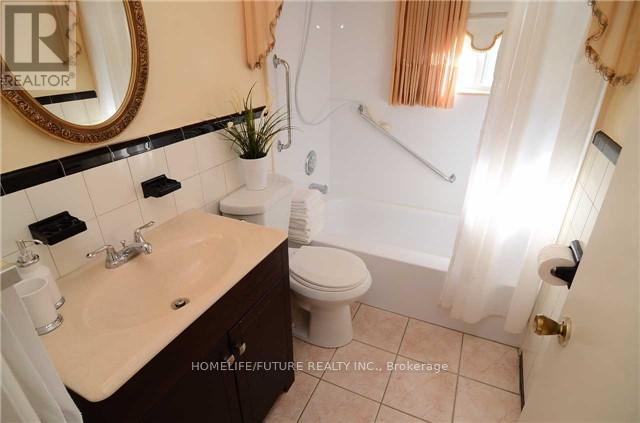98 Dewey Drive Toronto, Ontario M1R 3K9
3 Bedroom
2 Bathroom
Bungalow
Central Air Conditioning
Forced Air
$3,300 Monthly
Completely Renovated 3-Bedroom Bungalow Featuring Brand-New Flooring, A Modern Kitchen, An Updated Bathroom, And Stylish Pot Lights. The Spacious Main Floor Offers A Comfortable Living Area, Perfect For Your Home. Located In A Prime Area With Easy Access To Hwy 401, DVP, Public Transit, Restaurants, Shopping, Parks, And Schools. Sorry, No Pets Are Allowed (id:24801)
Property Details
| MLS® Number | E11910111 |
| Property Type | Single Family |
| Community Name | Wexford-Maryvale |
| ParkingSpaceTotal | 3 |
Building
| BathroomTotal | 2 |
| BedroomsAboveGround | 3 |
| BedroomsTotal | 3 |
| Appliances | Dishwasher, Dryer, Refrigerator, Two Stoves, Washer |
| ArchitecturalStyle | Bungalow |
| ConstructionStyleAttachment | Detached |
| CoolingType | Central Air Conditioning |
| ExteriorFinish | Brick |
| FlooringType | Hardwood, Tile |
| FoundationType | Concrete |
| HeatingFuel | Natural Gas |
| HeatingType | Forced Air |
| StoriesTotal | 1 |
| Type | House |
| UtilityWater | Municipal Water |
Parking
| Attached Garage |
Land
| Acreage | No |
| Sewer | Sanitary Sewer |
| SizeDepth | 124 Ft ,11 In |
| SizeFrontage | 40 Ft |
| SizeIrregular | 40.05 X 124.96 Ft |
| SizeTotalText | 40.05 X 124.96 Ft |
Rooms
| Level | Type | Length | Width | Dimensions |
|---|---|---|---|---|
| Lower Level | Bathroom | Measurements not available | ||
| Main Level | Living Room | 3.5 m | 5.67 m | 3.5 m x 5.67 m |
| Main Level | Dining Room | 3.13 m | 2.37 m | 3.13 m x 2.37 m |
| Main Level | Kitchen | 3.13 m | 2.65 m | 3.13 m x 2.65 m |
| Main Level | Bedroom | 3.86 m | 2.89 m | 3.86 m x 2.89 m |
| Main Level | Bedroom 2 | 3.14 m | 1.66 m | 3.14 m x 1.66 m |
| Main Level | Bedroom 3 | 2.87 m | 2.74 m | 2.87 m x 2.74 m |
| Main Level | Bathroom | Measurements not available |
Utilities
| Cable | Available |
| Sewer | Available |
https://www.realtor.ca/real-estate/27772481/98-dewey-drive-toronto-wexford-maryvale-wexford-maryvale
Interested?
Contact us for more information
Kumaresh Loganathan
Salesperson
Homelife/future Realty Inc.
7 Eastvale Drive Unit 205
Markham, Ontario L3S 4N8
7 Eastvale Drive Unit 205
Markham, Ontario L3S 4N8












