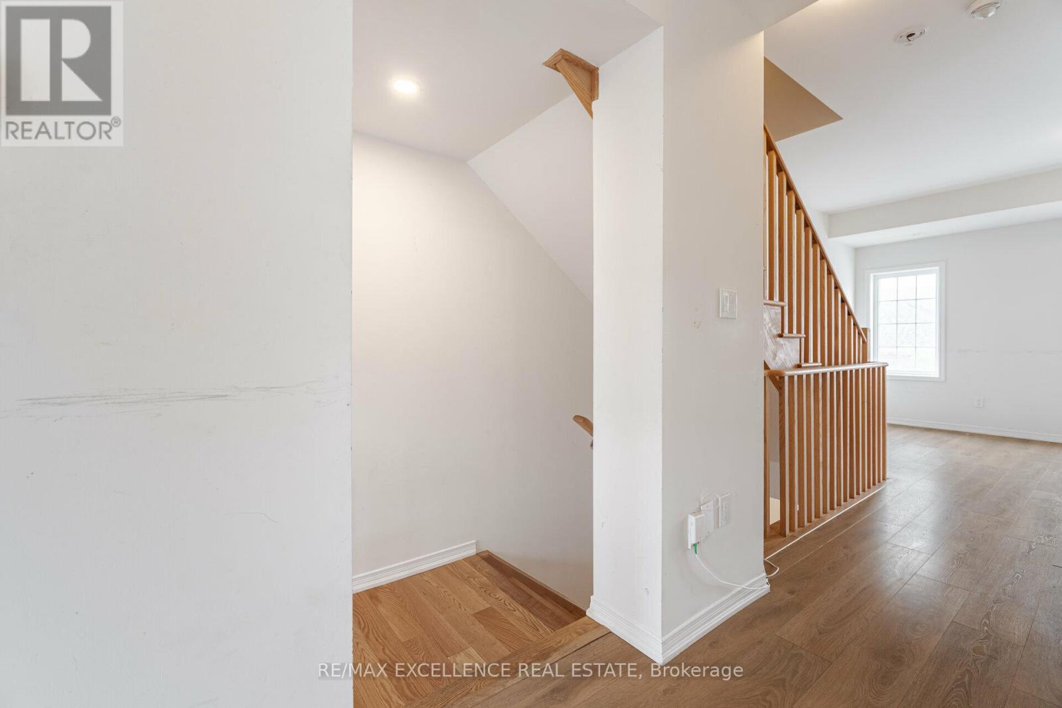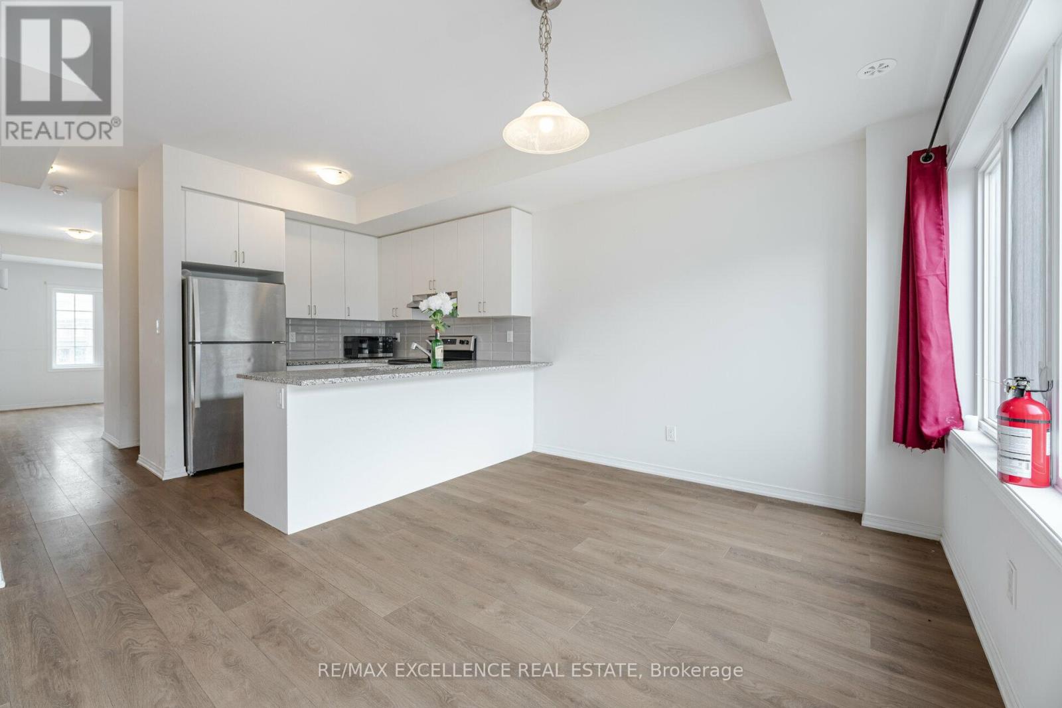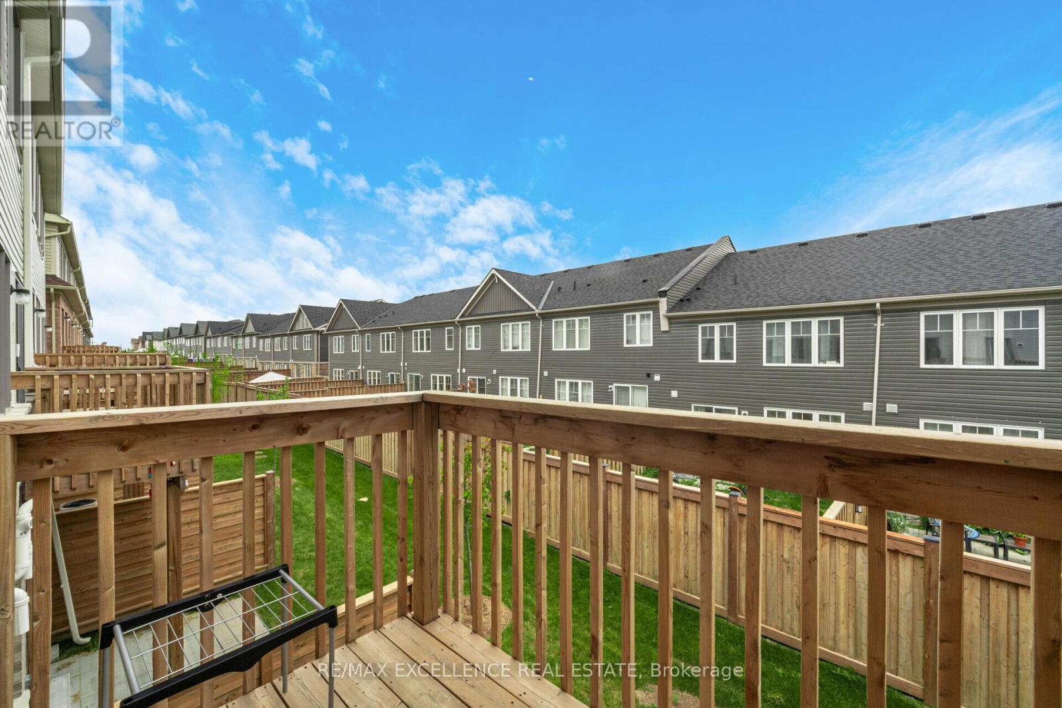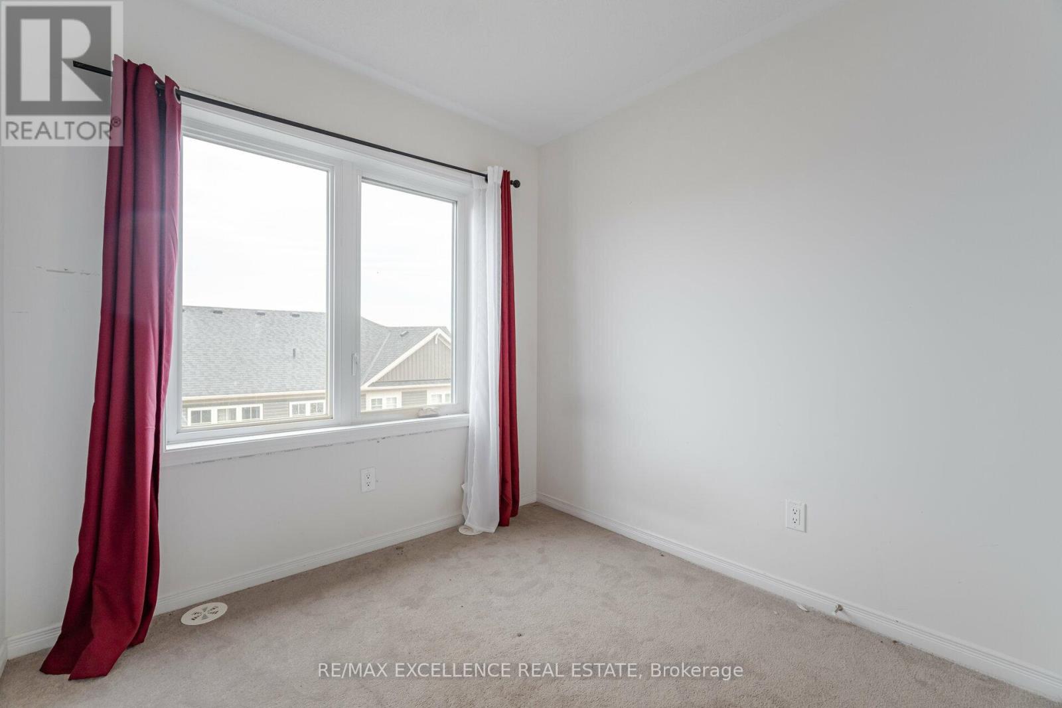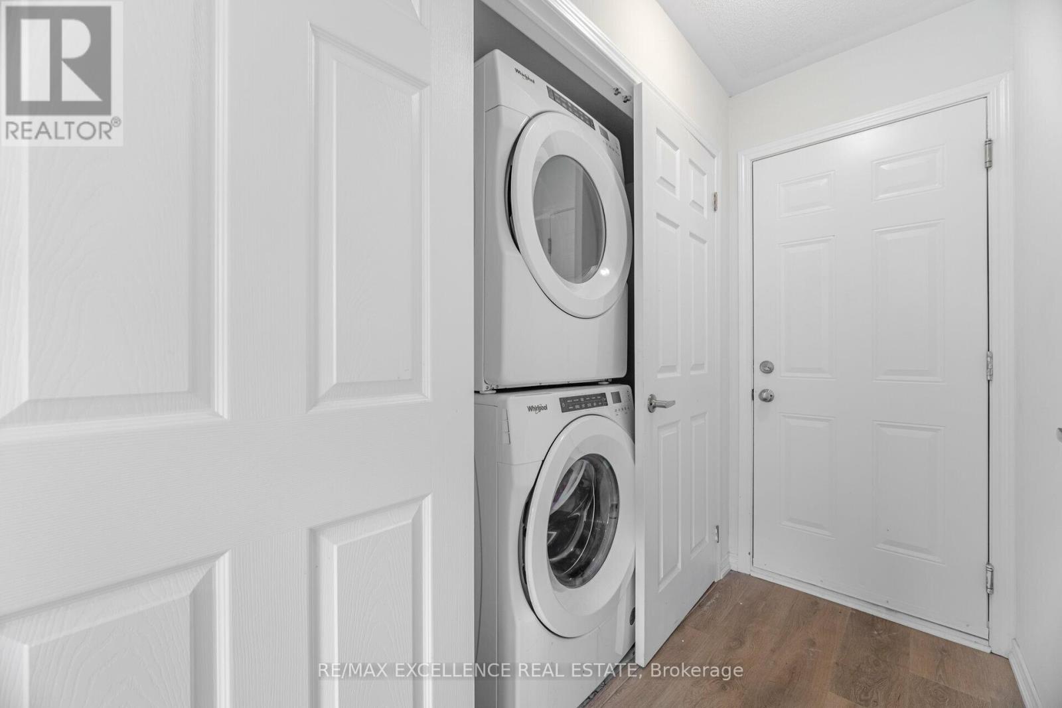98 - 85 Danzatore Path Oshawa, Ontario L1L 0P9
$689,000Maintenance, Common Area Maintenance, Parking
$253.89 Monthly
Maintenance, Common Area Maintenance, Parking
$253.89 MonthlyLocation, Location! 4 Year Old spacious Condo Townhouse has 4+1 Bedroom and 3 bath. Amazing opportunity for 1st time home buyer, a family home or for an Investor Superb floor plan, Open Concept, 9' smooth ceiling in kitchen and LR/DR area, Kitchen has S/S Appliances, stone counter, Dining area walkout to deck. Prim Room has 4pc ensuite, All Bedrooms have window and closet. Direct access to Garage, Walk-out basement has Recreation Room can be used as a 5 bedroom. This property shows beautifully and is ready to be your next home or investment! **** EXTRAS **** Minutes to The University of Ontario Institute of Technology and Durham College, Easy Access to 407,Hwy 401, Close to Costco and many other shopping. (id:24801)
Property Details
| MLS® Number | E11937465 |
| Property Type | Single Family |
| Community Name | Windfields |
| Amenities Near By | Public Transit |
| Community Features | Pet Restrictions |
| Features | Balcony |
| Parking Space Total | 2 |
Building
| Bathroom Total | 3 |
| Bedrooms Above Ground | 4 |
| Bedrooms Below Ground | 1 |
| Bedrooms Total | 5 |
| Appliances | Dishwasher, Dryer, Refrigerator, Stove, Washer |
| Basement Development | Finished |
| Basement Features | Walk Out |
| Basement Type | N/a (finished) |
| Cooling Type | Central Air Conditioning |
| Exterior Finish | Brick |
| Flooring Type | Laminate, Carpeted |
| Half Bath Total | 1 |
| Heating Fuel | Natural Gas |
| Heating Type | Forced Air |
| Stories Total | 3 |
| Size Interior | 1,400 - 1,599 Ft2 |
| Type | Row / Townhouse |
Parking
| Garage |
Land
| Acreage | No |
| Land Amenities | Public Transit |
| Zoning Description | Pcc-a(4)/ssc-b H-14 H-55 |
Rooms
| Level | Type | Length | Width | Dimensions |
|---|---|---|---|---|
| Second Level | Living Room | 4.87 m | 3.96 m | 4.87 m x 3.96 m |
| Second Level | Dining Room | 4.86 m | 2.85 m | 4.86 m x 2.85 m |
| Second Level | Kitchen | 3.45 m | 2.75 m | 3.45 m x 2.75 m |
| Third Level | Primary Bedroom | 3.96 m | 2.44 m | 3.96 m x 2.44 m |
| Third Level | Bedroom 2 | 2.77 m | 2.39 m | 2.77 m x 2.39 m |
| Third Level | Bedroom 3 | 2.57 m | 2.44 m | 2.57 m x 2.44 m |
| Third Level | Bedroom 4 | 2.5 m | 2.38 m | 2.5 m x 2.38 m |
| Ground Level | Recreational, Games Room | 3.76 m | 2.75 m | 3.76 m x 2.75 m |
https://www.realtor.ca/real-estate/27834865/98-85-danzatore-path-oshawa-windfields-windfields
Contact Us
Contact us for more information
Bhavesh Patel
Broker
(416) 716-1098
www.realtorbhavesh.com/
www.facebook.com/realtorbhaveshpatel
295 Queen Street East
Brampton, Ontario L6W 3R1
(905) 456-1000
(905) 456-1924






