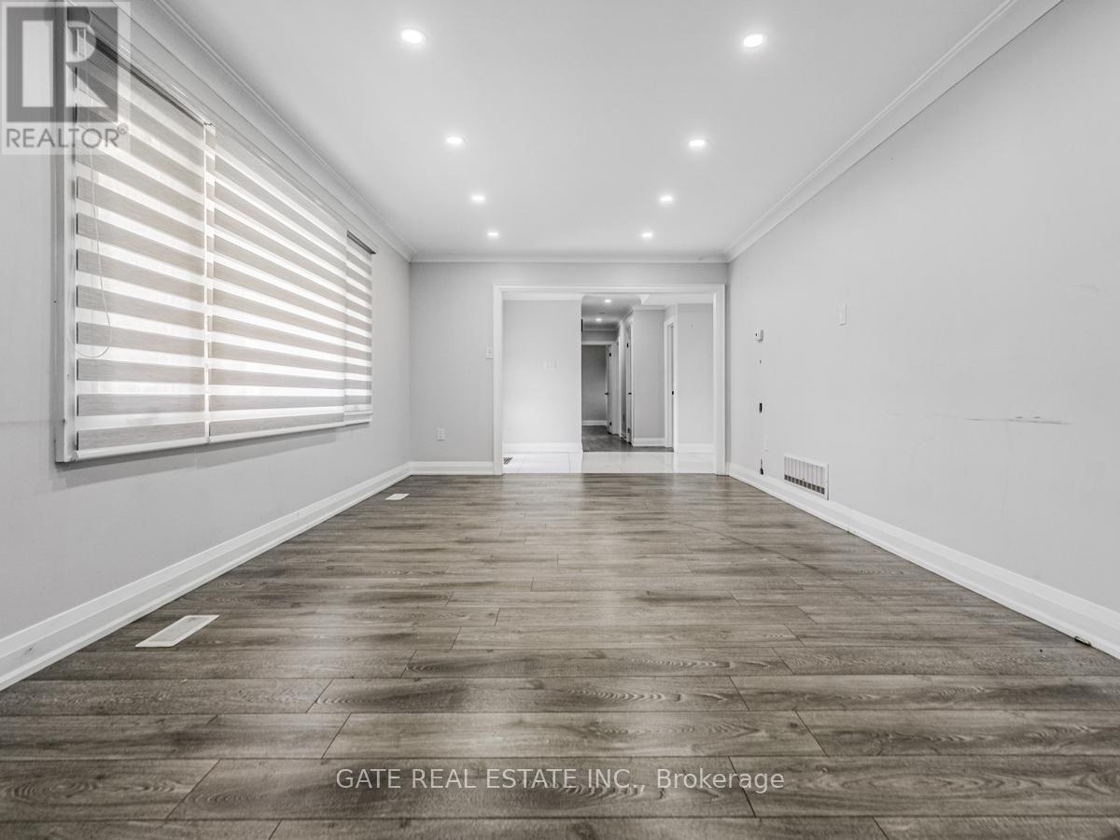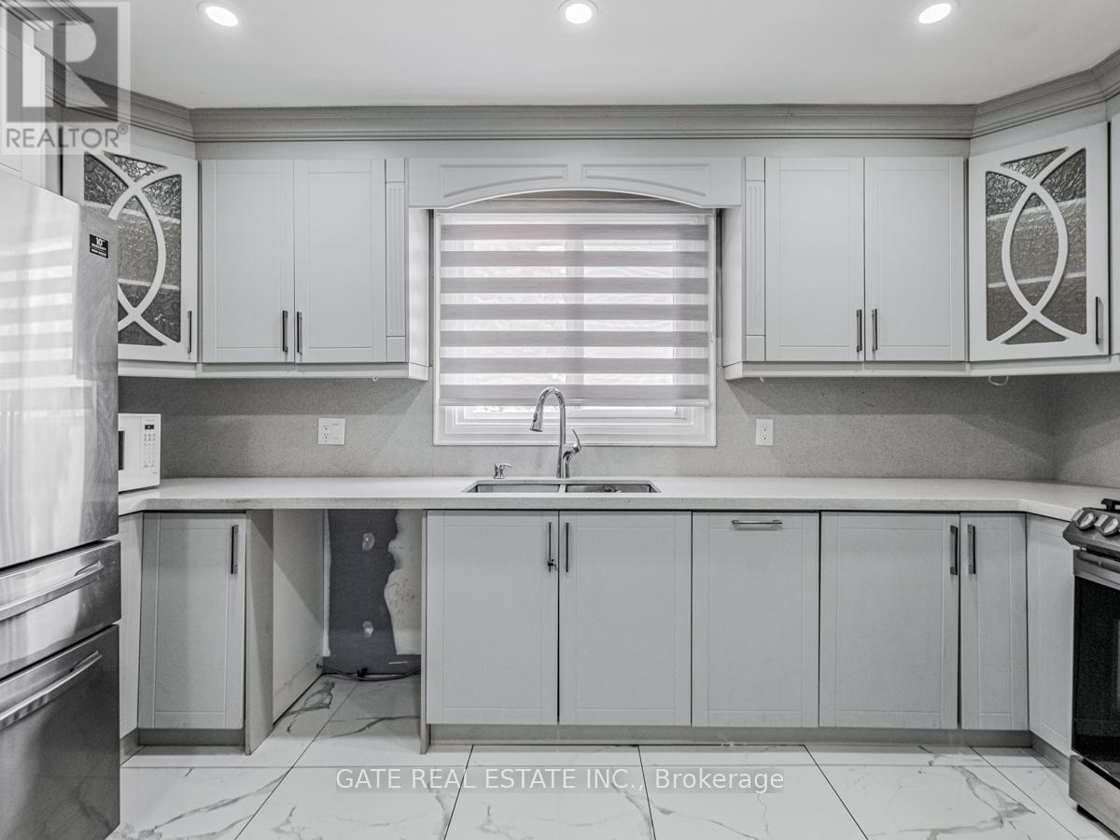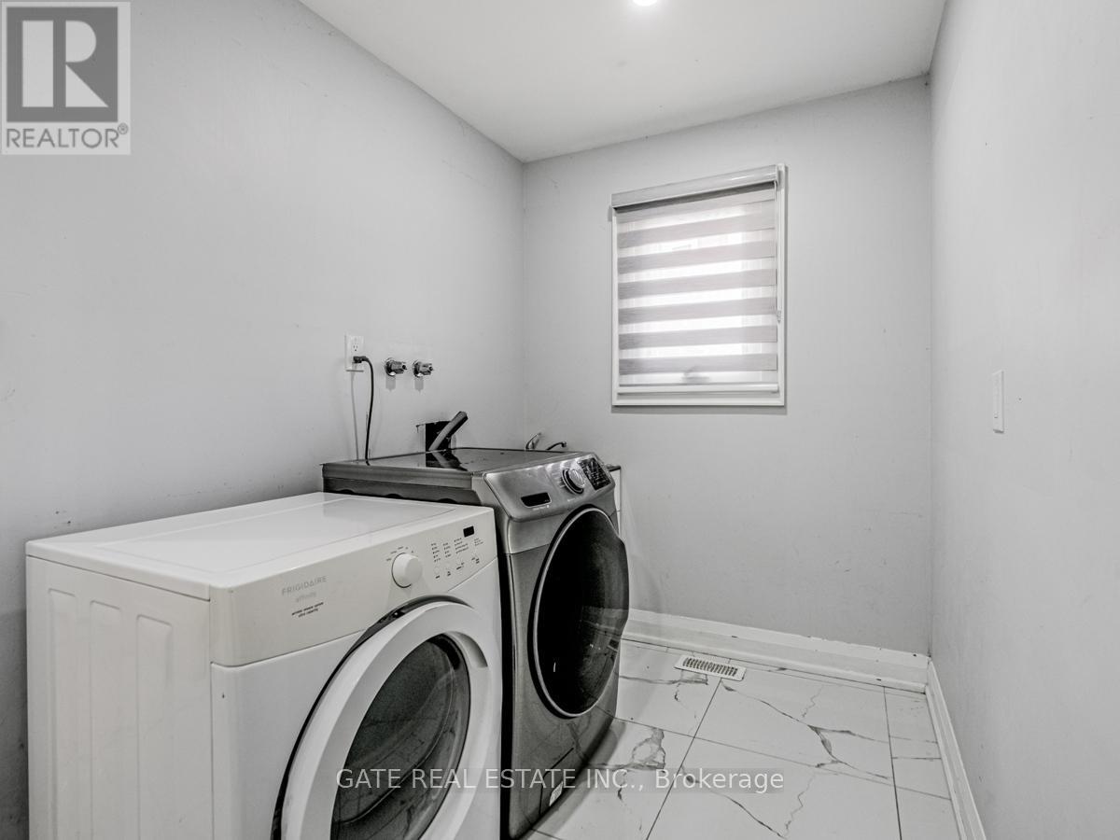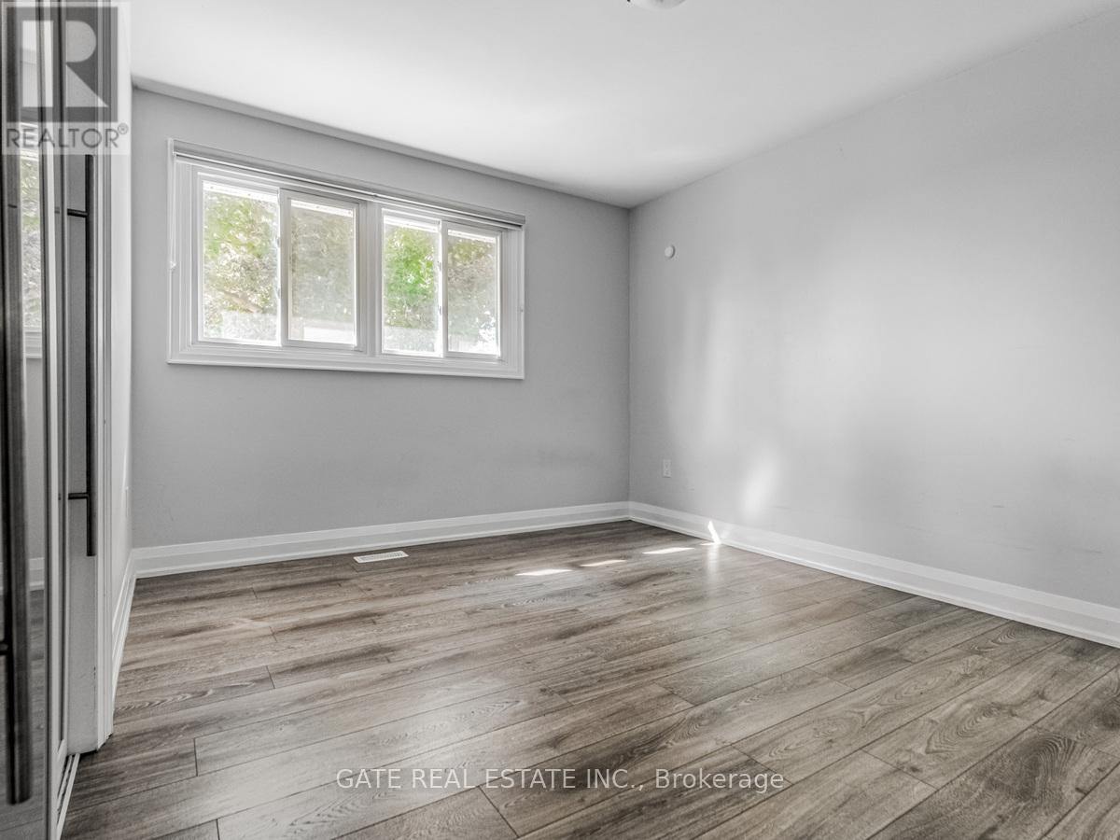9779 Heritage Road Brampton, Ontario L6X 0C6
6 Bedroom
4 Bathroom
3499.9705 - 4999.958 sqft
Bungalow
Fireplace
Inground Pool
Central Air Conditioning
Forced Air
Landscaped
$1,999,000
RARE OPPORTUNITY**A MUST SEE***Stunning, Wooded Perfectly Rectangular 0.85 Acre Land in Brampton. Country Living At its Best. 3+3 Bedrooms, 3 Full Baths, Powder Room, Laundry, Upgraded Modern Gourmet Kitchen, Ceramic White Floors, Zebra Roller Blinds, Fireplace in the family Room, Pea Shaped Pool, Changing Rooms, Landscaped sitting Area, Gas Run Pipe for BBQ, Finished Basement with Liv+Din+Family Room, 3 Beds, 1 Full bath, Kitchen. Oasis Right in the City!!!!! (id:24801)
Property Details
| MLS® Number | W11918490 |
| Property Type | Single Family |
| Community Name | Northwest Brampton |
| AmenitiesNearBy | Place Of Worship |
| Features | Wooded Area, Sloping, Open Space, Hilly, Carpet Free, Sump Pump |
| ParkingSpaceTotal | 14 |
| PoolType | Inground Pool |
| Structure | Deck, Patio(s) |
| ViewType | View |
Building
| BathroomTotal | 4 |
| BedroomsAboveGround | 3 |
| BedroomsBelowGround | 3 |
| BedroomsTotal | 6 |
| Amenities | Fireplace(s) |
| ArchitecturalStyle | Bungalow |
| BasementDevelopment | Finished |
| BasementFeatures | Apartment In Basement |
| BasementType | N/a (finished) |
| ConstructionStyleAttachment | Detached |
| CoolingType | Central Air Conditioning |
| ExteriorFinish | Brick |
| FireplacePresent | Yes |
| FireplaceTotal | 1 |
| FlooringType | Laminate, Ceramic |
| HalfBathTotal | 1 |
| HeatingFuel | Natural Gas |
| HeatingType | Forced Air |
| StoriesTotal | 1 |
| SizeInterior | 3499.9705 - 4999.958 Sqft |
| Type | House |
Parking
| Garage |
Land
| Acreage | No |
| FenceType | Fenced Yard |
| LandAmenities | Place Of Worship |
| LandscapeFeatures | Landscaped |
| Sewer | Septic System |
| SizeDepth | 300 Ft |
| SizeFrontage | 125 Ft |
| SizeIrregular | 125 X 300 Ft |
| SizeTotalText | 125 X 300 Ft|1/2 - 1.99 Acres |
| ZoningDescription | Residential |
Rooms
| Level | Type | Length | Width | Dimensions |
|---|---|---|---|---|
| Basement | Bedroom 3 | Measurements not available | ||
| Basement | Bathroom | Measurements not available | ||
| Basement | Living Room | Measurements not available | ||
| Basement | Bedroom 2 | Measurements not available | ||
| Main Level | Living Room | Measurements not available | ||
| Main Level | Kitchen | Measurements not available | ||
| Main Level | Family Room | Measurements not available | ||
| Main Level | Primary Bedroom | Measurements not available | ||
| Main Level | Bedroom 2 | Measurements not available | ||
| Main Level | Bedroom 3 | Measurements not available | ||
| Main Level | Laundry Room | Measurements not available |
Utilities
| Cable | Available |
Interested?
Contact us for more information
Arvinder Dhaliwal
Broker of Record
Gate Real Estate Inc.
2152 Lawrence Ave E #104
Toronto, Ontario M1R 0B5
2152 Lawrence Ave E #104
Toronto, Ontario M1R 0B5











































