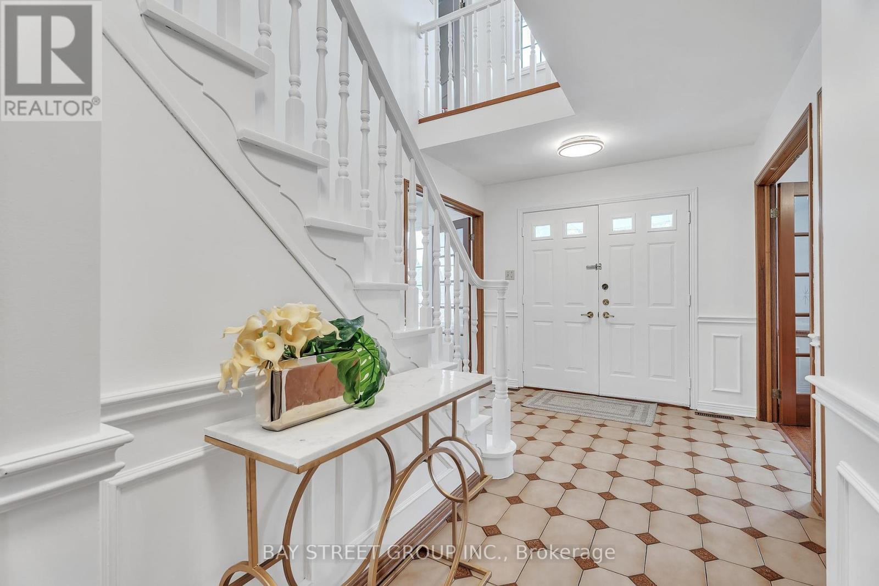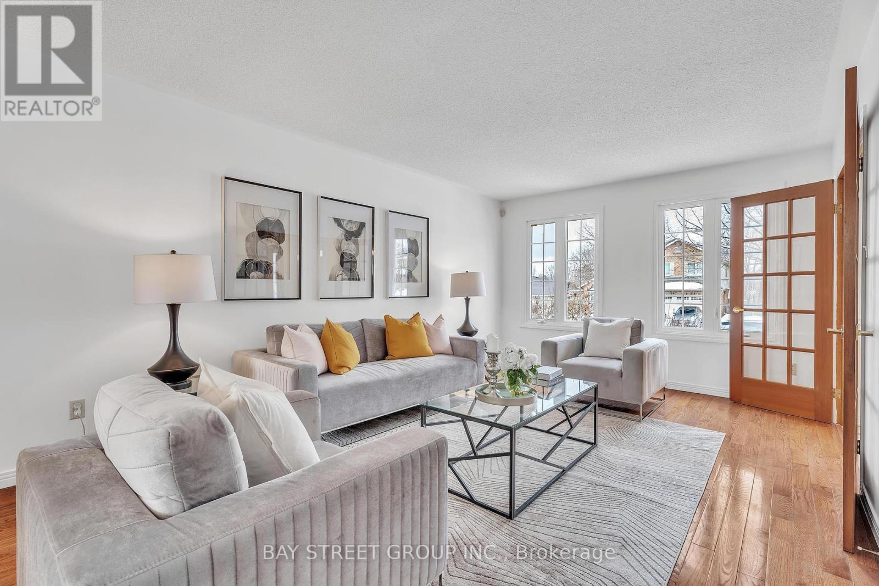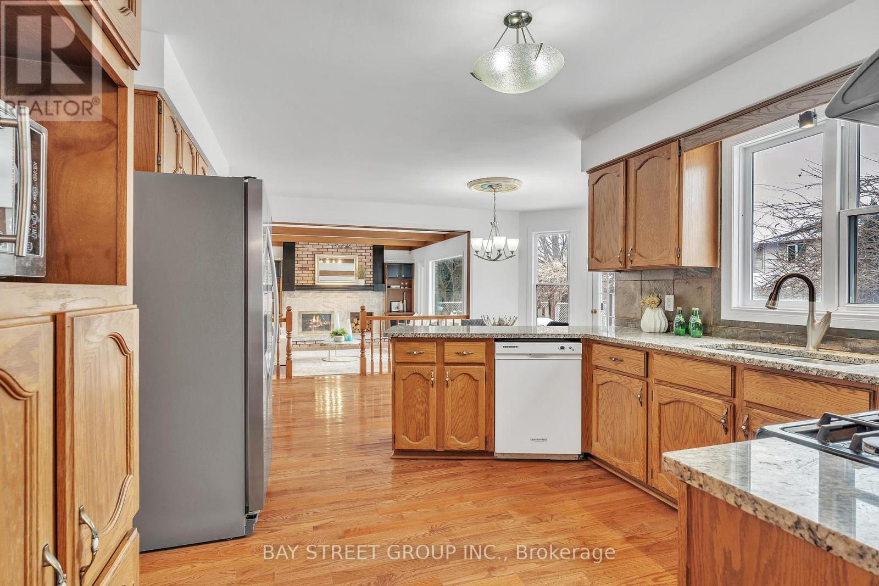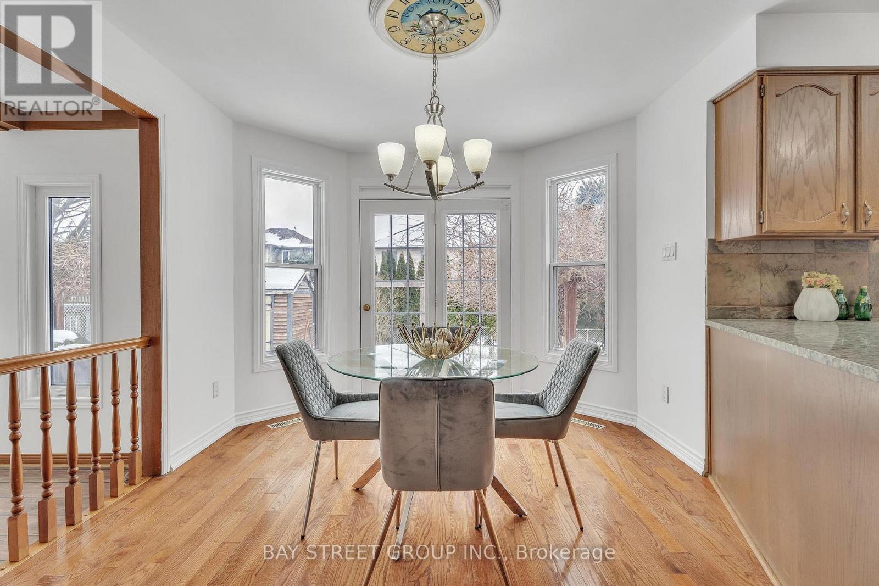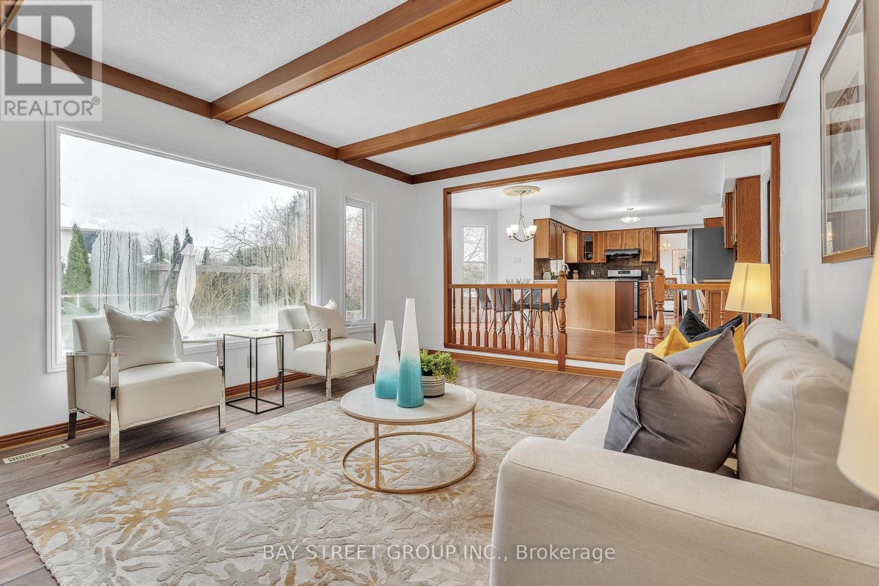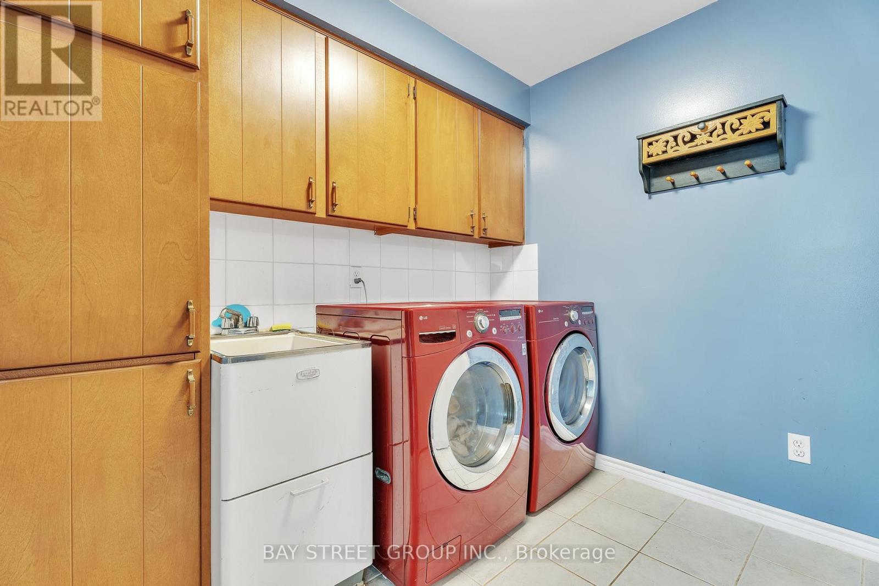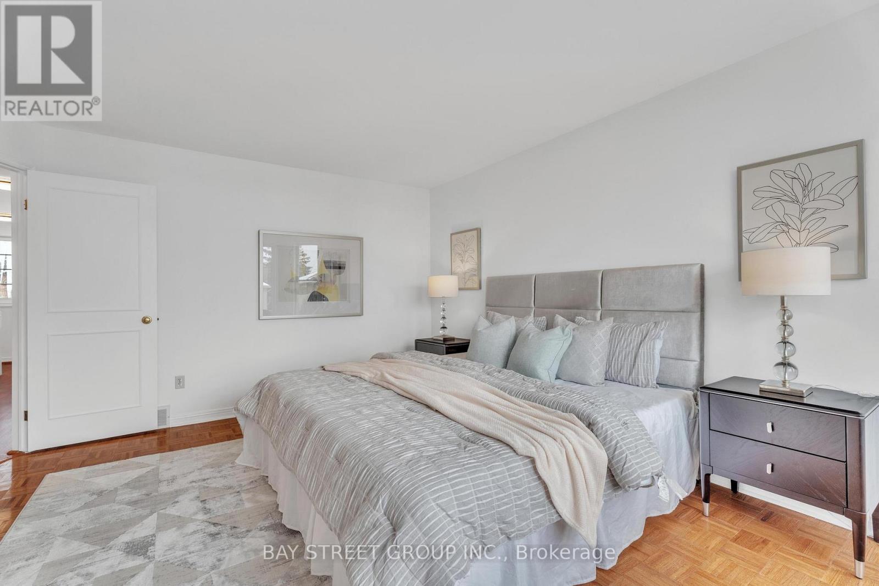976 Griffith Street London, Ontario N6K 3Z3
$949,900
Prime location! Welcome to 976 Griffith Street! A generous single detached home located in the Byron neighborhood of London. It is a highly desirable and family-friendly community known for its peaceful environment and natural beauty. Just steps to well-rated schools, Byron Somerset Public School, Springbank Park, Boler Mountain. Public transit and shopping are easily accessible. This 2-story beautiful house with nearly 2500 square feet of living space above grade and a 1400 sft finished basement features 4 bedrooms +1 den upstairs. The spacious master bedroom with an ensuite bathroom and walk-in closet, and 3 good-sized bedrooms with a 3-piece bathroom. The main floor offers ample space with a large living room, a formal dining room and breakfast area, hardwood floors cozy family room with a gas fireplace, creating a warm and welcoming atmosphere. The open-concept kitchen is a stunning blend of elegance and functionality, with high-end stainless-steel appliances, plenty of cabinet space, and a polished upgraded marble countertop, perfect for meal prep and casual dining. A sunny office room with a 2-piece bathroom and a convenient laundry room there. The basement features a large, fully finished great room and a 2-piece bathroom, making it an excellent space for family gatherings and entertainment. Additionally, it offers a spacious storage area and a well-sized workshop room, providing potential future usage opportunities. A beautifully landscaped yard with a well-maintained garden and a new deck with a gazebo provide additional privacy and a relaxing life. The whole house has done extensive renovation and upgrades: Roof(2014), Windows(2020-2024), Hardwood floor(2019), Kitchen marble countertops(2015), Kitchen sink(2024), Range Hood(2020), Washers and Dryers(2020), Stove(2020), Refrigerator(2020), Ceiling lights upgrades(2025), professional painting on the entire wall(2025). Don't miss this opportunity, schedule your private showing today, it won't last long! (id:24801)
Property Details
| MLS® Number | X11959546 |
| Property Type | Single Family |
| Community Name | South K |
| Amenities Near By | Hospital, Park, Public Transit, Ski Area |
| Features | Flat Site, Lighting |
| Parking Space Total | 4 |
| Structure | Patio(s), Porch, Deck, Shed |
| View Type | City View |
Building
| Bathroom Total | 4 |
| Bedrooms Above Ground | 4 |
| Bedrooms Total | 4 |
| Amenities | Fireplace(s) |
| Appliances | Water Meter, Dishwasher, Dryer, Microwave, Range, Refrigerator, Stove, Washer |
| Basement Development | Finished |
| Basement Type | N/a (finished) |
| Construction Style Attachment | Detached |
| Cooling Type | Central Air Conditioning |
| Exterior Finish | Brick Facing |
| Fireplace Present | Yes |
| Fireplace Total | 1 |
| Flooring Type | Ceramic, Carpeted, Laminate, Hardwood |
| Foundation Type | Concrete, Poured Concrete |
| Half Bath Total | 2 |
| Heating Fuel | Natural Gas |
| Heating Type | Forced Air |
| Stories Total | 2 |
| Size Interior | 2,000 - 2,500 Ft2 |
| Type | House |
| Utility Water | Municipal Water |
Parking
| Attached Garage | |
| Garage |
Land
| Acreage | No |
| Fence Type | Fully Fenced, Fenced Yard |
| Land Amenities | Hospital, Park, Public Transit, Ski Area |
| Sewer | Sanitary Sewer |
| Size Depth | 103 Ft ,3 In |
| Size Frontage | 59 Ft ,1 In |
| Size Irregular | 59.1 X 103.3 Ft |
| Size Total Text | 59.1 X 103.3 Ft|under 1/2 Acre |
| Zoning Description | R1-7 |
Rooms
| Level | Type | Length | Width | Dimensions |
|---|---|---|---|---|
| Second Level | Bedroom 4 | 3.51 m | 2.68 m | 3.51 m x 2.68 m |
| Second Level | Primary Bedroom | 4.09 m | 5.04 m | 4.09 m x 5.04 m |
| Second Level | Bedroom 2 | 3.29 m | 3.91 m | 3.29 m x 3.91 m |
| Second Level | Bedroom 3 | 3.52 m | 5.57 m | 3.52 m x 5.57 m |
| Basement | Great Room | 12.06 m | 5.15 m | 12.06 m x 5.15 m |
| Basement | Workshop | 3.52 m | 8.41 m | 3.52 m x 8.41 m |
| Basement | Other | 3.52 m | 8.41 m | 3.52 m x 8.41 m |
| Main Level | Foyer | 2.57 m | 5.27 m | 2.57 m x 5.27 m |
| Main Level | Office | 3.58 m | 3.03 m | 3.58 m x 3.03 m |
| Main Level | Living Room | 3.52 m | 5.62 m | 3.52 m x 5.62 m |
| Main Level | Dining Room | 3.51 m | 3.47 m | 3.51 m x 3.47 m |
| Main Level | Kitchen | 3.12 m | 3.47 m | 3.12 m x 3.47 m |
| Main Level | Family Room | 5.81 m | 4.17 m | 5.81 m x 4.17 m |
| Main Level | Laundry Room | 2.76 m | 2.49 m | 2.76 m x 2.49 m |
Utilities
| Cable | Installed |
| Sewer | Installed |
https://www.realtor.ca/real-estate/27885260/976-griffith-street-london-south-k
Contact Us
Contact us for more information
May Yu
Salesperson
www.mayyutoprealtor.com
8300 Woodbine Ave Ste 500
Markham, Ontario L3R 9Y7
(905) 909-0101
(905) 909-0202




