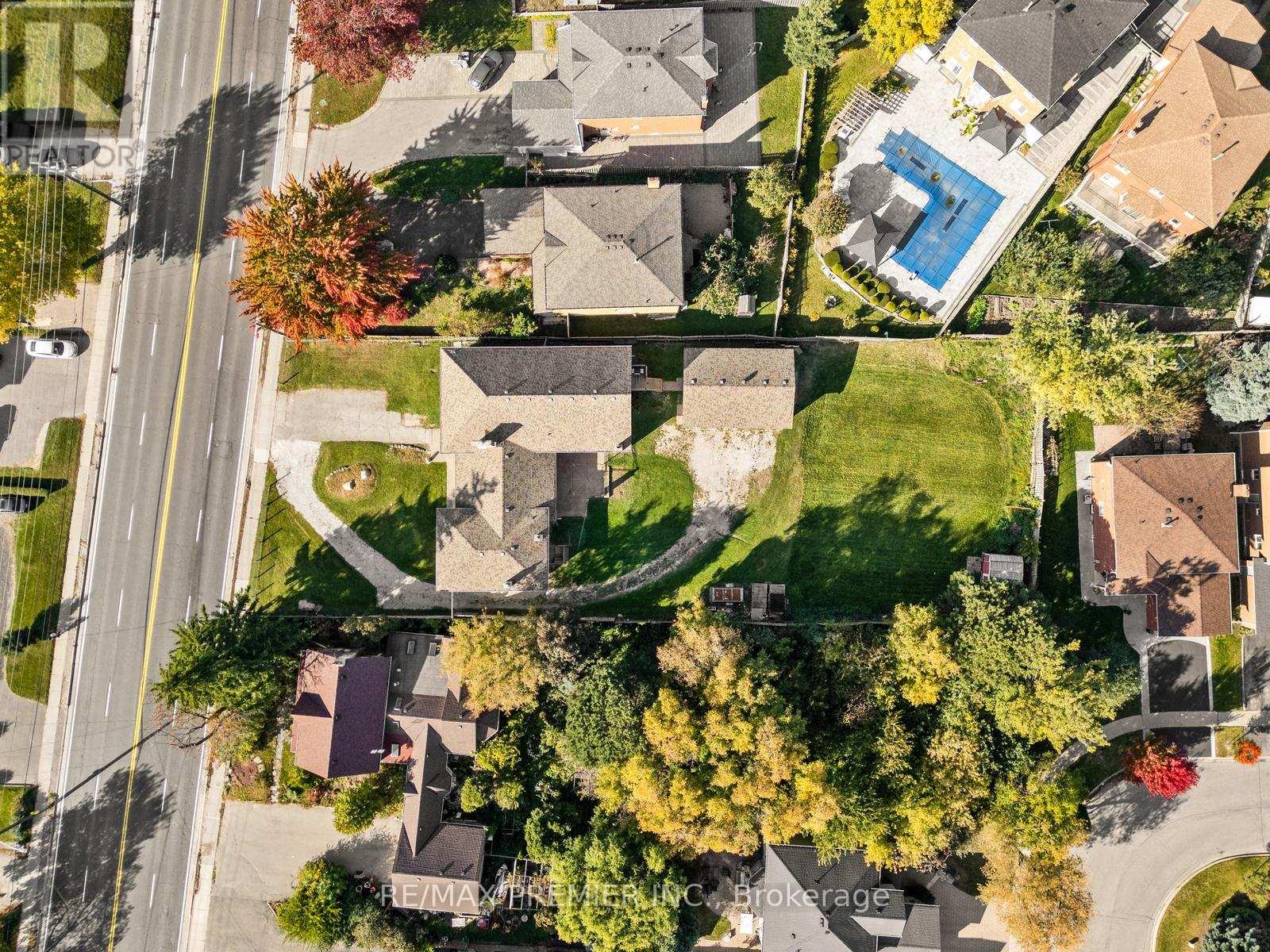9725 Keele Street Vaughan, Ontario L6A 3Y5
$3,368,000
Welcome to 9725 Keele St in Heart of Maple. 12 Reasons to buy this Property: 1) Possibility for Future Re-Development 2) Huge 92 x 255 Lot Size (23,400 sqft) 3) Live in one Home & Rent the Other 4) Great Rental Income 5) Buy Two Homes side by side - Bungalow & Sidesplit 6) Possibilities to make 4 Units 7) Over 4740 sqft of Liveable Space to work with 8) Parking for 10+ cars 9) Build your Dream Home 10) Buy and Hold for Future Value 11) Oversized Detached 3 Car Garage, 12) Close to all Amenities, Vaughan Mills, Cortelluci Hospital, Go Train, All Major Highways **** EXTRAS **** Many Re-Developments in the area (id:24801)
Property Details
| MLS® Number | N9416583 |
| Property Type | Single Family |
| Community Name | Maple |
| AmenitiesNearBy | Schools, Public Transit |
| ParkingSpaceTotal | 12 |
Building
| BathroomTotal | 5 |
| BedroomsAboveGround | 5 |
| BedroomsBelowGround | 1 |
| BedroomsTotal | 6 |
| ArchitecturalStyle | Bungalow |
| BasementDevelopment | Finished |
| BasementFeatures | Separate Entrance |
| BasementType | N/a (finished) |
| ConstructionStyleAttachment | Detached |
| CoolingType | Central Air Conditioning |
| ExteriorFinish | Brick |
| FireplacePresent | Yes |
| HalfBathTotal | 2 |
| HeatingFuel | Natural Gas |
| HeatingType | Forced Air |
| StoriesTotal | 1 |
| SizeInterior | 3499.9705 - 4999.958 Sqft |
| Type | House |
| UtilityWater | Municipal Water |
Parking
| Detached Garage |
Land
| Acreage | No |
| FenceType | Fenced Yard |
| LandAmenities | Schools, Public Transit |
| Sewer | Sanitary Sewer |
| SizeDepth | 255 Ft ,6 In |
| SizeFrontage | 92 Ft ,1 In |
| SizeIrregular | 92.1 X 255.5 Ft ; 23,325 Sqft Lot |
| SizeTotalText | 92.1 X 255.5 Ft ; 23,325 Sqft Lot|1/2 - 1.99 Acres |
Rooms
| Level | Type | Length | Width | Dimensions |
|---|---|---|---|---|
| Main Level | Kitchen | Measurements not available | ||
| Main Level | Dining Room | Measurements not available | ||
| Main Level | Kitchen | Measurements not available | ||
| Main Level | Living Room | Measurements not available | ||
| Main Level | Dining Room | Measurements not available | ||
| Main Level | Primary Bedroom | Measurements not available | ||
| Main Level | Bedroom 2 | Measurements not available | ||
| Upper Level | Primary Bedroom | Measurements not available | ||
| Upper Level | Bedroom 2 | Measurements not available | ||
| Upper Level | Bedroom 3 | Measurements not available |
https://www.realtor.ca/real-estate/27556011/9725-keele-street-vaughan-maple-maple
Interested?
Contact us for more information
Alfredo Digenova
Broker
8611 Weston Rd #34
Woodbridge, Ontario L4L 9P1























