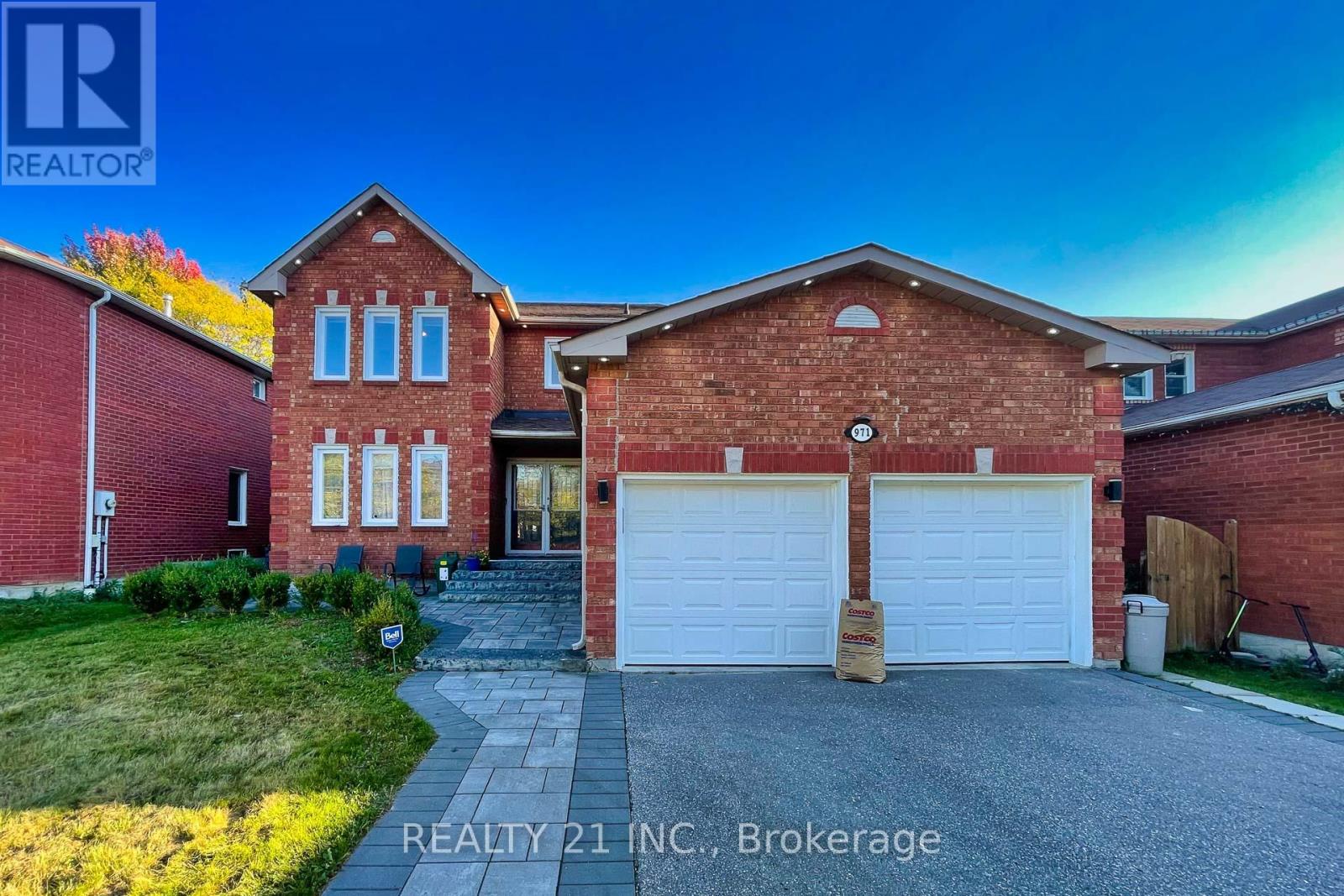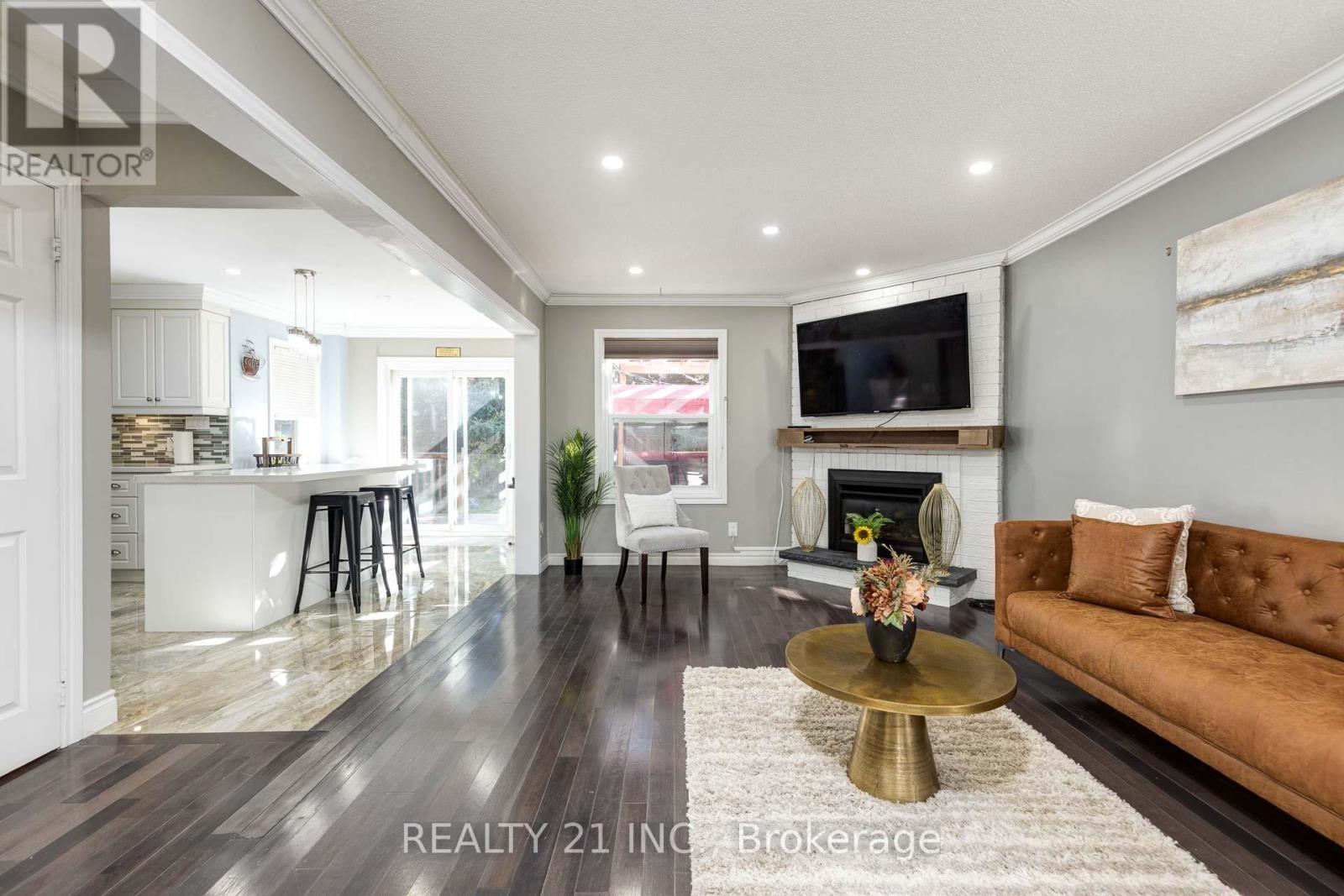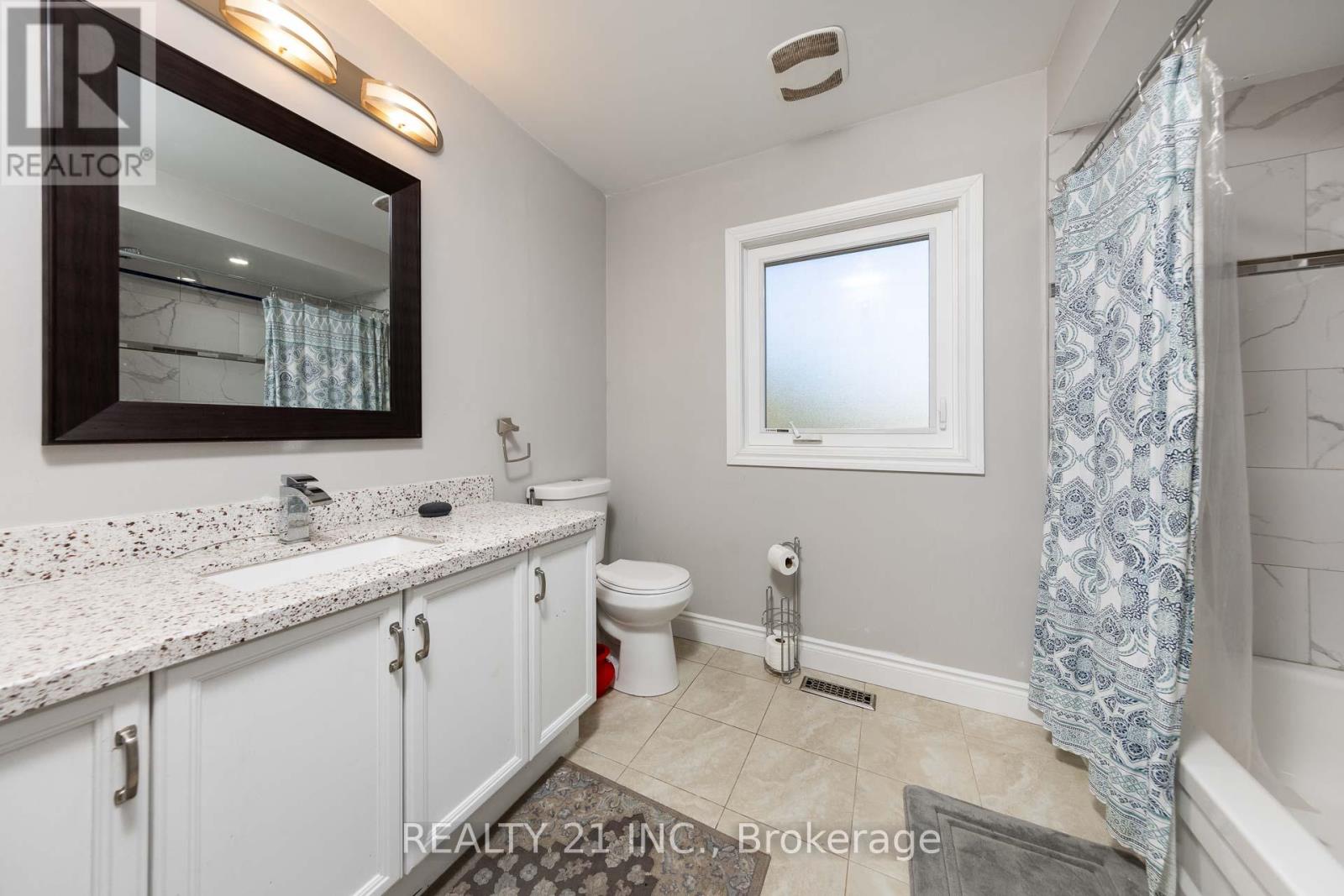971 Thimbleberry Circle Oshawa, Ontario L1K 2H3
$1,088,888
Welcome to 971 Thimbleberry Cir, Nestled In One Of Oshawas Most Picturesque And Vibrant Neighborhoods. This 4 + 3 Bed & 4.5 Bath Stunning Home Filled With Upgrades & Extras On A Quiet Street Across From Greenbelt With Walking Trails! The Main Floor Features An Open-Concept Living/Dining Room Offer Crown Moldings & Pot Lights Thru-Out Mn Flr & Upper Halls ,Ideal For Entertaining Friends And Family, Large Enough To Host Parties Of Any Size.The Heart Of The Home Is The Open-Concept Gourmet Chefs Eat-In Kitchen With A Separate Breakfast Area And W/O From The Kitchen To A 23 Ft Deck With A Pergola & Gas Bbq Hookup.Private Backyard With Tall Trees Across The Back.Beautiful Hdwd Circlular Stairs Lead To A Huge M.br with 4 Pc Ensuite.Prof Finished Bsmt With separate entrance & two full washrooms .Just Steps Away From Some Of The Citys Best Outdoor Amenities. Minutes To Harmony Valley Conservation Area Nature Park With Trails, Shops, School,Restaurants,Ravines,Parks & A Short Drive major Hwys. (id:24801)
Property Details
| MLS® Number | E11936853 |
| Property Type | Single Family |
| Community Name | Eastdale |
| Amenities Near By | Public Transit, Schools |
| Features | Conservation/green Belt, Level |
| Parking Space Total | 6 |
| Structure | Shed |
Building
| Bathroom Total | 5 |
| Bedrooms Above Ground | 4 |
| Bedrooms Below Ground | 3 |
| Bedrooms Total | 7 |
| Appliances | Central Vacuum, Blinds, Dishwasher, Dryer, Refrigerator, Stove, Window Coverings |
| Basement Features | Apartment In Basement, Separate Entrance |
| Basement Type | N/a |
| Construction Style Attachment | Detached |
| Cooling Type | Central Air Conditioning |
| Exterior Finish | Brick |
| Fireplace Present | Yes |
| Flooring Type | Hardwood, Laminate |
| Foundation Type | Concrete |
| Half Bath Total | 1 |
| Heating Fuel | Natural Gas |
| Heating Type | Forced Air |
| Stories Total | 2 |
| Size Interior | 2,500 - 3,000 Ft2 |
| Type | House |
| Utility Water | Municipal Water |
Parking
| Attached Garage | |
| Garage |
Land
| Acreage | No |
| Fence Type | Fenced Yard |
| Land Amenities | Public Transit, Schools |
| Sewer | Sanitary Sewer |
| Size Depth | 111 Ft ,7 In |
| Size Frontage | 49 Ft ,2 In |
| Size Irregular | 49.2 X 111.6 Ft |
| Size Total Text | 49.2 X 111.6 Ft|under 1/2 Acre |
Rooms
| Level | Type | Length | Width | Dimensions |
|---|---|---|---|---|
| Second Level | Primary Bedroom | 7.11 m | 4.5 m | 7.11 m x 4.5 m |
| Second Level | Bedroom 2 | 4.01 m | 3.43 m | 4.01 m x 3.43 m |
| Second Level | Bedroom 3 | 3.74 m | 3.44 m | 3.74 m x 3.44 m |
| Second Level | Bedroom 4 | 3.48 m | 2.62 m | 3.48 m x 2.62 m |
| Basement | Bedroom 3 | 2.2 m | 2.43 m | 2.2 m x 2.43 m |
| Basement | Recreational, Games Room | 1.93 m | 1.69 m | 1.93 m x 1.69 m |
| Basement | Bedroom | 3.1 m | 2.19 m | 3.1 m x 2.19 m |
| Basement | Bedroom 2 | 2.62 m | 2.12 m | 2.62 m x 2.12 m |
| Main Level | Living Room | 8.03 m | 3.42 m | 8.03 m x 3.42 m |
| Main Level | Kitchen | 6.32 m | 4.51 m | 6.32 m x 4.51 m |
| Main Level | Dining Room | 8.03 m | 3.42 m | 8.03 m x 3.42 m |
| Main Level | Family Room | 6.85 m | 3.46 m | 6.85 m x 3.46 m |
https://www.realtor.ca/real-estate/27833533/971-thimbleberry-circle-oshawa-eastdale-eastdale
Contact Us
Contact us for more information
Hisham Uddin Chisti
Salesperson
462 Birchmount Rd #1a
Toronto, Ontario M1K 1N8
(416) 848-7707
(416) 699-5958
www.realty21.ca/








































