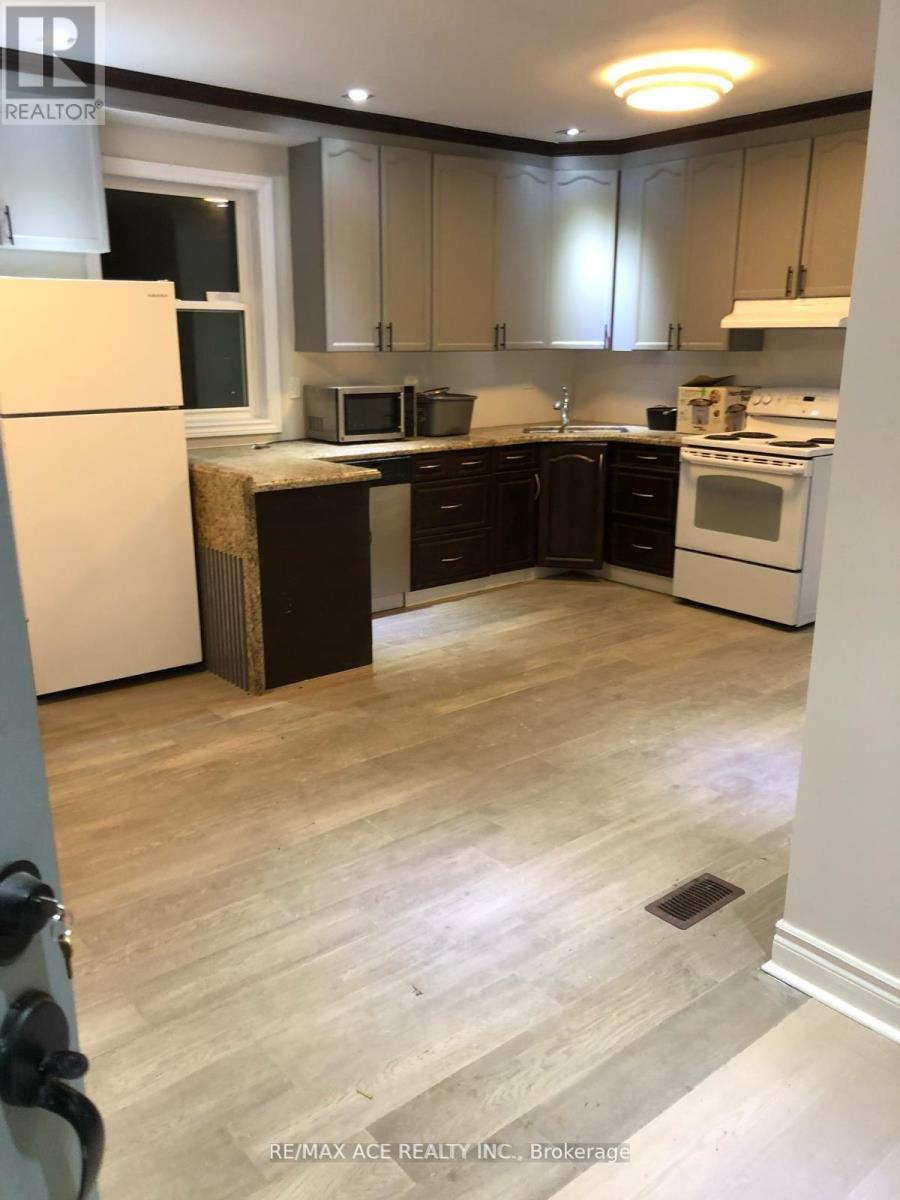970 Portage Road Kawartha Lakes, Ontario K0M 2B0
$549,900
Two properties in a 11.5 Acre Land. As per the MPAC, one property with 1,314 sqft and the second one 601 sqft. Please, see an MPAC Report attachment. Welcome to 970 Portage Road, a charming 3-Bedroom, 3-Bathroom home that has been thoughtfully updated to combine modern style with everyday comfort. The refreshed bathrooms and new flooring throughout create a clean, contemporary feel, while the kitchen boasts a sleek granite countertop perfect for meal prep and entertaining. Large new windows flood the home with natural light, enhancing the warm and inviting atmosphere throughout. With spacious living areas and a layout designed for functionality, this home offers plenty of space for family living and gatherings. Situated in a peaceful setting, it provides the ideal balance of quiet retreat and convenient access to local amenities. Closed to Canal Lake, Mitchell Lake & Balsam Lake. Approximately 15 mins to Lake Simcoe. Do not miss this opportunity. MOTIVATED SELLERS. (id:24801)
Property Details
| MLS® Number | X12340150 |
| Property Type | Single Family |
| Community Name | Eldon |
| Equipment Type | Water Heater |
| Parking Space Total | 10 |
| Rental Equipment Type | Water Heater |
Building
| Bathroom Total | 3 |
| Bedrooms Above Ground | 3 |
| Bedrooms Total | 3 |
| Basement Development | Unfinished |
| Basement Type | N/a (unfinished) |
| Construction Style Attachment | Detached |
| Exterior Finish | Aluminum Siding |
| Flooring Type | Hardwood, Vinyl |
| Foundation Type | Concrete |
| Half Bath Total | 1 |
| Heating Fuel | Propane |
| Heating Type | Forced Air |
| Stories Total | 2 |
| Size Interior | 1,100 - 1,500 Ft2 |
| Type | House |
Parking
| No Garage |
Land
| Acreage | No |
| Sewer | Septic System |
| Size Depth | 736 Ft ,9 In |
| Size Frontage | 535 Ft ,3 In |
| Size Irregular | 535.3 X 736.8 Ft |
| Size Total Text | 535.3 X 736.8 Ft |
| Zoning Description | Rr2 |
Rooms
| Level | Type | Length | Width | Dimensions |
|---|---|---|---|---|
| Second Level | Primary Bedroom | 3.6 m | 5.5 m | 3.6 m x 5.5 m |
| Second Level | Bedroom 2 | 3.3 m | 5.5 m | 3.3 m x 5.5 m |
| Second Level | Bedroom 3 | 3.4 m | 2.3 m | 3.4 m x 2.3 m |
| Main Level | Kitchen | 3.4 m | 5.5 m | 3.4 m x 5.5 m |
| Main Level | Living Room | 3.7 m | 6.2 m | 3.7 m x 6.2 m |
https://www.realtor.ca/real-estate/28723825/970-portage-road-kawartha-lakes-eldon-eldon
Contact Us
Contact us for more information
Varman Kanapathipillai
Broker
1286 Kennedy Road Unit 3
Toronto, Ontario M1P 2L5
(416) 270-1111
(416) 270-7000
www.remaxace.com




