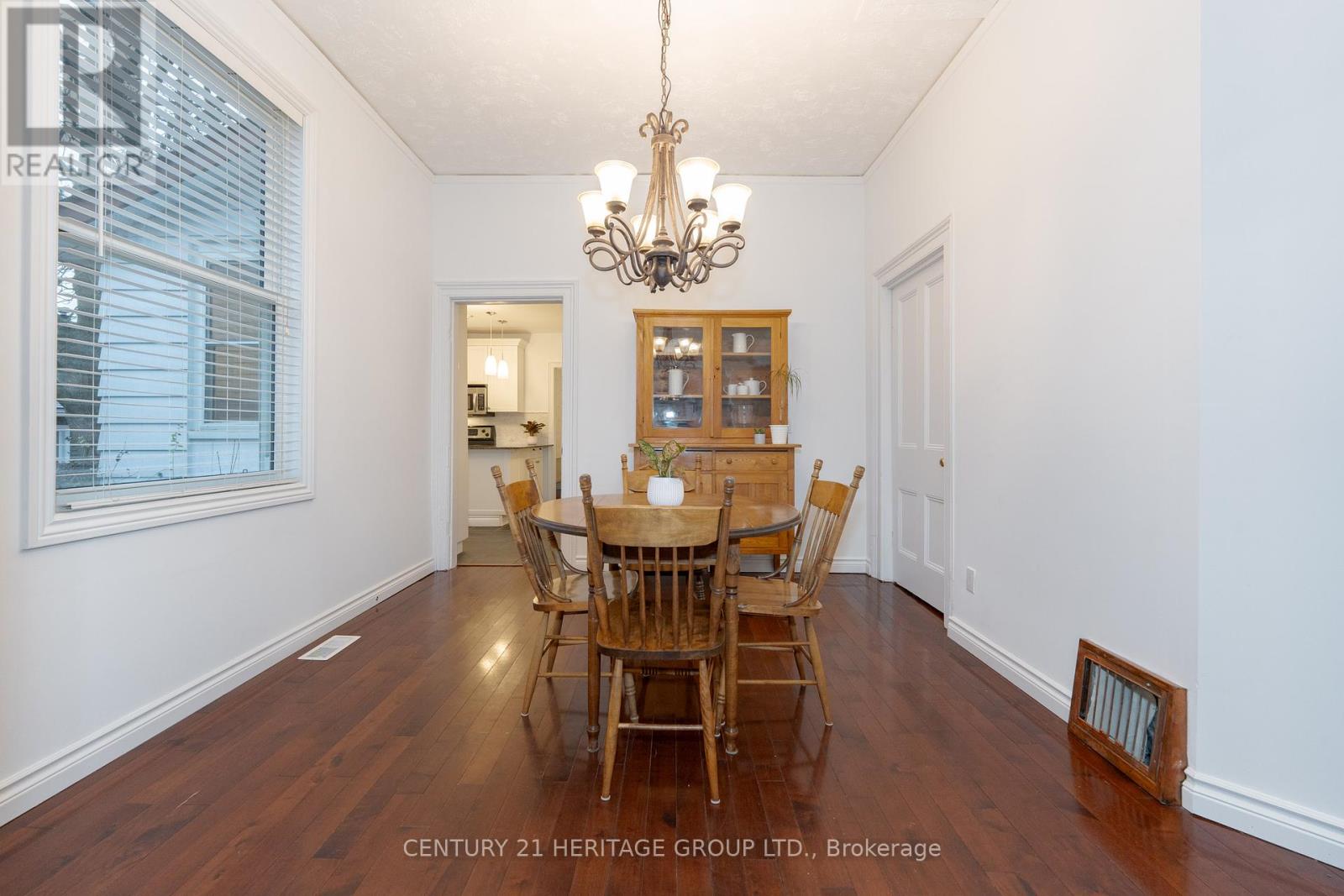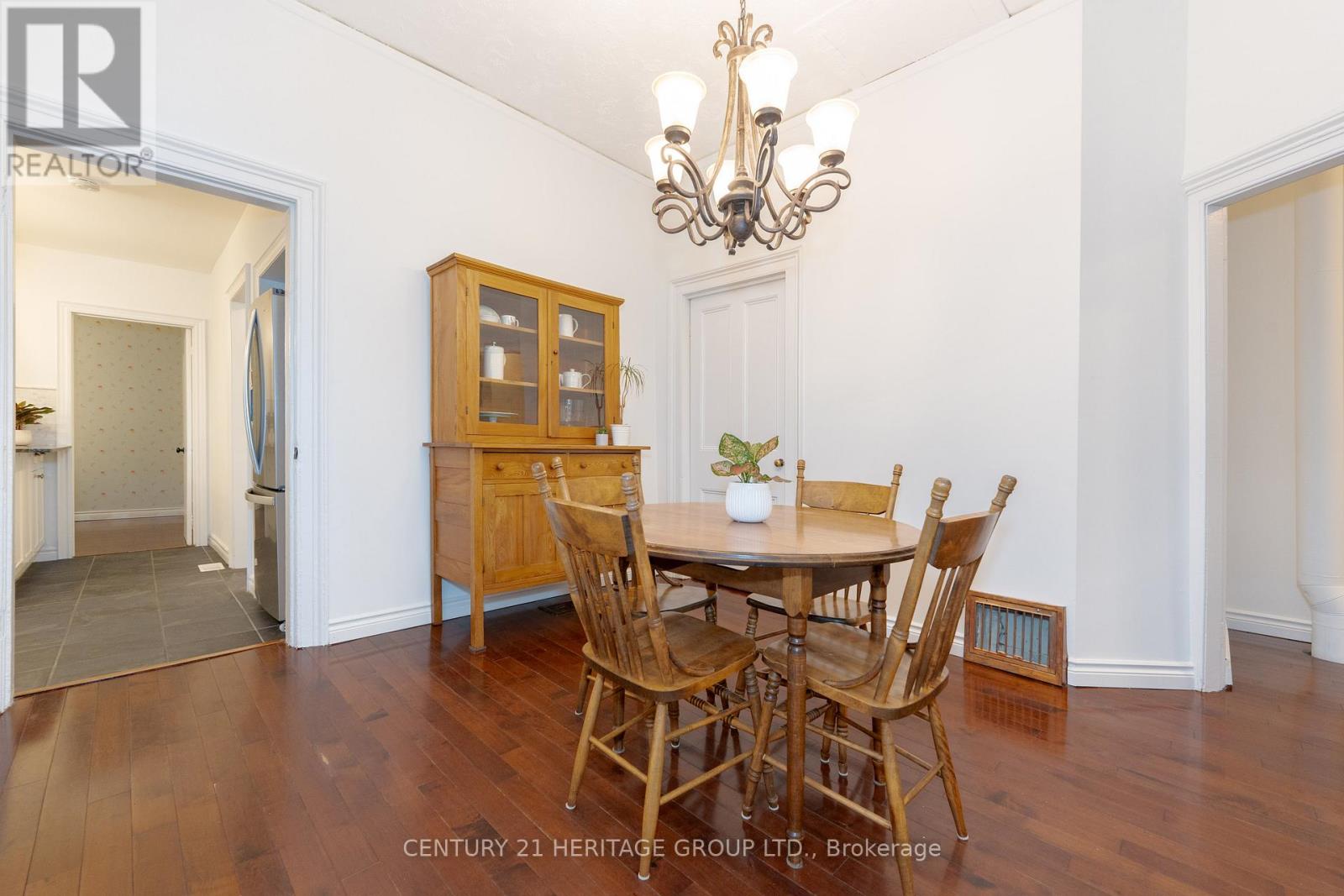97 Raglan Street Newmarket, Ontario L3Y 4B2
$899,000
Charming Century Home in the Heart of Newmarket. 97 Raglan is a beautifully updated 3-bedroom, 2-bathroom century home nestled on a 49 x 99 ft lot in the heart of Newmarket. This historic gem seamlessly blends classic charm with modern conveniences, offering a perfect balance for todays discerning homeowner.Key Features:Updated Systems: Enjoy peace of mind with significant upgrades to the plumbing and electrical systems, plus Cat6 wiring in the living room, dining room, and primary bedroom for seamless connectivity.Spacious Elegance: The living and dining rooms boast hardwood flooring and soaring 10-foot ceilings, creating an airy, inviting atmosphere perfect for entertaining or relaxing with family.Outdoor Living: The fenced yard provides privacy and space for children, pets, or gardening enthusiasts.Prime Location: Located within walking distance to Old Newmarkets vibrant restaurants, boutique shops, and cafes, this home offers the convenience of urban living with a quaint small-town feel. Take a leisurely stroll down historic Main Street and immerse yourself in the community's charm.School Zones: This property is zoned for top-rated public schools, including:Elementary: Stuart Scott Public School, Prince Charles Public School (French Immersion), St. Paul Catholic School. High School: Newmarket High School & Sacred Heart Catholic High School. Your Opportunity Awaits: Whether you're drawn by the homes historic character, modern updates, or prime location, 97 Raglan Street offers a lifestyle that combines timeless appeal with contemporary amenities.Don't miss your chance to own a piece of Newmarket history. Schedule your private viewing today! **** EXTRAS **** Freshly painted December 2024. (id:24801)
Property Details
| MLS® Number | N11888874 |
| Property Type | Single Family |
| Community Name | Central Newmarket |
| Amenities Near By | Hospital, Schools, Park |
| Community Features | Community Centre, School Bus |
| Equipment Type | Water Heater |
| Features | Flat Site, Lighting, Carpet Free |
| Parking Space Total | 4 |
| Rental Equipment Type | Water Heater |
| Structure | Porch, Patio(s) |
Building
| Bathroom Total | 2 |
| Bedrooms Above Ground | 3 |
| Bedrooms Total | 3 |
| Appliances | Water Heater, Water Purifier, Water Softener, Dishwasher, Dryer, Refrigerator, Stove, Whirlpool |
| Architectural Style | Bungalow |
| Basement Type | Partial |
| Construction Style Attachment | Detached |
| Cooling Type | Central Air Conditioning |
| Exterior Finish | Aluminum Siding |
| Fire Protection | Security System, Smoke Detectors |
| Flooring Type | Hardwood, Tile |
| Foundation Type | Concrete, Stone |
| Heating Fuel | Natural Gas |
| Heating Type | Forced Air |
| Stories Total | 1 |
| Size Interior | 1,100 - 1,500 Ft2 |
| Type | House |
| Utility Water | Municipal Water |
Land
| Acreage | No |
| Fence Type | Fenced Yard |
| Land Amenities | Hospital, Schools, Park |
| Sewer | Sanitary Sewer |
| Size Depth | 99 Ft |
| Size Frontage | 49 Ft |
| Size Irregular | 49 X 99 Ft |
| Size Total Text | 49 X 99 Ft |
Rooms
| Level | Type | Length | Width | Dimensions |
|---|---|---|---|---|
| Main Level | Foyer | 2.8 m | 1.4 m | 2.8 m x 1.4 m |
| Main Level | Living Room | 3.73 m | 3.3 m | 3.73 m x 3.3 m |
| Main Level | Dining Room | 3.89 m | 3.45 m | 3.89 m x 3.45 m |
| Main Level | Kitchen | 3.89 m | 3.35 m | 3.89 m x 3.35 m |
| Main Level | Primary Bedroom | 4.37 m | 3 m | 4.37 m x 3 m |
| Main Level | Bedroom 2 | 3.35 m | 2.92 m | 3.35 m x 2.92 m |
| Main Level | Bedroom 3 | 3.02 m | 2.29 m | 3.02 m x 2.29 m |
Utilities
| Cable | Installed |
| Sewer | Installed |
Contact Us
Contact us for more information
Michael G. Macerollo
Salesperson
11160 Yonge St # 3 & 7
Richmond Hill, Ontario L4S 1H5
(905) 883-8300
(905) 883-8301
www.homesbyheritage.ca




































