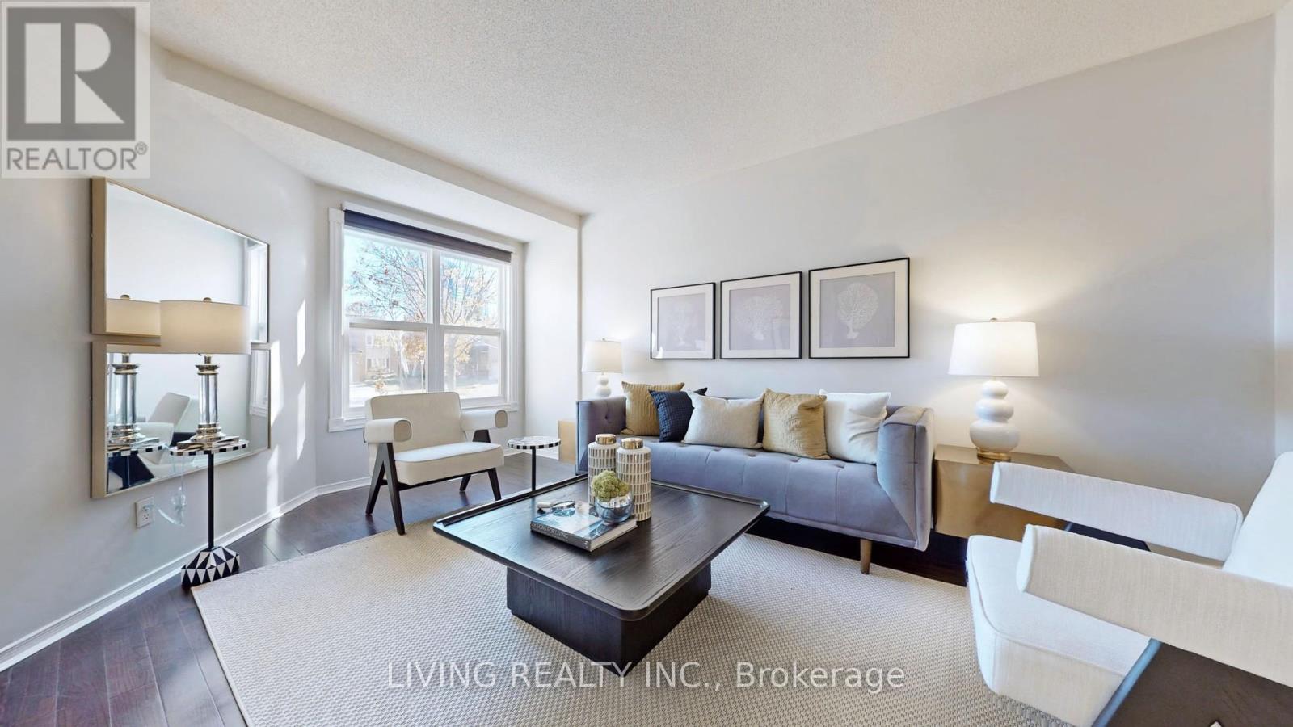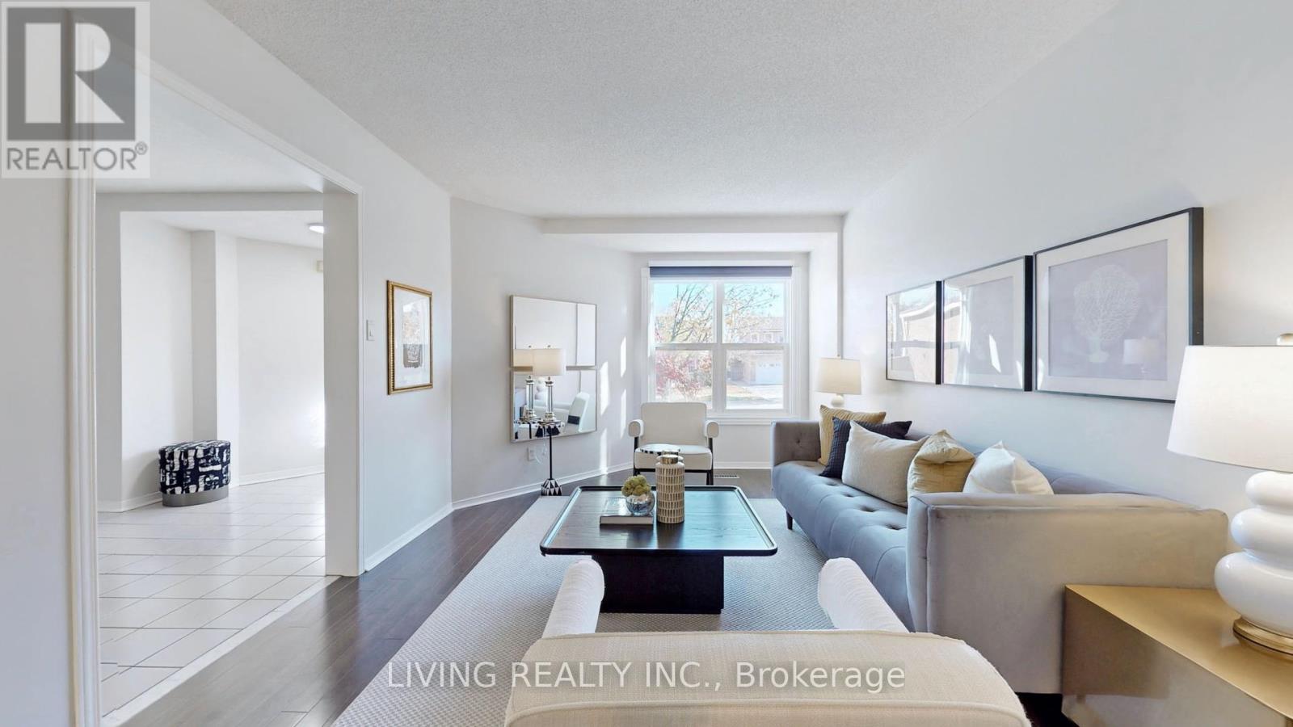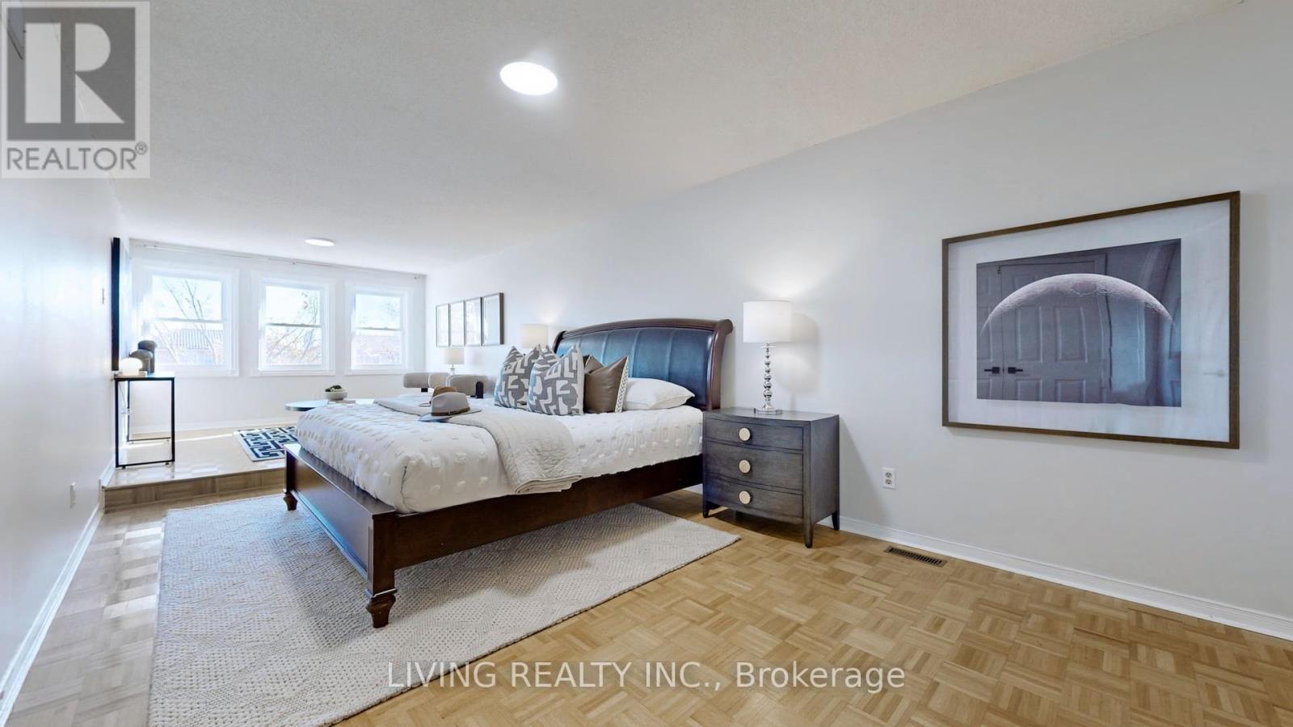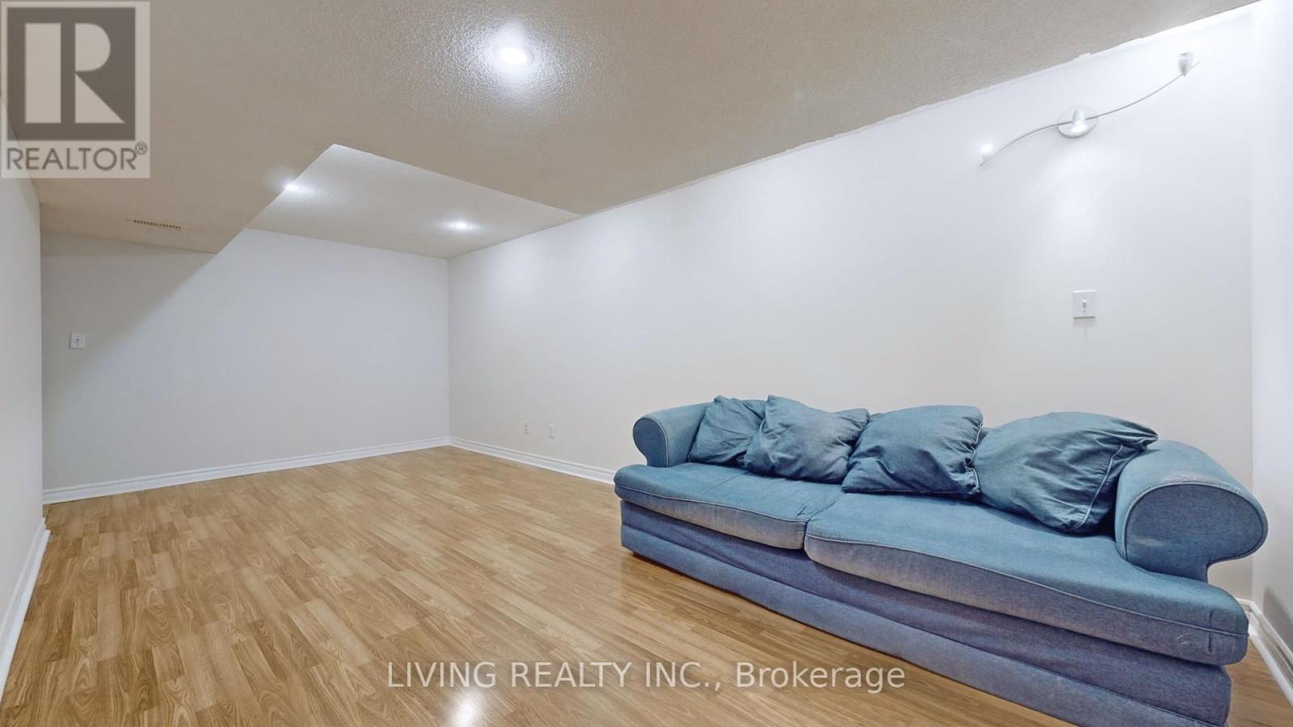97 Palomino Drive Mississauga, Ontario L4Z 3H9
$1,399,000
REMARKS FOR CLIENTS Central Mississauga high demand location. One of a kind corner lot house on a quiet street that is just mins from hwys, steps from future Hurontario LRT and close to Square One. Upgraded and meticulously kept by current owner. Hardwood fLoor throughout, functional & spacious layout with main fLoor den. Granite counter & new appliances in kitchen. Fenced bkyd w/ beautiful pond. Huge master bedroom with sitting area. Separate shower in both main bath and very spacious ensuite. Steps to public transit and top high school with IB program. / ponds. Mins tohwy403,401,410,407, Heartland shopping plaza, community center, library, Highland Farm/Oceans supermarket & schools. Welcome home! **** EXTRAS **** Professionally finished basement with a separate entrance. Lovely lotus pond with waterfall in backyard. 6-car driveway. Oversized premium lot. Large shed. No sidewalk, corner lot with sided yard, large frontage size. (id:24801)
Open House
This property has open houses!
2:00 pm
Ends at:4:00 pm
2:00 pm
Ends at:4:00 pm
Property Details
| MLS® Number | W11930027 |
| Property Type | Single Family |
| Community Name | Hurontario |
| AmenitiesNearBy | Public Transit, Schools |
| CommunityFeatures | Community Centre |
| Features | Irregular Lot Size |
| ParkingSpaceTotal | 8 |
| Structure | Deck, Shed |
Building
| BathroomTotal | 4 |
| BedroomsAboveGround | 4 |
| BedroomsBelowGround | 2 |
| BedroomsTotal | 6 |
| Amenities | Fireplace(s) |
| Appliances | Garage Door Opener Remote(s), Central Vacuum, Water Heater, Dishwasher, Dryer, Refrigerator, Stove, Washer, Window Coverings |
| BasementDevelopment | Finished |
| BasementFeatures | Separate Entrance |
| BasementType | N/a (finished) |
| ConstructionStyleAttachment | Detached |
| CoolingType | Central Air Conditioning |
| ExteriorFinish | Brick |
| FireplacePresent | Yes |
| FlooringType | Hardwood, Parquet, Ceramic |
| FoundationType | Unknown |
| HalfBathTotal | 1 |
| HeatingFuel | Natural Gas |
| HeatingType | Forced Air |
| StoriesTotal | 2 |
| SizeInterior | 2499.9795 - 2999.975 Sqft |
| Type | House |
Parking
| Attached Garage |
Land
| Acreage | No |
| FenceType | Fenced Yard |
| LandAmenities | Public Transit, Schools |
| Sewer | Sanitary Sewer |
| SizeDepth | 108 Ft ,3 In |
| SizeFrontage | 67 Ft ,4 In |
| SizeIrregular | 67.4 X 108.3 Ft |
| SizeTotalText | 67.4 X 108.3 Ft|under 1/2 Acre |
| SurfaceWater | Pond Or Stream |
| ZoningDescription | 108.42ft X 58.64ft X 93.47ft X 4.68ft |
Rooms
| Level | Type | Length | Width | Dimensions |
|---|---|---|---|---|
| Second Level | Bedroom 3 | 3.36 m | 3.05 m | 3.36 m x 3.05 m |
| Second Level | Bedroom 4 | 3.36 m | 3.36 m | 3.36 m x 3.36 m |
| Second Level | Primary Bedroom | 5.79 m | 3.36 m | 5.79 m x 3.36 m |
| Second Level | Sitting Room | 3.25 m | 3.36 m | 3.25 m x 3.36 m |
| Second Level | Bedroom 2 | 3.05 m | 3.36 m | 3.05 m x 3.36 m |
| Ground Level | Living Room | 4.88 m | 3.36 m | 4.88 m x 3.36 m |
| Ground Level | Dining Room | 3.38 m | 3.36 m | 3.38 m x 3.36 m |
| Ground Level | Family Room | 5.49 m | 3.36 m | 5.49 m x 3.36 m |
| Ground Level | Kitchen | 3.05 m | 3.36 m | 3.05 m x 3.36 m |
| Ground Level | Eating Area | 5.19 m | 3.05 m | 5.19 m x 3.05 m |
| Ground Level | Den | 3.05 m | 3.36 m | 3.05 m x 3.36 m |
Utilities
| Cable | Available |
| Sewer | Installed |
https://www.realtor.ca/real-estate/27817544/97-palomino-drive-mississauga-hurontario-hurontario
Interested?
Contact us for more information
Hong Yang
Broker
2301 Yonge St
Toronto, Ontario M4P 2C6











































