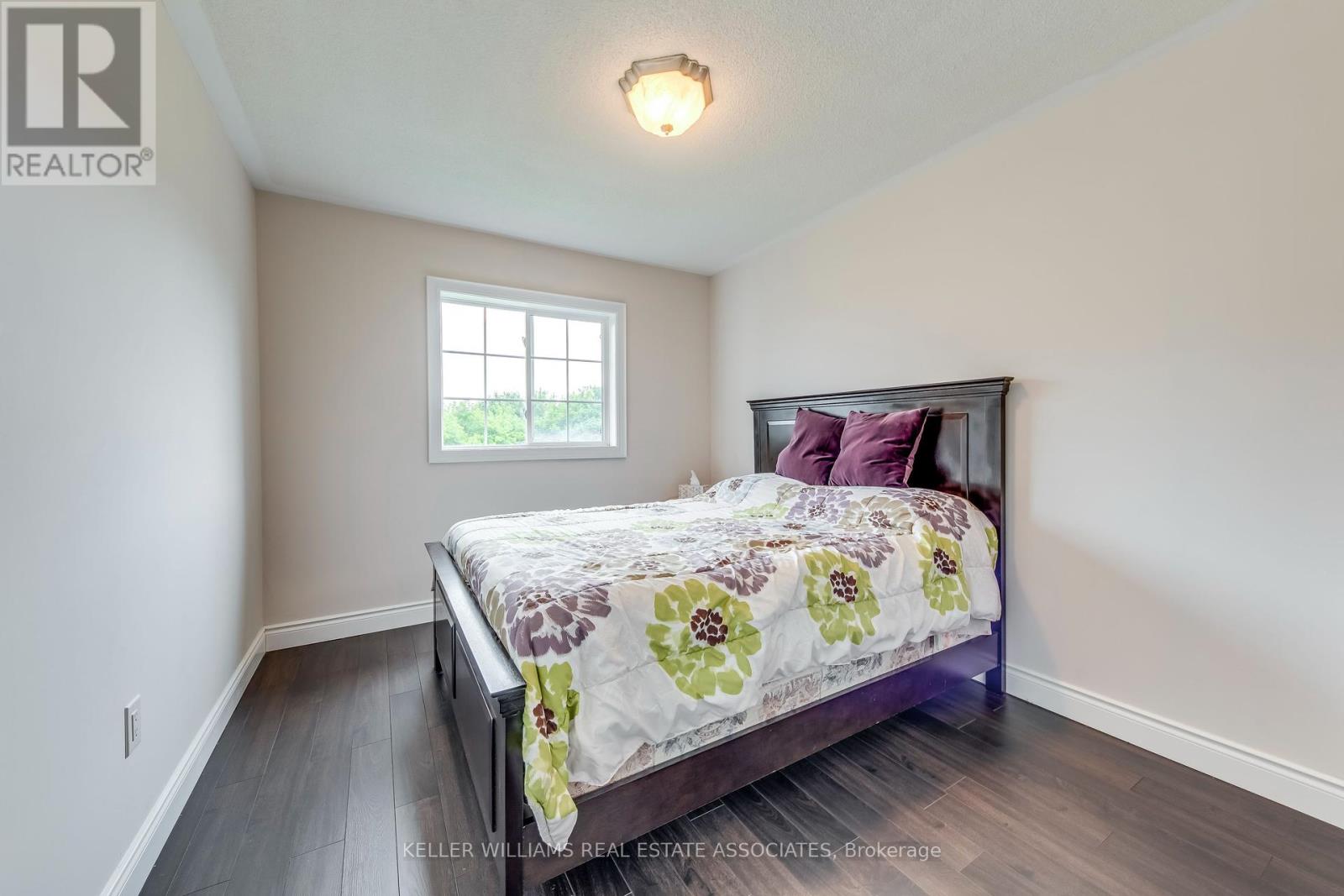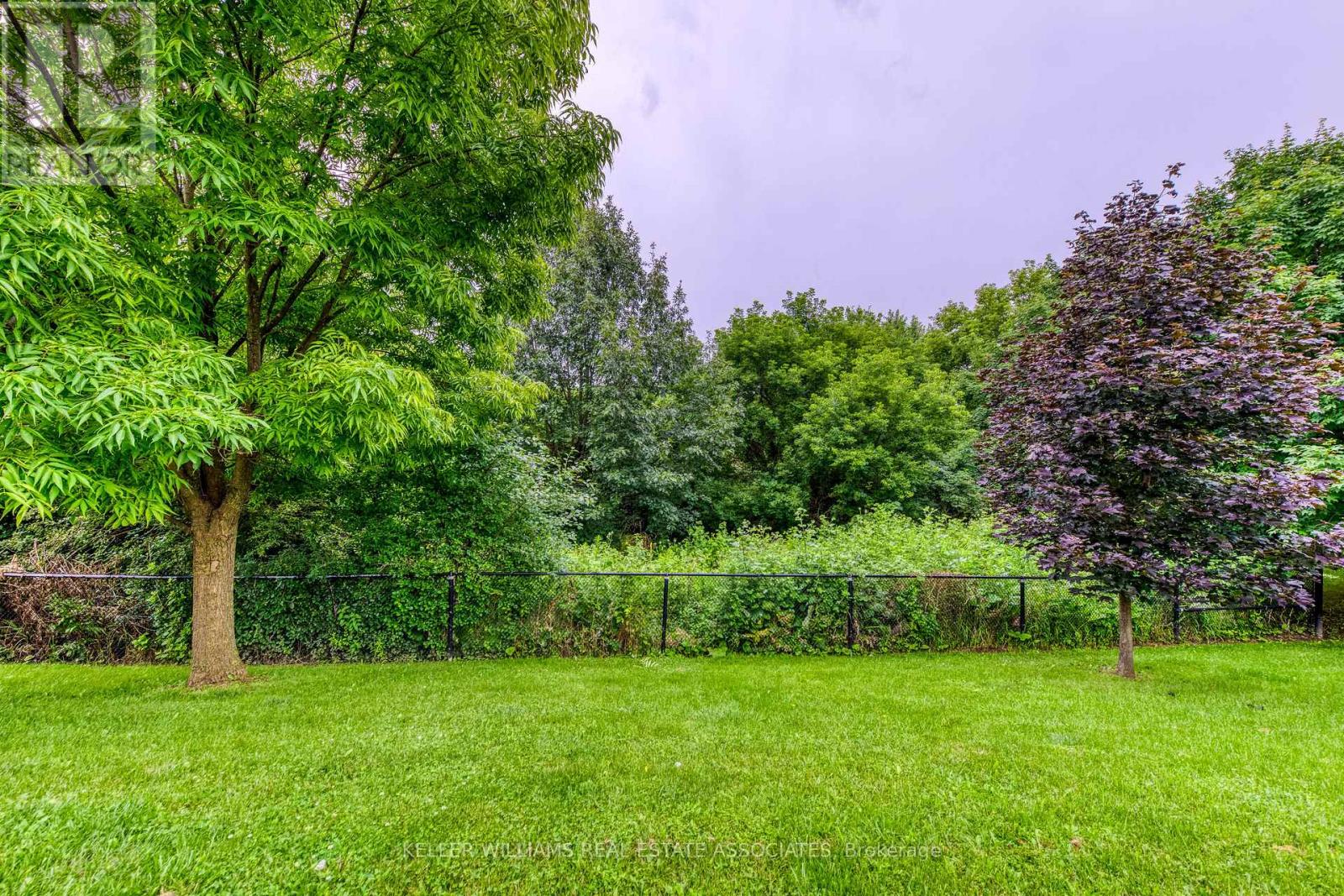97 - 9900 Mclaughlin Road N Brampton, Ontario L6X 4Y3
$859,000Maintenance, Common Area Maintenance
$155.80 Monthly
Maintenance, Common Area Maintenance
$155.80 MonthlyOFFERS ANYTIME!! MOVE IN READY! Welcome to this charming home located in a family friendly area. This home is perfect for first time buyers and investors! Conveniently located near amenities with both catholic and public schools for all ages within a 5 minute radius. Bus stops located less then a five minute walk provide easy travel. Many amenities such as gyms, food places, post offices, gas stations & more are all within walking distance. The main floor is perfect for family gatherings and entertaining, with a cozy powder room for guests. The beautifully finished kitchen offers ample counter space, cabinets, and a delightful breakfast bar with a serene walk-out to a large backyard. Upstairs, you'll find three spacious bedrooms, including a master bedroom retreat with a walk-in closet and a luxurious 4-piece ensuite. The second and third bedrooms are generously sized, providing comfort for family or guests. With a low maintenance fee, this home is perfect for those who appreciate easy living. Two parks, guest parking and a well kept ravine behind the home add to this prime neighbourhood. Roof (2023), AC (2023), Furnace (2024). **** EXTRAS **** Please send all offers to realestate@bigheartandfriends.com. (id:24801)
Property Details
| MLS® Number | W11939497 |
| Property Type | Single Family |
| Community Name | Fletcher's Creek Village |
| Amenities Near By | Public Transit, Park, Schools |
| Community Features | Pet Restrictions, School Bus |
| Features | Ravine |
| Parking Space Total | 2 |
Building
| Bathroom Total | 3 |
| Bedrooms Above Ground | 3 |
| Bedrooms Total | 3 |
| Appliances | Dishwasher, Dryer, Refrigerator, Stove, Washer |
| Basement Development | Finished |
| Basement Type | N/a (finished) |
| Cooling Type | Central Air Conditioning |
| Exterior Finish | Brick, Brick Facing |
| Fireplace Present | Yes |
| Half Bath Total | 1 |
| Heating Fuel | Natural Gas |
| Heating Type | Forced Air |
| Stories Total | 2 |
| Size Interior | 1,400 - 1,599 Ft2 |
| Type | Row / Townhouse |
Parking
| Attached Garage |
Land
| Acreage | No |
| Land Amenities | Public Transit, Park, Schools |
Rooms
| Level | Type | Length | Width | Dimensions |
|---|---|---|---|---|
| Second Level | Primary Bedroom | 3.18 m | 4.62 m | 3.18 m x 4.62 m |
| Second Level | Bedroom 2 | 2.62 m | 3.56 m | 2.62 m x 3.56 m |
| Second Level | Bedroom 3 | 2.92 m | 3.4 m | 2.92 m x 3.4 m |
| Lower Level | Recreational, Games Room | 5.54 m | 4.47 m | 5.54 m x 4.47 m |
| Lower Level | Office | 3.2 m | 2.13 m | 3.2 m x 2.13 m |
| Main Level | Kitchen | 3.12 m | 4.55 m | 3.12 m x 4.55 m |
| Main Level | Dining Room | 2.54 m | 3.07 m | 2.54 m x 3.07 m |
| Main Level | Living Room | 4.65 m | 3.96 m | 4.65 m x 3.96 m |
Contact Us
Contact us for more information
Michael Nelson
Salesperson
7145 West Credit Ave B1 #100
Mississauga, Ontario L5N 6J7
(905) 812-8123
(905) 812-8155











































