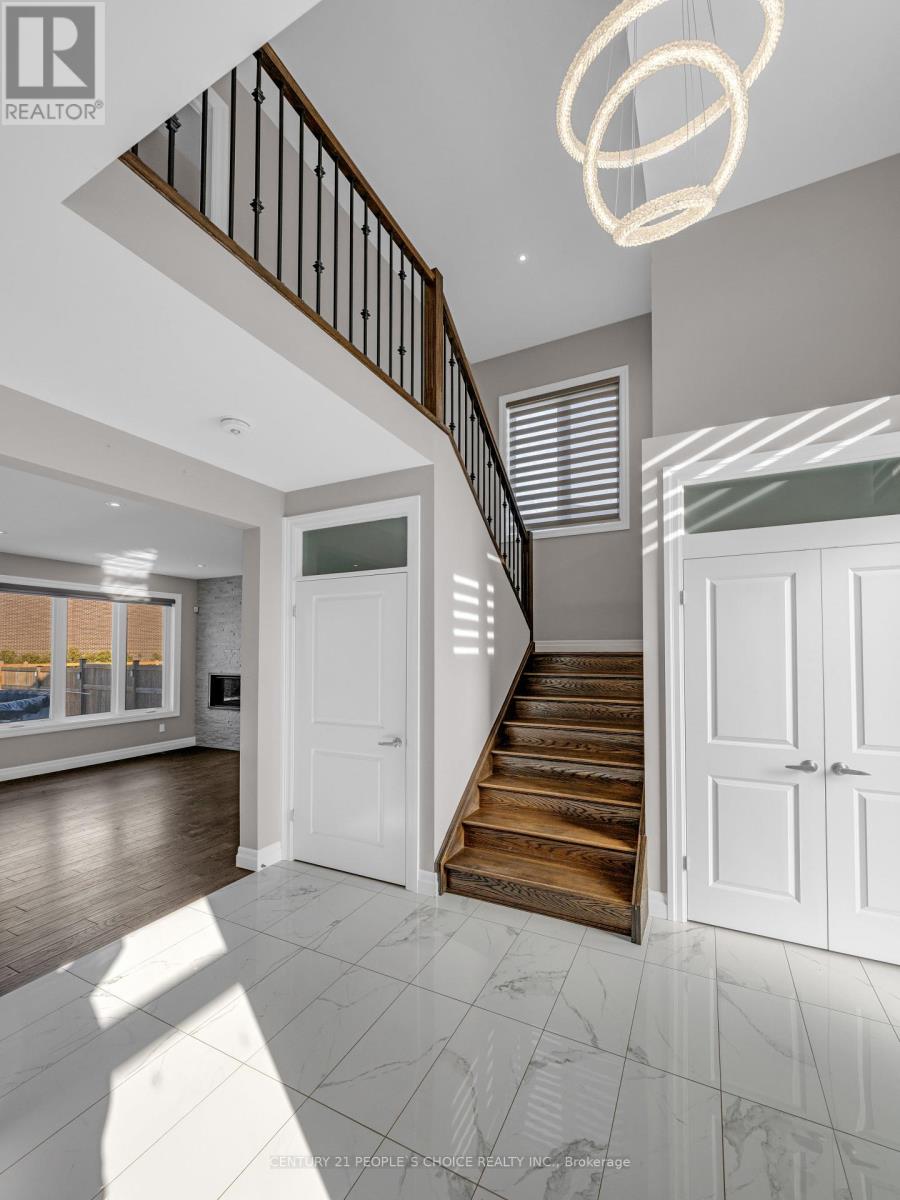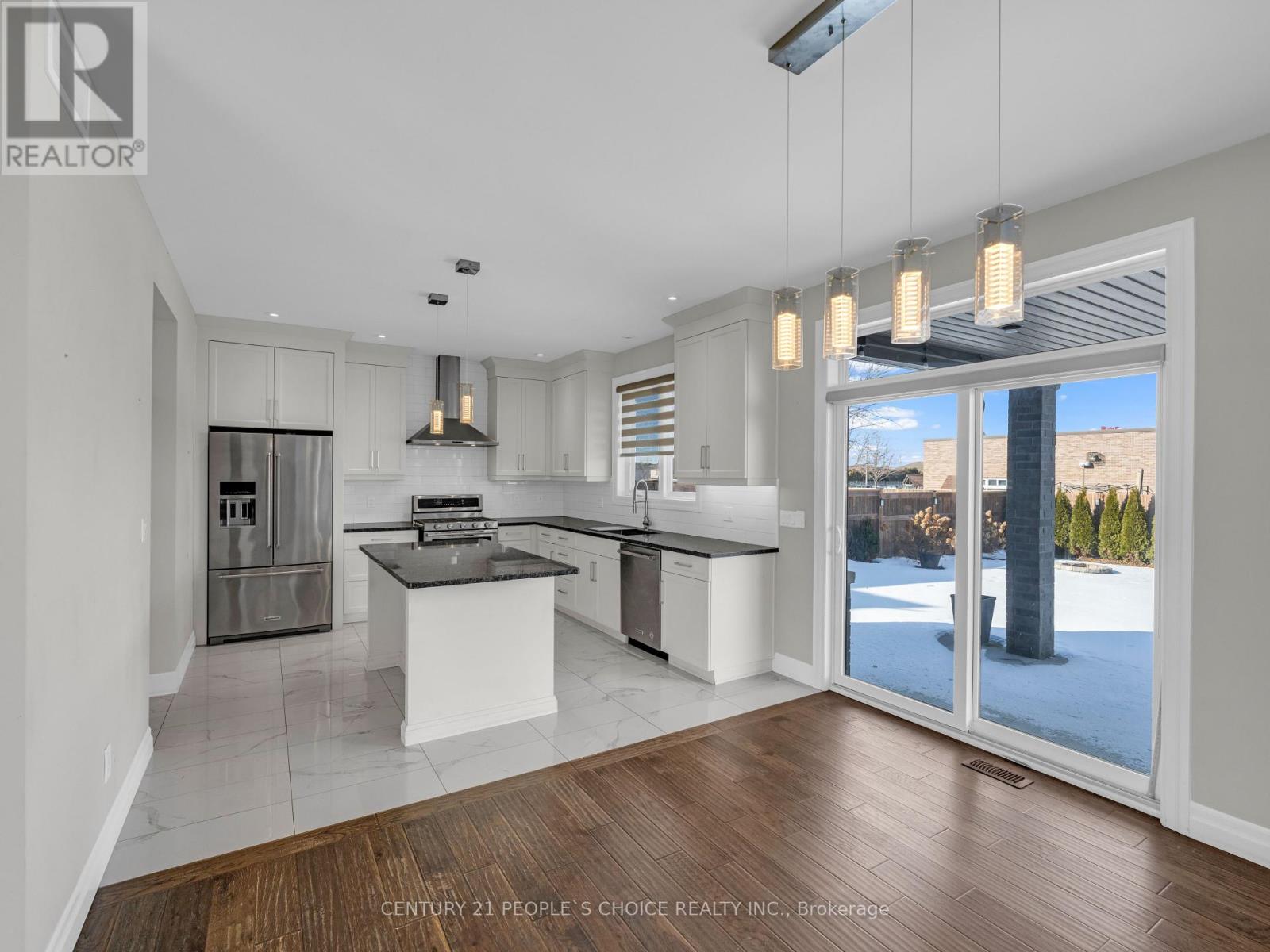969 Westwood Drive Lakeshore, Ontario N0R 1A0
$1,099,000
This beautifully finished two-story home is situated in a highly glamorous Lakeshore neighbourhood, offering privacy with no direct rear neighbours. Boasting over 3,500 SQ of total living space, this property is ideal for a large family. It features a total of 4+3 bedrooms and 3.5 bathrooms, providing ample space and comfort. The main floor showcases an open-concept layout, complete with a spacious kitchen, a bright & airy living room and a designated dining area perfect for both everyday living and entertaining. The upper level includes 4 generously sized bedrooms, including a luxurious master suite with an ensuite, along with an additional three-piece bathroom. The fully finished lower level expands the living space with an additional 3 bedrooms and a full bathroom. Outdoors the property is beautifully landscaped and features a fully fenced yard, an Above-ground Saltwater Pool with a Heater & an Extra-large 6 car driveway offering ample parking. Conveniently located near all major amenities & desirable school. (id:24801)
Property Details
| MLS® Number | X11958462 |
| Property Type | Single Family |
| Community Name | Lakeshore |
| Equipment Type | Water Heater |
| Features | Sump Pump |
| Parking Space Total | 8 |
| Pool Type | Above Ground Pool |
| Rental Equipment Type | Water Heater |
Building
| Bathroom Total | 4 |
| Bedrooms Above Ground | 4 |
| Bedrooms Below Ground | 3 |
| Bedrooms Total | 7 |
| Amenities | Fireplace(s) |
| Appliances | Garage Door Opener Remote(s), Central Vacuum, Intercom |
| Basement Development | Finished |
| Basement Type | N/a (finished) |
| Construction Style Attachment | Detached |
| Cooling Type | Central Air Conditioning |
| Exterior Finish | Stucco |
| Fire Protection | Alarm System, Security System |
| Fireplace Present | Yes |
| Fireplace Total | 1 |
| Foundation Type | Concrete |
| Half Bath Total | 1 |
| Heating Fuel | Natural Gas |
| Heating Type | Forced Air |
| Stories Total | 2 |
| Size Interior | 3,500 - 5,000 Ft2 |
| Type | House |
| Utility Water | Municipal Water |
Parking
| Detached Garage | |
| Garage |
Land
| Acreage | No |
| Sewer | Sanitary Sewer |
| Size Depth | 130 Ft ,10 In |
| Size Frontage | 60 Ft ,7 In |
| Size Irregular | 60.6 X 130.9 Ft |
| Size Total Text | 60.6 X 130.9 Ft |
Utilities
| Cable | Installed |
| Sewer | Installed |
https://www.realtor.ca/real-estate/27882584/969-westwood-drive-lakeshore-lakeshore
Contact Us
Contact us for more information
Prabhiqbal Singh
Salesperson
1780 Albion Road Unit 2 & 3
Toronto, Ontario M9V 1C1
(416) 742-8000
(416) 742-8001

















































