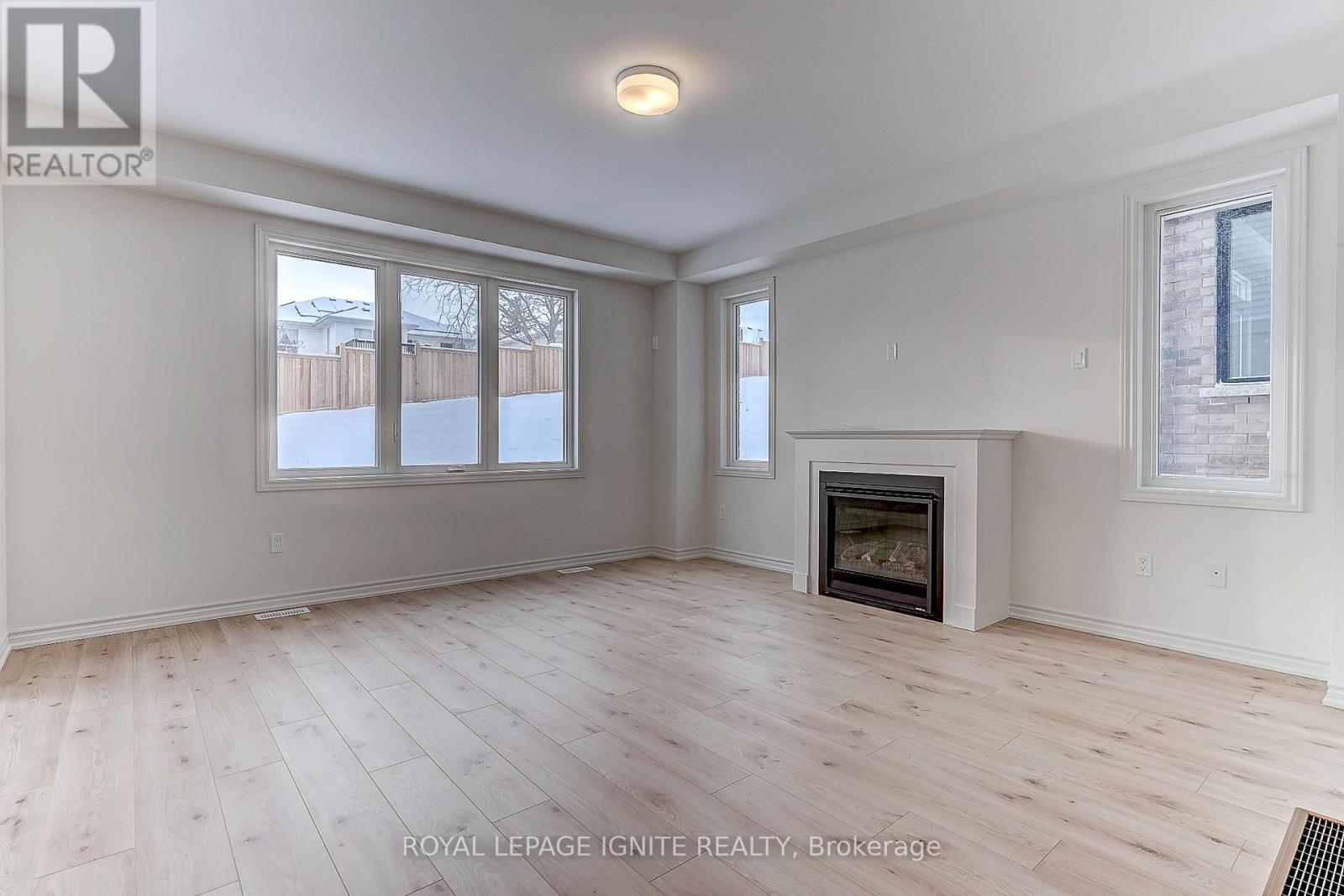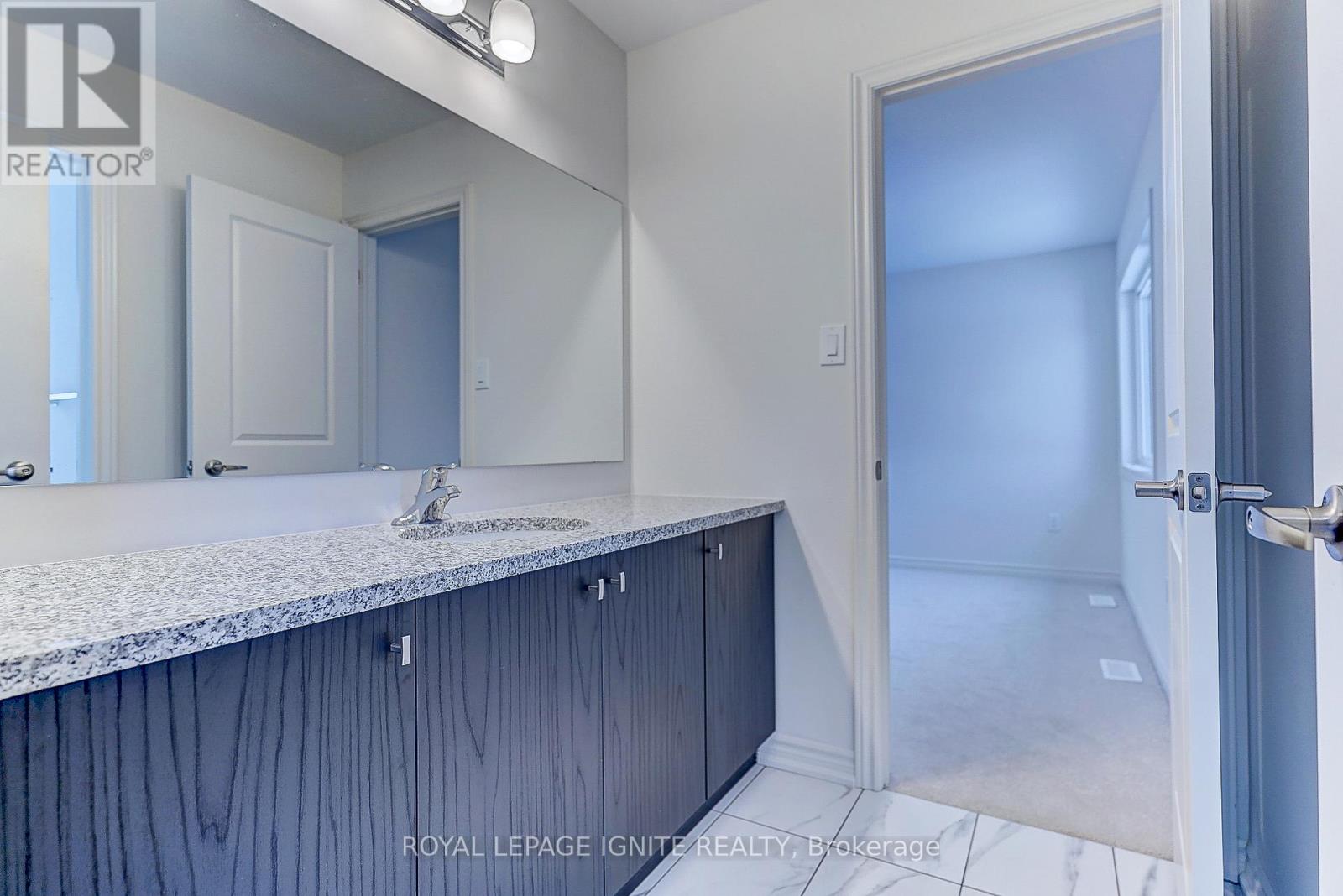965 Trailsview Avenue Cobourg, Ontario K9A 4K3
$3,300 Monthly
Gorgeous 2-Storey Detached Double Car Garage House is available for 1 Year Lease Term in the Brand New Sub Division of Cobourg Trails. Modern Elevation & Attractive Bay Windows for Natural Sunlight. The Main Floor has a Smooth Ceiling & 9-Feet Ceiling which makes the house Bigger & Spacious .Hardwood Wood Flooring compliments the Brand New Paint in the House. Chef Delight Kitchen With a Central Island and Stone Countertop. 2nd Floor Consists of 4 Good Size Bedrooms & 3 Full Washrooms which a Big Plus Point for Bigger Families and Laundry is also on the 2nd Floor. Amazing Property for AAA Tenants !! (id:24801)
Property Details
| MLS® Number | X11940366 |
| Property Type | Single Family |
| Community Name | Cobourg |
| Amenities Near By | Hospital, Park, Place Of Worship, Public Transit, Schools |
| Parking Space Total | 4 |
Building
| Bathroom Total | 4 |
| Bedrooms Above Ground | 4 |
| Bedrooms Total | 4 |
| Basement Type | Full |
| Construction Style Attachment | Detached |
| Exterior Finish | Brick |
| Flooring Type | Hardwood, Tile, Carpeted |
| Foundation Type | Concrete |
| Half Bath Total | 1 |
| Heating Fuel | Natural Gas |
| Heating Type | Forced Air |
| Stories Total | 2 |
| Size Interior | 2,500 - 3,000 Ft2 |
| Type | House |
| Utility Water | Municipal Water |
Parking
| Attached Garage |
Land
| Acreage | No |
| Land Amenities | Hospital, Park, Place Of Worship, Public Transit, Schools |
| Sewer | Sanitary Sewer |
| Size Depth | 150 Ft |
| Size Frontage | 38 Ft |
| Size Irregular | 38 X 150 Ft |
| Size Total Text | 38 X 150 Ft |
Rooms
| Level | Type | Length | Width | Dimensions |
|---|---|---|---|---|
| Second Level | Primary Bedroom | 5.39 m | 4.17 m | 5.39 m x 4.17 m |
| Second Level | Bedroom 2 | 3.5 m | 3.38 m | 3.5 m x 3.38 m |
| Second Level | Bedroom 3 | 3.04 m | 3.41 m | 3.04 m x 3.41 m |
| Second Level | Bedroom 4 | 3.35 m | 3.04 m | 3.35 m x 3.04 m |
| Main Level | Living Room | 2.46 m | 4.05 m | 2.46 m x 4.05 m |
| Main Level | Family Room | 4.57 m | 4.87 m | 4.57 m x 4.87 m |
| Main Level | Eating Area | 3.84 m | 3.35 m | 3.84 m x 3.35 m |
| Main Level | Kitchen | 3.84 m | 3.84 m | 3.84 m x 3.84 m |
| Main Level | Dining Room | 3.96 m | 3.35 m | 3.96 m x 3.35 m |
| Main Level | Den | 2.74 m | 2.74 m | 2.74 m x 2.74 m |
https://www.realtor.ca/real-estate/27842028/965-trailsview-avenue-cobourg-cobourg
Contact Us
Contact us for more information
Sujhan Balachandran
Salesperson
(647) 527-1233
www.facebook.com/realtorsujhan/?ref=settings
(416) 282-3333
(416) 272-3333
www.igniterealty.ca
Vern Balachandran
Salesperson
www.vernbala.com/
(416) 282-3333
(416) 272-3333
www.igniterealty.ca

































