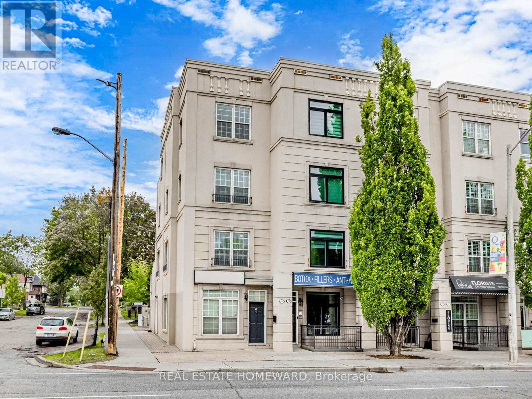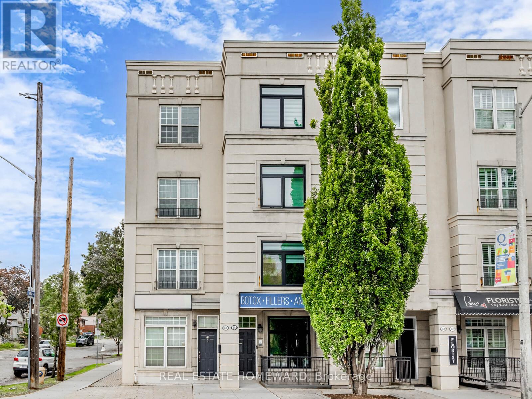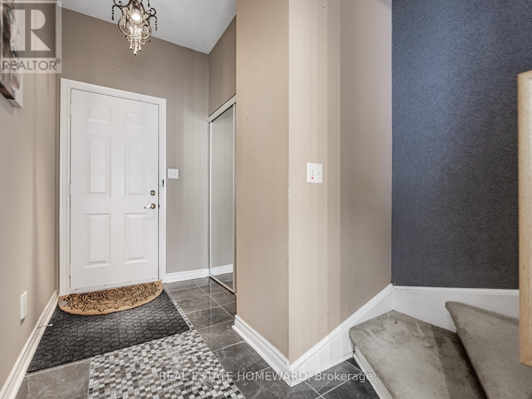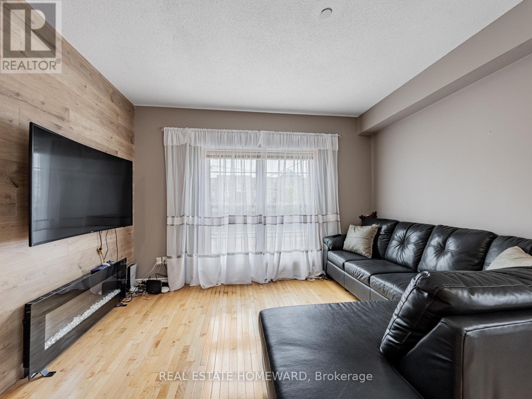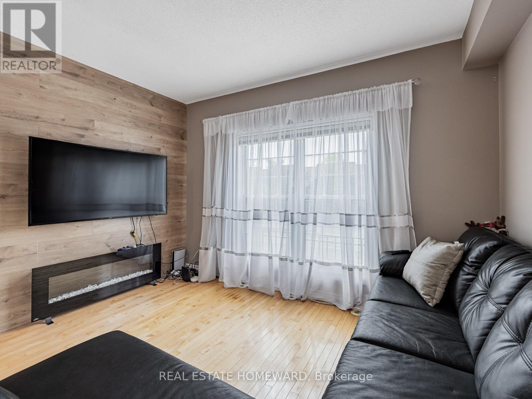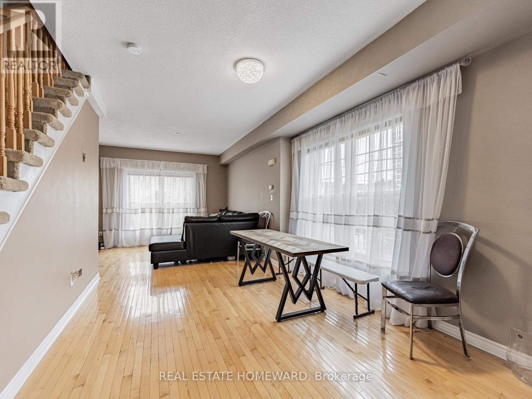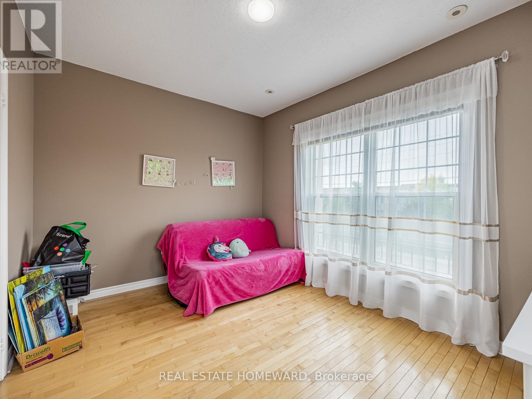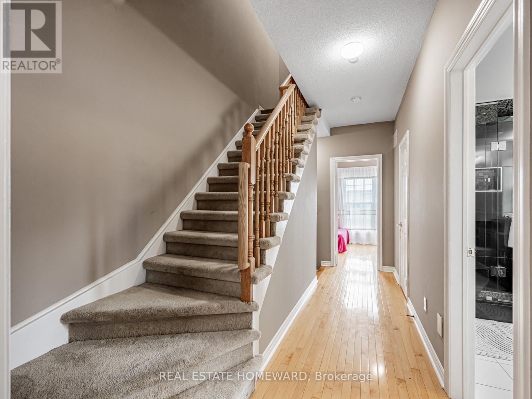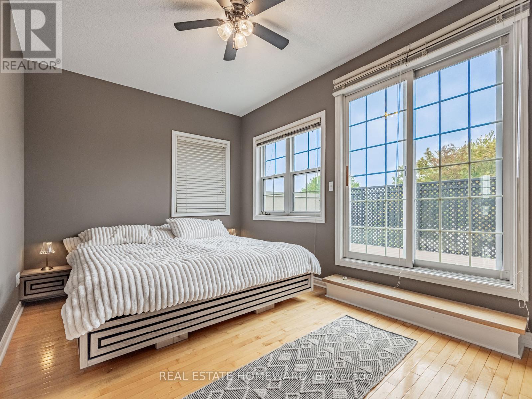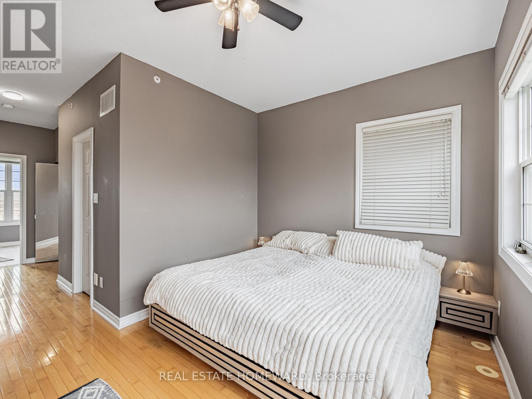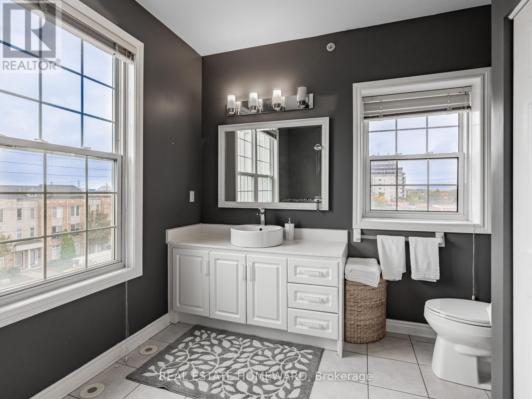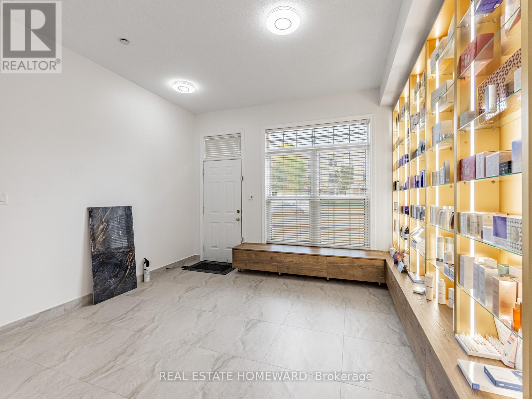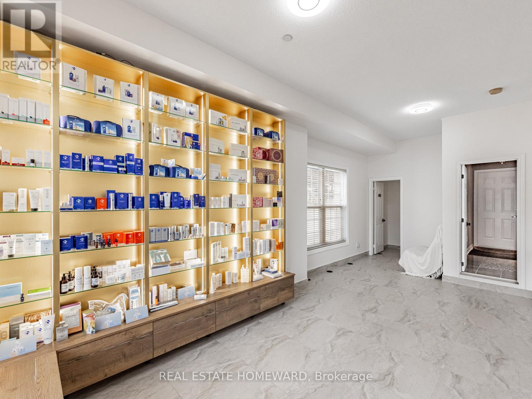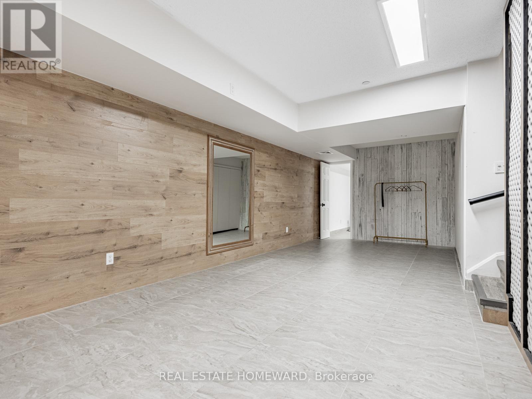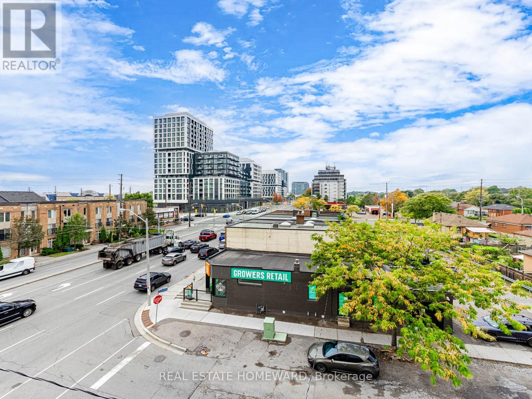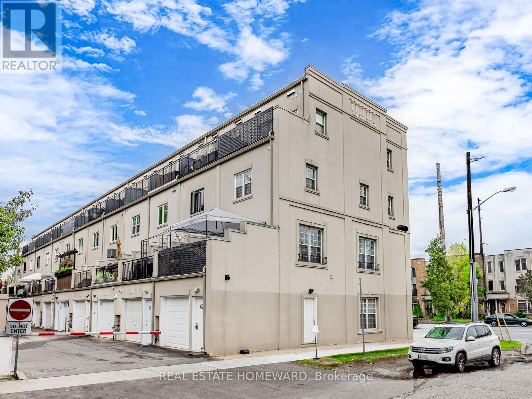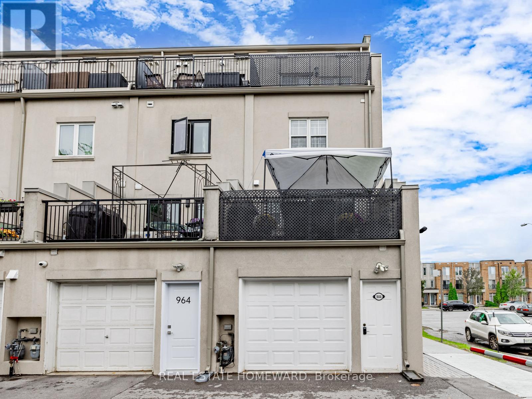964a The Queensway Toronto, Ontario M8Z 1P5
$1,488,800Maintenance, Parcel of Tied Land
$295.03 Monthly
Maintenance, Parcel of Tied Land
$295.03 MonthlyINVESTOR ALERT!!! 964A The Queensway. Rare, 4-storey corner freehold live/work townhome offering close to 3,000 sq.ft. of versatile space in a prime Toronto location. Just minutes to Mimico GO, Islington subway, QEW, and Hwy 427, this property is ideal for those seeking rental income, mixed-use opportunities, or long-term appreciation.Highlights include: Bright, open-concept layout, fully updated with 9-10 ft ceilings,Hardwood floors and upgraded kitchen with new countertops,Multiple outdoor spaces including two private walk-out patios,Fully renovated basement with custom millwork, Two parking spaces, Expansive city views, Flexible floor plan suitable for live/work, multi-generational living or income-producing suites. With its strategic location, size, and functionality, this property offers a unique opportunity to maximize cash flow and future value growth. (id:24801)
Property Details
| MLS® Number | W12427430 |
| Property Type | Single Family |
| Community Name | Stonegate-Queensway |
| Parking Space Total | 2 |
| Structure | Deck, Patio(s) |
Building
| Bathroom Total | 3 |
| Bedrooms Above Ground | 3 |
| Bedrooms Total | 3 |
| Age | 16 To 30 Years |
| Appliances | Garage Door Opener Remote(s), Water Heater, Water Softener, Water Purifier, Water Meter, Dishwasher, Dryer, Garage Door Opener, Stove, Washer, Refrigerator |
| Basement Type | Full |
| Construction Style Attachment | Attached |
| Cooling Type | Central Air Conditioning |
| Exterior Finish | Stucco |
| Flooring Type | Tile, Hardwood, Carpeted |
| Half Bath Total | 1 |
| Heating Fuel | Natural Gas |
| Heating Type | Forced Air |
| Stories Total | 3 |
| Size Interior | 2,000 - 2,500 Ft2 |
| Type | Row / Townhouse |
| Utility Water | Municipal Water |
Parking
| Garage |
Land
| Acreage | No |
| Sewer | Sanitary Sewer |
| Size Depth | 59 Ft ,9 In |
| Size Frontage | 27 Ft ,3 In |
| Size Irregular | 27.3 X 59.8 Ft |
| Size Total Text | 27.3 X 59.8 Ft |
Rooms
| Level | Type | Length | Width | Dimensions |
|---|---|---|---|---|
| Second Level | Living Room | 3.9 m | 3.79 m | 3.9 m x 3.79 m |
| Second Level | Dining Room | 3.26 m | 3.83 m | 3.26 m x 3.83 m |
| Second Level | Eating Area | 2.13 m | 4.25 m | 2.13 m x 4.25 m |
| Second Level | Kitchen | 2.1 m | 4.25 m | 2.1 m x 4.25 m |
| Third Level | Bedroom 2 | 4.24 m | 3.94 m | 4.24 m x 3.94 m |
| Third Level | Bedroom 3 | 3.89 m | 3.01 m | 3.89 m x 3.01 m |
| Basement | Workshop | 14.02 m | 4.21 m | 14.02 m x 4.21 m |
| Main Level | Office | 4.21 m | 7.18 m | 4.21 m x 7.18 m |
| Upper Level | Primary Bedroom | 4.25 m | 2.89 m | 4.25 m x 2.89 m |
Utilities
| Cable | Available |
| Electricity | Installed |
| Sewer | Installed |
Contact Us
Contact us for more information
Maryan Krasivskyy
Salesperson
investwithmaryan.ca/
(416) 698-2090
(416) 693-4284
www.homeward.info/


