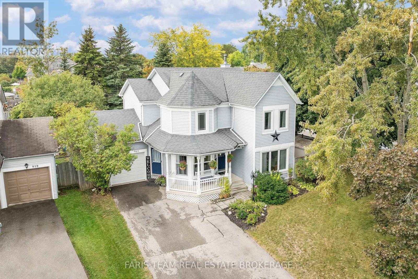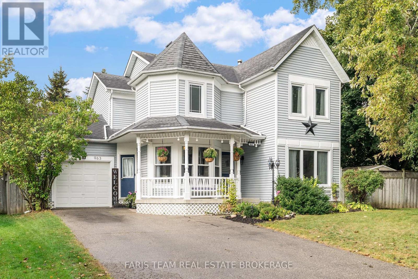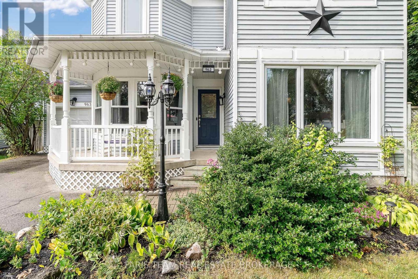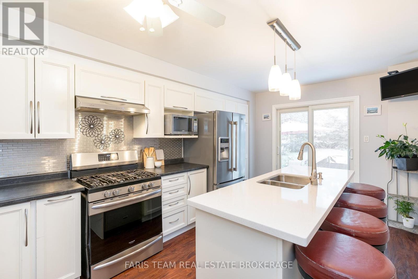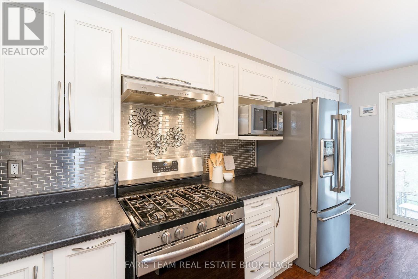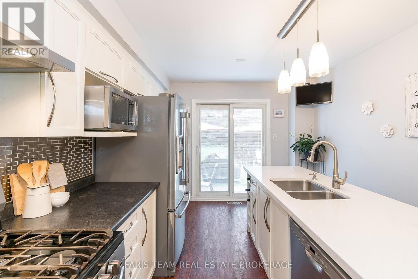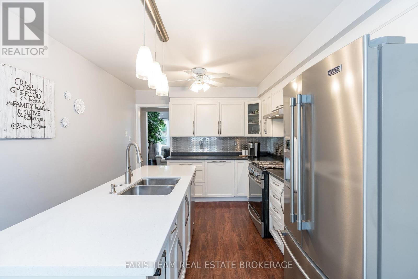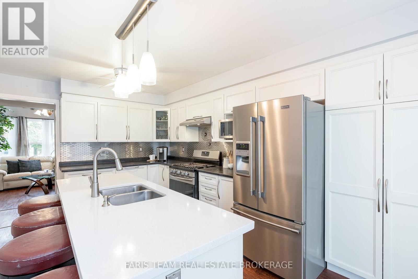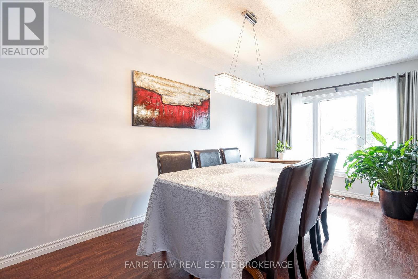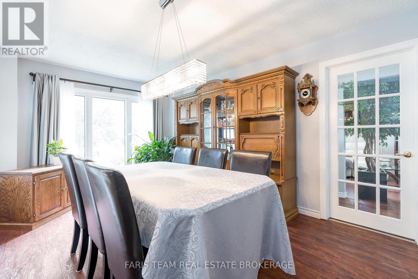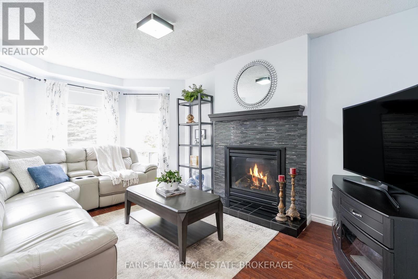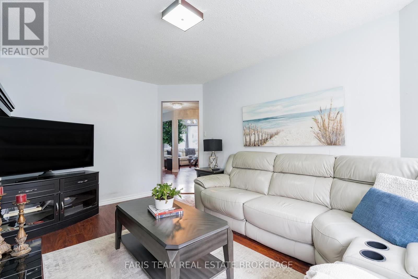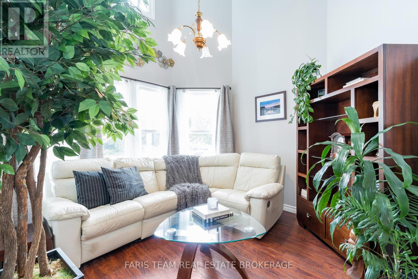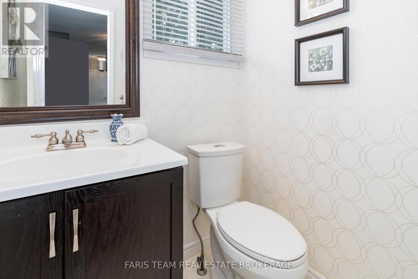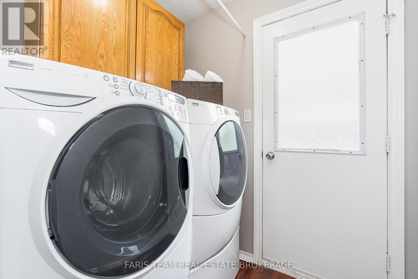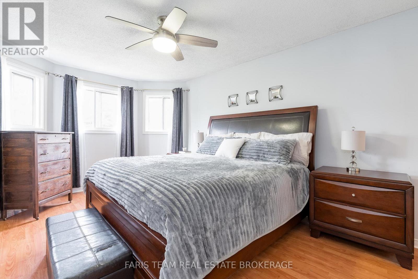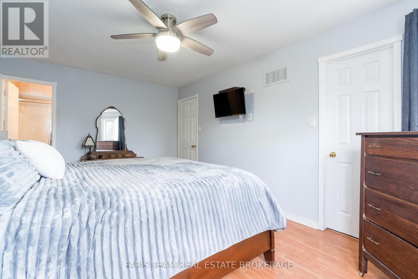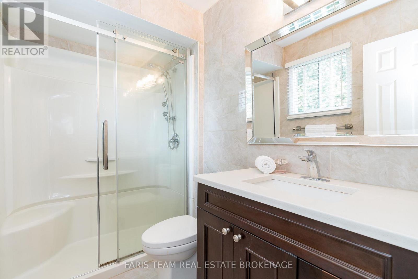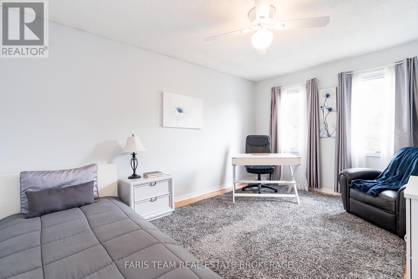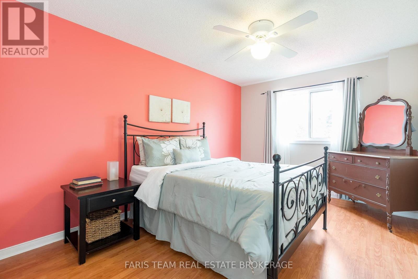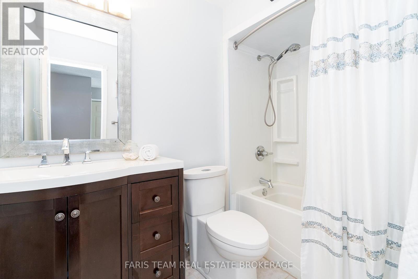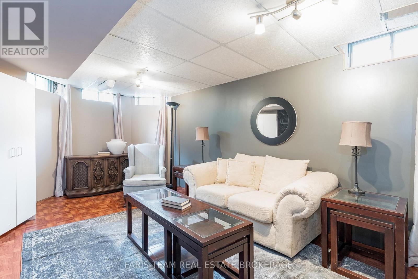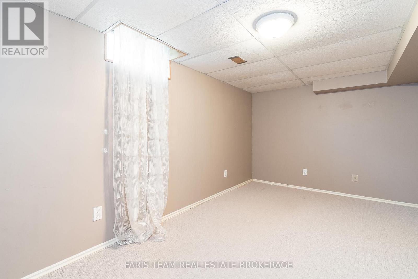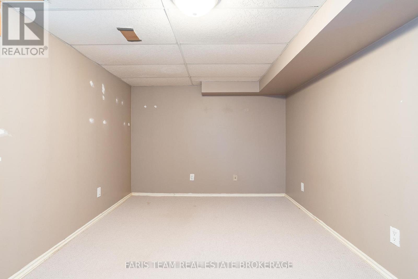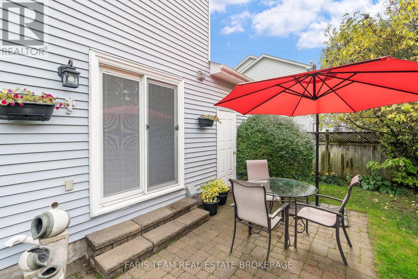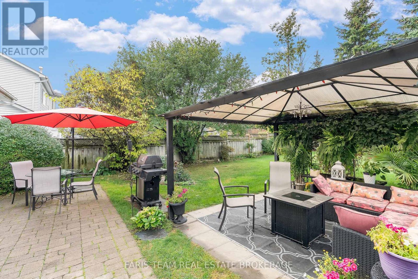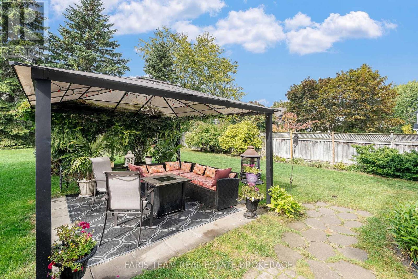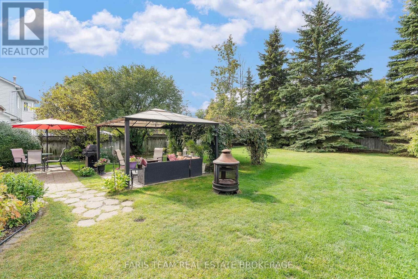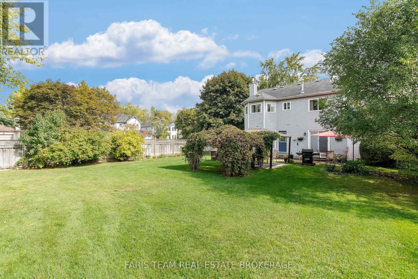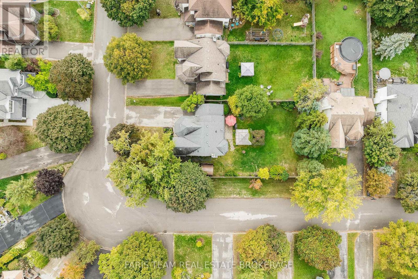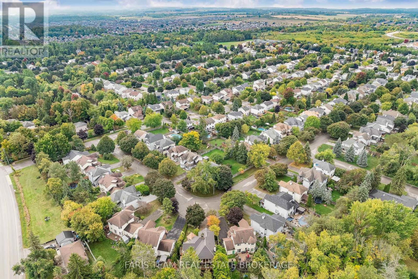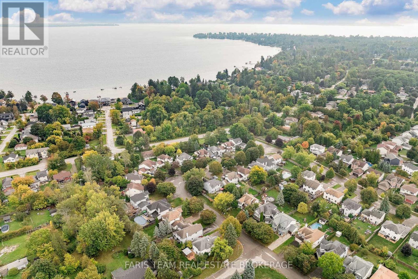963 Linden Street Innisfil, Ontario L9S 1W6
$889,000
Top 5 Reasons You Will Love This Home: 1) Established in a highly sought-after neighbourhood, this charming home offers beautiful curb appeal and is just minutes from parks, Nantyr Beach, and convenient shopping 2) The main level welcomes you with new laminate flooring, abundant natural light, a spacious laundry room, a gorgeous kitchen with a large island, and a living room with soaring ceilings seamlessly connecting to the upper level 3) Two generous bedrooms share a newly renovated main bathroom, while the primary suite boasts its own beautifully updated ensuite with a glass shower, creating a private retreat 4) The partially finished basement hosts an additional bedroom for guests or family and plenty of flexible space to design the perfect recreation room, office, or hobby area 5) Set on a large corner lot with mature trees, the backyard and deck provide the ultimate privacy and a serene space to relax or entertain during the warmer months. 1,863 sq.ft. plus a partially finished basement. (id:24801)
Open House
This property has open houses!
11:00 am
Ends at:12:30 pm
Property Details
| MLS® Number | N12423757 |
| Property Type | Single Family |
| Community Name | Alcona |
| Amenities Near By | Beach |
| Equipment Type | Water Heater |
| Features | Irregular Lot Size |
| Parking Space Total | 5 |
| Rental Equipment Type | Water Heater |
| Structure | Deck |
| View Type | Lake View |
Building
| Bathroom Total | 3 |
| Bedrooms Above Ground | 3 |
| Bedrooms Below Ground | 1 |
| Bedrooms Total | 4 |
| Age | 31 To 50 Years |
| Amenities | Fireplace(s) |
| Appliances | Dishwasher, Dryer, Stove, Washer, Refrigerator |
| Basement Development | Partially Finished |
| Basement Type | Full (partially Finished) |
| Construction Style Attachment | Detached |
| Cooling Type | Central Air Conditioning |
| Exterior Finish | Vinyl Siding, Wood |
| Fireplace Present | Yes |
| Fireplace Total | 1 |
| Flooring Type | Laminate, Parquet |
| Foundation Type | Poured Concrete |
| Half Bath Total | 1 |
| Heating Fuel | Natural Gas |
| Heating Type | Forced Air |
| Stories Total | 2 |
| Size Interior | 1,500 - 2,000 Ft2 |
| Type | House |
| Utility Water | Municipal Water |
Parking
| Attached Garage | |
| Garage |
Land
| Acreage | No |
| Land Amenities | Beach |
| Sewer | Sanitary Sewer |
| Size Depth | 142 Ft |
| Size Frontage | 64 Ft |
| Size Irregular | 64 X 142 Ft |
| Size Total Text | 64 X 142 Ft|under 1/2 Acre |
| Zoning Description | R-1 |
Rooms
| Level | Type | Length | Width | Dimensions |
|---|---|---|---|---|
| Second Level | Primary Bedroom | 5.14 m | 3.3 m | 5.14 m x 3.3 m |
| Second Level | Bedroom | 4.95 m | 3.15 m | 4.95 m x 3.15 m |
| Second Level | Bedroom | 4.54 m | 4.48 m | 4.54 m x 4.48 m |
| Basement | Bedroom | 4.8 m | 2.92 m | 4.8 m x 2.92 m |
| Basement | Recreational, Games Room | 6.96 m | 4.12 m | 6.96 m x 4.12 m |
| Basement | Den | 4.92 m | 4.4 m | 4.92 m x 4.4 m |
| Main Level | Kitchen | 5.02 m | 3.13 m | 5.02 m x 3.13 m |
| Main Level | Dining Room | 5.33 m | 3.28 m | 5.33 m x 3.28 m |
| Main Level | Living Room | 3.25 m | 3.21 m | 3.25 m x 3.21 m |
| Main Level | Family Room | 5.16 m | 3.28 m | 5.16 m x 3.28 m |
| Main Level | Laundry Room | 2.01 m | 1.61 m | 2.01 m x 1.61 m |
https://www.realtor.ca/real-estate/28906608/963-linden-street-innisfil-alcona-alcona
Contact Us
Contact us for more information
Mark Faris
Broker
443 Bayview Drive
Barrie, Ontario L4N 8Y2
(705) 797-8485
(705) 797-8486
www.faristeam.ca/
John Niven
Salesperson
443 Bayview Drive
Barrie, Ontario L4N 8Y2
(705) 797-8485
(705) 797-8486
www.faristeam.ca/


