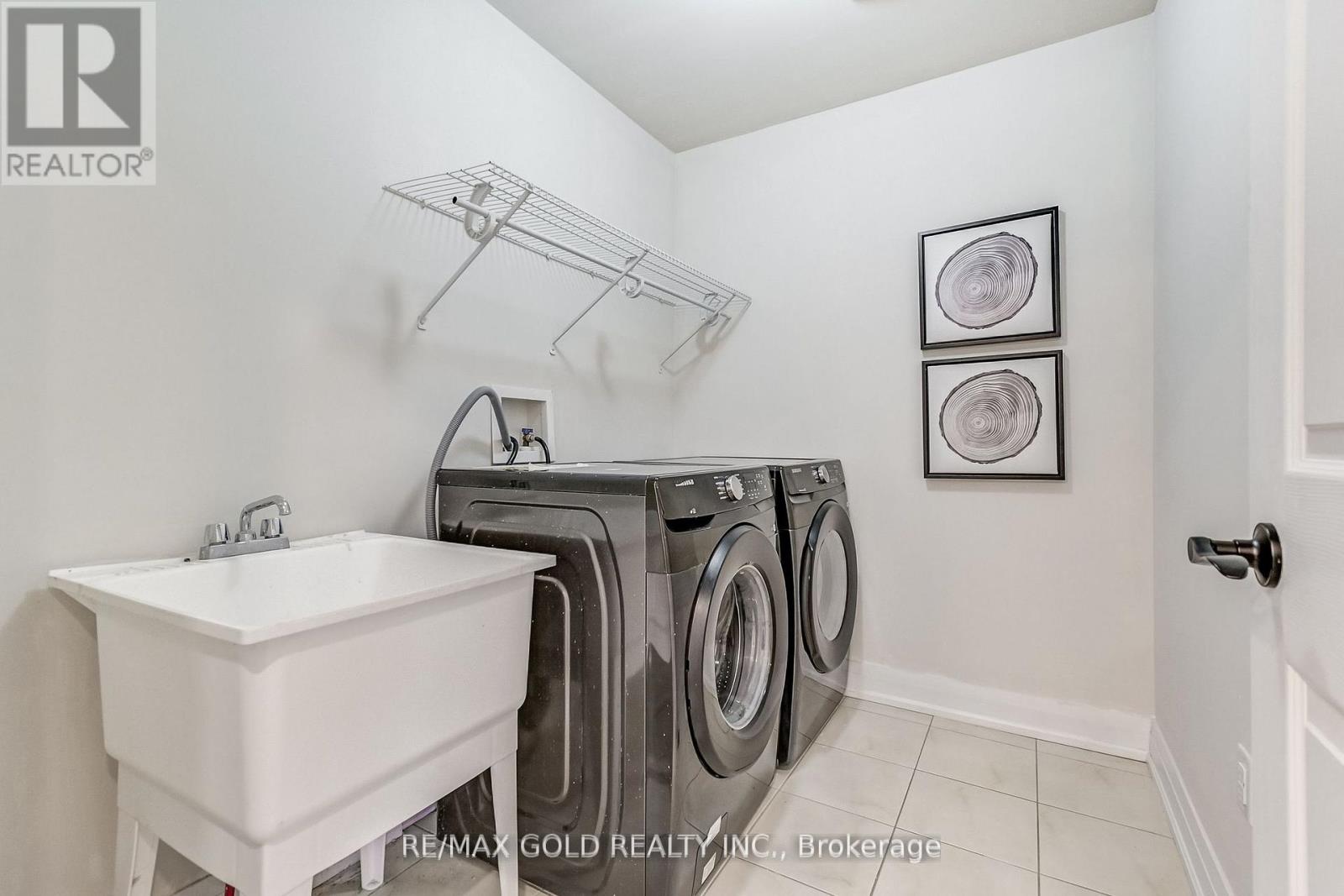961 Asleton Boulevard Milton, Ontario L9T 8K3
$999,900
Welcome to 961 Asleton Blvd, Milton, ON, in the desirable Willmott area! This fully renovated home features 4+2 bedrooms, 4 modern washrooms, and a finished basement with a separate entrance. The chefs kitchen boasts high-end appliances and stylish finishes, perfect for culinary enthusiasts. Enjoy the beautifully landscaped concrete front and back yards, ideal for outdoor entertaining. Located close to shopping, parks, and top-rated schools, this home offers convenience and luxury in a prime location. With easy access to public transportation and major highways, commuting is a breeze. Don't miss out on this exceptional property its the perfect blend of modern living and family-friendly amenities in one of Miltons most sought-after areas! (id:24801)
Property Details
| MLS® Number | W11980192 |
| Property Type | Single Family |
| Community Name | Willmott |
| Amenities Near By | Hospital, Park, Place Of Worship, Public Transit, Schools |
| Community Features | Community Centre |
| Parking Space Total | 2 |
Building
| Bathroom Total | 4 |
| Bedrooms Above Ground | 4 |
| Bedrooms Below Ground | 2 |
| Bedrooms Total | 6 |
| Appliances | Dishwasher, Dryer, Refrigerator, Two Stoves, Washer |
| Basement Features | Apartment In Basement, Separate Entrance |
| Basement Type | N/a |
| Construction Style Attachment | Detached |
| Cooling Type | Central Air Conditioning |
| Exterior Finish | Brick |
| Flooring Type | Vinyl, Hardwood |
| Half Bath Total | 1 |
| Heating Fuel | Natural Gas |
| Heating Type | Forced Air |
| Stories Total | 2 |
| Type | House |
| Utility Water | Municipal Water |
Parking
| Detached Garage | |
| Garage |
Land
| Acreage | No |
| Land Amenities | Hospital, Park, Place Of Worship, Public Transit, Schools |
| Sewer | Sanitary Sewer |
| Size Depth | 88 Ft ,6 In |
| Size Frontage | 30 Ft |
| Size Irregular | 30.02 X 88.58 Ft |
| Size Total Text | 30.02 X 88.58 Ft |
Rooms
| Level | Type | Length | Width | Dimensions |
|---|---|---|---|---|
| Second Level | Primary Bedroom | 4.93 m | 3.68 m | 4.93 m x 3.68 m |
| Second Level | Bedroom 2 | 3.13 m | 3.1 m | 3.13 m x 3.1 m |
| Second Level | Bedroom 3 | 3.04 m | 3.53 m | 3.04 m x 3.53 m |
| Second Level | Bedroom 4 | 3.04 m | 3.17 m | 3.04 m x 3.17 m |
| Basement | Living Room | 7.32 m | 3.1 m | 7.32 m x 3.1 m |
| Basement | Kitchen | 1.95 m | 1.74 m | 1.95 m x 1.74 m |
| Basement | Primary Bedroom | 3.6 m | 3.32 m | 3.6 m x 3.32 m |
| Main Level | Living Room | 3.51 m | 6.1 m | 3.51 m x 6.1 m |
| Main Level | Dining Room | 3.51 m | 6.1 m | 3.51 m x 6.1 m |
| Main Level | Kitchen | 3.25 m | 2.9 m | 3.25 m x 2.9 m |
| Main Level | Family Room | 3.45 m | 4.88 m | 3.45 m x 4.88 m |
| Main Level | Eating Area | 2.74 m | 3.04 m | 2.74 m x 3.04 m |
https://www.realtor.ca/real-estate/27933674/961-asleton-boulevard-milton-willmott-willmott
Contact Us
Contact us for more information
Hafeez Ur Rahman
Salesperson
www.hafeez.ca/
www.facebook.com/GTAhome/?ref=aymt_homepage_panel
twitter.com/Hafeez_Realtor
5865 Mclaughlin Rd #6
Mississauga, Ontario L5R 1B8
(905) 290-6777
(905) 290-6799

































