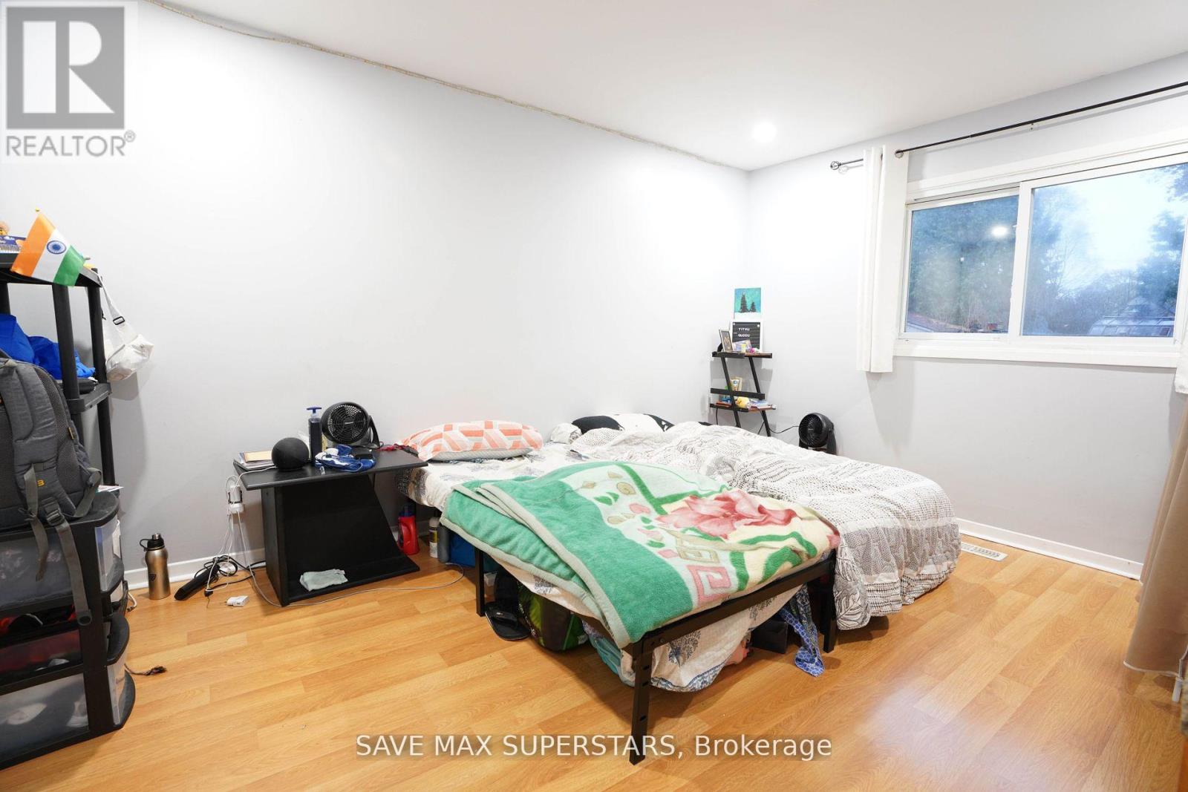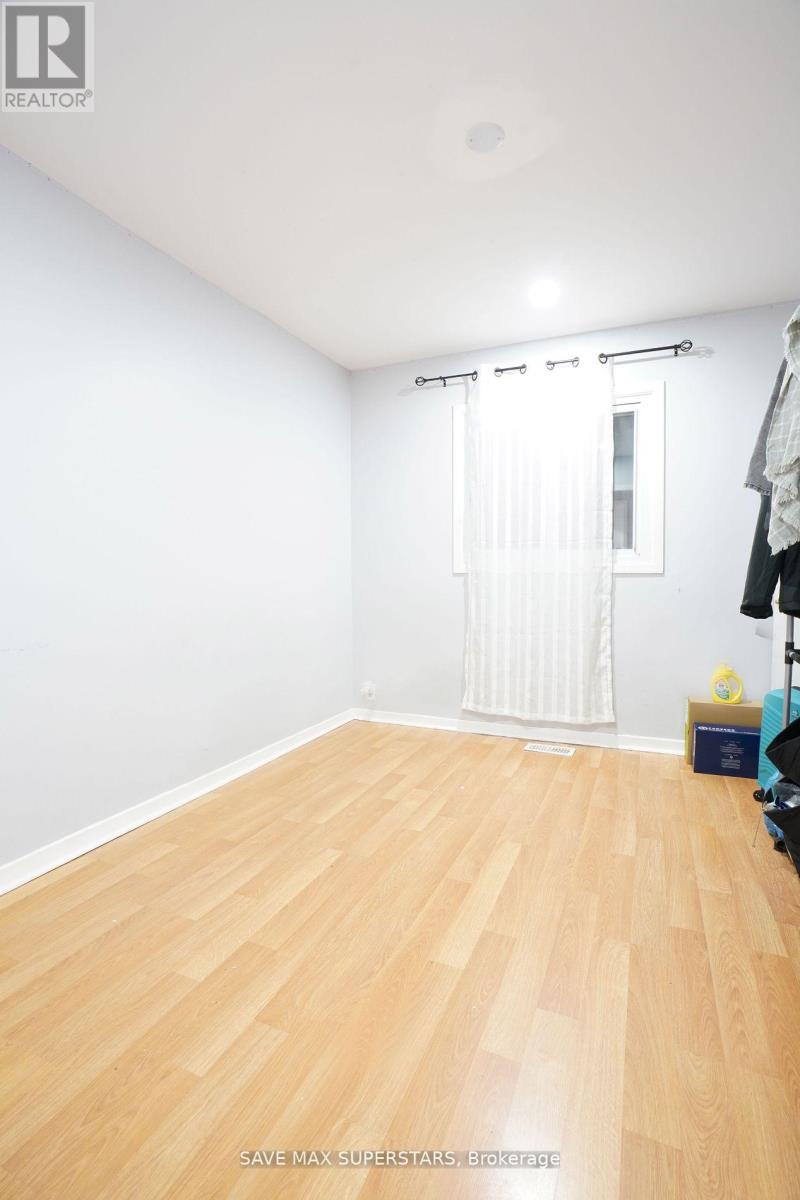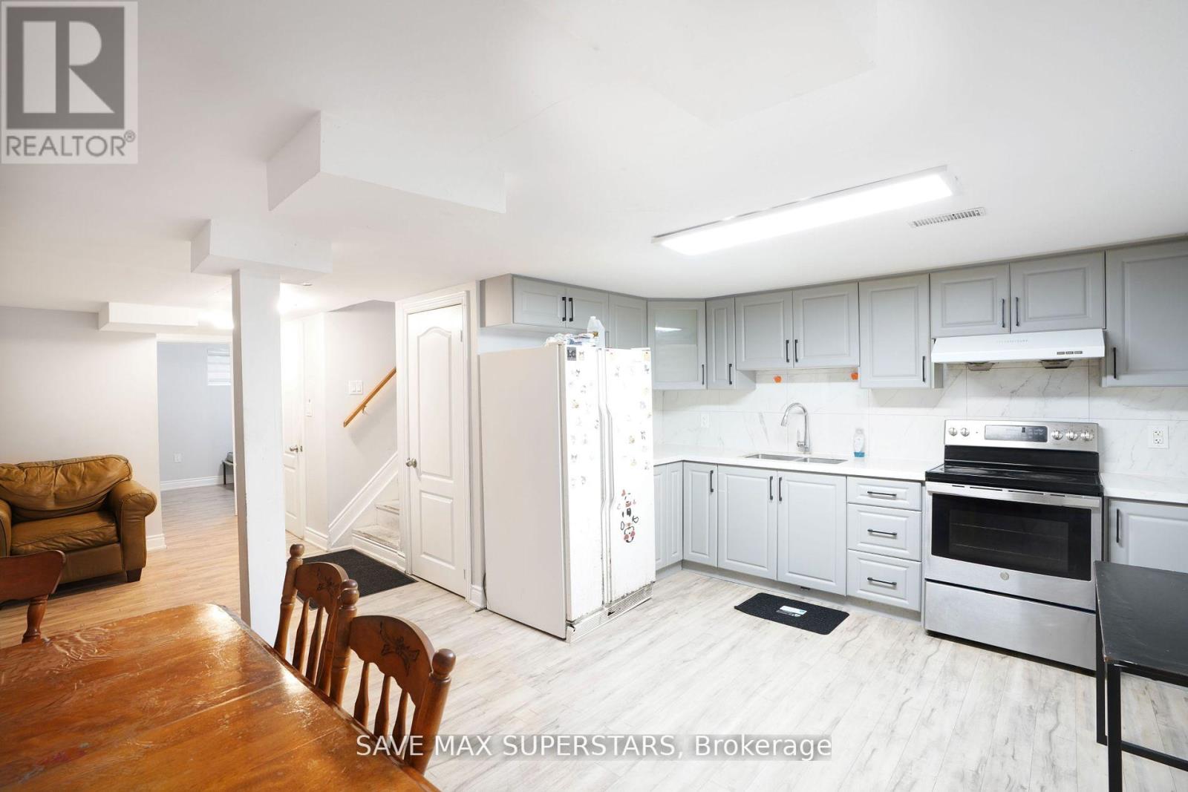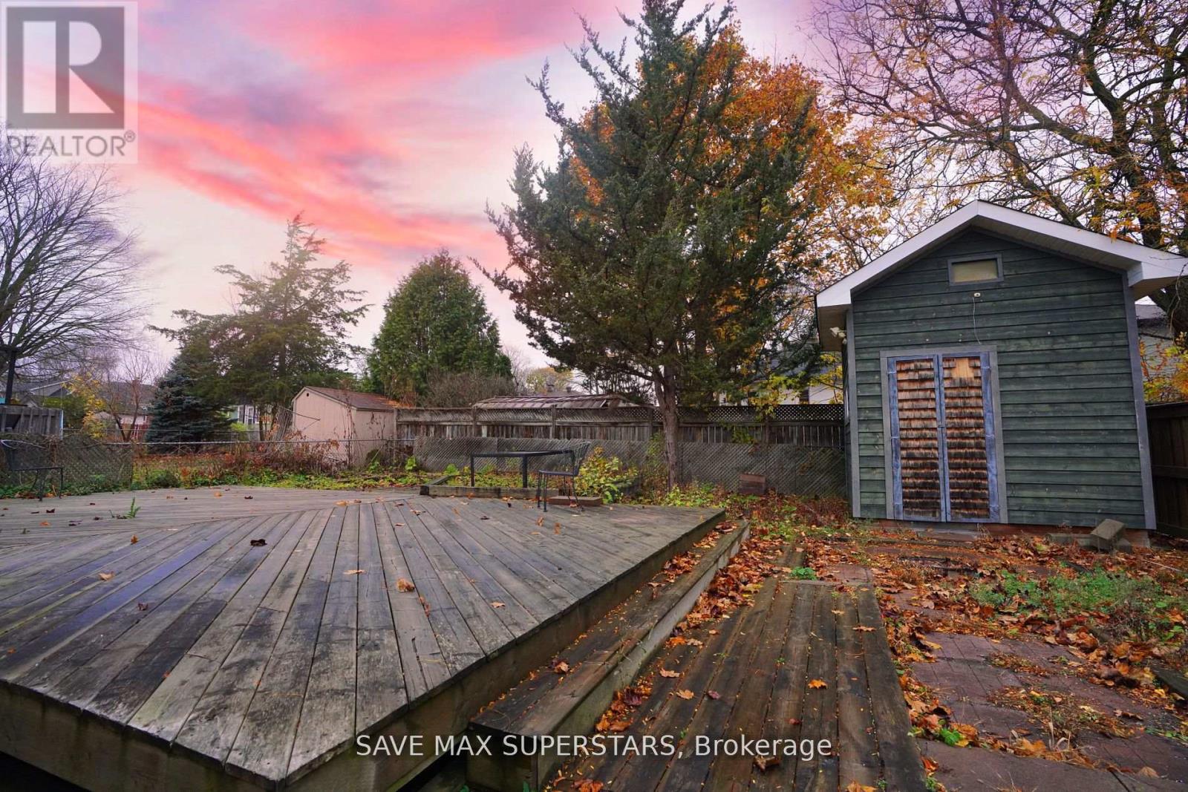96 Wellington Street E Barrie, Ontario L4M 2C5
$885,000
Welcome to 96 Wellington Street E! This charming detached legal duplex is designed for comfort and functionality. The exceptional DUPLEX offers a spacious main floor with 3 bedrooms and a newly renovated kitchen featuring quartz countertops and stainless steel appliances. The legal basement unit, complete with a separate entrance, includes 3 additional bedrooms, a full kitchen, and private laundry perfect for rental income or multi-generational living. This property is situated close to all essential amenities: bus stops, college, hospital, and more. It is ideal for investors seeking a steady income stream. With a good rental income, this is a rare opportunity to own a high-return, low-maintenance property in a sought-after neighbourhood. Don't miss out on this beautiful duplex! (id:24801)
Property Details
| MLS® Number | S11910968 |
| Property Type | Single Family |
| Community Name | Wellington |
| Amenities Near By | Hospital, Park, Place Of Worship, Public Transit, Schools |
| Parking Space Total | 5 |
Building
| Bathroom Total | 2 |
| Bedrooms Above Ground | 3 |
| Bedrooms Below Ground | 3 |
| Bedrooms Total | 6 |
| Appliances | Dryer, Oven, Refrigerator, Stove, Washer |
| Architectural Style | Bungalow |
| Basement Development | Finished |
| Basement Features | Separate Entrance |
| Basement Type | N/a (finished) |
| Construction Style Attachment | Detached |
| Cooling Type | Central Air Conditioning |
| Exterior Finish | Brick Facing |
| Flooring Type | Laminate |
| Heating Type | Forced Air |
| Stories Total | 1 |
| Size Interior | 1,100 - 1,500 Ft2 |
| Type | House |
| Utility Water | Municipal Water |
Parking
| Attached Garage |
Land
| Acreage | No |
| Land Amenities | Hospital, Park, Place Of Worship, Public Transit, Schools |
| Sewer | Sanitary Sewer |
| Size Depth | 112 Ft |
| Size Frontage | 60 Ft |
| Size Irregular | 60 X 112 Ft |
| Size Total Text | 60 X 112 Ft|under 1/2 Acre |
| Zoning Description | R2 |
Rooms
| Level | Type | Length | Width | Dimensions |
|---|---|---|---|---|
| Basement | Living Room | 4.56 m | 2.5 m | 4.56 m x 2.5 m |
| Basement | Bedroom | 3.22 m | 205 m | 3.22 m x 205 m |
| Basement | Bedroom | 3.05 m | 3.5 m | 3.05 m x 3.5 m |
| Basement | Bedroom | 3.22 m | 3.16 m | 3.22 m x 3.16 m |
| Basement | Kitchen | 2.13 m | 2.13 m | 2.13 m x 2.13 m |
| Main Level | Kitchen | 3.93 m | 2.89 m | 3.93 m x 2.89 m |
| Main Level | Bathroom | Measurements not available | ||
| Main Level | Dining Room | 4.26 m | 4.01 m | 4.26 m x 4.01 m |
| Main Level | Living Room | 4.27 m | 4.01 m | 4.27 m x 4.01 m |
| Main Level | Primary Bedroom | 4.17 m | 3.27 m | 4.17 m x 3.27 m |
| Main Level | Bedroom 2 | 3.65 m | 2.68 m | 3.65 m x 2.68 m |
| Main Level | Bedroom 3 | 3.27 m | 2.79 m | 3.27 m x 2.79 m |
Utilities
| Cable | Available |
| Sewer | Available |
https://www.realtor.ca/real-estate/27774252/96-wellington-street-e-barrie-wellington-wellington
Contact Us
Contact us for more information
Nikhil Dwivedi
Salesperson
(647) 904-4547
4 Cedar Pointe Dr Unit Q
Barrie, Ontario L4N 5R7
(705) 999-3500






























