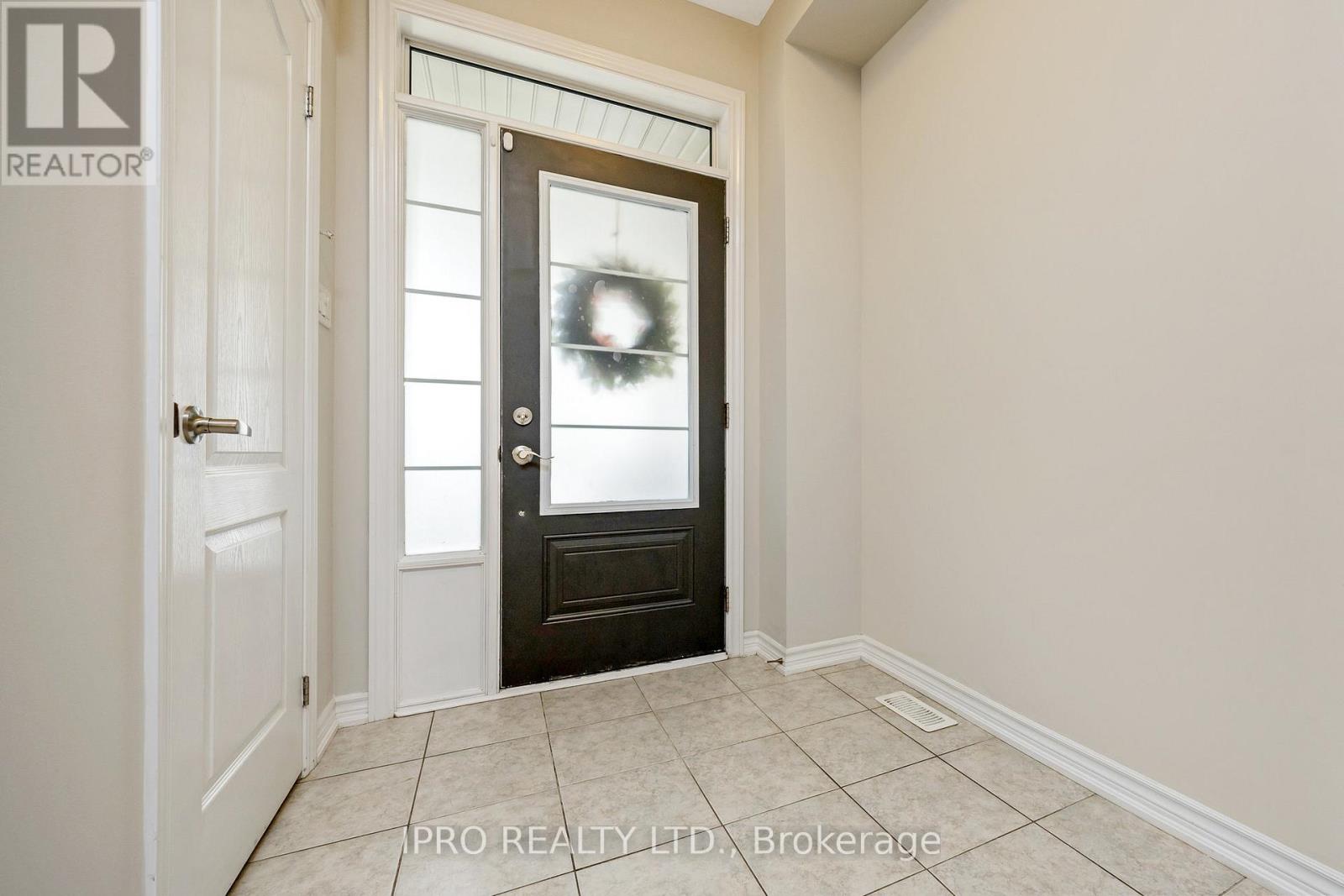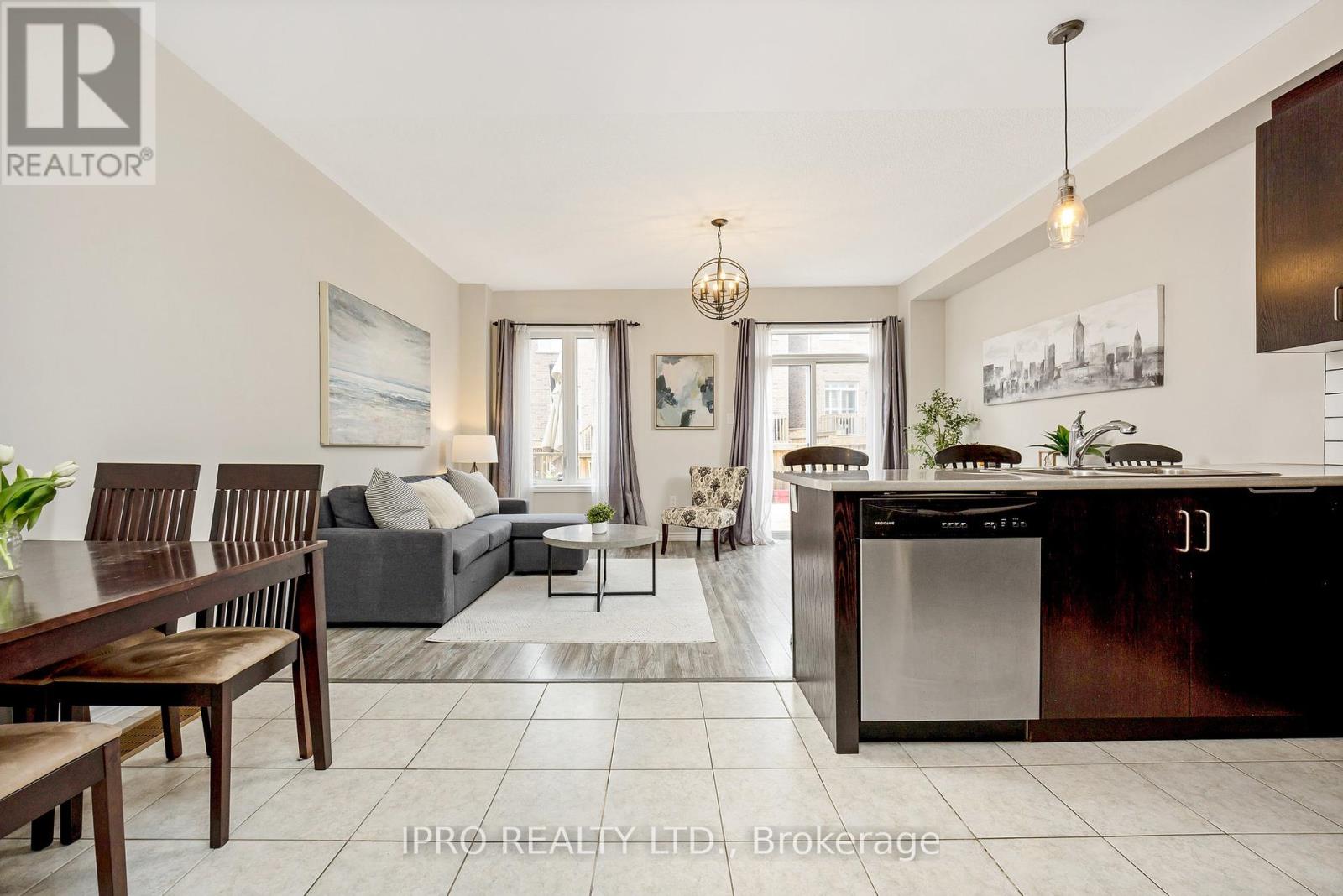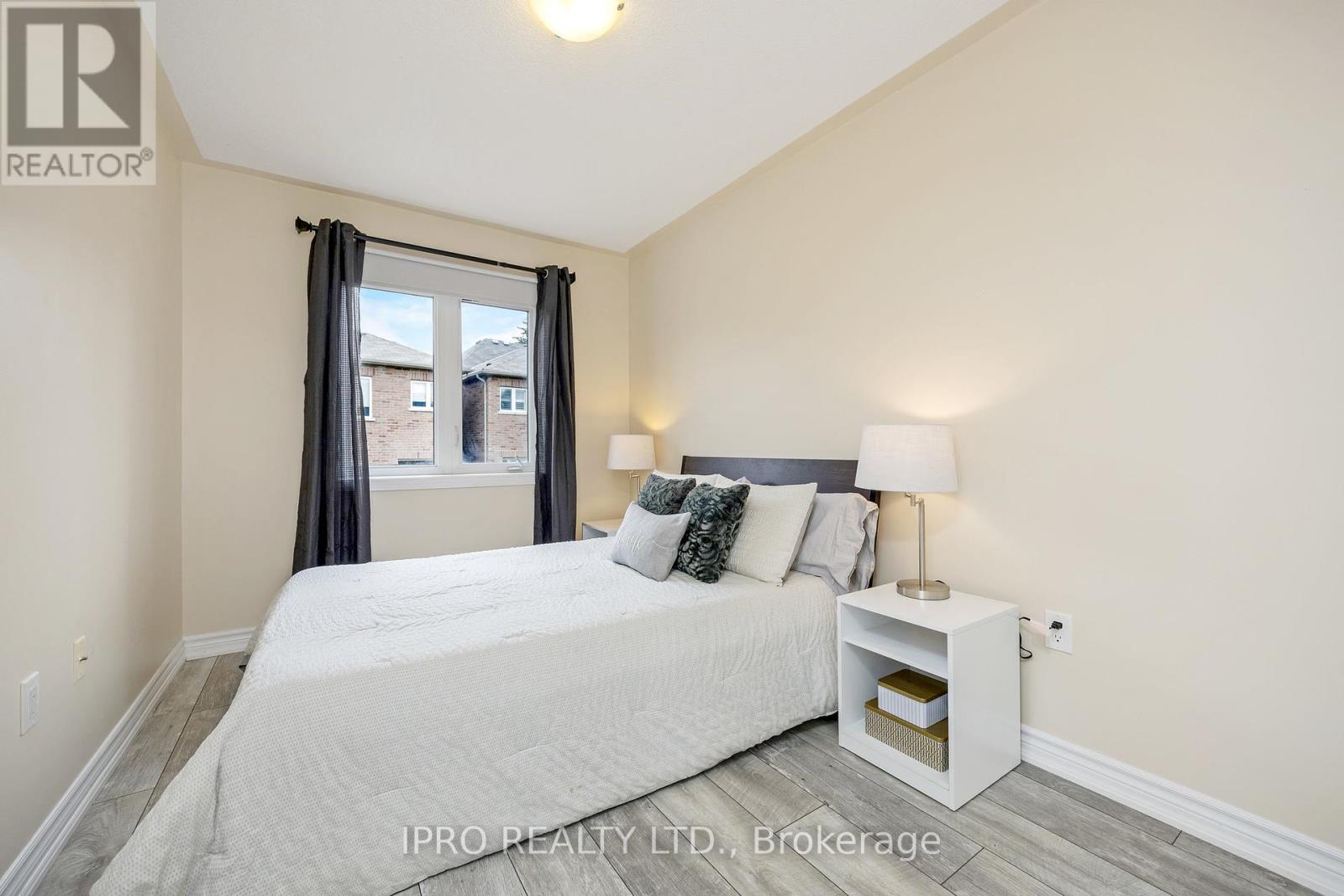96 Upper Canada Court Halton Hills, Ontario L7G 0L2
$915,000
This bright and beautiful 3 bedroom, 2.5 bathroom semi-link home is ready for you to move-in! The main floor offers 9ft ceilings throughout, a wonderful open concept layout with a large great room with updated flooring and a walk-out to the backyard, a dining space, a 2pc powder room and an upgraded kitchen with extended uppers, stainless steel appliances, backsplash, and breakfast bar. Upstairs offers brand new flooring, a huge primary suite with a 4-pc ensuite and a large walk-in closet, plus 2 more large bedrooms and a 4-pc main bathroom. The basement is ready for your finishing touches and includes a bathroom rough-in. The backyard is completely maintenance-free with a large deck for entertaining! This home is only 8 years old and is in a sought-after enclave of homes in a family-friendly neighbourhood close to shopping, restaurants and trail access! (id:24801)
Open House
This property has open houses!
2:00 pm
Ends at:4:00 pm
2:00 pm
Ends at:4:00 pm
Property Details
| MLS® Number | W11957438 |
| Property Type | Single Family |
| Community Name | Georgetown |
| Parking Space Total | 2 |
Building
| Bathroom Total | 3 |
| Bedrooms Above Ground | 3 |
| Bedrooms Total | 3 |
| Appliances | Garage Door Opener Remote(s), Dishwasher, Dryer, Garage Door Opener, Refrigerator, Stove, Washer, Window Coverings |
| Basement Type | Full |
| Construction Style Attachment | Attached |
| Cooling Type | Central Air Conditioning |
| Exterior Finish | Brick, Stucco |
| Foundation Type | Poured Concrete |
| Half Bath Total | 1 |
| Heating Fuel | Natural Gas |
| Heating Type | Forced Air |
| Stories Total | 2 |
| Type | Row / Townhouse |
| Utility Water | Municipal Water |
Parking
| Garage |
Land
| Acreage | No |
| Sewer | Sanitary Sewer |
| Size Depth | 98 Ft ,10 In |
| Size Frontage | 19 Ft ,8 In |
| Size Irregular | 19.69 X 98.88 Ft |
| Size Total Text | 19.69 X 98.88 Ft |
Rooms
| Level | Type | Length | Width | Dimensions |
|---|---|---|---|---|
| Second Level | Primary Bedroom | 3.46 m | 5.41 m | 3.46 m x 5.41 m |
| Second Level | Bedroom 2 | 2.54 m | 3.77 m | 2.54 m x 3.77 m |
| Second Level | Bedroom 3 | 2.39 m | 3.76 m | 2.39 m x 3.76 m |
| Main Level | Living Room | 5.15 m | 3.43 m | 5.15 m x 3.43 m |
| Main Level | Kitchen | 2.53 m | 3.08 m | 2.53 m x 3.08 m |
| Main Level | Dining Room | 2.65 m | 3.2 m | 2.65 m x 3.2 m |
https://www.realtor.ca/real-estate/27880347/96-upper-canada-court-halton-hills-georgetown-georgetown
Contact Us
Contact us for more information
Sara Haines
Salesperson
(905) 875-8777
www.sarahaines.ca/
www.facebook.com/sarahainesipro
www.twitter.com/sara_haines
(905) 873-6111
(905) 873-6114













































