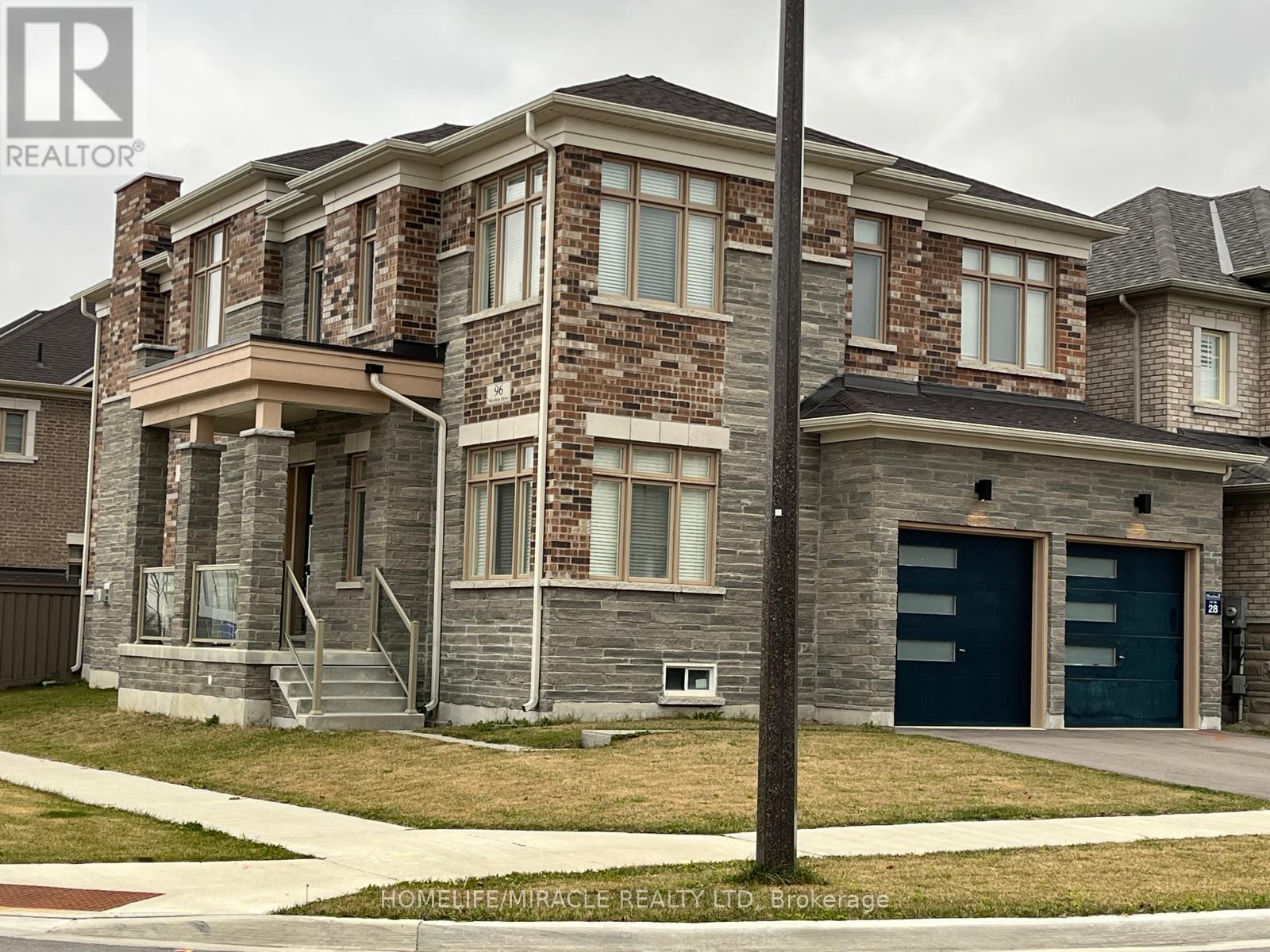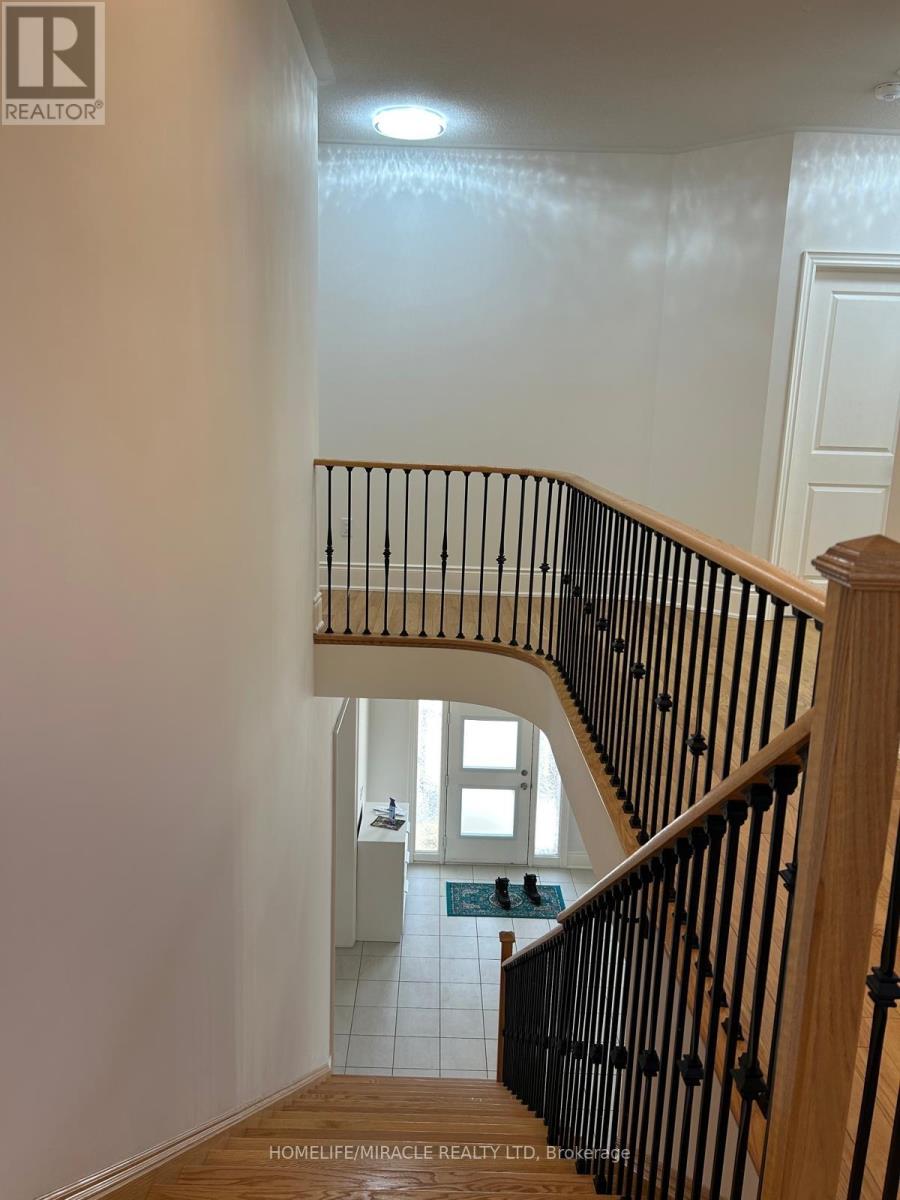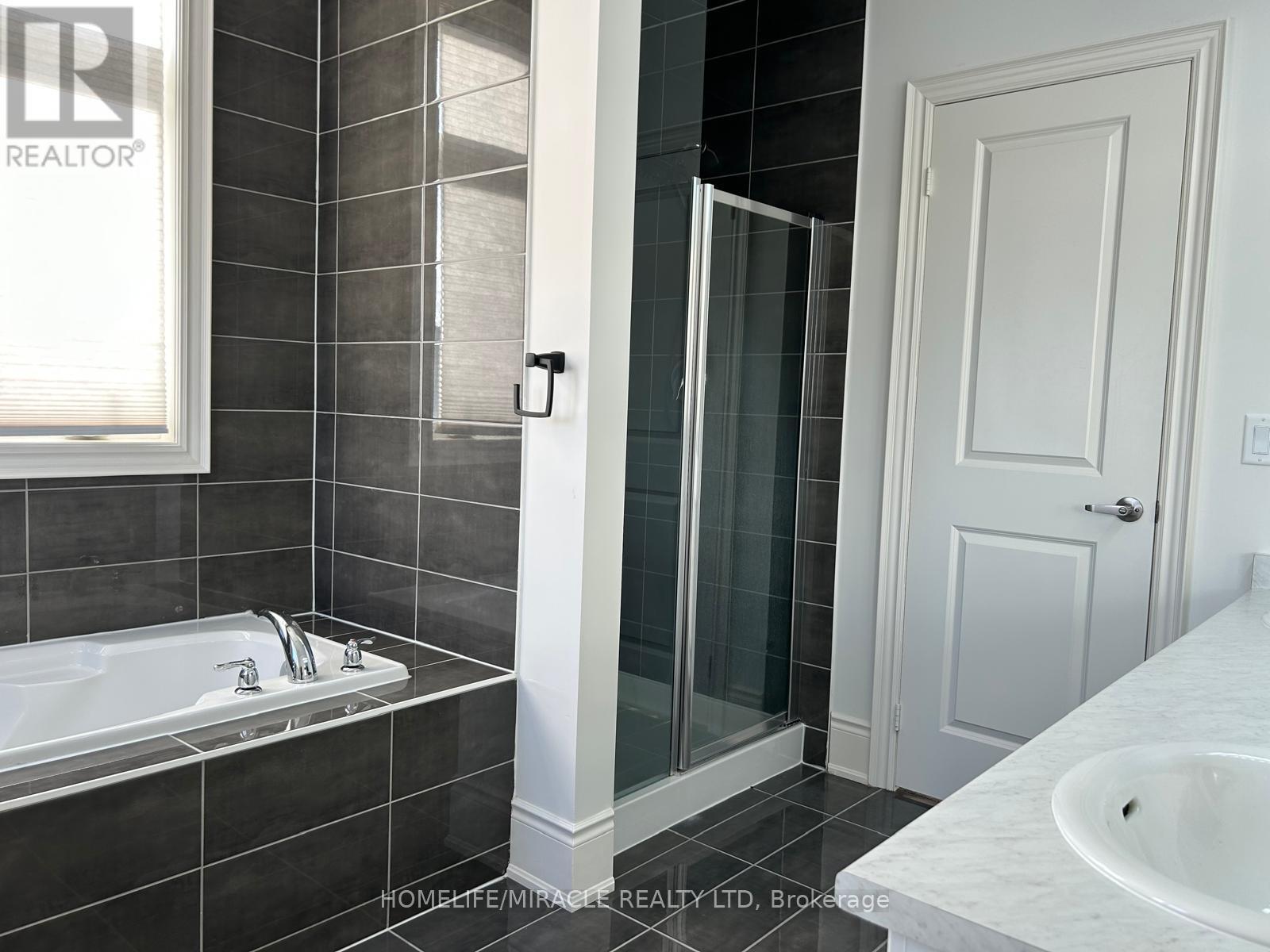96 Meridian Drive Whitchurch-Stouffville, Ontario L4A 4X5
5 Bedroom
5 Bathroom
3,000 - 3,500 ft2
Fireplace
Forced Air
$4,000 Monthly
Beautifully Maintained Spacious 3300 Sqft Detached 5 Beds & 4.5 Baths corner lot. Kitchen Opens To Backyard, Features Island With Built-In Storage & Walk-In Pantry. Family Room With Fireplace. Library, Dining & Breakfast Area With Natural Light. Primary Bedroom With W/I Closet & 5 Pc Ensuite. Walk-In Closet & Baths With Other All 4 Rooms. Convenient Main-Floor Laundry, Close To Shopping, Restaurants, Banks, Go Transit, School, Recreation Centre & Parks. (id:24801)
Property Details
| MLS® Number | N11444369 |
| Property Type | Single Family |
| Community Name | Stouffville |
| Parking Space Total | 4 |
Building
| Bathroom Total | 5 |
| Bedrooms Above Ground | 5 |
| Bedrooms Total | 5 |
| Appliances | Dishwasher, Dryer, Hood Fan, Microwave, Refrigerator, Washer, Window Coverings |
| Basement Development | Unfinished |
| Basement Type | N/a (unfinished) |
| Construction Style Attachment | Detached |
| Exterior Finish | Brick, Stone |
| Fireplace Present | Yes |
| Foundation Type | Brick |
| Half Bath Total | 1 |
| Heating Fuel | Natural Gas |
| Heating Type | Forced Air |
| Stories Total | 2 |
| Size Interior | 3,000 - 3,500 Ft2 |
| Type | House |
| Utility Water | Municipal Water |
Parking
| Attached Garage |
Land
| Acreage | No |
| Sewer | Sanitary Sewer |
Rooms
| Level | Type | Length | Width | Dimensions |
|---|---|---|---|---|
| Second Level | Bedroom 4 | 3.53 m | 3.41 m | 3.53 m x 3.41 m |
| Second Level | Bedroom 5 | 4.14 m | 3 m | 4.14 m x 3 m |
| Second Level | Primary Bedroom | 5.85 m | 3.84 m | 5.85 m x 3.84 m |
| Second Level | Bedroom 2 | 3.41 m | 3.35 m | 3.41 m x 3.35 m |
| Second Level | Bedroom 3 | 3.53 m | 3 m | 3.53 m x 3 m |
| Main Level | Family Room | 4.87 m | 3.59 m | 4.87 m x 3.59 m |
| Main Level | Living Room | 3.71 m | 3.53 m | 3.71 m x 3.53 m |
| Main Level | Eating Area | 4.87 m | 2.74 m | 4.87 m x 2.74 m |
| Main Level | Dining Room | 4.14 m | 3.53 m | 4.14 m x 3.53 m |
| Main Level | Library | 3.53 m | 3 m | 3.53 m x 3 m |
| Main Level | Kitchen | 4.87 m | 2.62 m | 4.87 m x 2.62 m |
| Main Level | Laundry Room | Measurements not available |
Contact Us
Contact us for more information
Sukhdeep Bhambra
Salesperson
Homelife/miracle Realty Ltd
20-470 Chrysler Drive
Brampton, Ontario L6S 0C1
20-470 Chrysler Drive
Brampton, Ontario L6S 0C1
(905) 454-4000
(905) 463-0811































