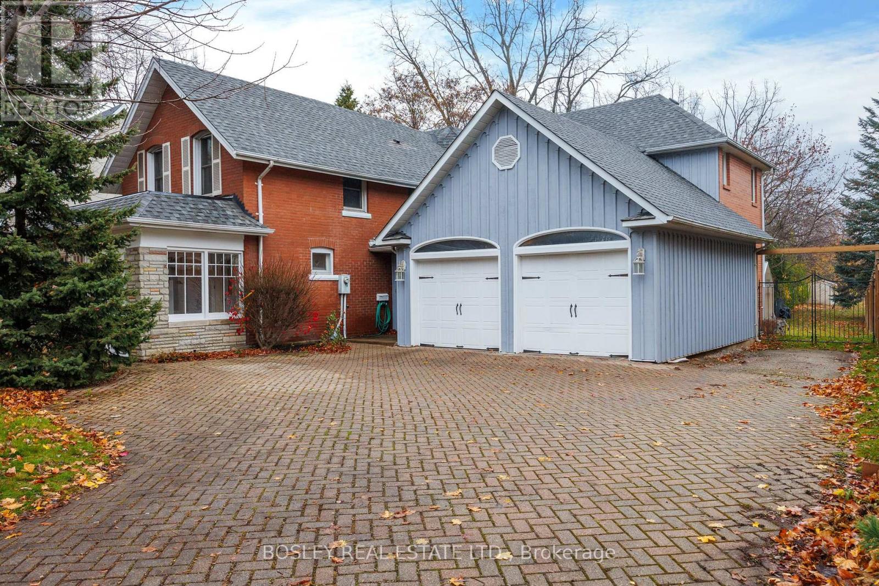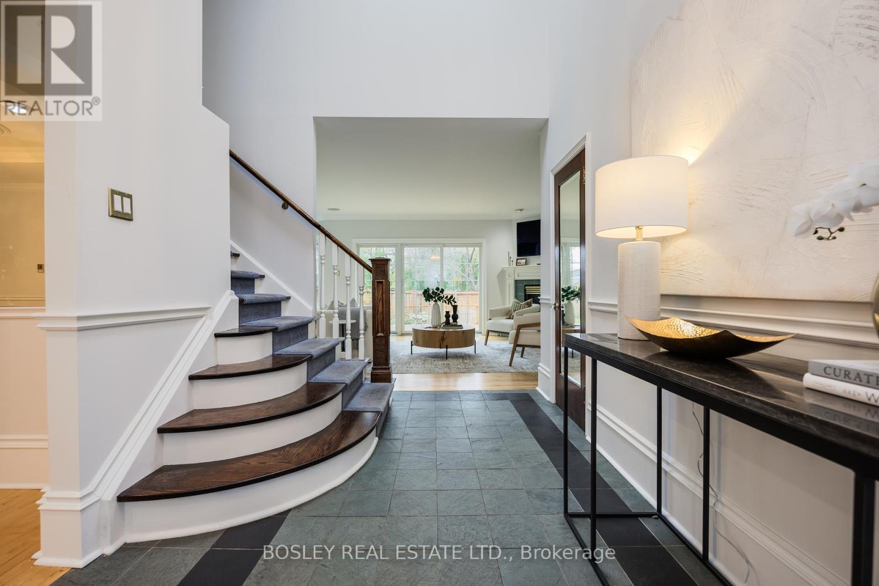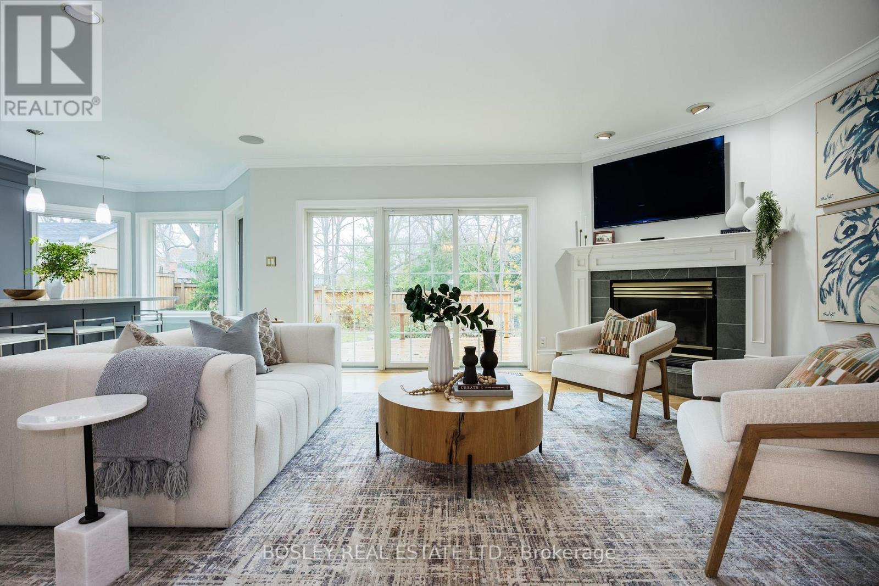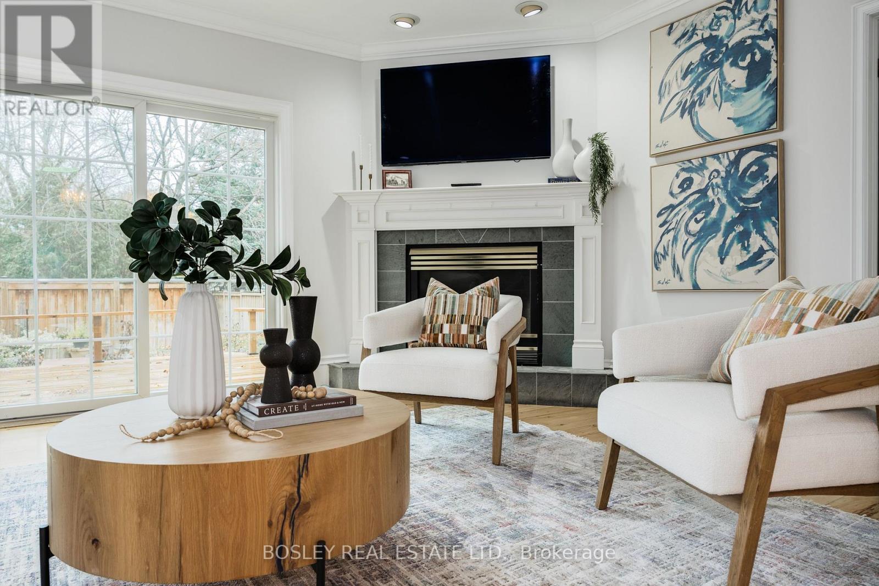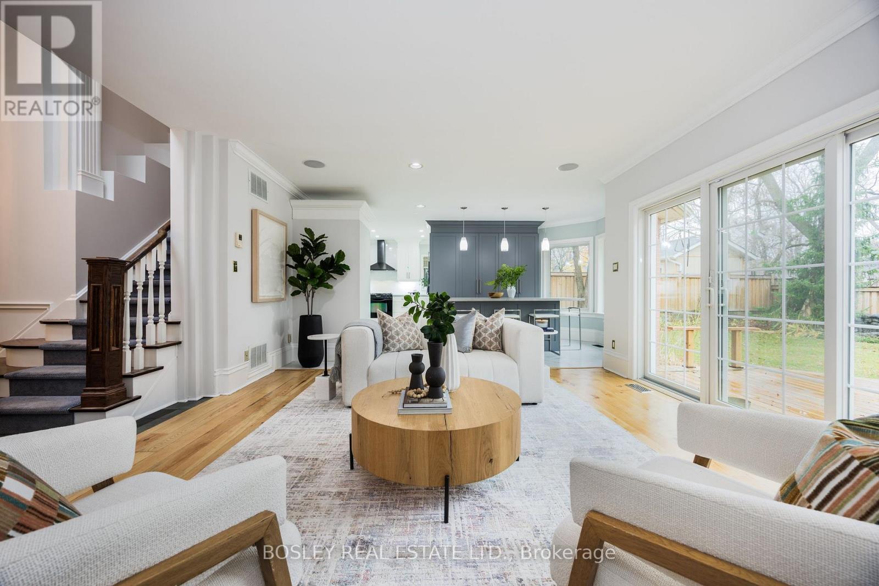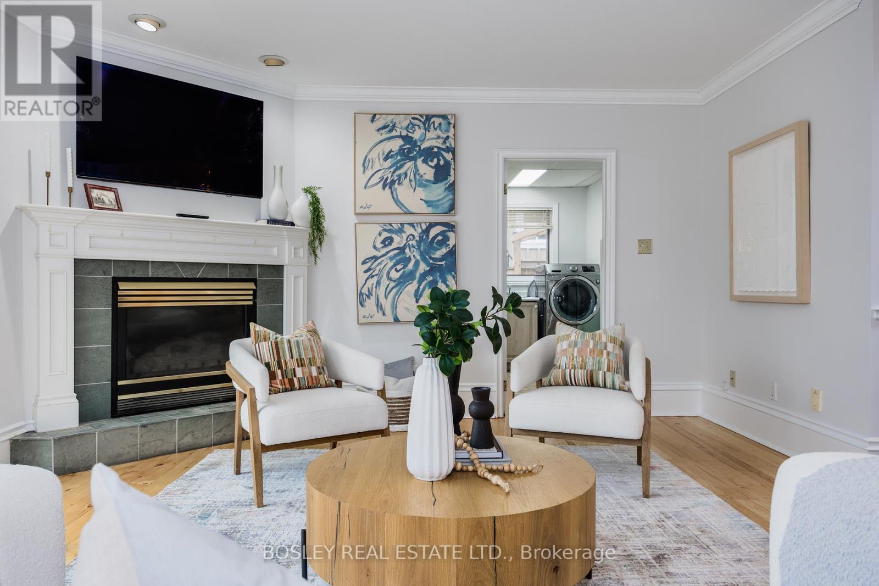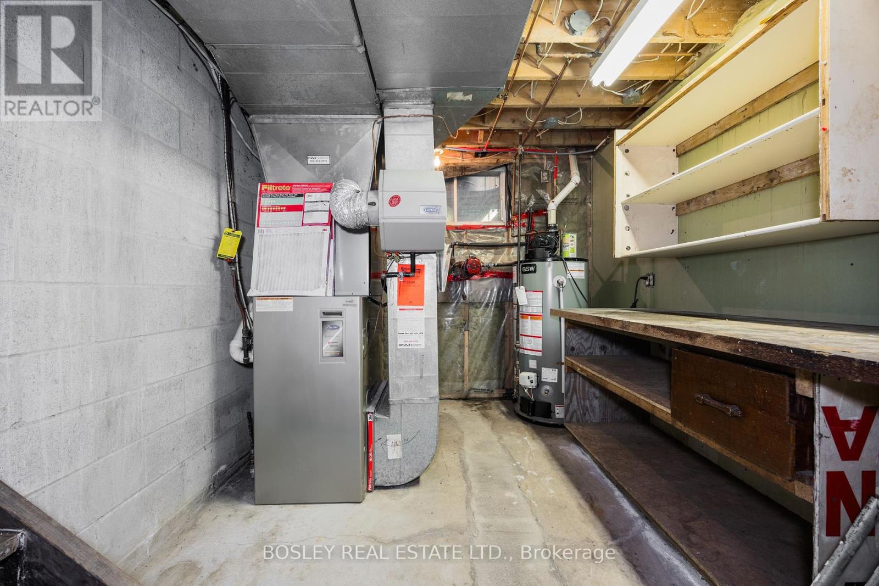96 Main Street S Brampton, Ontario L6W 2C7
$1,599,000
Stately home in the historic district of downtown Brampton. This gorgeous century home combines the sensibility of tradition with contemporary modern conveniences. This commanding two-storey home includes an open concept addition offering almost 3000 ft. of living space. The blend of old-school charm and today's love of open areas is a pleasant surprise. The modern open concept kitchen speaks the true pride of ownership. The Extra large Island with a beautiful Quartz Countertop is the working foundation for all home Chefs. The generous family room allows for wonderful family gatherings. The second floor has four spacious bedrooms with a luxurious spa like bathroom in the primary bedroom. Extra Large Double Garage & Interlock driveway. The home is sitting on a beautiful lot that is over a half acre in total, providing a backyard that is truly outstanding. The unique additional piece of land tucked away behind the house comprising of a 15 access lane to a huge rear fenced and treed property over 15,000 sq ft, 26.61 m wide by 44.14 m deep. (id:24801)
Property Details
| MLS® Number | W10929169 |
| Property Type | Single Family |
| Community Name | Brampton South |
| Parking Space Total | 5 |
Building
| Bathroom Total | 3 |
| Bedrooms Above Ground | 4 |
| Bedrooms Total | 4 |
| Appliances | Dryer, Washer |
| Basement Development | Finished |
| Basement Type | N/a (finished) |
| Construction Style Attachment | Detached |
| Cooling Type | Central Air Conditioning |
| Exterior Finish | Brick |
| Fireplace Present | Yes |
| Flooring Type | Hardwood |
| Foundation Type | Stone, Concrete |
| Half Bath Total | 1 |
| Heating Fuel | Natural Gas |
| Heating Type | Forced Air |
| Stories Total | 2 |
| Type | House |
| Utility Water | Municipal Water |
Parking
| Attached Garage |
Land
| Acreage | No |
| Sewer | Sanitary Sewer |
| Size Depth | 297 Ft ,5 In |
| Size Frontage | 70 Ft ,10 In |
| Size Irregular | 70.89 X 297.43 Ft ; Irregular Lot .478 Ac |
| Size Total Text | 70.89 X 297.43 Ft ; Irregular Lot .478 Ac |
Rooms
| Level | Type | Length | Width | Dimensions |
|---|---|---|---|---|
| Second Level | Primary Bedroom | 5.79 m | 4.26 m | 5.79 m x 4.26 m |
| Second Level | Bedroom 2 | 3.048 m | 3.96 m | 3.048 m x 3.96 m |
| Second Level | Bedroom 3 | 2.28 m | 3.96 m | 2.28 m x 3.96 m |
| Second Level | Bedroom 4 | 2.43 m | 3.96 m | 2.43 m x 3.96 m |
| Basement | Office | 3.04 m | 3.96 m | 3.04 m x 3.96 m |
| Basement | Recreational, Games Room | 7.92 m | 4.26 m | 7.92 m x 4.26 m |
| Main Level | Living Room | 5.48 m | 4.26 m | 5.48 m x 4.26 m |
| Main Level | Dining Room | 5.48 m | 3.96 m | 5.48 m x 3.96 m |
| Main Level | Kitchen | 5.48 m | 7.01 m | 5.48 m x 7.01 m |
https://www.realtor.ca/real-estate/27683804/96-main-street-s-brampton-brampton-south-brampton-south
Contact Us
Contact us for more information
David Evans
Salesperson
103 Vanderhoof Avenue
Toronto, Ontario M4G 2H5
(416) 322-8000
(416) 322-8800
Michael Tar
Broker
www.tarmcguire.com/
103 Vanderhoof Ave Unit B
Toronto, Ontario M4G 2H5
(416) 322-8000
(416) 322-8800


